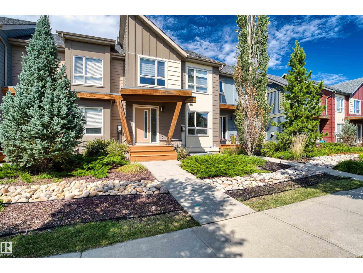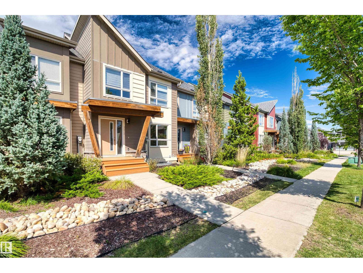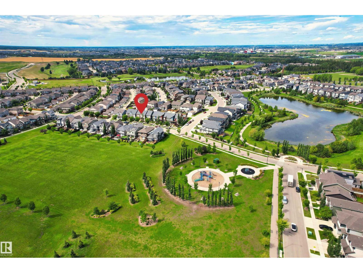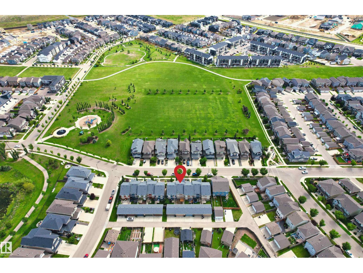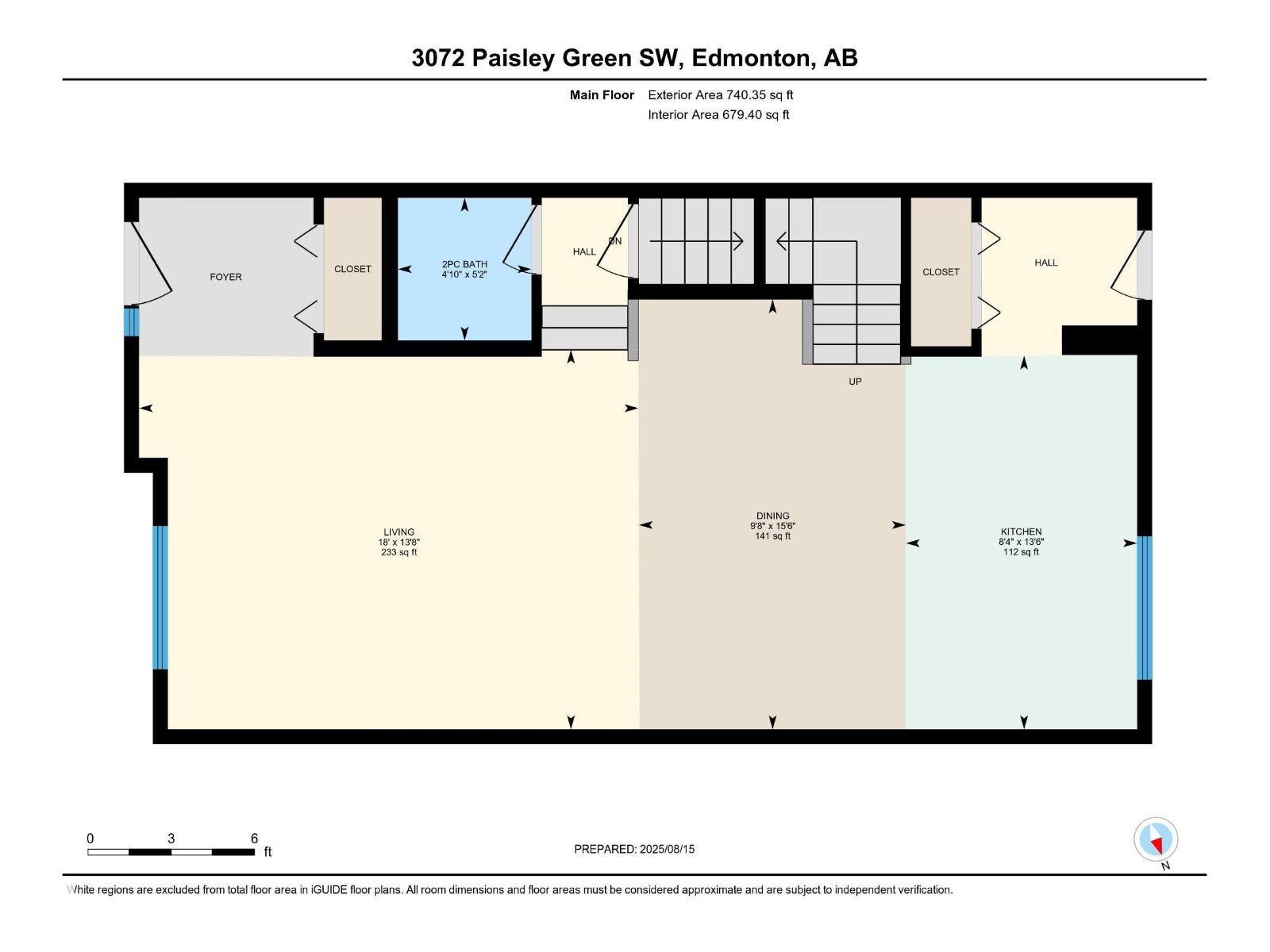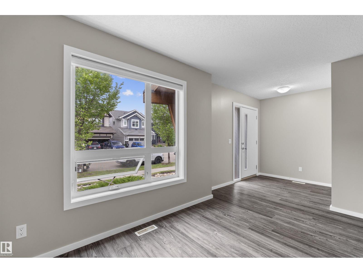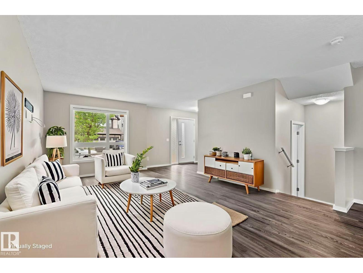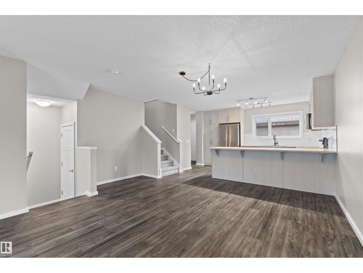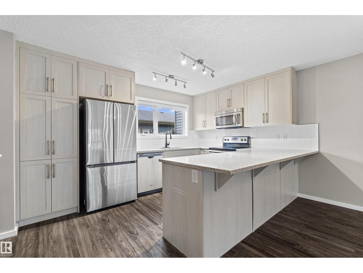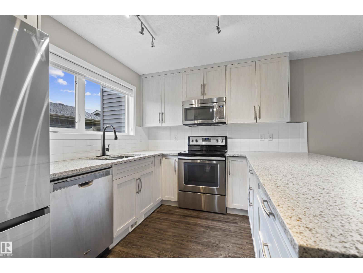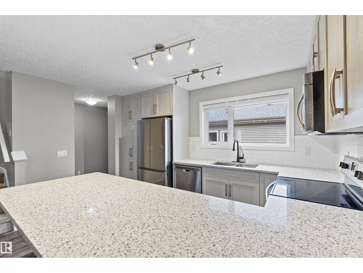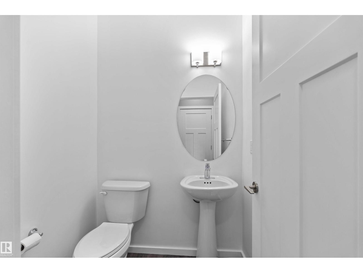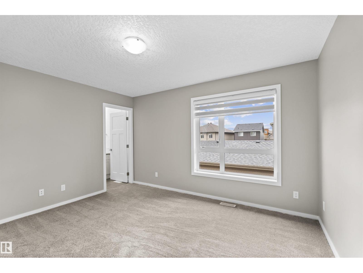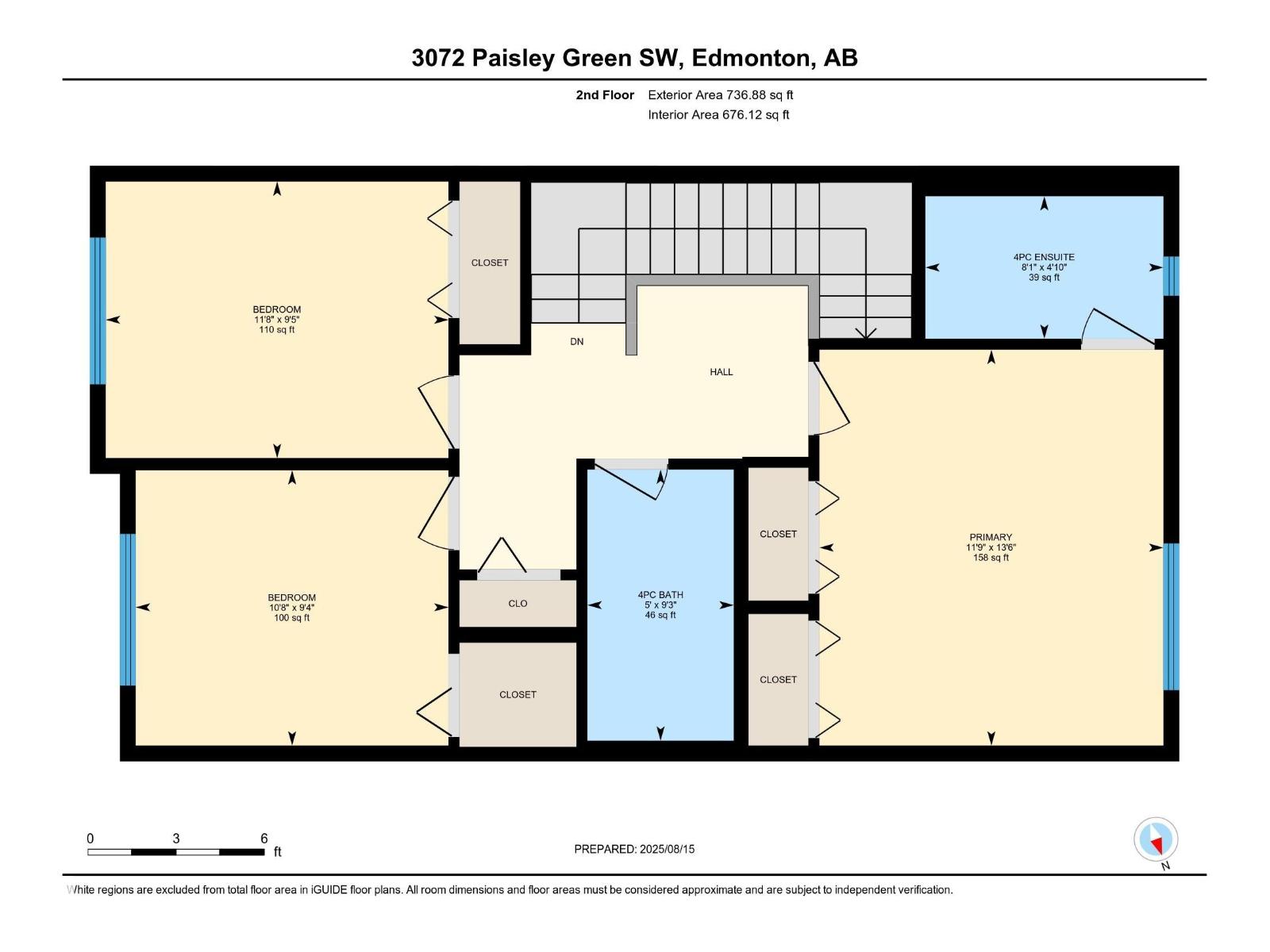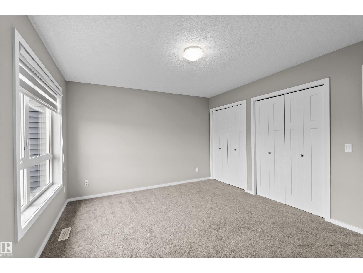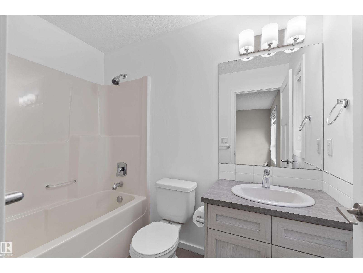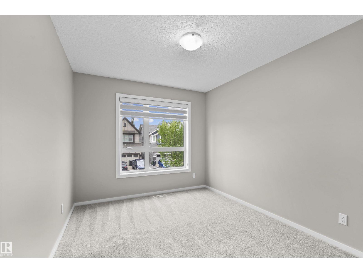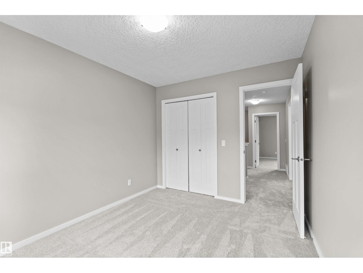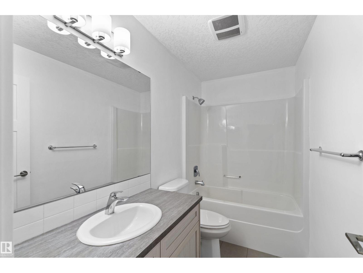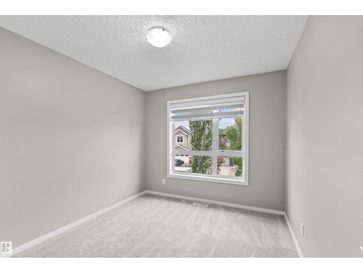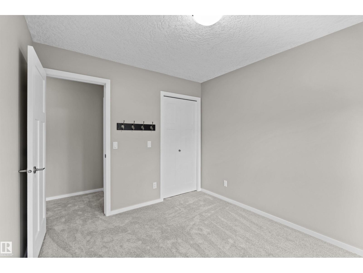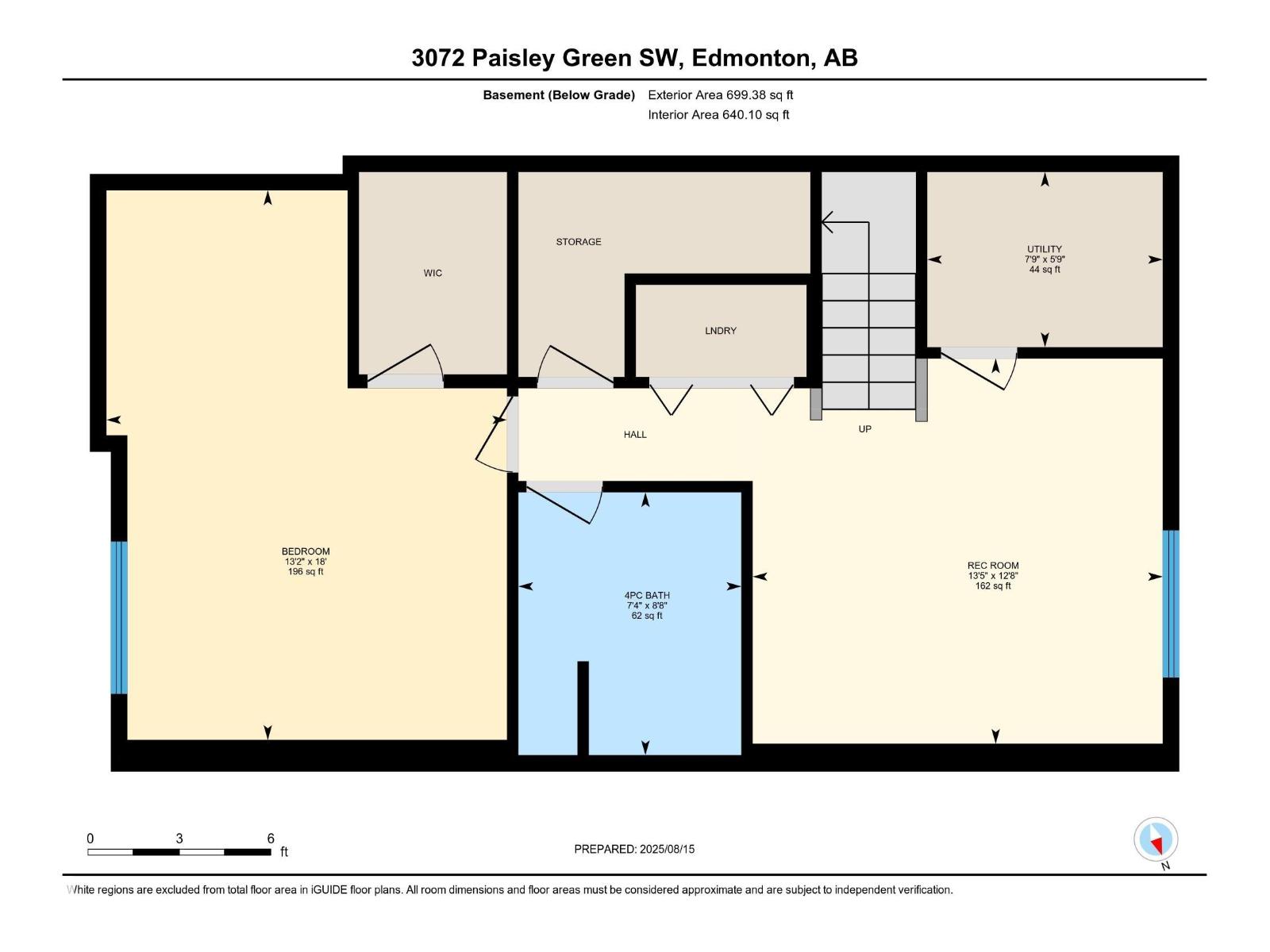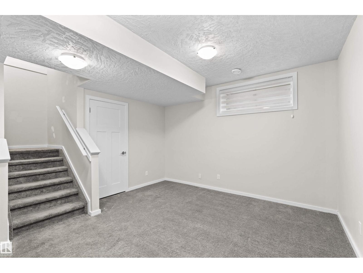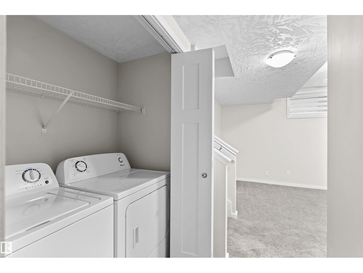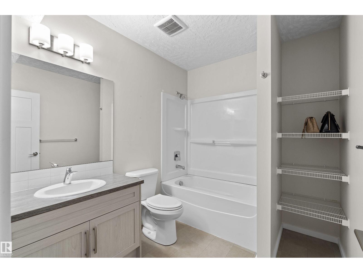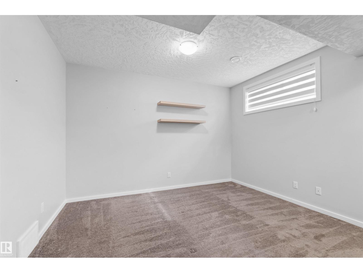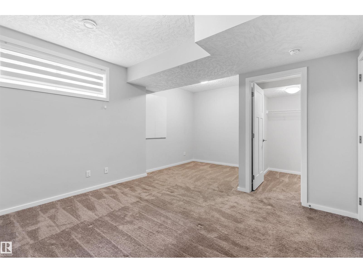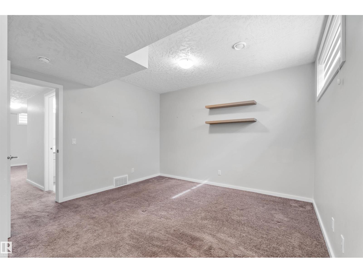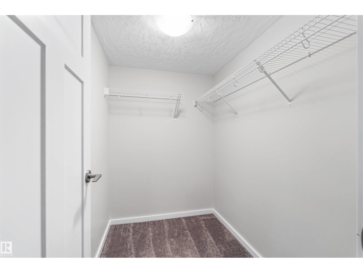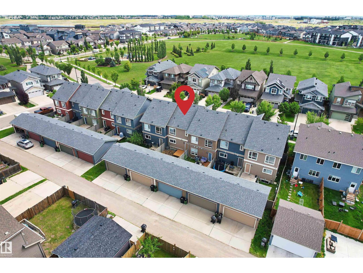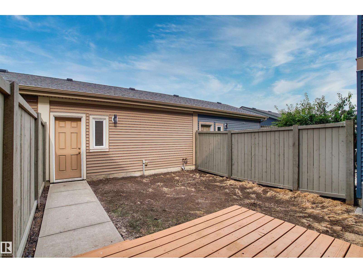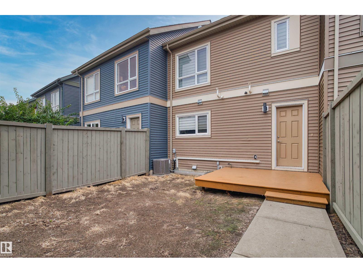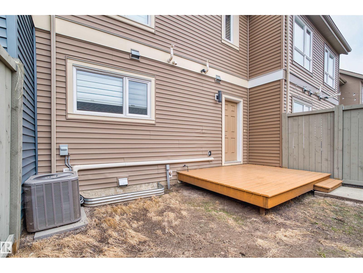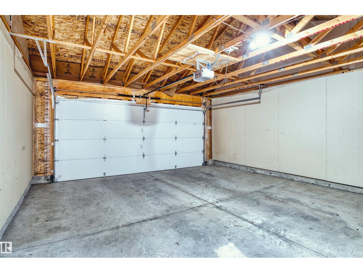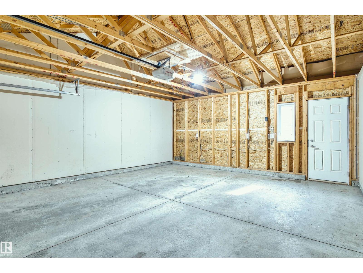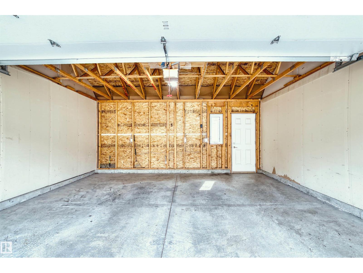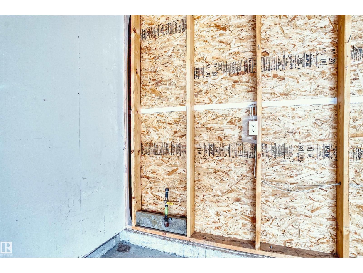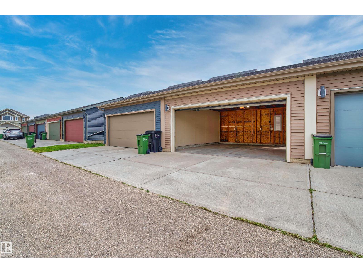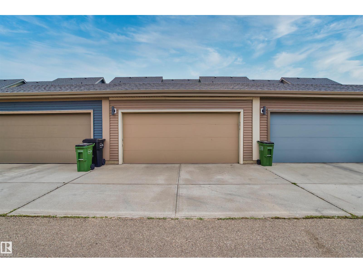3072 Paisley Green Gr Sw Edmonton, Alberta T6W 2X1
$469,000
IMMACULATE 4 BED, 4 BATH 1,477 sq ft 2-Storey JAYMAN built home (NO CONDO FEES). Designed for comfort and style, it offers CENTRAL A/C and brand new carpet on the stairs and upper level. The open-concept main floor is perfect for entertaining with a chef’s kitchen featuring ceiling-height cabinetry, quartz counters, stainless steel appliances, and a large peninsula island. Bright great room with luxury vinyl plank flows into a spacious dining area. Upstairs features a primary suite with full ensuite, two bedrooms, and a 4-pc bath. The fully developed basement by JAYMAN adds a spacious guest room, full bath, and recreation room for the entire family. Detached double garage includes a gas line for future heater. Exceptional location—children’s playground within walking distance, pet park nearby, and open park across the street. Steps to ponds, trails, ravine, and minutes to shopping and transit. Move-in ready gem! (id:47041)
Property Details
| MLS® Number | E4453361 |
| Property Type | Single Family |
| Neigbourhood | Paisley |
| Amenities Near By | Playground, Public Transit, Schools, Shopping |
| Features | Flat Site, No Smoking Home |
Building
| Bathroom Total | 4 |
| Bedrooms Total | 4 |
| Appliances | Dishwasher, Dryer, Garage Door Opener Remote(s), Garage Door Opener, Microwave Range Hood Combo, Refrigerator, Stove, Washer, Window Coverings |
| Basement Development | Finished |
| Basement Type | Full (finished) |
| Constructed Date | 2015 |
| Construction Style Attachment | Attached |
| Cooling Type | Central Air Conditioning |
| Half Bath Total | 1 |
| Heating Type | Forced Air |
| Stories Total | 2 |
| Size Interior | 1,477 Ft2 |
| Type | Row / Townhouse |
Parking
| Detached Garage |
Land
| Acreage | No |
| Fence Type | Fence |
| Land Amenities | Playground, Public Transit, Schools, Shopping |
| Size Irregular | 213.44 |
| Size Total | 213.44 M2 |
| Size Total Text | 213.44 M2 |
Rooms
| Level | Type | Length | Width | Dimensions |
|---|---|---|---|---|
| Basement | Bedroom 4 | 5.5 m | 4.01 m | 5.5 m x 4.01 m |
| Basement | Recreation Room | 3.85 m | 4.1 m | 3.85 m x 4.1 m |
| Main Level | Living Room | 4.17 m | 5.49 m | 4.17 m x 5.49 m |
| Main Level | Dining Room | 4.72 m | 2.93 m | 4.72 m x 2.93 m |
| Main Level | Kitchen | 4.11 m | 2.54 m | 4.11 m x 2.54 m |
| Upper Level | Primary Bedroom | 4.11 m | 3.57 m | 4.11 m x 3.57 m |
| Upper Level | Bedroom 2 | 2.87 m | 3.56 m | 2.87 m x 3.56 m |
| Upper Level | Bedroom 3 | 2.86 m | 3.57 m | 2.86 m x 3.57 m |
https://www.realtor.ca/real-estate/28742349/3072-paisley-green-gr-sw-edmonton-paisley
