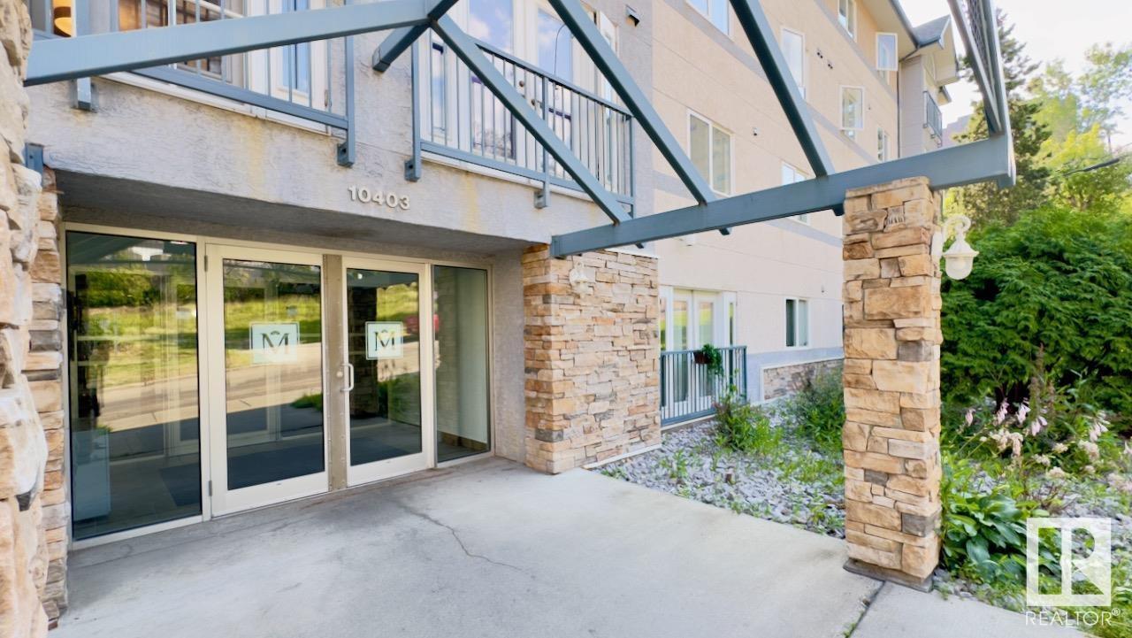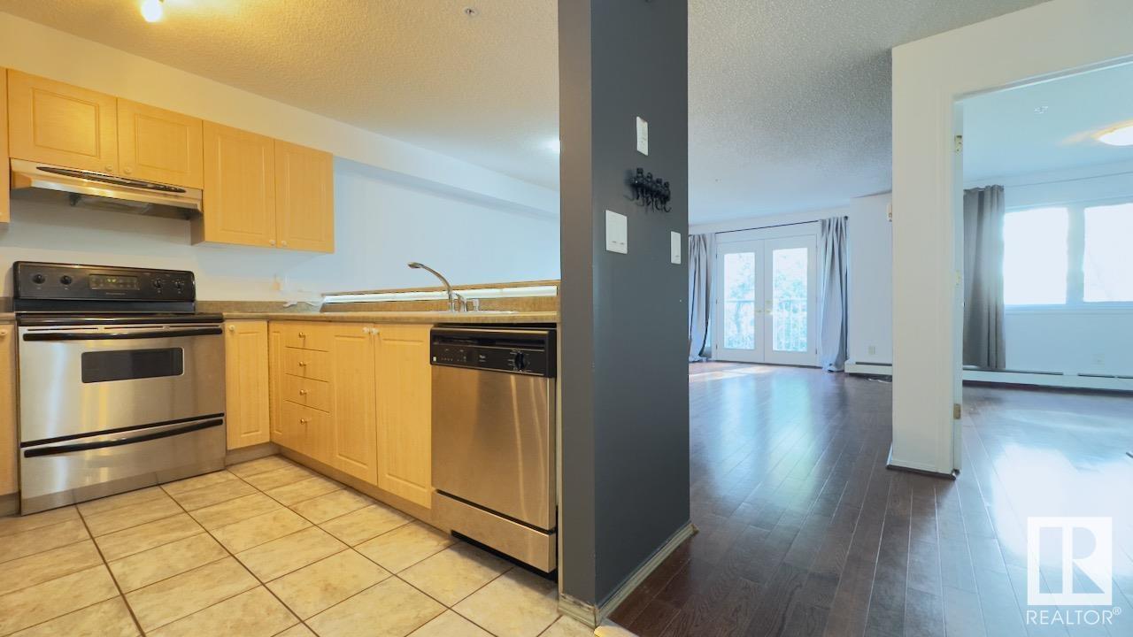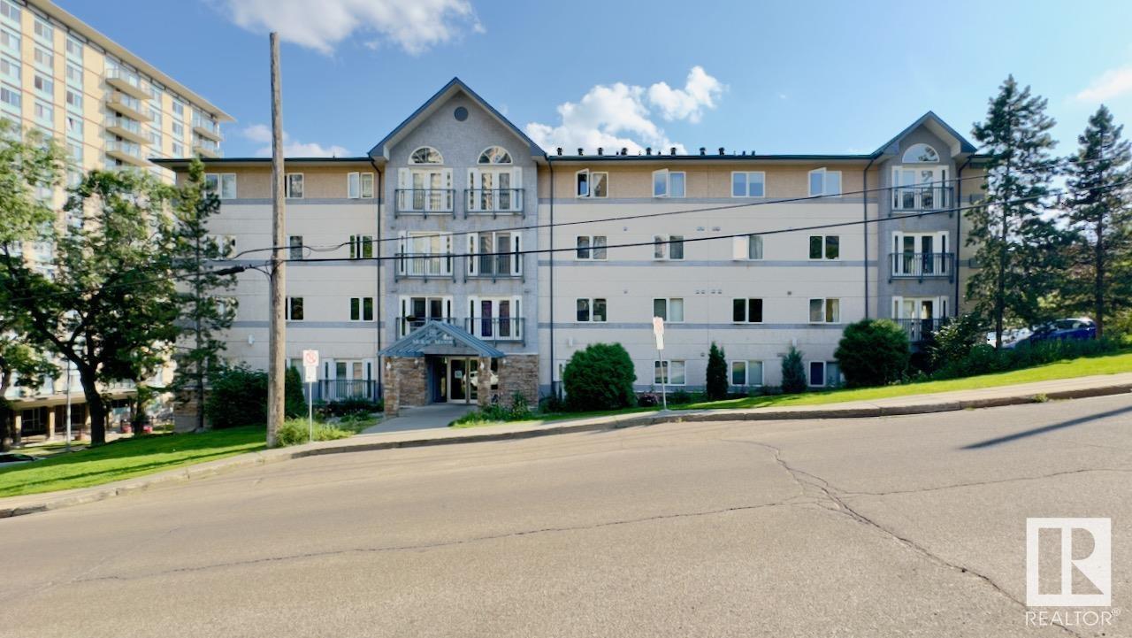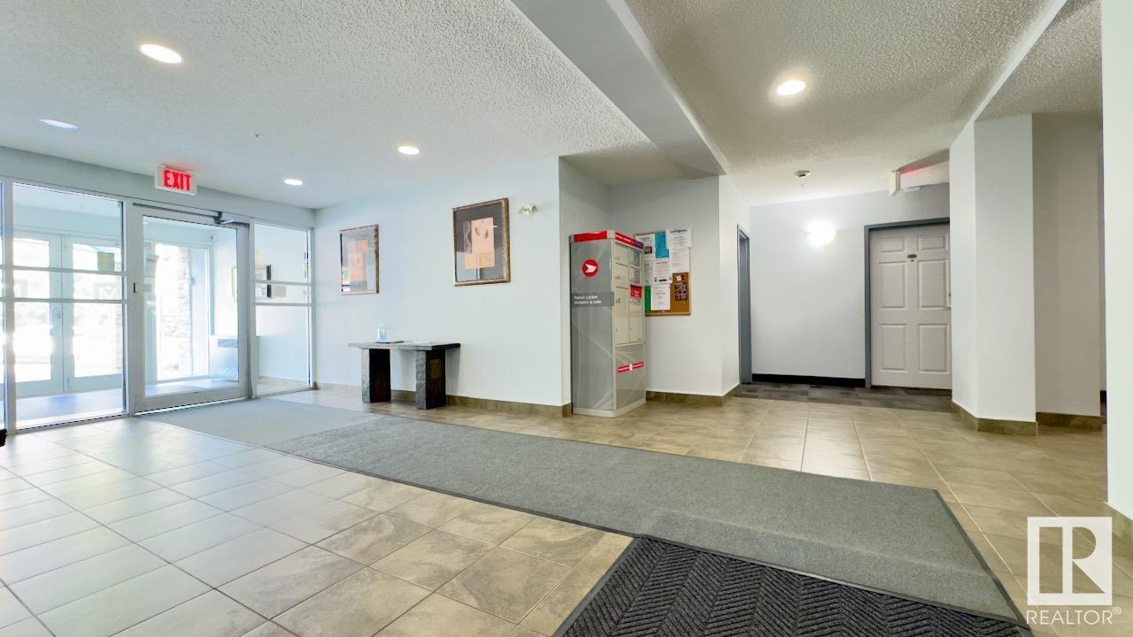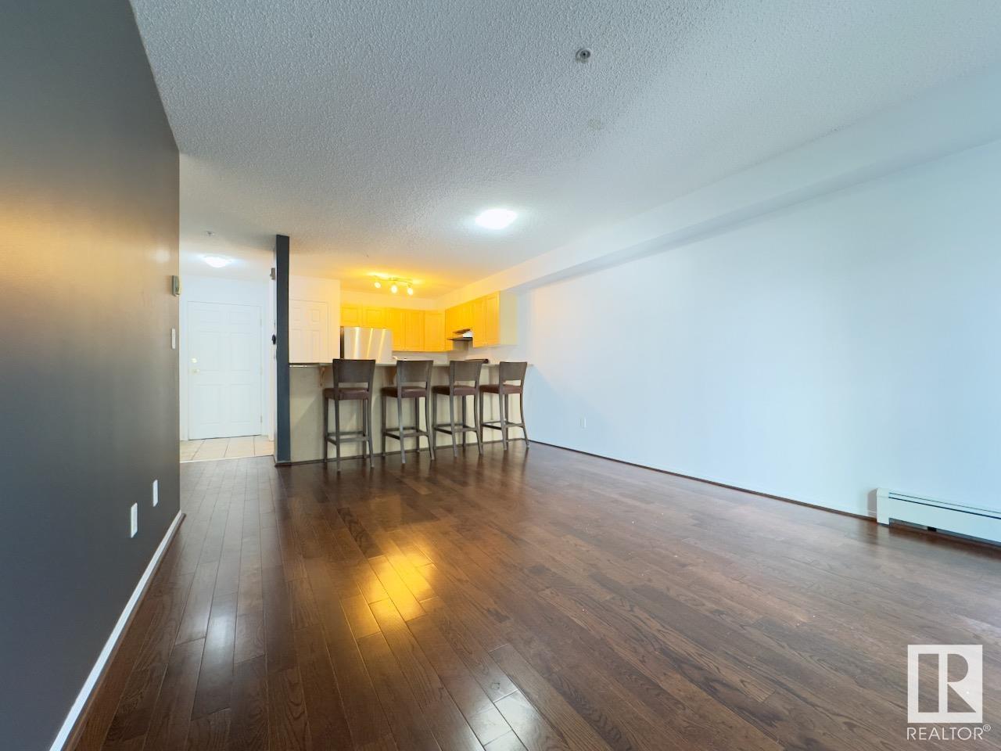#308 10403 98 Av Nw Edmonton, Alberta T5K 2Y5
$214,900Maintenance, Exterior Maintenance, Heat, Insurance, Common Area Maintenance, Other, See Remarks, Property Management, Water
$415.94 Monthly
Maintenance, Exterior Maintenance, Heat, Insurance, Common Area Maintenance, Other, See Remarks, Property Management, Water
$415.94 MonthlyThis spacious 2-bedroom, 2-bathroom condo is ideally located on a quiet side street in downtown Edmonton, just steps from the downtown core and River Valley trails. Situated on the 3rd floor, this unit offers an open-concept floor plan with engineered hardwood flooring. The spacious kitchen features stainless steel appliances, a new fridge, and plenty of cabinet and counter space including a large eat-up breakfast bar. The primary bedroom boasts a walk-through closet leading to a 3-piece ensuite. Enjoy the convenience of in-suite laundry, a titled underground parking stall, and low condo fees that include heat and water. The well-maintained building includes an exercise room, social room, courtyard, elevators, car wash, and bike storage. With easy access to the LRT, U of A, Grant MacEwan, restaurants, shopping and more, this condo is a perfect blend of comfort and convenience. Don’t miss your opportunity. *Some photos have been virtually staged. (id:47041)
Property Details
| MLS® Number | E4401523 |
| Property Type | Single Family |
| Neigbourhood | Downtown (Edmonton) |
| Amenities Near By | Golf Course, Playground, Public Transit, Schools, Shopping |
| Features | Hillside |
| Parking Space Total | 1 |
Building
| Bathroom Total | 2 |
| Bedrooms Total | 2 |
| Amenities | Vinyl Windows |
| Appliances | Dishwasher, Dryer, Hood Fan, Refrigerator, Stove, Washer |
| Basement Type | None |
| Constructed Date | 2003 |
| Fire Protection | Sprinkler System-fire |
| Heating Type | Baseboard Heaters |
| Size Interior | 874 Ft2 |
| Type | Apartment |
Parking
| Heated Garage | |
| Underground |
Land
| Acreage | No |
| Land Amenities | Golf Course, Playground, Public Transit, Schools, Shopping |
| Size Irregular | 40.6 |
| Size Total | 40.6 M2 |
| Size Total Text | 40.6 M2 |
Rooms
| Level | Type | Length | Width | Dimensions |
|---|---|---|---|---|
| Main Level | Living Room | Measurements not available | ||
| Main Level | Dining Room | Measurements not available | ||
| Main Level | Kitchen | Measurements not available | ||
| Main Level | Primary Bedroom | Measurements not available | ||
| Main Level | Bedroom 2 | Measurements not available |
https://www.realtor.ca/real-estate/27277148/308-10403-98-av-nw-edmonton-downtown-edmonton
