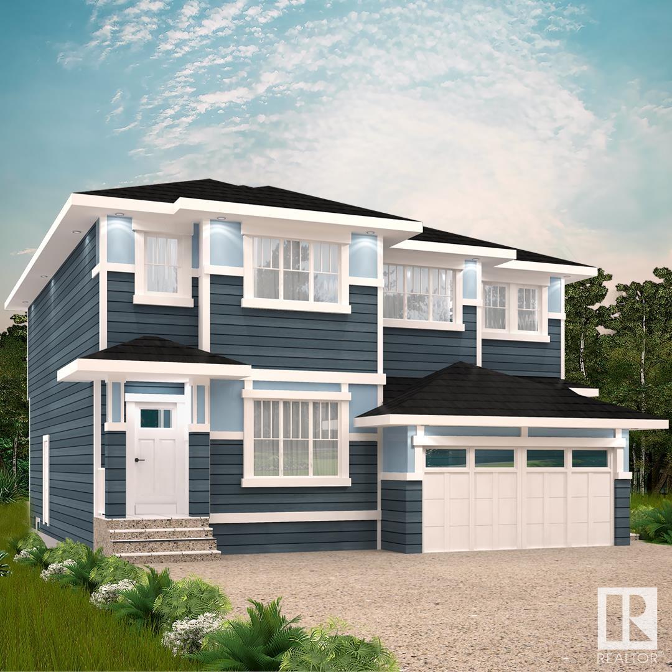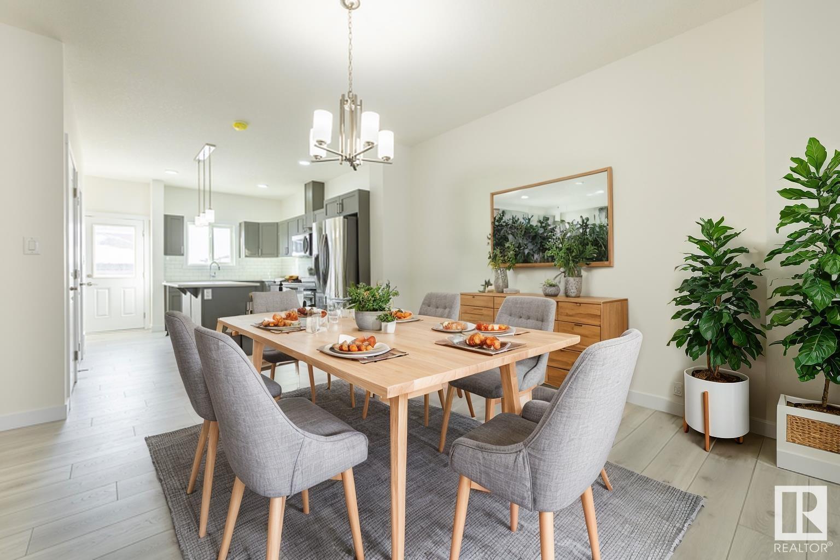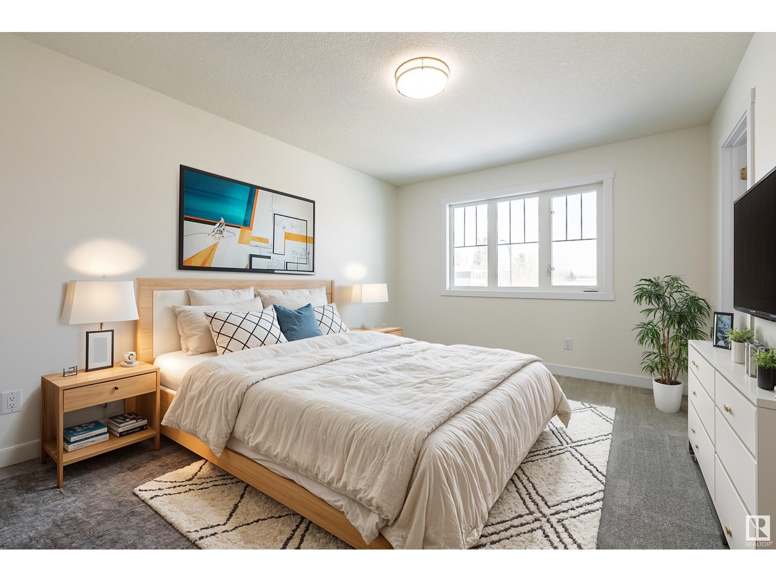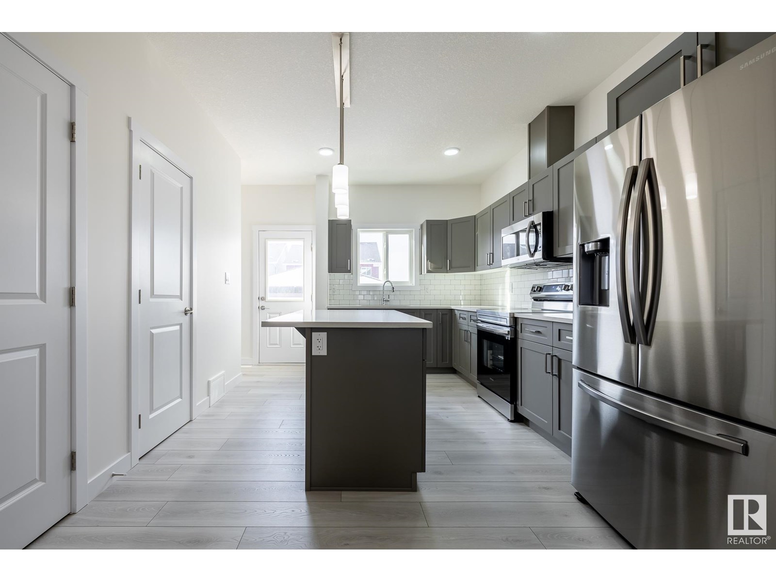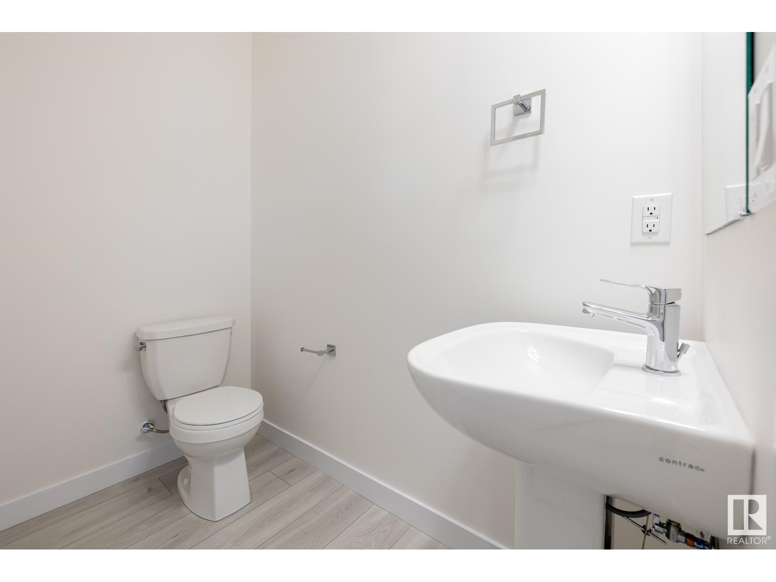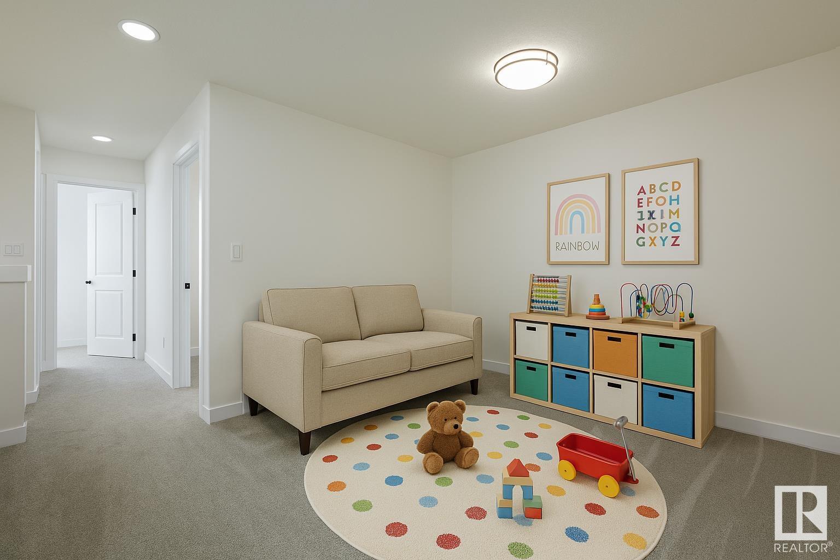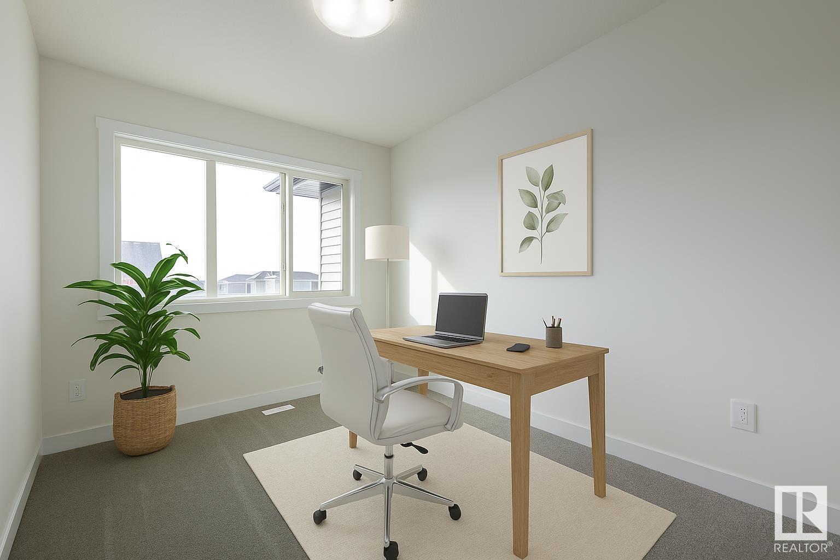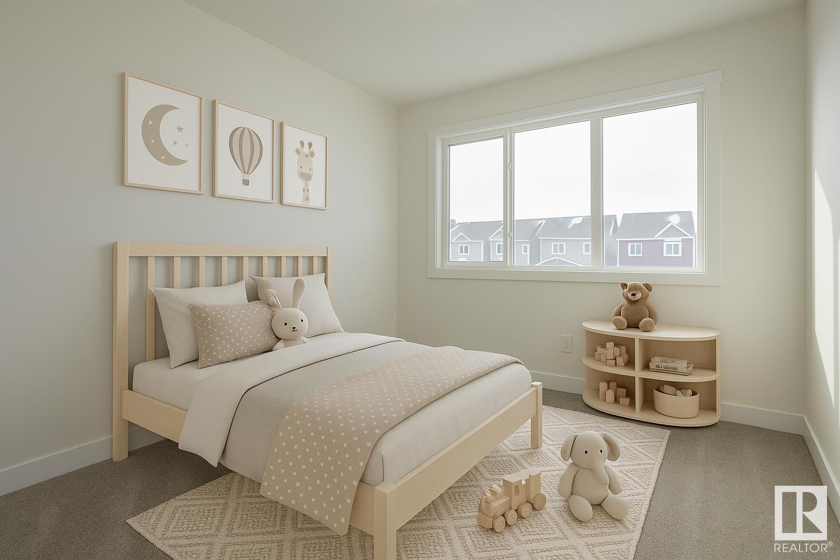3 Bedroom
3 Bathroom
1,605 ft2
Forced Air
$464,900
With over 1500 square feet of open concept living space, the Kingston-D, with rear detached garage, from Akash Homes is built with your growing family in mind. This duplex home features 3 bedrooms, 2.5 bathrooms and chrome faucets throughout. Enjoy extra living space on the main floor with the laundry and bonus room on the second floor. The 9-foot main floor ceilings and quartz countertops throughout blends style and functionality for your family to build endless memories. PLUS A SIDE ENTRANCE & Rear double detached garage included. PLUS $5000 BRICK CREDIT! **PLEASE NOTE** PICTURES ARE OF SHOW HOME; ACTUAL HOME, PLANS, FIXTURES, AND FINISHES MAY VARY AND ARE SUBJECT TO AVAILABILITY/CHANGES WITHOUT NOTICE. (id:47041)
Property Details
|
MLS® Number
|
E4450191 |
|
Property Type
|
Single Family |
|
Neigbourhood
|
Alces |
|
Features
|
See Remarks |
|
Parking Space Total
|
2 |
Building
|
Bathroom Total
|
3 |
|
Bedrooms Total
|
3 |
|
Appliances
|
See Remarks |
|
Basement Development
|
Unfinished |
|
Basement Type
|
Full (unfinished) |
|
Constructed Date
|
2025 |
|
Construction Style Attachment
|
Semi-detached |
|
Half Bath Total
|
1 |
|
Heating Type
|
Forced Air |
|
Stories Total
|
2 |
|
Size Interior
|
1,605 Ft2 |
|
Type
|
Duplex |
Parking
Land
Rooms
| Level |
Type |
Length |
Width |
Dimensions |
|
Main Level |
Living Room |
3.19 m |
4.66 m |
3.19 m x 4.66 m |
|
Main Level |
Dining Room |
2.85 m |
3.49 m |
2.85 m x 3.49 m |
|
Main Level |
Kitchen |
2.56 m |
4.66 m |
2.56 m x 4.66 m |
|
Upper Level |
Primary Bedroom |
3.32 m |
4.4 m |
3.32 m x 4.4 m |
|
Upper Level |
Bedroom 2 |
2.46 m |
3.48 m |
2.46 m x 3.48 m |
|
Upper Level |
Bedroom 3 |
2.63 m |
3.1 m |
2.63 m x 3.1 m |
|
Upper Level |
Bonus Room |
2.58 m |
3.21 m |
2.58 m x 3.21 m |
|
Upper Level |
Laundry Room |
1.56 m |
1.04 m |
1.56 m x 1.04 m |
https://www.realtor.ca/real-estate/28666623/309-27-st-sw-edmonton-alces
