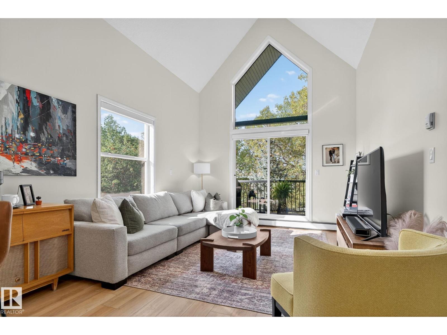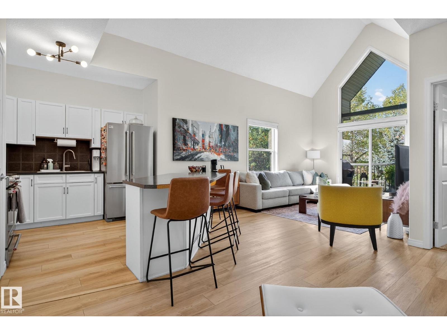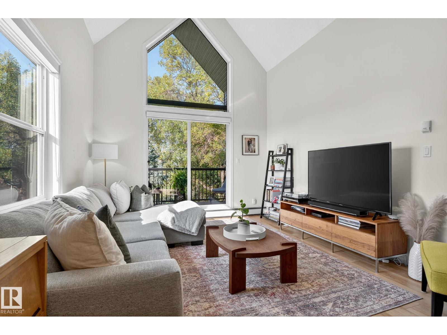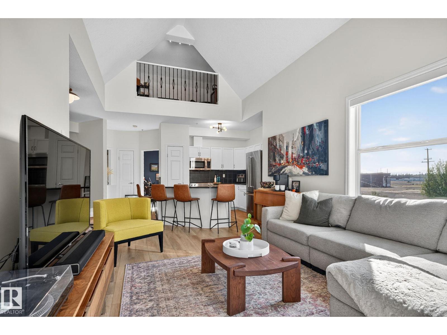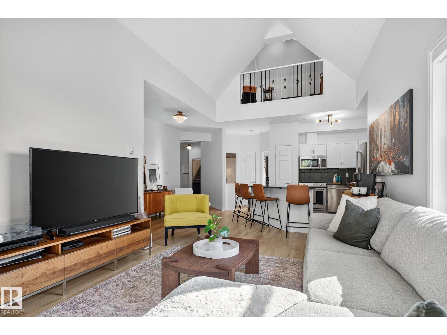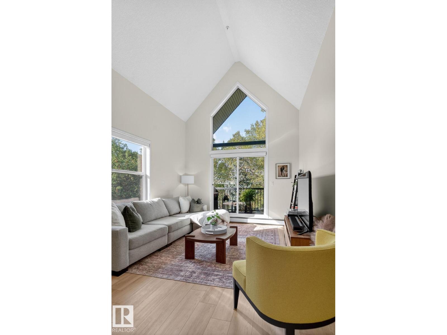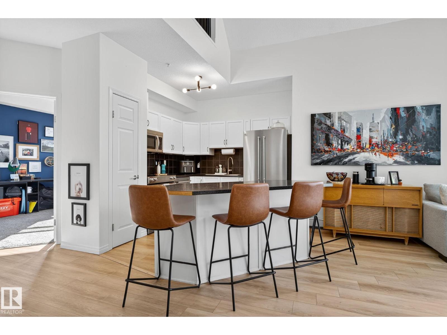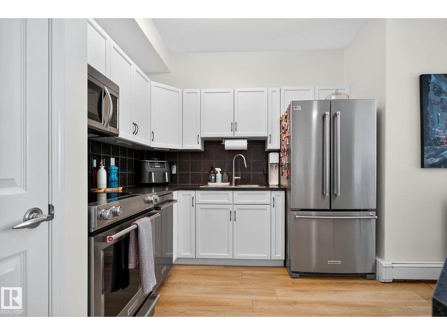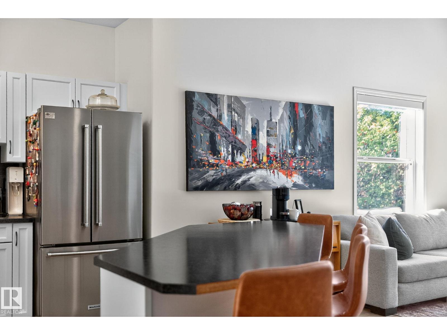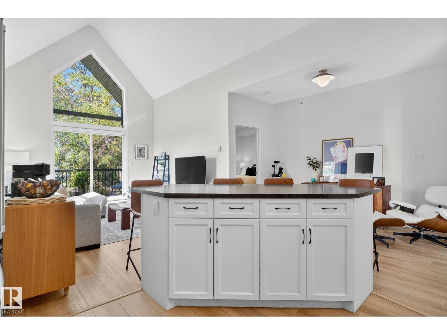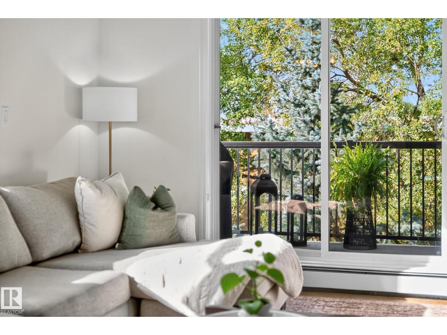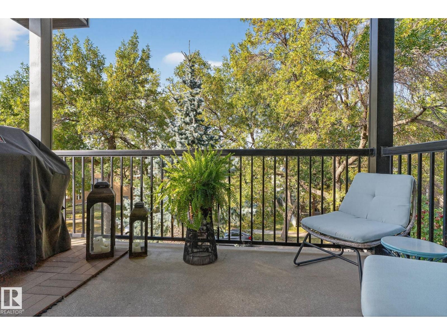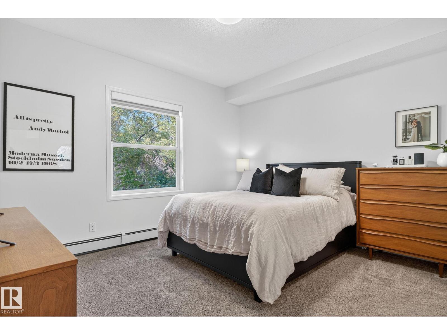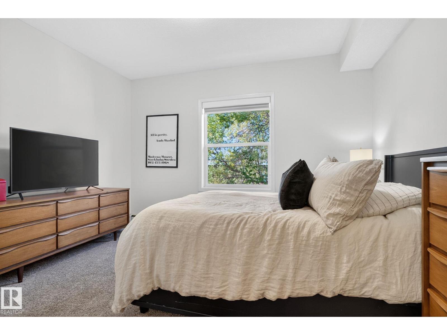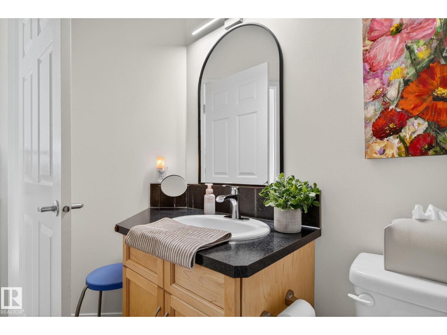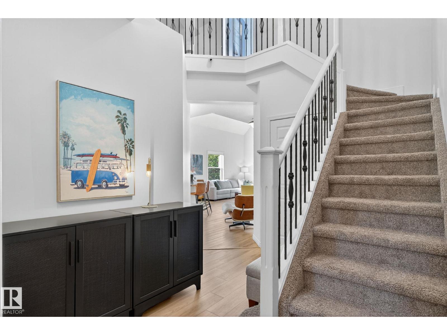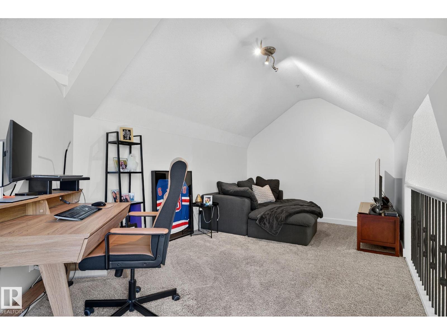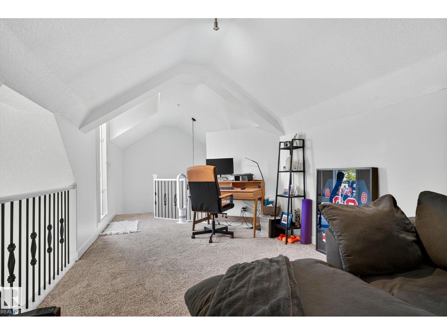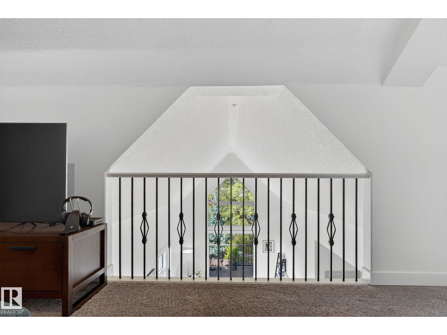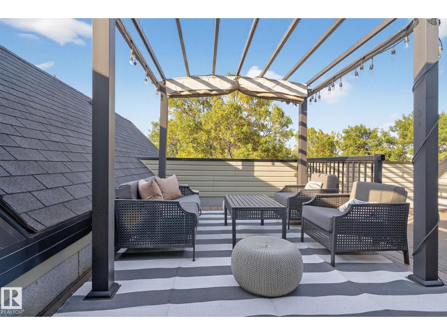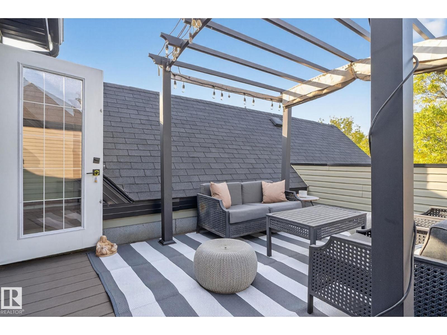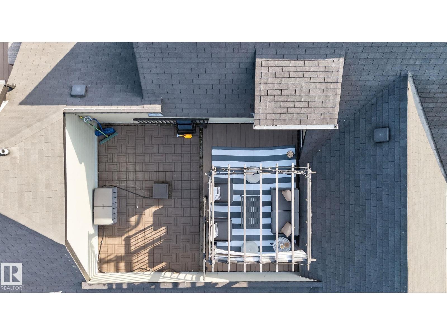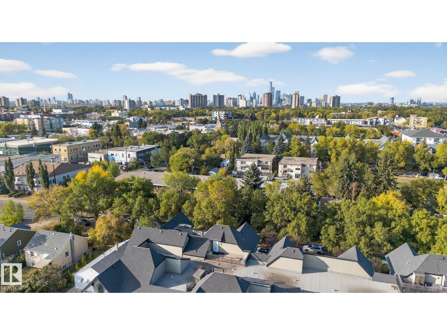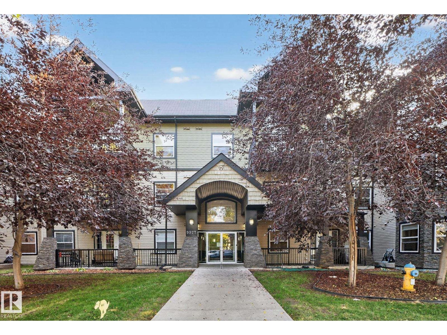#309 9927 79 Av Nw Edmonton, Alberta T6E 1R3
$389,000Maintenance, Exterior Maintenance, Heat, Insurance, Landscaping, Other, See Remarks, Property Management, Water
$687.41 Monthly
Maintenance, Exterior Maintenance, Heat, Insurance, Landscaping, Other, See Remarks, Property Management, Water
$687.41 MonthlyThis stunning top-floor corner unit offers over 1,300 sq. ft. of stylish living just steps from Whyte Avenue. With 17’ soaring ceilings, massive windows and a bright open layout, this home combines modern design with unbeatable character. This is the best unit in the building. Enjoy a spacious living room and functional kitchen with stainless steel appliances and pantry. The primary suite features a walk-in closet and 4-piece ensuite, while the second bedroom is ideally located on the opposite side of the unit - perfect for roommates or guests. In-suite laundry adds everyday convenience. Head up to the loft - ideal for a home office or cozy lounge, then step out onto your totally private rooftop deck with pergola; a one-of-a-kind retreat in the heart of the city. With 2 titled parking stalls, storage cage, pet-friendly policies and reasonable condo fees, this home has everything you need. Walkable to everything - don't miss out. (id:47041)
Property Details
| MLS® Number | E4458776 |
| Property Type | Single Family |
| Neigbourhood | Ritchie |
| Amenities Near By | Schools, Shopping |
| Features | See Remarks, Paved Lane, Lane, No Smoking Home |
| Parking Space Total | 2 |
| View Type | City View |
Building
| Bathroom Total | 2 |
| Bedrooms Total | 2 |
| Appliances | Dishwasher, Garage Door Opener Remote(s), Microwave Range Hood Combo, Refrigerator, Washer/dryer Stack-up, Stove, Window Coverings |
| Basement Type | None |
| Ceiling Type | Vaulted |
| Constructed Date | 2007 |
| Heating Type | Baseboard Heaters |
| Size Interior | 1,261 Ft2 |
| Type | Apartment |
Parking
| Heated Garage | |
| Parkade | |
| Stall | |
| Underground |
Land
| Acreage | No |
| Land Amenities | Schools, Shopping |
| Size Irregular | 88.53 |
| Size Total | 88.53 M2 |
| Size Total Text | 88.53 M2 |
Rooms
| Level | Type | Length | Width | Dimensions |
|---|---|---|---|---|
| Main Level | Living Room | Measurements not available | ||
| Main Level | Dining Room | Measurements not available | ||
| Main Level | Kitchen | Measurements not available | ||
| Main Level | Primary Bedroom | Measurements not available | ||
| Main Level | Bedroom 2 | Measurements not available | ||
| Upper Level | Loft | Measurements not available |
https://www.realtor.ca/real-estate/28892120/309-9927-79-av-nw-edmonton-ritchie
