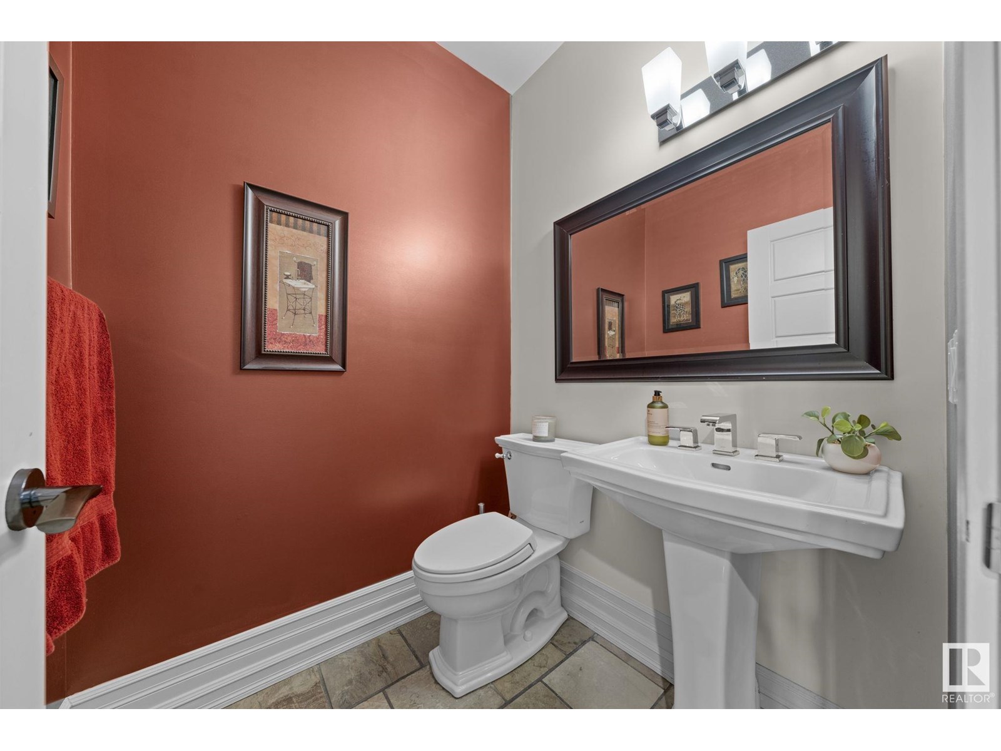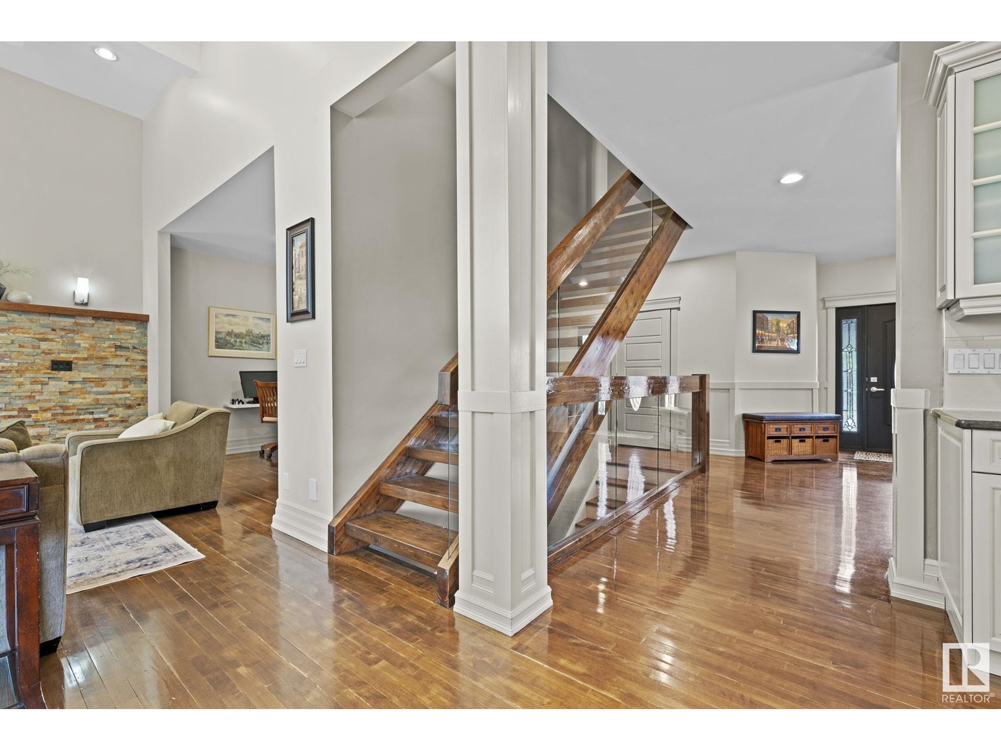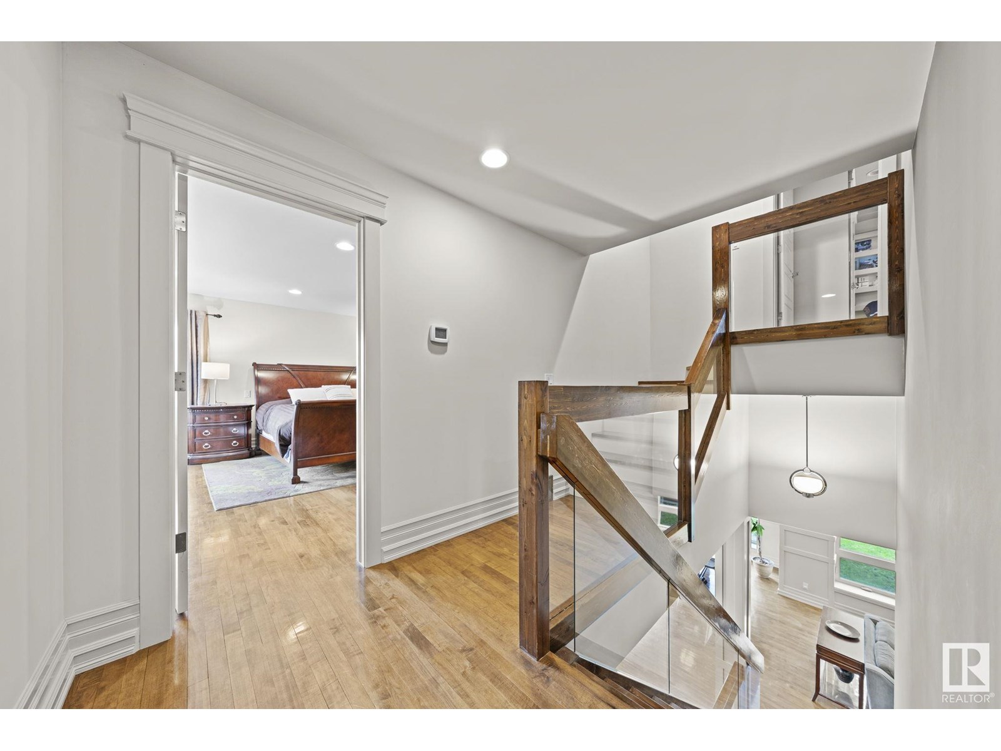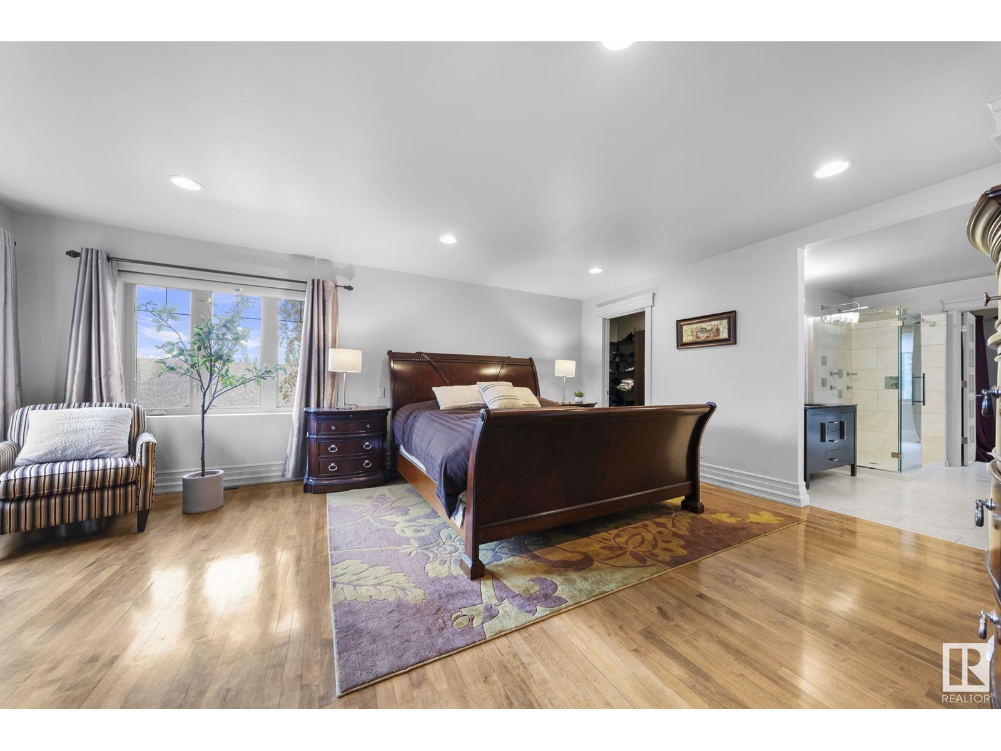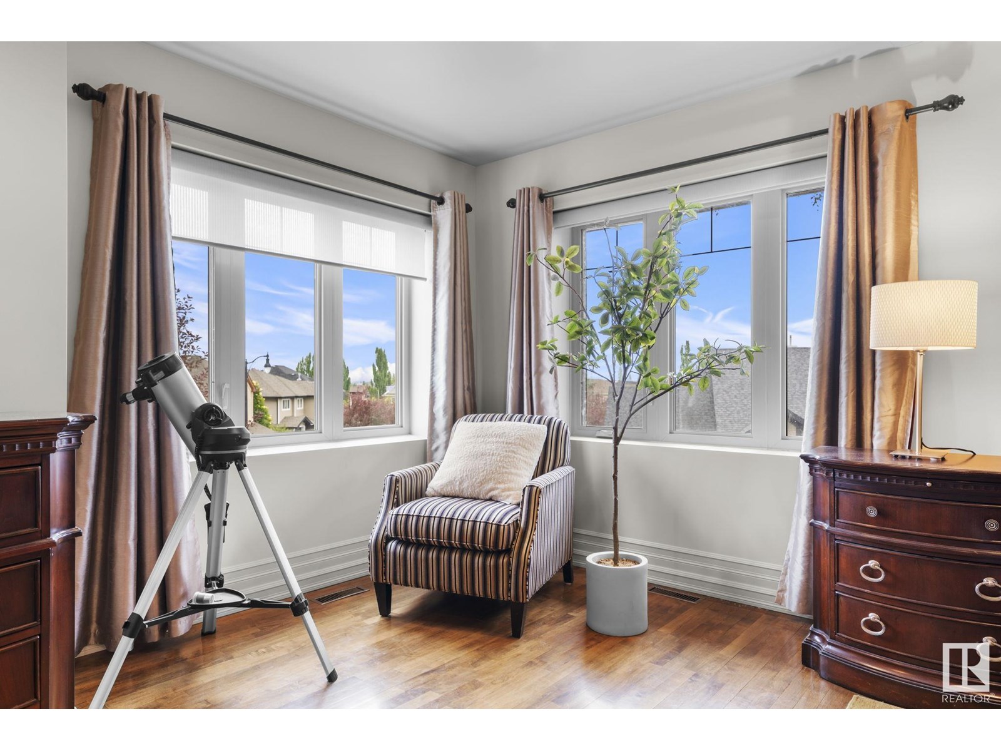5 Bedroom
5 Bathroom
3,829 ft2
Fireplace
Coil Fan, In Floor Heating
$1,070,000
Prepare to be delighted by this thoughtfully crafted 2.5 storey home in one of Edmonton's most sought-after communities. You'll love the elegant dining room, chef's kitchen with double ovens, massive mudroom and the family room with built-in office nook - perfect for busy families! Upstairs, the spacious primary offers a huge walk-in closet and spa. Another large bedroom, 4pc bath, laundry and bonus room/ 3rd bedroom complete this floor. Top floor hosts two more bedrooms, one with a hidden loft, and a unique den/ playroom. The basement features 10ft ceilings, a gym, theatre, rec room and 2pc bath. Situated on a large corner lot with double garage and ample parking. Built with comfort and sustainability in mind - featuring reclaimed hardwood, double framed walls, solar panels, two HRV units, and a 1500 gal rainwater system - so you can feel great in your home and about your home! Don't miss this rare gem in Magrath! (id:47041)
Open House
This property has open houses!
Starts at:
1:00 pm
Ends at:
4:00 pm
Property Details
|
MLS® Number
|
E4446919 |
|
Property Type
|
Single Family |
|
Neigbourhood
|
Magrath Heights |
|
Amenities Near By
|
Golf Course, Playground, Public Transit, Schools, Shopping |
|
Features
|
Cul-de-sac, Treed, Corner Site |
|
Parking Space Total
|
6 |
|
Structure
|
Deck |
Building
|
Bathroom Total
|
5 |
|
Bedrooms Total
|
5 |
|
Amenities
|
Ceiling - 10ft |
|
Appliances
|
Dishwasher, Dryer, Garage Door Opener Remote(s), Garage Door Opener, Stove, Central Vacuum, Washer, Window Coverings |
|
Basement Development
|
Finished |
|
Basement Type
|
Full (finished) |
|
Constructed Date
|
2008 |
|
Construction Style Attachment
|
Detached |
|
Fireplace Fuel
|
Gas |
|
Fireplace Present
|
Yes |
|
Fireplace Type
|
Unknown |
|
Half Bath Total
|
2 |
|
Heating Type
|
Coil Fan, In Floor Heating |
|
Stories Total
|
3 |
|
Size Interior
|
3,829 Ft2 |
|
Type
|
House |
Parking
Land
|
Acreage
|
No |
|
Fence Type
|
Fence |
|
Land Amenities
|
Golf Course, Playground, Public Transit, Schools, Shopping |
|
Size Irregular
|
746.88 |
|
Size Total
|
746.88 M2 |
|
Size Total Text
|
746.88 M2 |
Rooms
| Level |
Type |
Length |
Width |
Dimensions |
|
Basement |
Family Room |
7.07 m |
5.23 m |
7.07 m x 5.23 m |
|
Basement |
Media |
6.24 m |
7.26 m |
6.24 m x 7.26 m |
|
Main Level |
Living Room |
6.94 m |
3.92 m |
6.94 m x 3.92 m |
|
Main Level |
Dining Room |
4.92 m |
5.4 m |
4.92 m x 5.4 m |
|
Main Level |
Kitchen |
5.52 m |
4.08 m |
5.52 m x 4.08 m |
|
Main Level |
Office |
4.19 m |
2.02 m |
4.19 m x 2.02 m |
|
Main Level |
Mud Room |
3.06 m |
3.71 m |
3.06 m x 3.71 m |
|
Main Level |
Breakfast |
3 m |
2.45 m |
3 m x 2.45 m |
|
Upper Level |
Den |
|
|
Measurements not available |
|
Upper Level |
Primary Bedroom |
4.68 m |
6.03 m |
4.68 m x 6.03 m |
|
Upper Level |
Bedroom 2 |
4.23 m |
3.63 m |
4.23 m x 3.63 m |
|
Upper Level |
Bedroom 3 |
6.62 m |
3.75 m |
6.62 m x 3.75 m |
|
Upper Level |
Bedroom 4 |
4.99 m |
3.94 m |
4.99 m x 3.94 m |
|
Upper Level |
Bedroom 5 |
4.27 m |
5.63 m |
4.27 m x 5.63 m |
https://www.realtor.ca/real-estate/28586479/3090-macneil-wy-nw-edmonton-magrath-heights

























