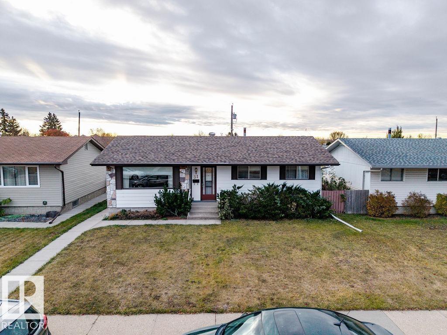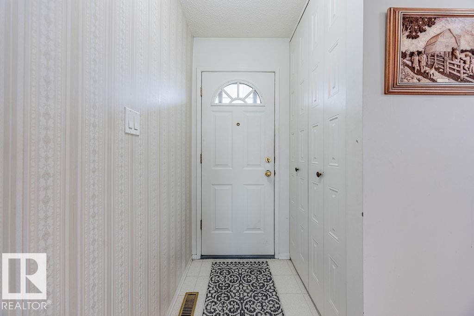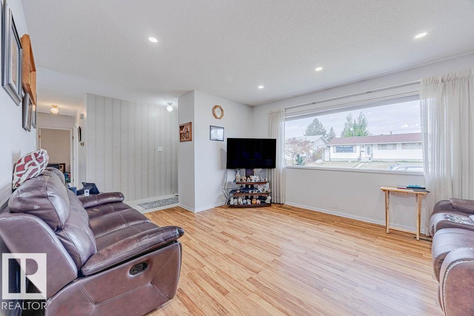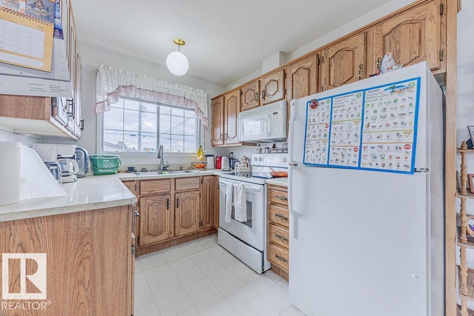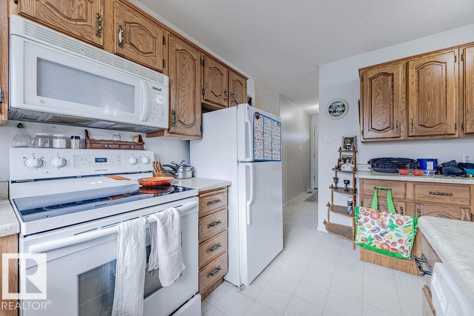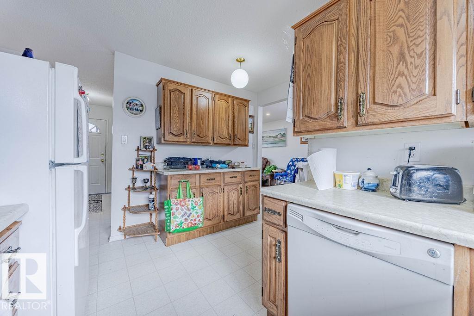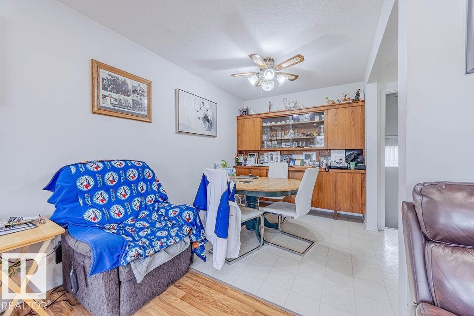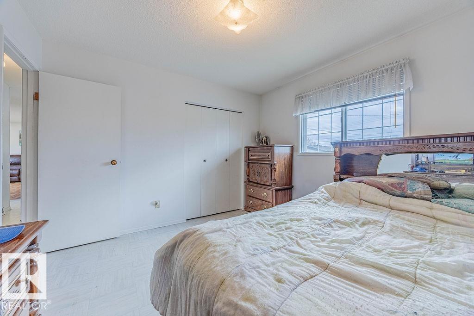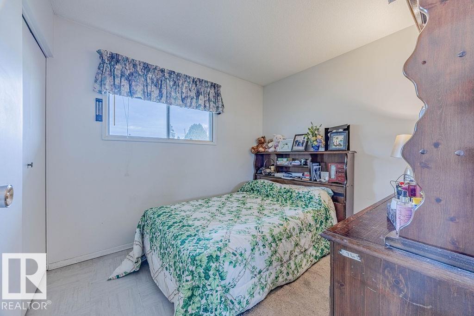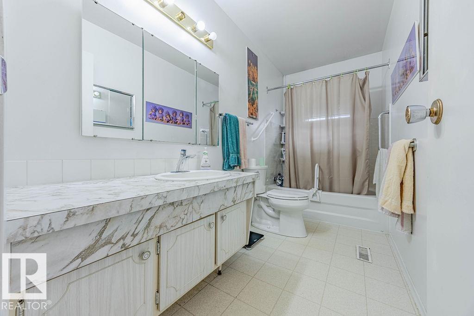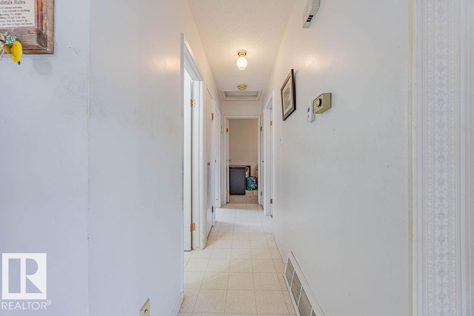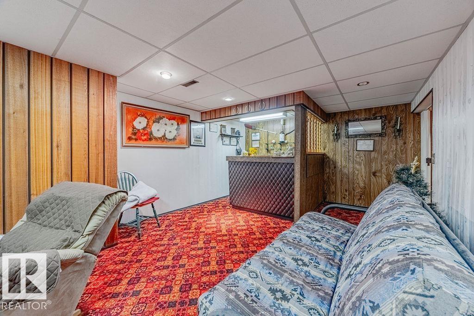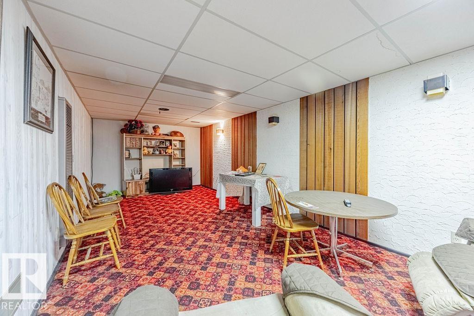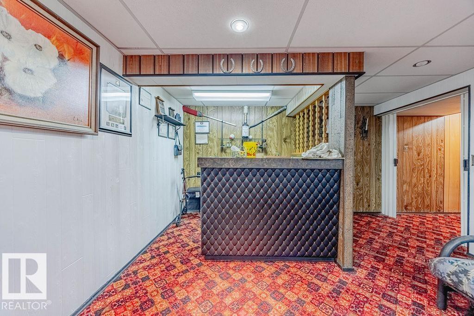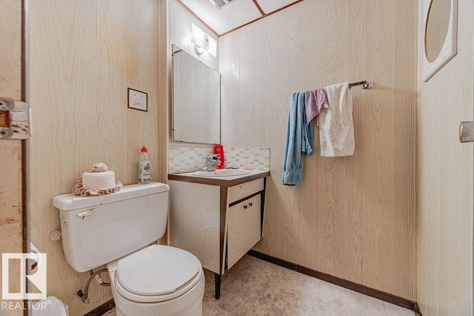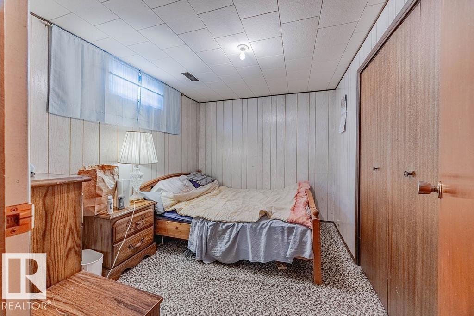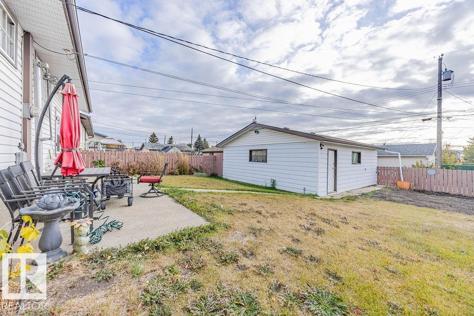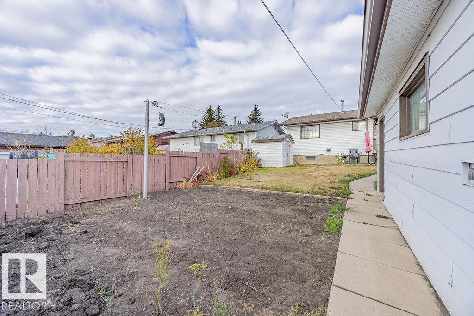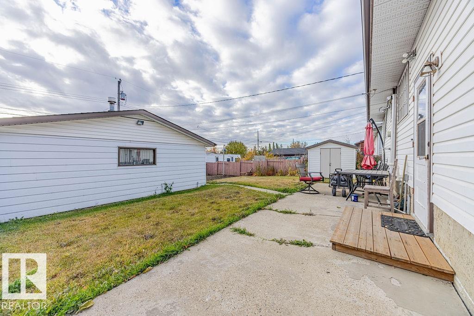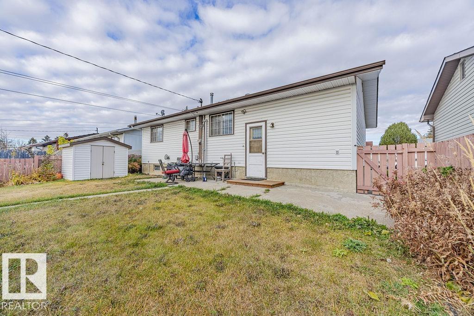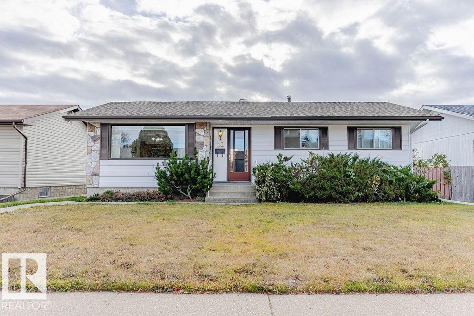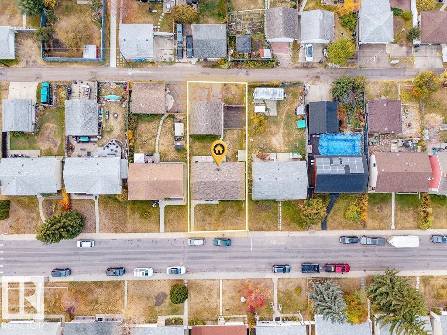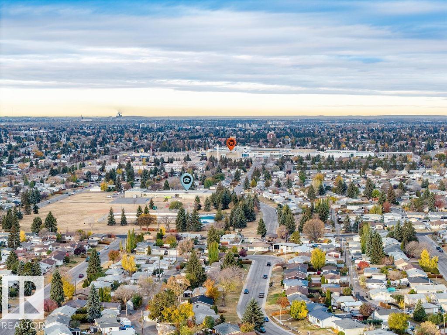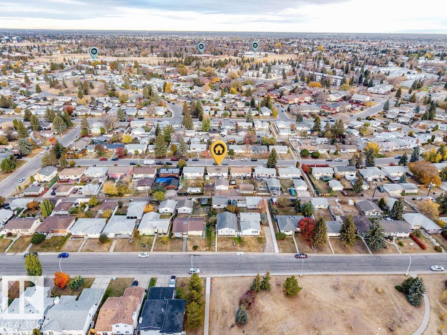4 Bedroom
2 Bathroom
989 ft2
Bungalow
Forced Air
$329,900
Move in ready bungalow offering comfortable living, updates, and an great location close to schools, shopping, parks, and all amenities. This well-maintained home features three bedrooms on the main level plus an additional bedroom in the fully finished basement, providing plenty of room for family or guests. There are two full bathrooms, both updated with modern fixtures in 2018. The bright and inviting front living room includes a large upgraded window (2018) that fills the space with natural light. Main floor dining room & 4pce bath. Durable lino flooring and plumbing fixtures were also updated in 2018, while the furnace was replaced in 2014 for added efficiency and peace of mind. The fully finished basement offers a generous family or recreation area, perfect for entertaining or relaxing. Outside, you’ll find an oversized 23'x23' insulated double garage with convenient rear alley access, a concrete patio that overlooks the fenced backyard, and low-maintenance landscaping that enhances the curb appeal. (id:47041)
Property Details
|
MLS® Number
|
E4463343 |
|
Property Type
|
Single Family |
|
Neigbourhood
|
York |
|
Amenities Near By
|
Schools |
|
Features
|
See Remarks, Lane |
Building
|
Bathroom Total
|
2 |
|
Bedrooms Total
|
4 |
|
Appliances
|
Dishwasher, Dryer, Garage Door Opener Remote(s), Garage Door Opener, Refrigerator, Storage Shed, Stove, Central Vacuum, Washer, Window Coverings |
|
Architectural Style
|
Bungalow |
|
Basement Development
|
Finished |
|
Basement Type
|
Full (finished) |
|
Constructed Date
|
1971 |
|
Construction Style Attachment
|
Detached |
|
Heating Type
|
Forced Air |
|
Stories Total
|
1 |
|
Size Interior
|
989 Ft2 |
|
Type
|
House |
Parking
|
Detached Garage
|
|
|
Oversize
|
|
|
Rear
|
|
Land
|
Acreage
|
No |
|
Fence Type
|
Fence |
|
Land Amenities
|
Schools |
|
Size Irregular
|
534.08 |
|
Size Total
|
534.08 M2 |
|
Size Total Text
|
534.08 M2 |
Rooms
| Level |
Type |
Length |
Width |
Dimensions |
|
Basement |
Family Room |
11.56 m |
3.96 m |
11.56 m x 3.96 m |
|
Basement |
Bedroom 4 |
|
|
Measurements not available |
|
Main Level |
Living Room |
3.93 m |
4.93 m |
3.93 m x 4.93 m |
|
Main Level |
Dining Room |
2.63 m |
2.45 m |
2.63 m x 2.45 m |
|
Main Level |
Kitchen |
3.68 m |
3.51 m |
3.68 m x 3.51 m |
|
Main Level |
Primary Bedroom |
|
|
Measurements not available |
|
Main Level |
Bedroom 2 |
|
|
Measurements not available |
|
Main Level |
Bedroom 3 |
|
|
Measurements not available |
https://www.realtor.ca/real-estate/29028729/31-steele-cr-nw-edmonton-york
