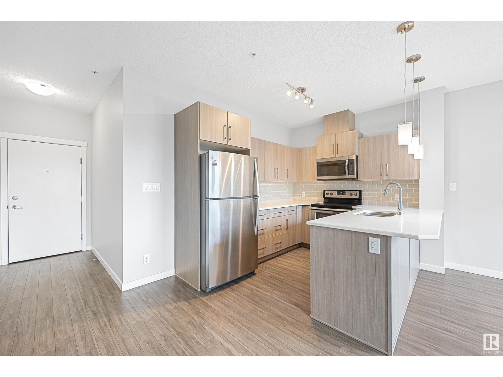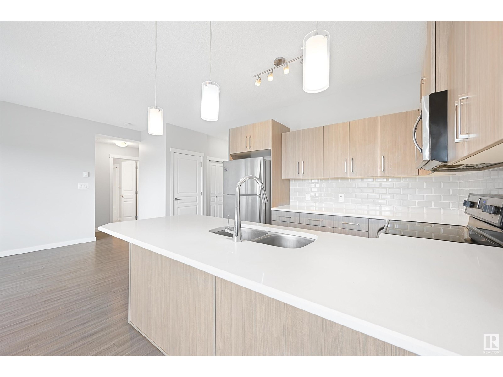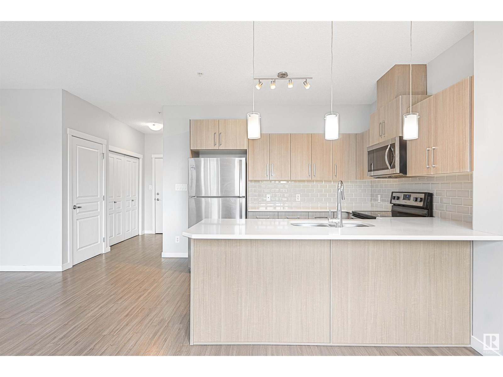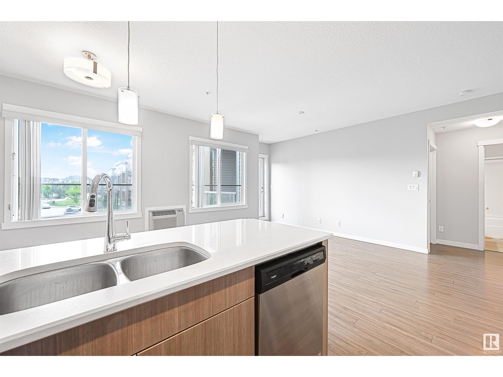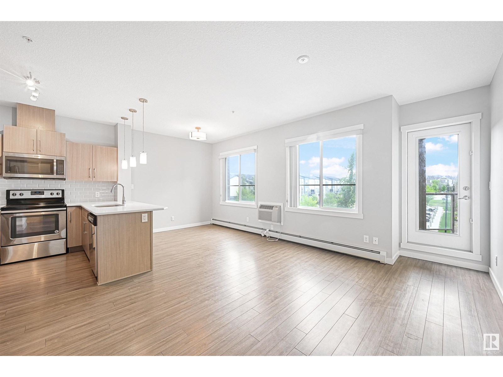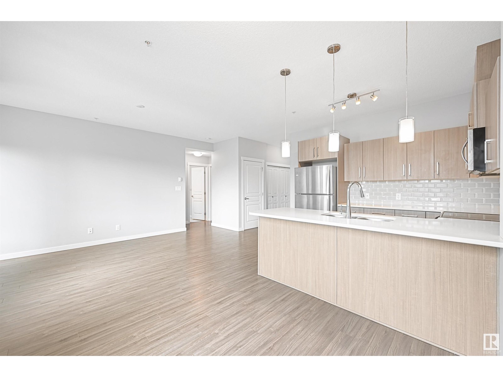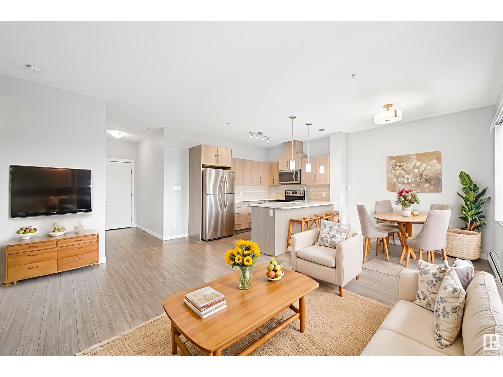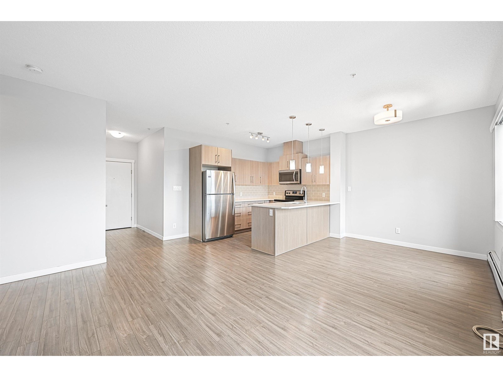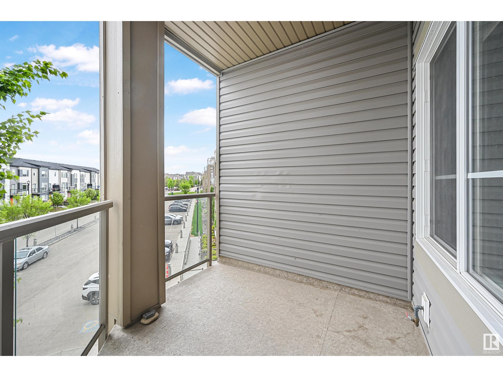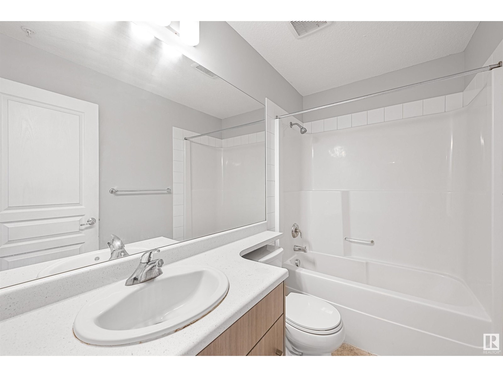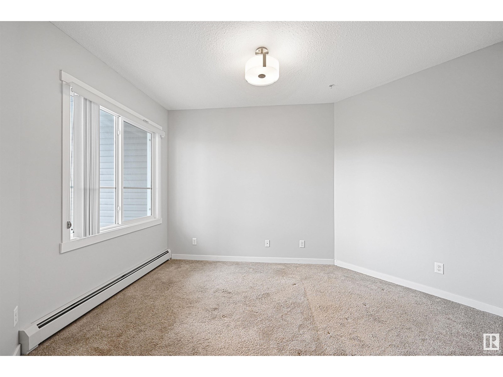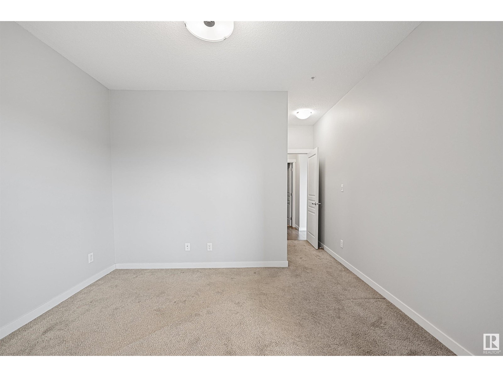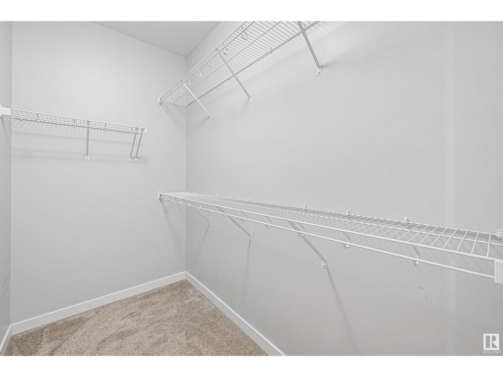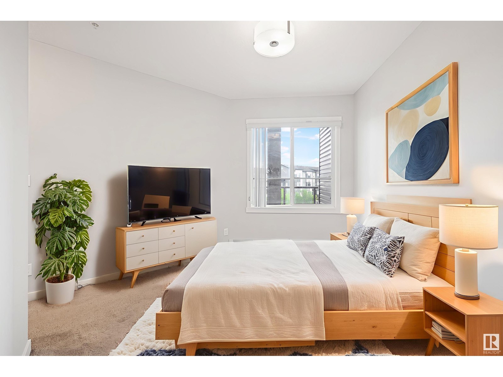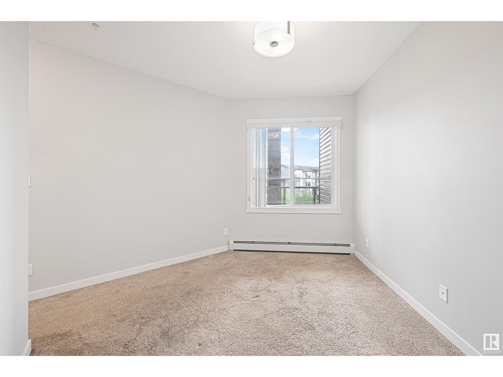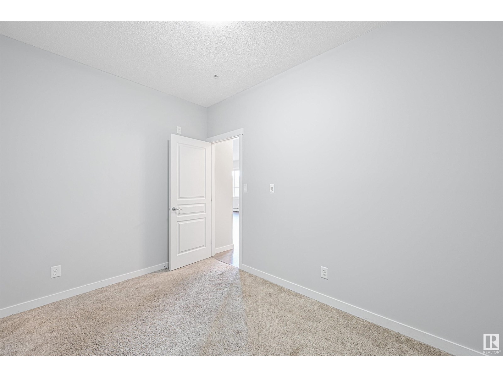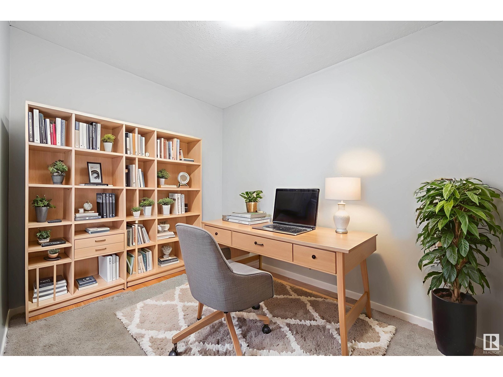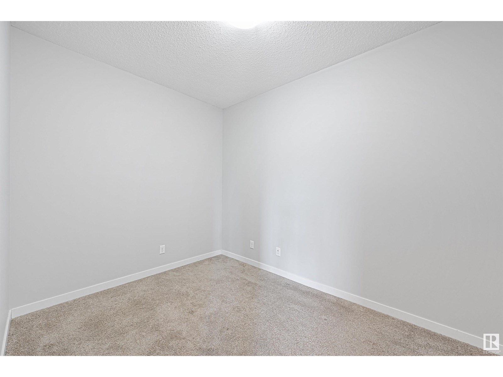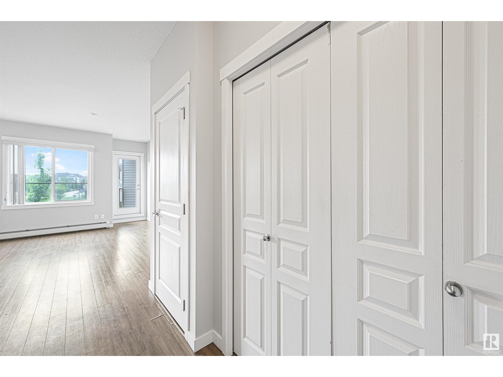#310 812 Welsh Dr Sw Edmonton, Alberta T6X 1Y7
$218,800Maintenance, Electricity, Exterior Maintenance, Heat, Insurance, Property Management, Other, See Remarks, Water
$391.52 Monthly
Maintenance, Electricity, Exterior Maintenance, Heat, Insurance, Property Management, Other, See Remarks, Water
$391.52 MonthlyATTN first-time homebuyers & investors. Welcome to Village at Walker Lake. This spacious open-concept one-bedroom condo w/ a walk-in closet & den allows an abundance of natural light. This home features air conditioning, 9’ ceilings, a chef’s kitchen with stainless steel appliances & quartz countertops, in-suite laundry & underground heated parking & storage. This well-maintained complex offers visitor parking & is conveniently located near shopping, walking trails & Lake. It also has quick proximity to Anthony Henday, South Common, schools & public transportation. A must-see! (id:47041)
Property Details
| MLS® Number | E4441253 |
| Property Type | Single Family |
| Neigbourhood | Walker |
| Amenities Near By | Airport, Public Transit, Shopping |
| Structure | Patio(s) |
Building
| Bathroom Total | 1 |
| Bedrooms Total | 1 |
| Appliances | Dishwasher, Microwave Range Hood Combo, Refrigerator, Washer/dryer Stack-up, Stove, Window Coverings |
| Basement Type | None |
| Constructed Date | 2016 |
| Cooling Type | Window Air Conditioner |
| Heating Type | Hot Water Radiator Heat |
| Size Interior | 766 Ft2 |
| Type | Apartment |
Parking
| Underground |
Land
| Acreage | No |
| Land Amenities | Airport, Public Transit, Shopping |
| Size Irregular | 96.72 |
| Size Total | 96.72 M2 |
| Size Total Text | 96.72 M2 |
Rooms
| Level | Type | Length | Width | Dimensions |
|---|---|---|---|---|
| Main Level | Living Room | 4.57 m | 3.11 m | 4.57 m x 3.11 m |
| Main Level | Dining Room | 2.18 m | 2.58 m | 2.18 m x 2.58 m |
| Main Level | Kitchen | 2.81 m | 3.09 m | 2.81 m x 3.09 m |
| Main Level | Den | 3.62 m | 2.47 m | 3.62 m x 2.47 m |
| Main Level | Primary Bedroom | 3.6 m | 3.86 m | 3.6 m x 3.86 m |
https://www.realtor.ca/real-estate/28436653/310-812-welsh-dr-sw-edmonton-walker



