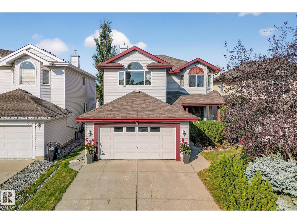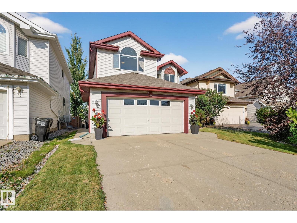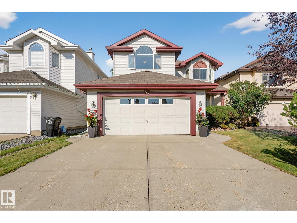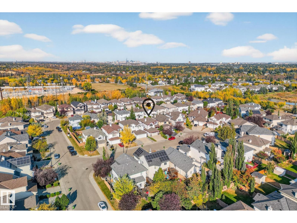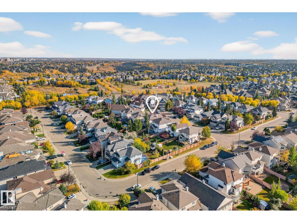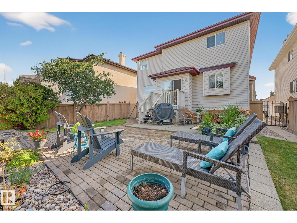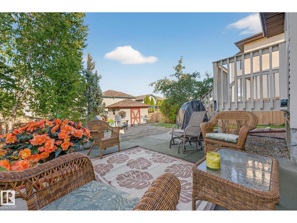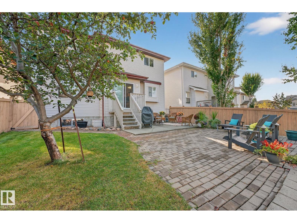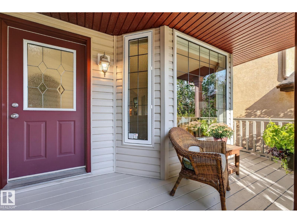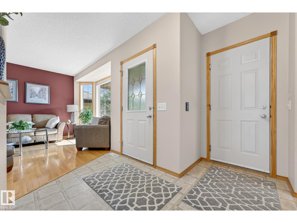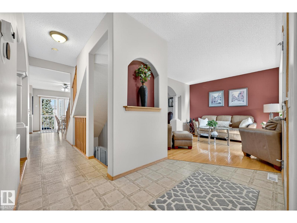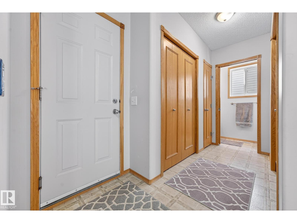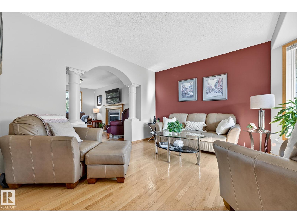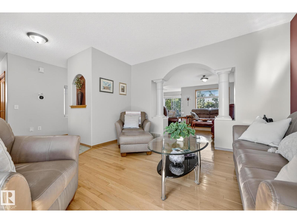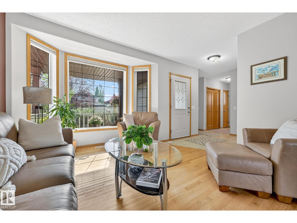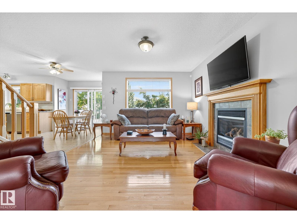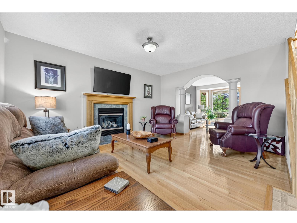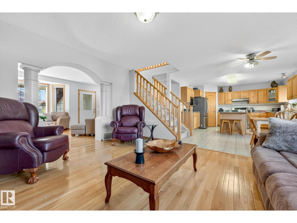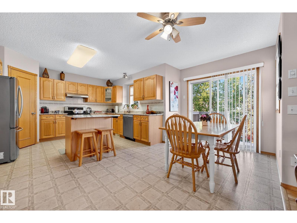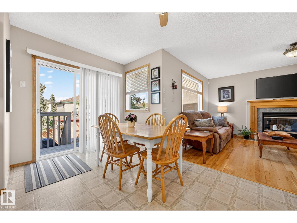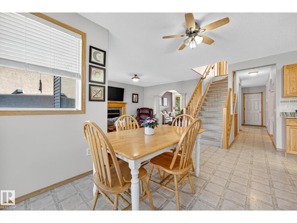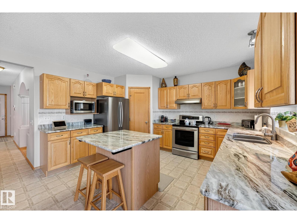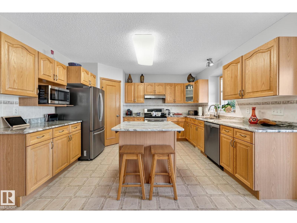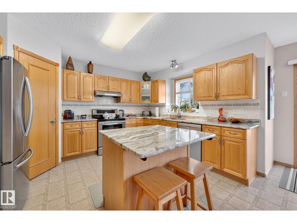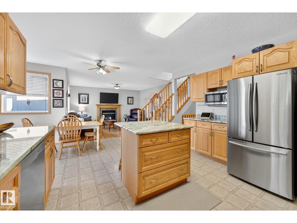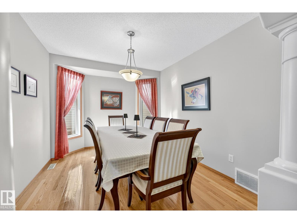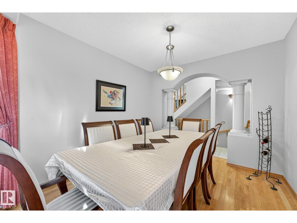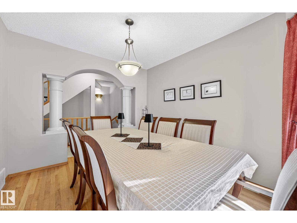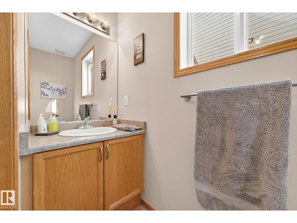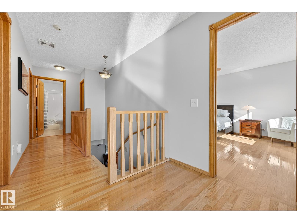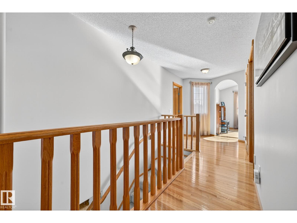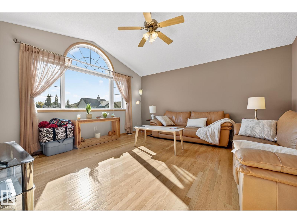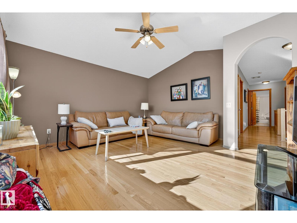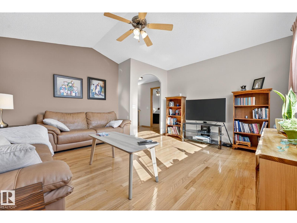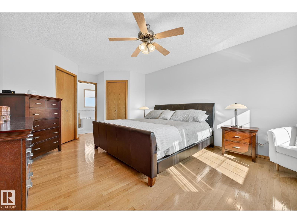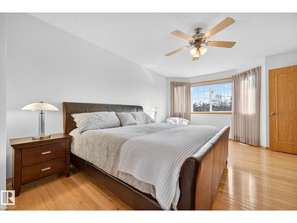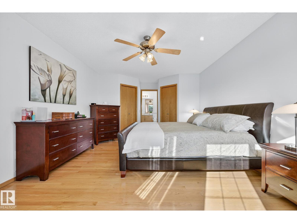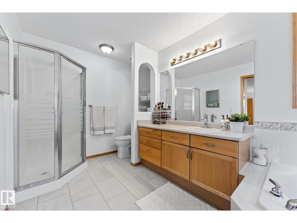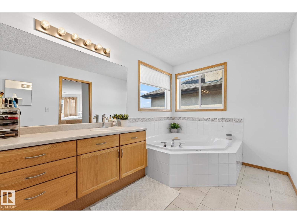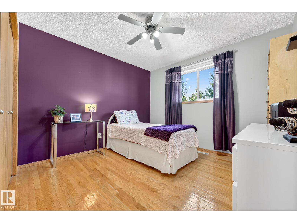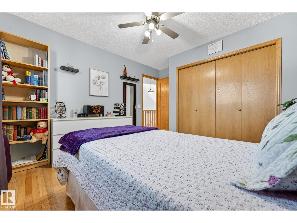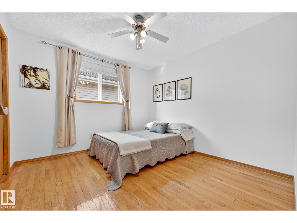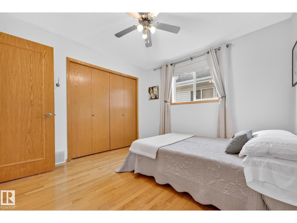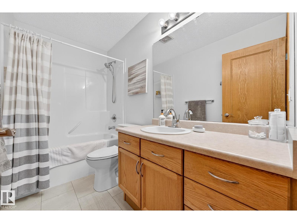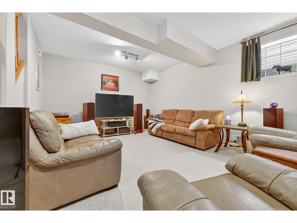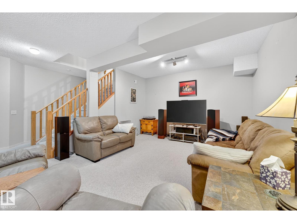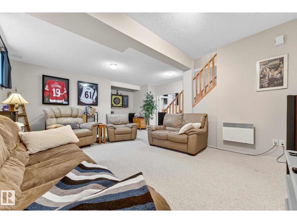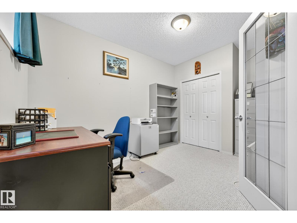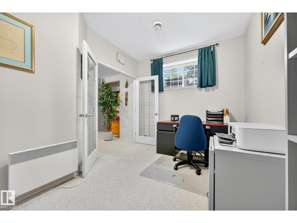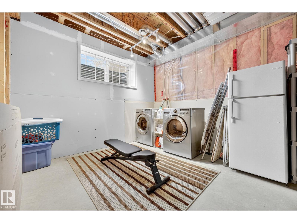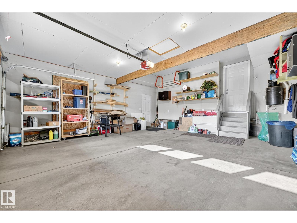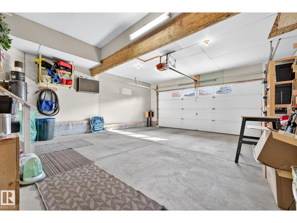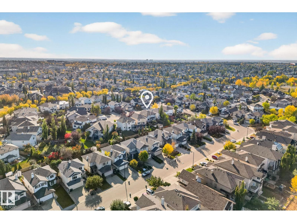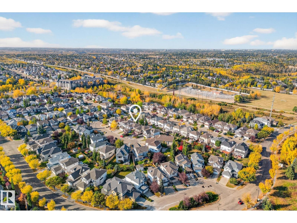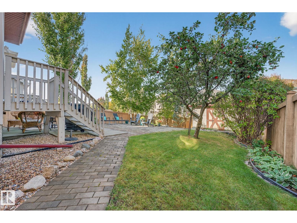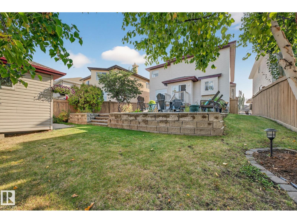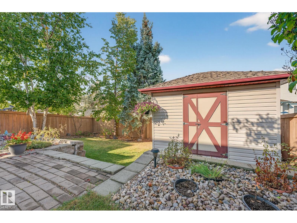4 Bedroom
3 Bathroom
2,223 ft2
Fireplace
Forced Air
$639,000
Original owner home in prestigious Hodgson! Pride of Ownership! This 4 bedroom, 2.5 bath, 2-storey offers close to 3,000 sq. ft. of living space with hardwood throughout the main and upper levels. Features include a front veranda, gas fire place, large windows throughout, updated kitchen with maple cabinets, granite counters & stainless steel appliances, formal dining, bonus room, and a spacious primary suite with soaker tub & separate shower. The fully finished basement boasts 9’ ceilings, large rec room, and 4th bedroom. Situated on a quiet cul-de-sac with a massive yard, steps from the ravine, pond, parks, schools & shopping. (id:47041)
Property Details
|
MLS® Number
|
E4460774 |
|
Property Type
|
Single Family |
|
Neigbourhood
|
Hodgson |
|
Amenities Near By
|
Golf Course, Public Transit, Schools, Shopping |
|
Features
|
Cul-de-sac, Private Setting, No Smoking Home |
|
Structure
|
Deck |
Building
|
Bathroom Total
|
3 |
|
Bedrooms Total
|
4 |
|
Appliances
|
Dishwasher, Dryer, Refrigerator, Stove, Washer |
|
Basement Development
|
Finished |
|
Basement Type
|
Full (finished) |
|
Constructed Date
|
2002 |
|
Construction Style Attachment
|
Detached |
|
Fireplace Fuel
|
Gas |
|
Fireplace Present
|
Yes |
|
Fireplace Type
|
Unknown |
|
Half Bath Total
|
1 |
|
Heating Type
|
Forced Air |
|
Stories Total
|
2 |
|
Size Interior
|
2,223 Ft2 |
|
Type
|
House |
Parking
Land
|
Acreage
|
No |
|
Land Amenities
|
Golf Course, Public Transit, Schools, Shopping |
|
Size Irregular
|
491.22 |
|
Size Total
|
491.22 M2 |
|
Size Total Text
|
491.22 M2 |
Rooms
| Level |
Type |
Length |
Width |
Dimensions |
|
Basement |
Bedroom 4 |
2.79 m |
4.38 m |
2.79 m x 4.38 m |
|
Basement |
Recreation Room |
6.12 m |
7.61 m |
6.12 m x 7.61 m |
|
Main Level |
Living Room |
3.81 m |
3.81 m |
3.81 m x 3.81 m |
|
Main Level |
Dining Room |
3.68 m |
3.04 m |
3.68 m x 3.04 m |
|
Main Level |
Kitchen |
4.47 m |
4.1 m |
4.47 m x 4.1 m |
|
Main Level |
Family Room |
5 m |
4.66 m |
5 m x 4.66 m |
|
Upper Level |
Primary Bedroom |
3.84 m |
6.44 m |
3.84 m x 6.44 m |
|
Upper Level |
Bedroom 2 |
3.33 m |
3.18 m |
3.33 m x 3.18 m |
|
Upper Level |
Bedroom 3 |
3.32 m |
3.92 m |
3.32 m x 3.92 m |
|
Upper Level |
Bonus Room |
4.59 m |
4.58 m |
4.59 m x 4.58 m |
https://www.realtor.ca/real-estate/28950559/310-hilliard-cl-nw-edmonton-hodgson

