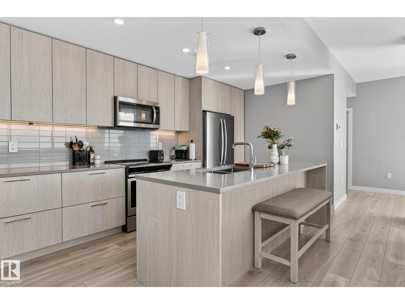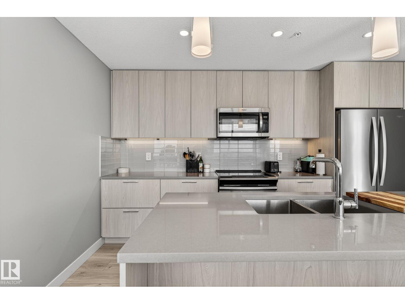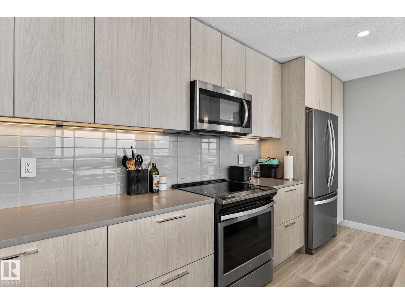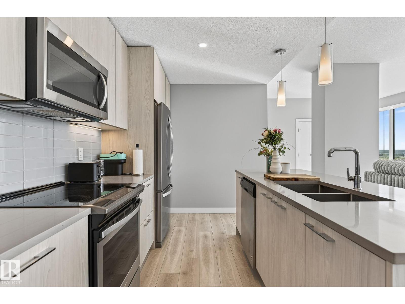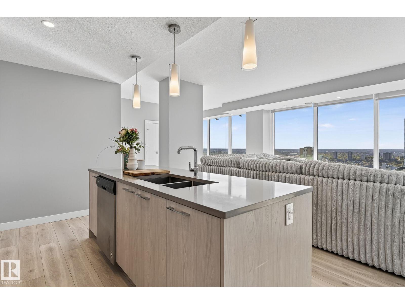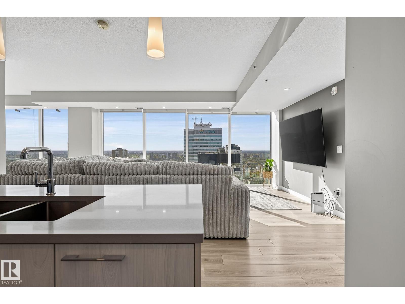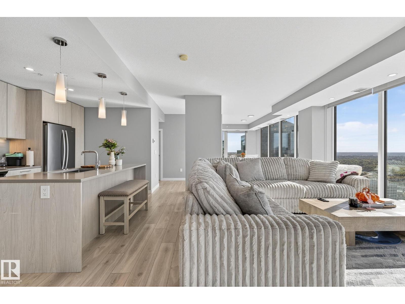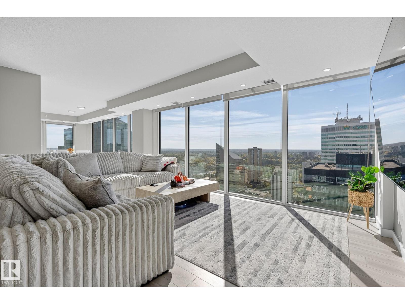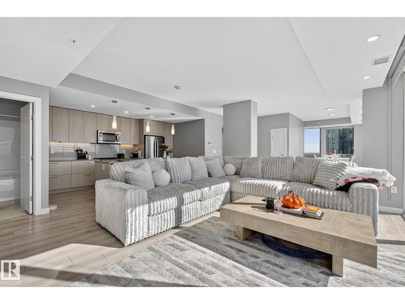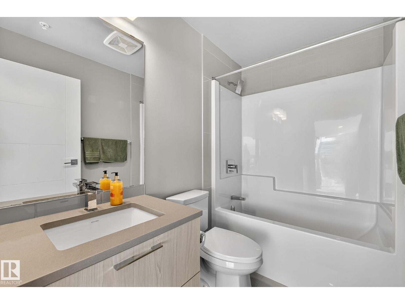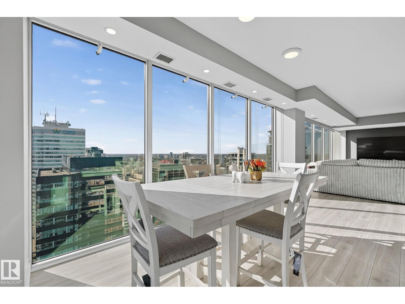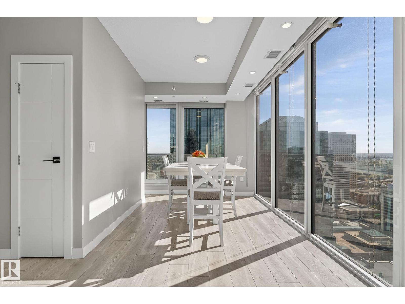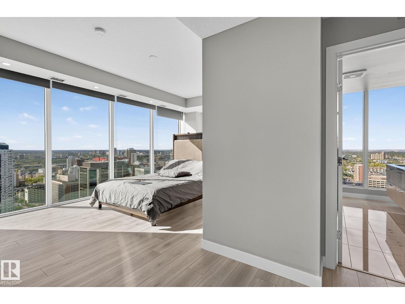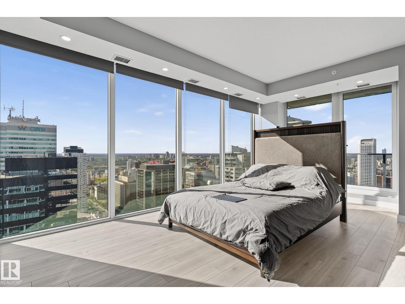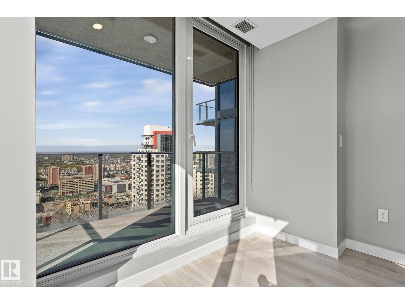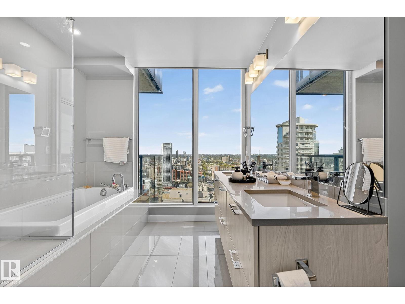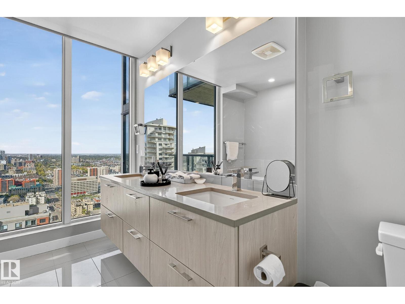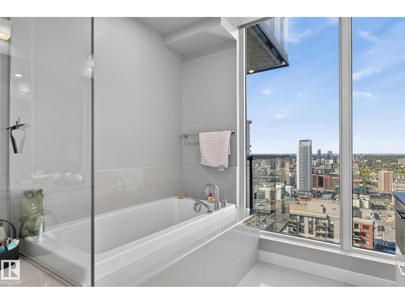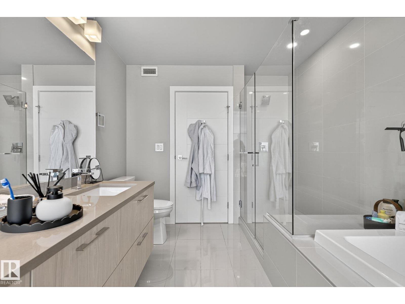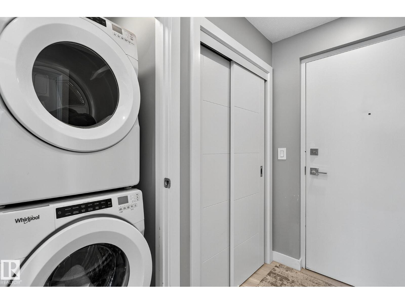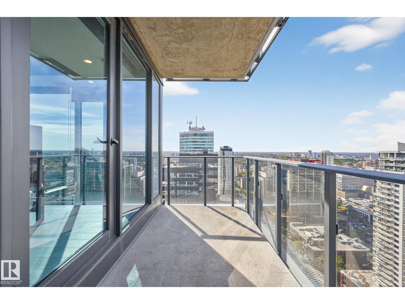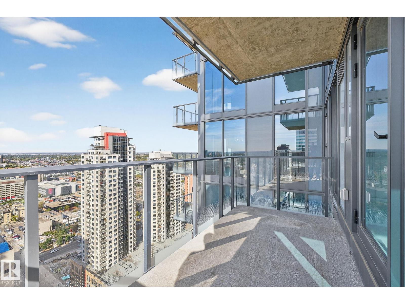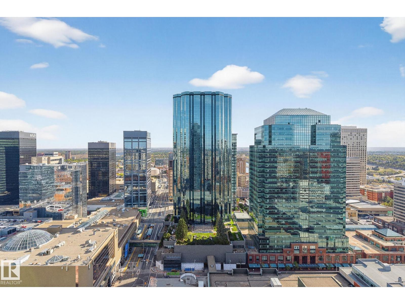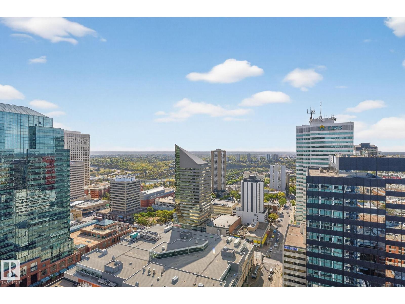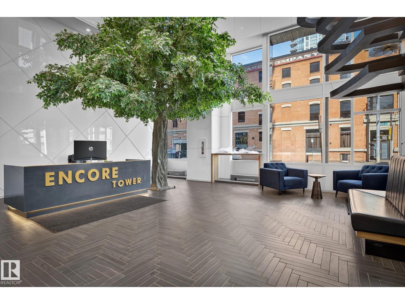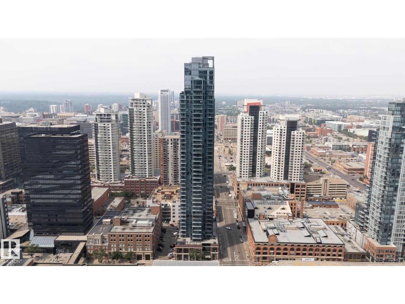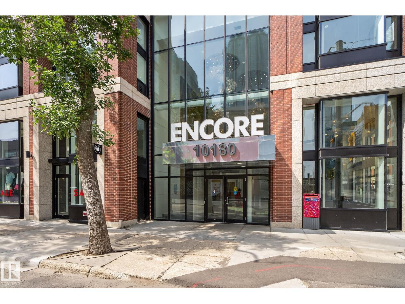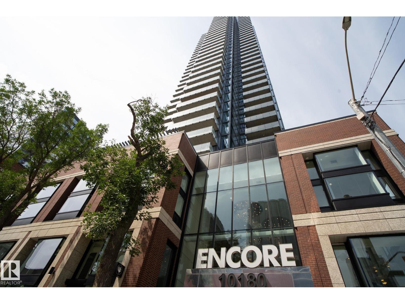#3100 10180 103 St Nw Edmonton, Alberta T5J 0L1
$699,000Maintenance, Exterior Maintenance, Heat, Insurance, Common Area Maintenance, Landscaping, Property Management, Other, See Remarks, Security, Water
$1,079.77 Monthly
Maintenance, Exterior Maintenance, Heat, Insurance, Common Area Maintenance, Landscaping, Property Management, Other, See Remarks, Security, Water
$1,079.77 MonthlyExperience elevated urban living perched on 31st-floor condo at the prestigious Encore Tower. Offering unobstructed panoramic views stretching from east to west accompanied by floor-to-ceiling windows capturing the beauty of west-facing sunsets and the glittering city skyline. The modern chef’s kitchen boasts sleek modern finishes, high-end appliances, and seamless flow into the open-concept living area—& separate dining room with an east facing private balcony. This luxurious unit features 2 spacious bedrooms, a primary retreat with a W/I closet & 2 pristine bathrooms showcasing style & elegance. Residents of Encore Tower enjoy exclusive access to premium amenities including a fully equipped private gym, a stylish social lounge, and a beautifully situated 4th-floor outdoor terrace overlooking downtown Edmonton. Live in sophistication, style, and comfort! Enhancements include, a titled underground parking stall & central A/C. (id:47041)
Property Details
| MLS® Number | E4459389 |
| Property Type | Single Family |
| Neigbourhood | Downtown (Edmonton) |
| Amenities Near By | Golf Course, Public Transit, Shopping |
| Features | See Remarks, No Smoking Home |
| View Type | City View |
Building
| Bathroom Total | 2 |
| Bedrooms Total | 2 |
| Appliances | Dishwasher, Dryer, Microwave, Refrigerator, Stove, Washer, Window Coverings |
| Basement Type | None |
| Constructed Date | 2020 |
| Heating Type | Heat Pump |
| Size Interior | 1,359 Ft2 |
| Type | Apartment |
Parking
| Heated Garage | |
| Underground |
Land
| Acreage | No |
| Land Amenities | Golf Course, Public Transit, Shopping |
| Size Irregular | 9.48 |
| Size Total | 9.48 M2 |
| Size Total Text | 9.48 M2 |
Rooms
| Level | Type | Length | Width | Dimensions |
|---|---|---|---|---|
| Main Level | Living Room | 5.02 m | 6.65 m | 5.02 m x 6.65 m |
| Main Level | Dining Room | 2.96 m | 3.6 m | 2.96 m x 3.6 m |
| Main Level | Kitchen | 2.51 m | 4.57 m | 2.51 m x 4.57 m |
| Main Level | Primary Bedroom | 5.6 m | 6.11 m | 5.6 m x 6.11 m |
| Main Level | Bedroom 2 | 2.72 m | 3.4 m | 2.72 m x 3.4 m |
https://www.realtor.ca/real-estate/28911439/3100-10180-103-st-nw-edmonton-downtown-edmonton
