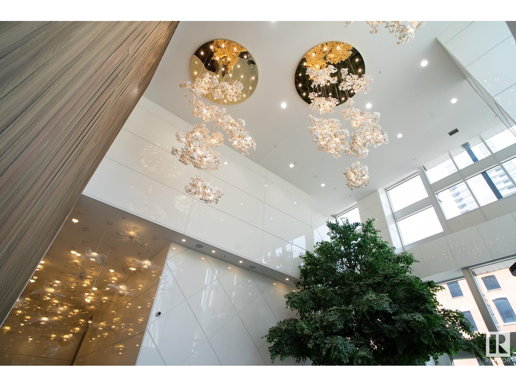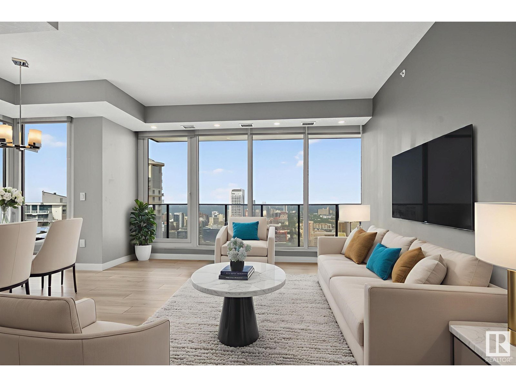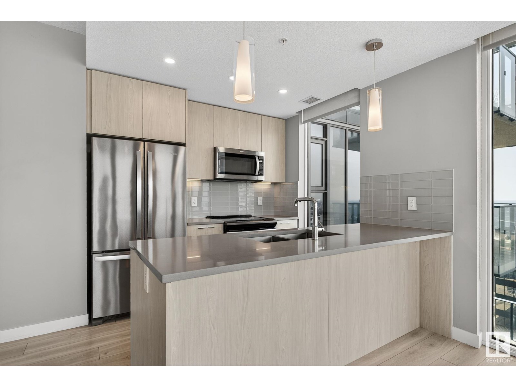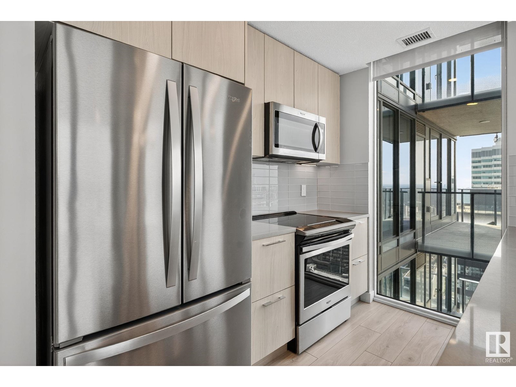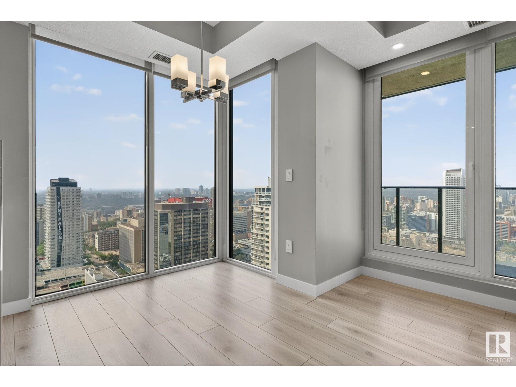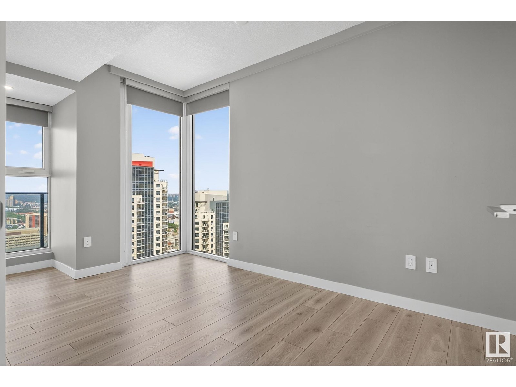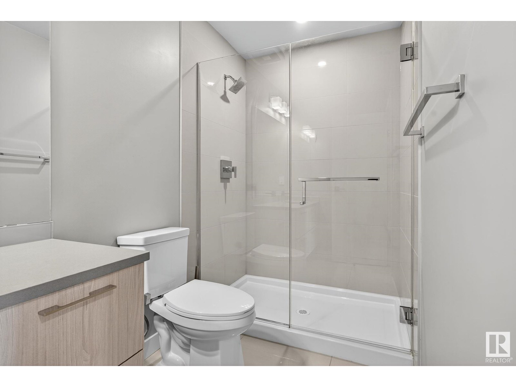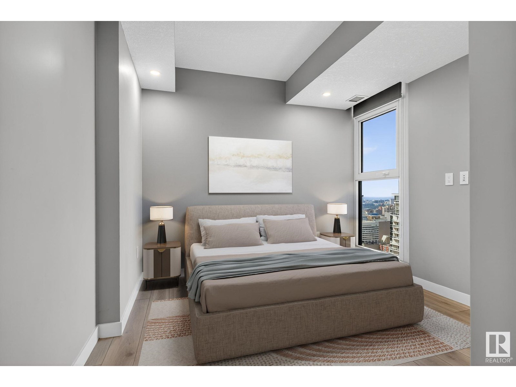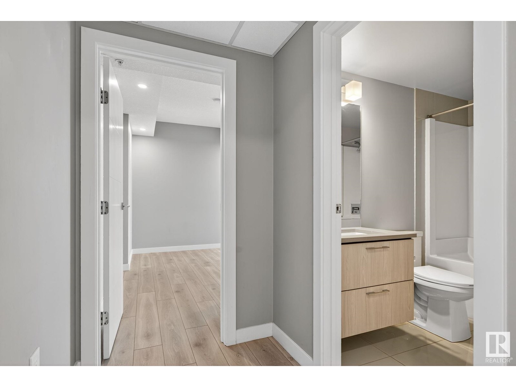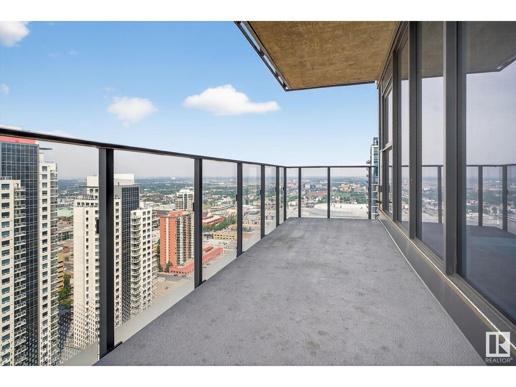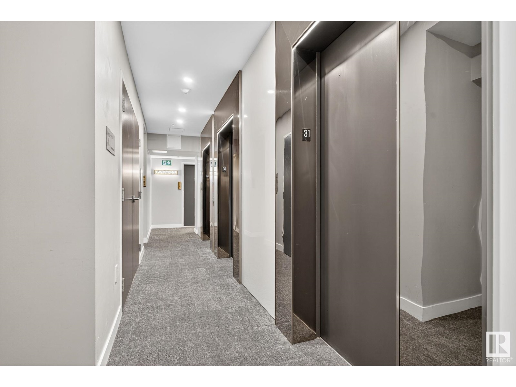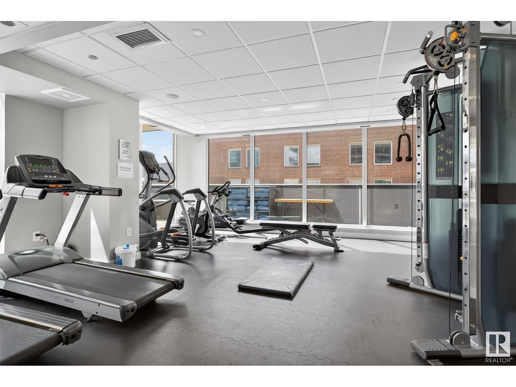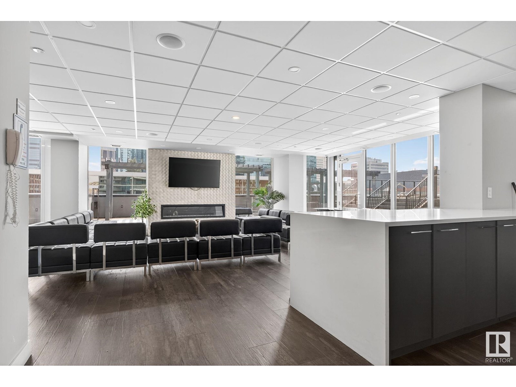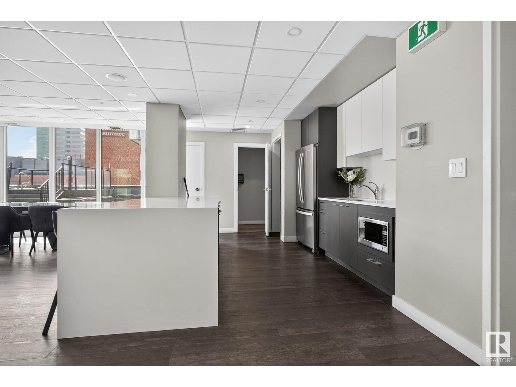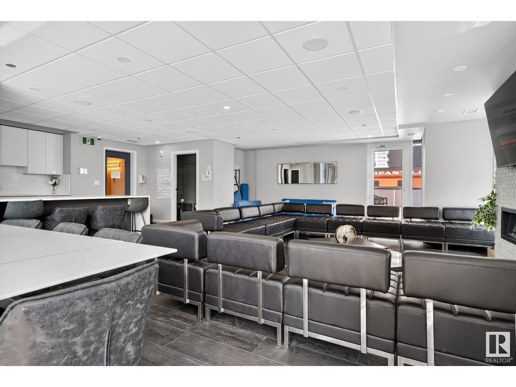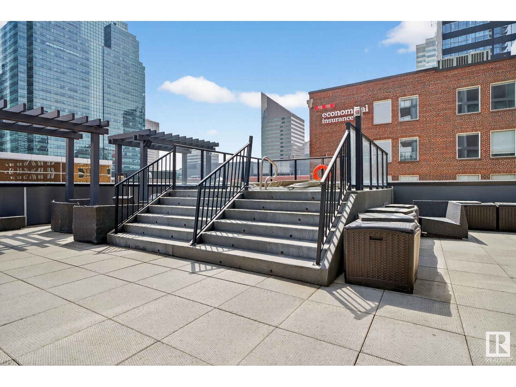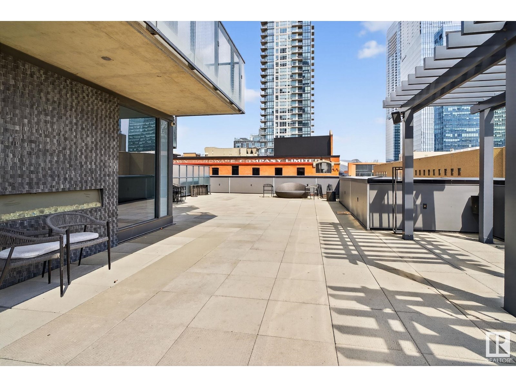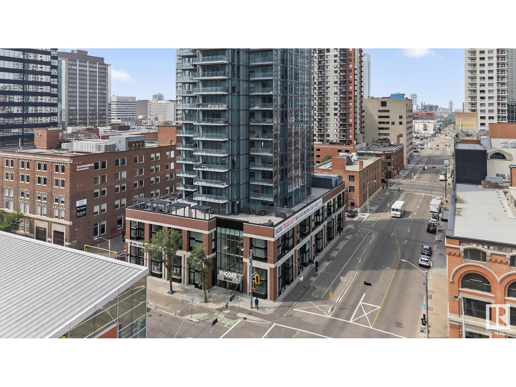#3101 10180 103 St Nw Edmonton, Alberta T5J 0L1
$449,900Maintenance, Exterior Maintenance, Heat, Insurance, Common Area Maintenance, Landscaping, Property Management, Other, See Remarks, Security, Water
$694.14 Monthly
Maintenance, Exterior Maintenance, Heat, Insurance, Common Area Maintenance, Landscaping, Property Management, Other, See Remarks, Security, Water
$694.14 MonthlyExperience elevated urban living in this stunning 31st-floor condo at the prestigious Encore Tower. Perfectly positioned in the vibrant downtown core, you're just steps from the Ice District, 104th Street, and some of Edmonton’s finest dining and entertainment. Step inside to be greeted by floor-to-ceiling windows offering breathtaking 180-degree panoramic views, capturing the beauty of west-facing sunsets and the glittering city skyline. The modern chef’s kitchen boasts sleek finishes, high-end appliances, and seamless flow into the open-concept living area—ideal for both relaxing and entertaining.This luxurious unit features 2 spacious bedrooms and 2 pristine bathrooms, all complemented by your own private balcony to take in the views. Residents of Encore Tower enjoy exclusive access to premium amenities including a fully equipped private gym, a stylish social lounge, and a beautifully situated 4th-floor outdoor terrace overlooking downtown Edmonton. Live in sophistication, style, and comfort! (id:47041)
Property Details
| MLS® Number | E4449162 |
| Property Type | Single Family |
| Neigbourhood | Downtown (Edmonton) |
| Amenities Near By | Golf Course, Public Transit, Shopping |
| Features | See Remarks, No Smoking Home |
| View Type | City View |
Building
| Bathroom Total | 2 |
| Bedrooms Total | 2 |
| Appliances | Dishwasher, Dryer, Microwave, Refrigerator, Stove, Washer, Window Coverings |
| Basement Type | None |
| Constructed Date | 2020 |
| Heating Type | Heat Pump |
| Size Interior | 866 Ft2 |
| Type | Apartment |
Parking
| Heated Garage | |
| Underground |
Land
| Acreage | No |
| Land Amenities | Golf Course, Public Transit, Shopping |
| Size Irregular | 6 |
| Size Total | 6 M2 |
| Size Total Text | 6 M2 |
Rooms
| Level | Type | Length | Width | Dimensions |
|---|---|---|---|---|
| Main Level | Living Room | 5.23 m | 4.25 m | 5.23 m x 4.25 m |
| Main Level | Dining Room | 2.19 m | 1.61 m | 2.19 m x 1.61 m |
| Main Level | Kitchen | 2.62 m | 2.67 m | 2.62 m x 2.67 m |
| Main Level | Primary Bedroom | 5.14 m | 2.67 m | 5.14 m x 2.67 m |
| Main Level | Bedroom 2 | 3.27 m | 3.96 m | 3.27 m x 3.96 m |
https://www.realtor.ca/real-estate/28641831/3101-10180-103-st-nw-edmonton-downtown-edmonton


