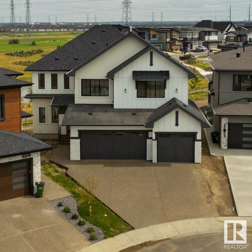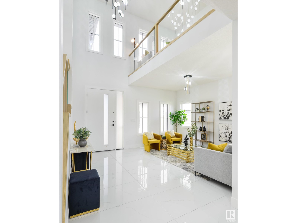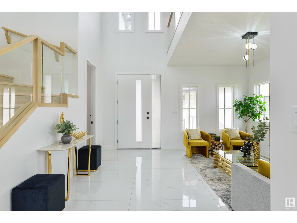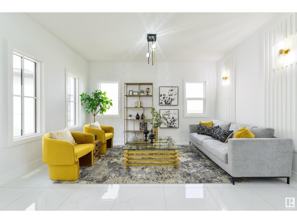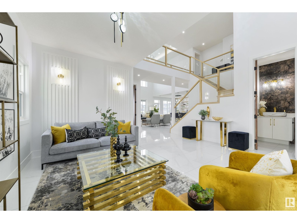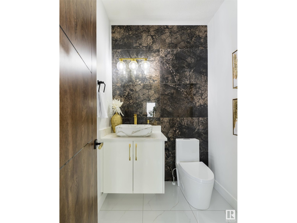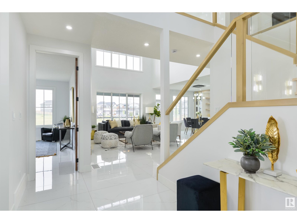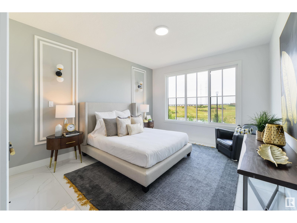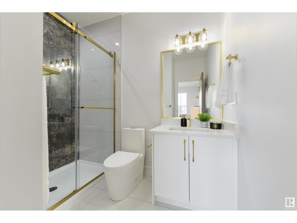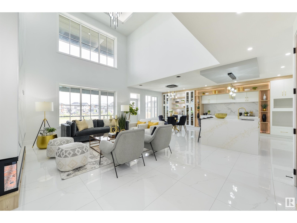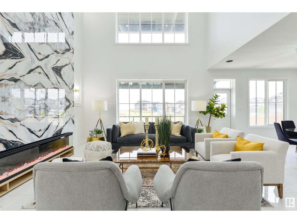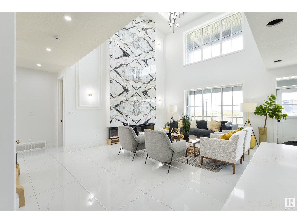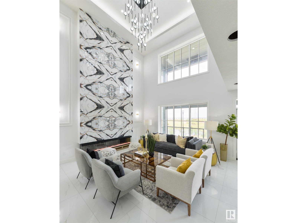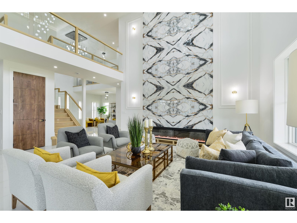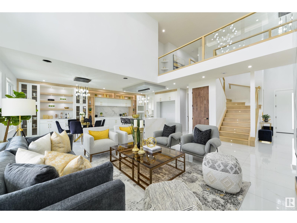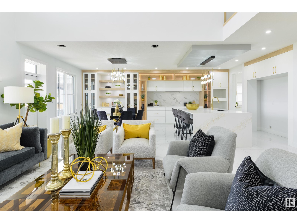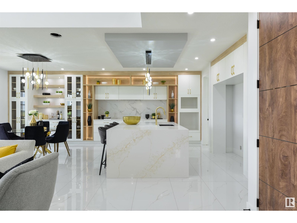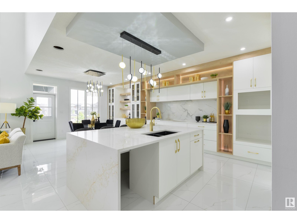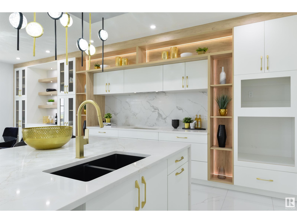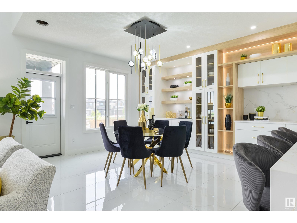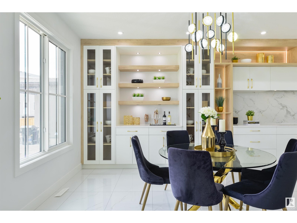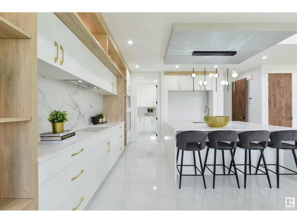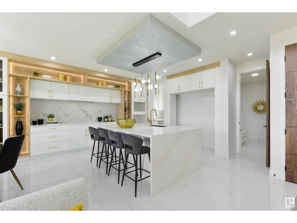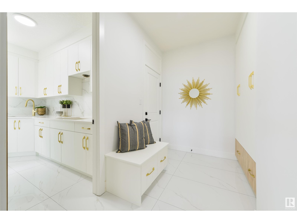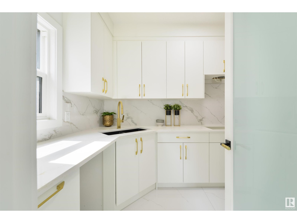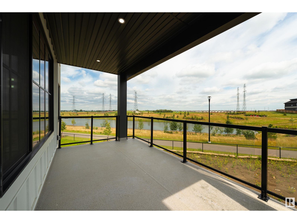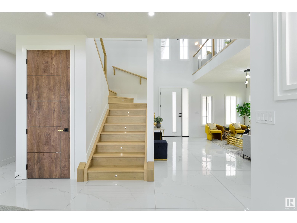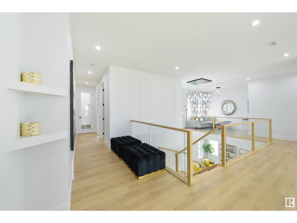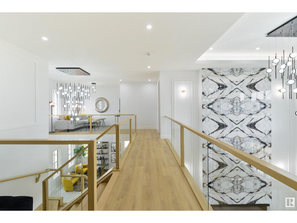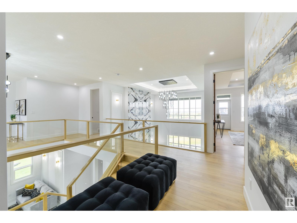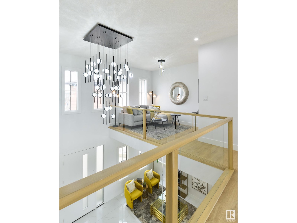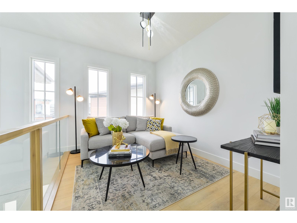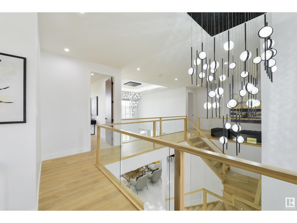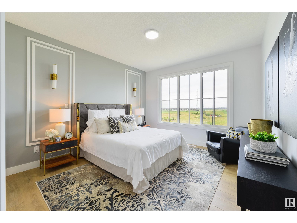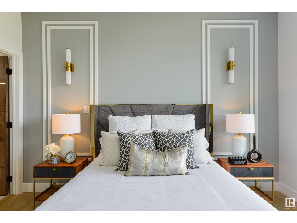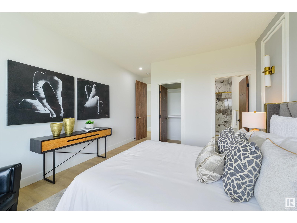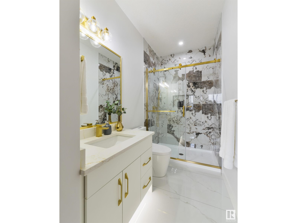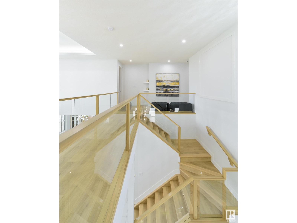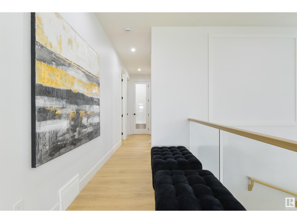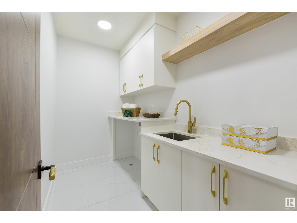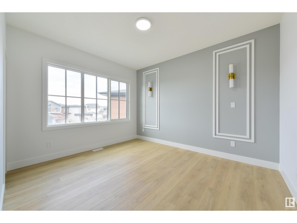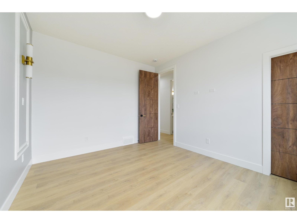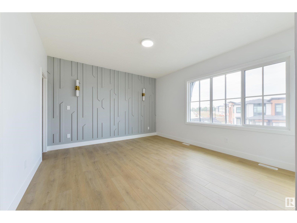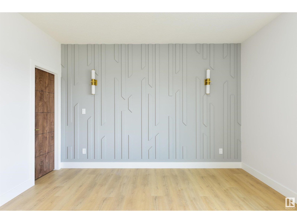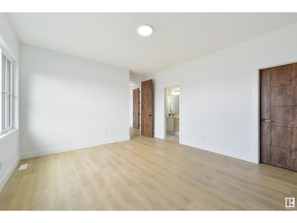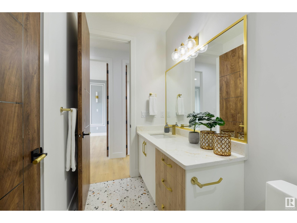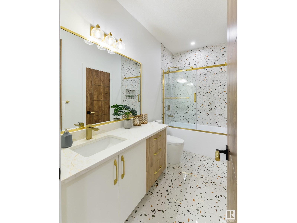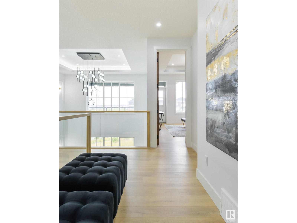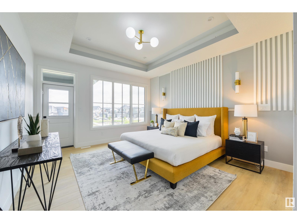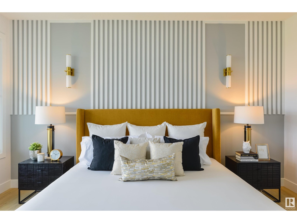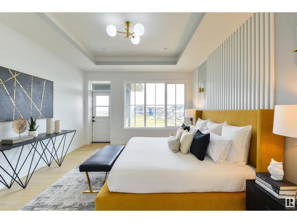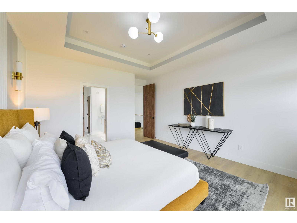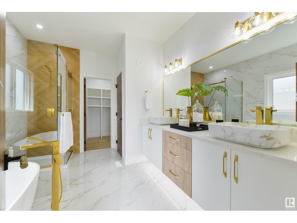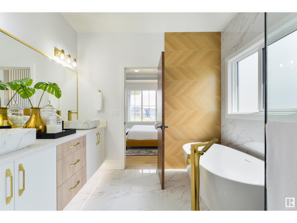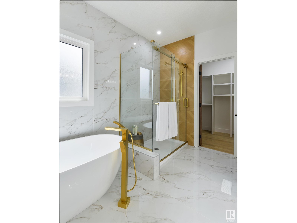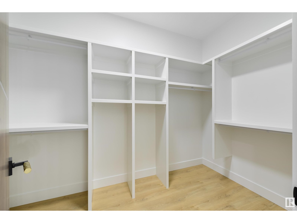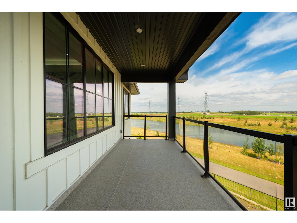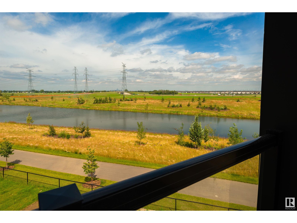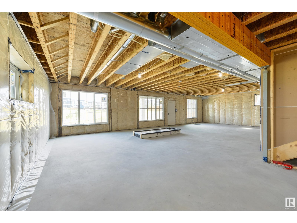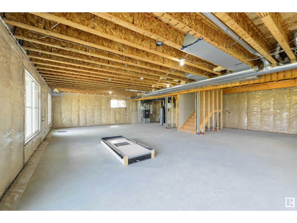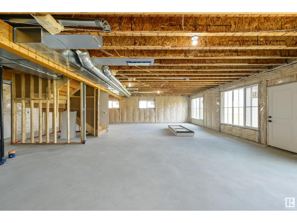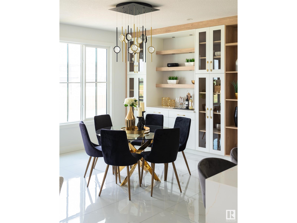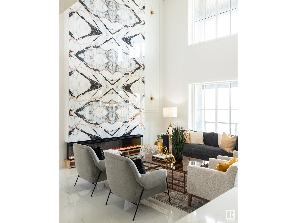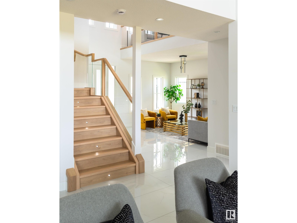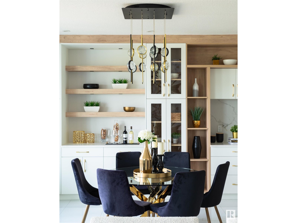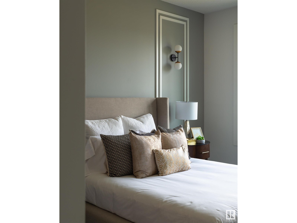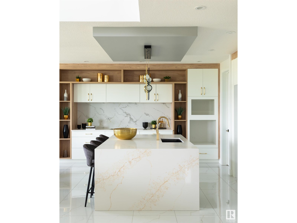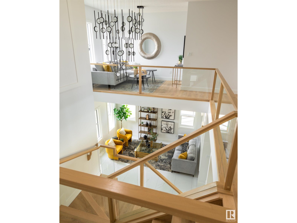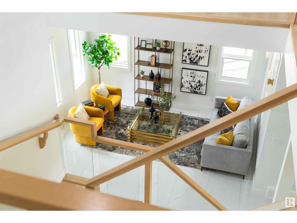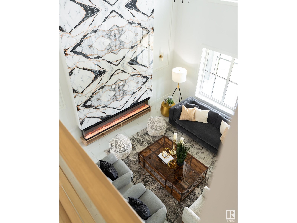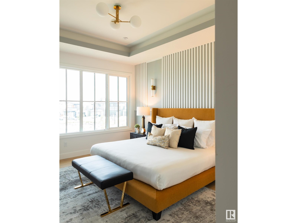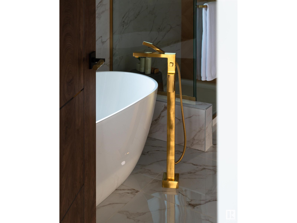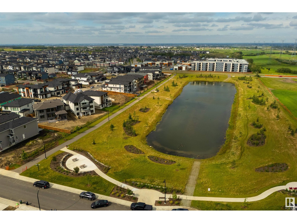4 Bedroom
5 Bathroom
3,277 ft2
Forced Air
$1,249,000
This beautifully designed 5-bedroom, 4.5-bath home that offers the perfect blend of functionality and luxury. Thoughtfully laid out for multigenerational living, this home features a main floor bedroom with a full ensuite, along with an additional half bath for guests—ideal for extended family or visitors.As you enter, you’re greeted by a welcoming front living room that offers a quiet space to relax or entertain. The heart of the home boasts a stunning open-to-below great room, seamlessly connected to a spacious dining area, a stylish kitchen, and a fully equipped spice kitchen—perfect for those who love to cook and entertain. Upstairs, you’ll find four generously sized bedrooms, including two with ensuites and one additional common bath, ensuring ample comfort and privacy for every family member. This home offers both convenience and elegance. Adding even more value, this home features a walkout basement, offering potential for future development, natural light, and easy access to the backyard. (id:47041)
Property Details
|
MLS® Number
|
E4449558 |
|
Property Type
|
Single Family |
|
Neigbourhood
|
Alces |
|
Amenities Near By
|
Airport, Shopping |
|
Structure
|
Deck |
Building
|
Bathroom Total
|
5 |
|
Bedrooms Total
|
4 |
|
Amenities
|
Ceiling - 9ft |
|
Appliances
|
Dishwasher, Dryer, Garage Door Opener, Hood Fan, Microwave, Refrigerator, Stove, Gas Stove(s), Washer |
|
Basement Development
|
Unfinished |
|
Basement Features
|
Walk Out |
|
Basement Type
|
Full (unfinished) |
|
Constructed Date
|
2025 |
|
Construction Style Attachment
|
Detached |
|
Half Bath Total
|
1 |
|
Heating Type
|
Forced Air |
|
Stories Total
|
2 |
|
Size Interior
|
3,277 Ft2 |
|
Type
|
House |
Parking
Land
|
Acreage
|
No |
|
Land Amenities
|
Airport, Shopping |
Rooms
| Level |
Type |
Length |
Width |
Dimensions |
|
Main Level |
Living Room |
|
|
Measurements not available |
|
Main Level |
Dining Room |
|
|
Measurements not available |
|
Main Level |
Kitchen |
|
|
Measurements not available |
|
Main Level |
Family Room |
|
|
Measurements not available |
|
Main Level |
Den |
|
|
Measurements not available |
|
Upper Level |
Primary Bedroom |
|
|
Measurements not available |
|
Upper Level |
Bedroom 2 |
|
|
Measurements not available |
|
Upper Level |
Bedroom 3 |
|
|
Measurements not available |
|
Upper Level |
Bedroom 4 |
|
|
Measurements not available |
https://www.realtor.ca/real-estate/28651645/3104-2-ave-av-sw-sw-edmonton-alces
