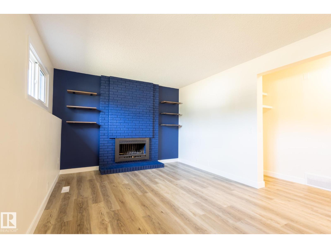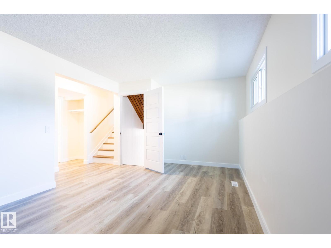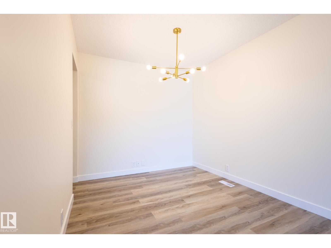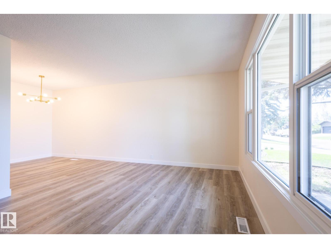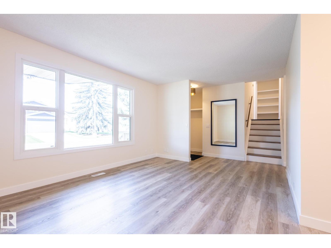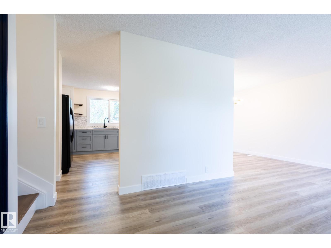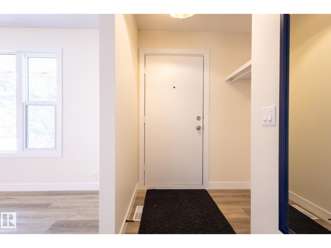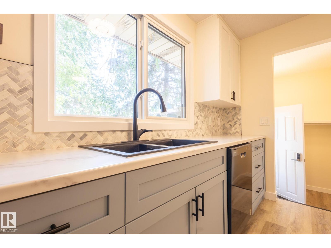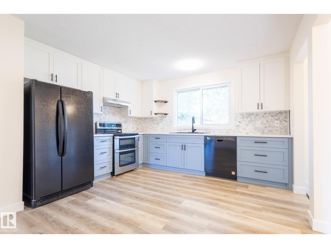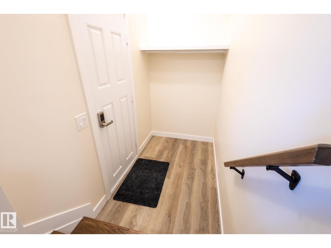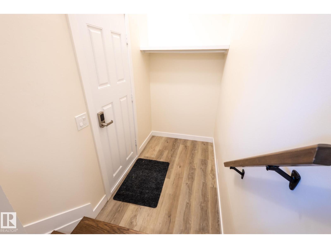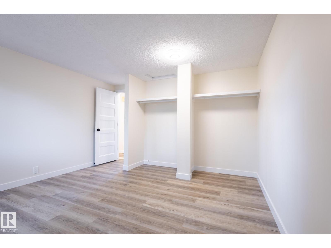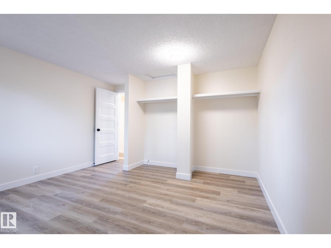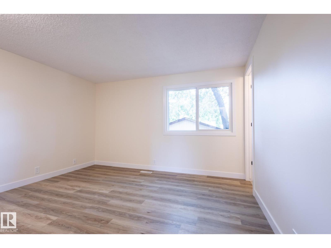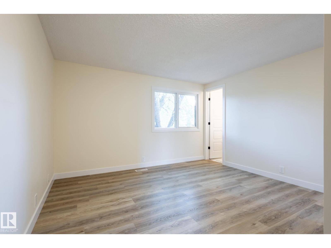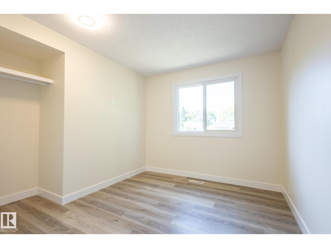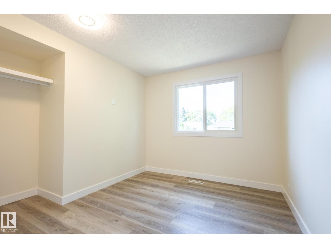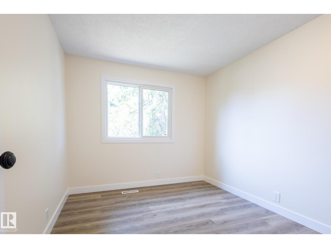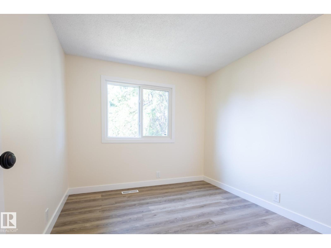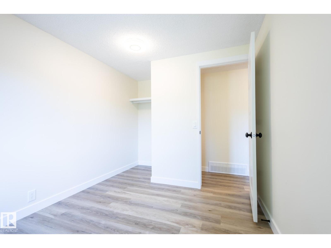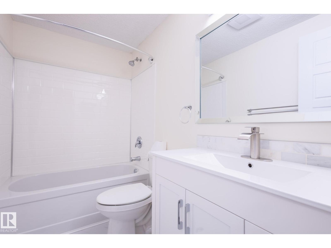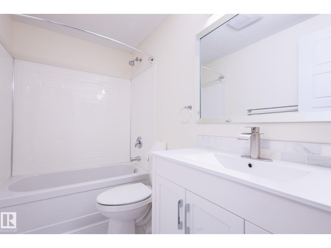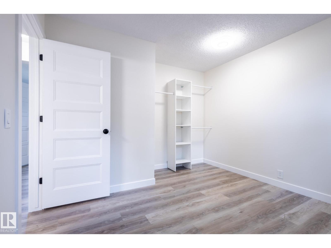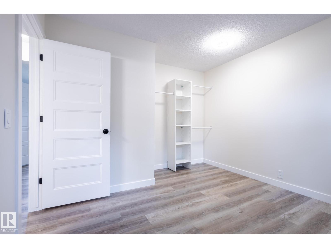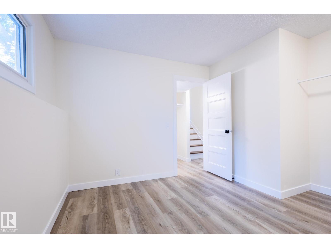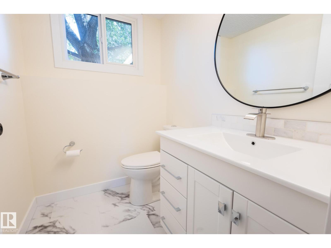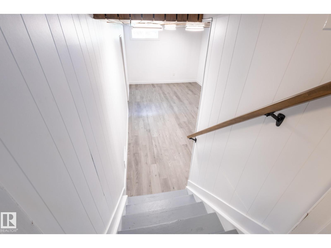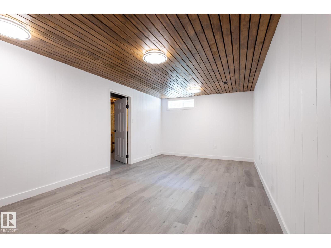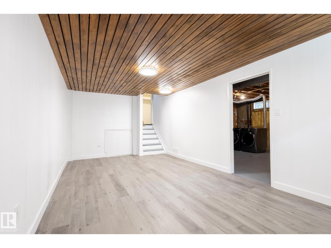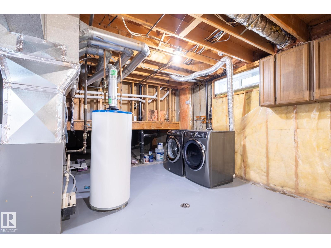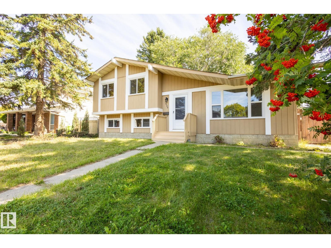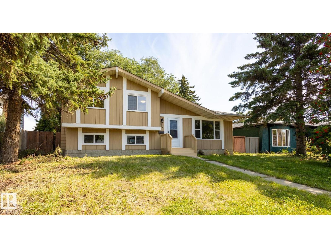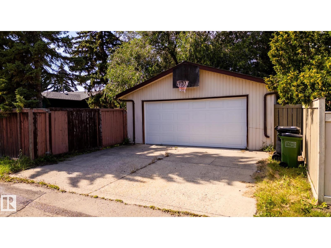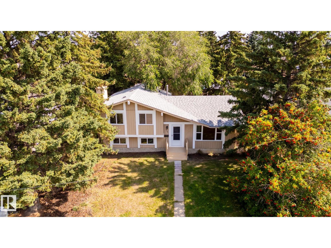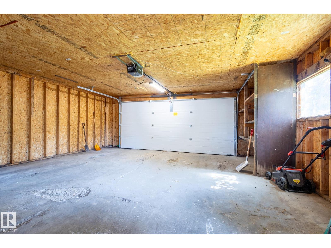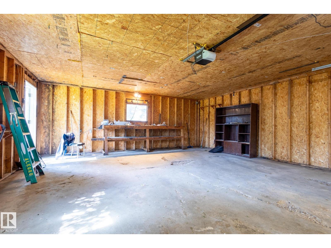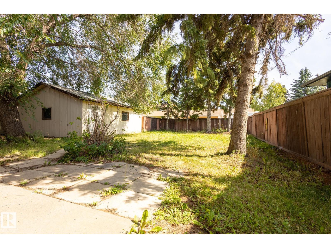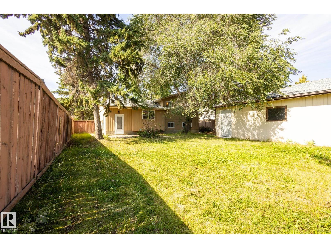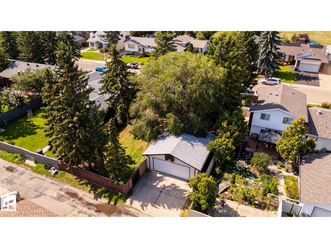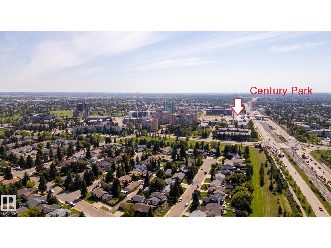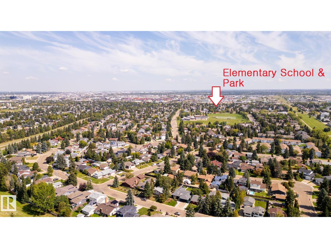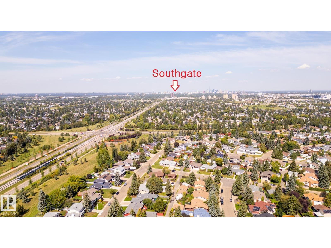4 Bedroom
3 Bathroom
1,154 ft2
Forced Air
$519,000
This beautifully renovated home offers over 1,800 sq. ft. of stylish, functional living space with modern upgrades throughout: New Roof Shingles (2023), Brand-New Windows (2024),Updated Garage Door (2024), New Furnace (2025) Step inside to a fully remodeled kitchen and bathrooms, complemented by sleek new flooring and a bright, open-concept layout. With 4 spacious bedrooms, 3 bathrooms, and 3 versatile living areas, there’s plenty of room for family, entertaining, or relaxing. Natural light fills every corner, creating a warm and inviting atmosphere. Enjoy the huge private backyard,perfect for gatherings, gardening, or play and take advantage of the oversized garage with ample storage. Unbeatable Location! Walking distance to Century Park Station & an elementary school. Only 8 minutes to Southgate Centre. Quick access to Gateway Blvd, Calgary Trail, and Whitemud Drive.This home is a true gem, blending modern comfort with everyday convenience.Don’t miss this incredible opportunity,priced to sell,so hurry! (id:47041)
Open House
This property has open houses!
Starts at:
1:00 pm
Ends at:
3:00 pm
Property Details
|
MLS® Number
|
E4457411 |
|
Property Type
|
Single Family |
|
Neigbourhood
|
Steinhauer |
|
Amenities Near By
|
Playground, Public Transit, Schools, Shopping |
|
Features
|
See Remarks |
Building
|
Bathroom Total
|
3 |
|
Bedrooms Total
|
4 |
|
Appliances
|
Dishwasher, Dryer, Garage Door Opener Remote(s), Garage Door Opener, Hood Fan, Refrigerator, Stove, Washer |
|
Basement Development
|
Finished |
|
Basement Type
|
Full (finished) |
|
Constructed Date
|
1976 |
|
Construction Style Attachment
|
Detached |
|
Half Bath Total
|
2 |
|
Heating Type
|
Forced Air |
|
Size Interior
|
1,154 Ft2 |
|
Type
|
House |
Parking
Land
|
Acreage
|
No |
|
Land Amenities
|
Playground, Public Transit, Schools, Shopping |
Rooms
| Level |
Type |
Length |
Width |
Dimensions |
|
Basement |
Games Room |
6.24 m |
3.26 m |
6.24 m x 3.26 m |
|
Lower Level |
Family Room |
5.28 m |
3.3 m |
5.28 m x 3.3 m |
|
Lower Level |
Bedroom 4 |
3.35 m |
3.62 m |
3.35 m x 3.62 m |
|
Main Level |
Living Room |
5.84 m |
3.5 m |
5.84 m x 3.5 m |
|
Main Level |
Dining Room |
2.63 m |
2.79 m |
2.63 m x 2.79 m |
|
Main Level |
Kitchen |
3.68 m |
4.43 m |
3.68 m x 4.43 m |
|
Upper Level |
Primary Bedroom |
3.02 m |
4.12 m |
3.02 m x 4.12 m |
|
Upper Level |
Bedroom 2 |
2.64 m |
3.04 m |
2.64 m x 3.04 m |
|
Upper Level |
Bedroom 3 |
2.69 m |
3.04 m |
2.69 m x 3.04 m |
https://www.realtor.ca/real-estate/28853522/3109-110a-st-nw-edmonton-steinhauer
