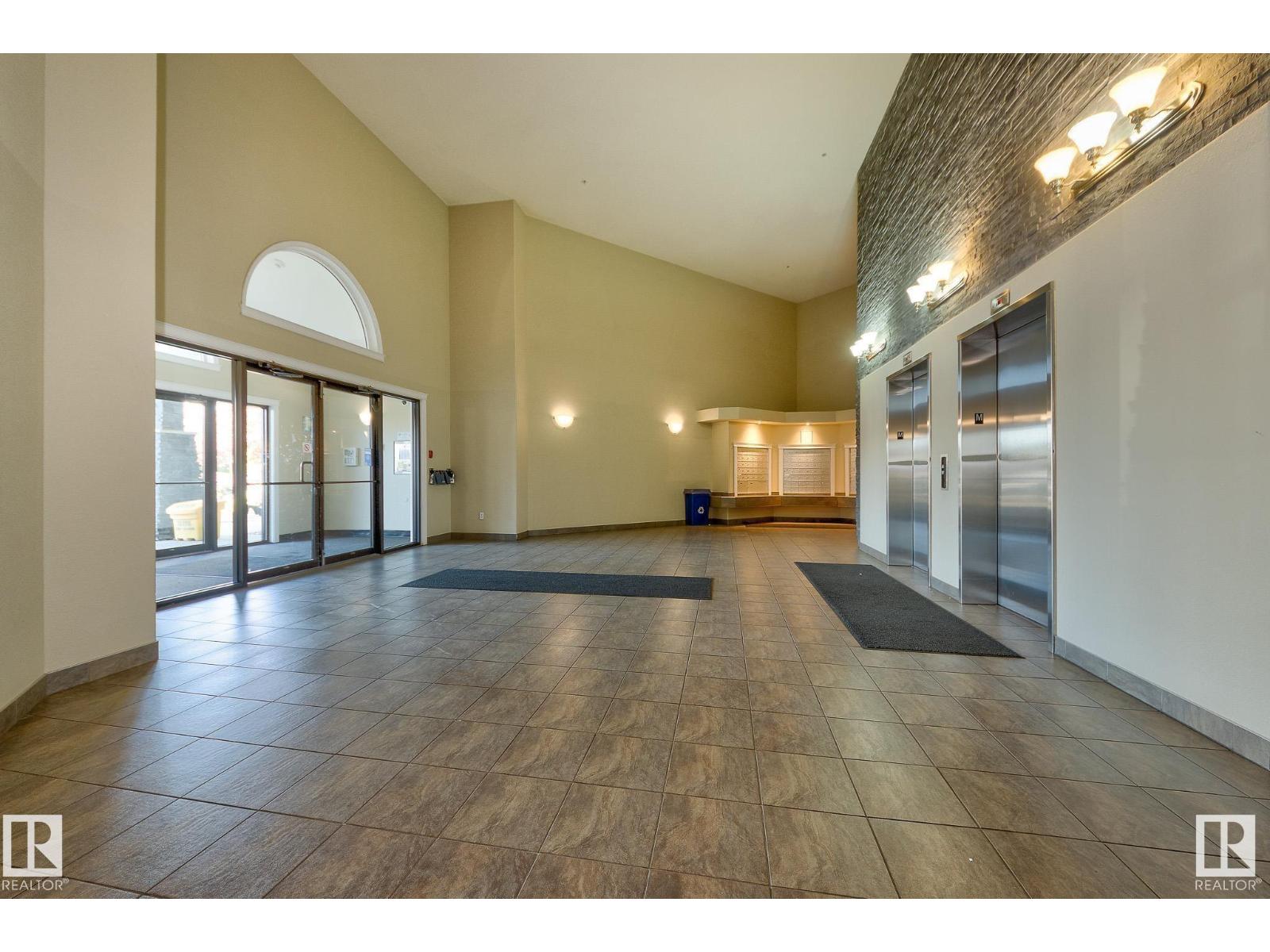#311 5340 199 St Nw Edmonton, Alberta T6M 0A5
$188,800Maintenance, Heat, Insurance, Landscaping, Property Management, Other, See Remarks, Water
$499.92 Monthly
Maintenance, Heat, Insurance, Landscaping, Property Management, Other, See Remarks, Water
$499.92 MonthlyStep inside this bright 2 Bedroom and 2 full Bathroom condo apartment with 2 Titled Parking: one underground and one outdoor energized stall. The open concept living room/dining/kitchen area with large windows for loads of natural light leading to an east facing covered large balcony. Brand New vinyl plank floor. Dishwasher 2024. The master bedroom has a WIC and 4PC Bathroom. Good size second bedroom with sliding mirror door, and 4PC BT. In-suite laundry with ample storage. Apartment located on the 3rd floor, elevators served, very well managed secure building. It is a small pet friendly building as well. The unit was recently painted, all new faucets, Water OSMOS system in the kitchen is included. Great location, close easy access to the Whitemud, Anthony Henday, Schools, Shopping and Public Transportation. (id:47041)
Property Details
| MLS® Number | E4464430 |
| Property Type | Single Family |
| Neigbourhood | The Hamptons |
| Amenities Near By | Golf Course, Playground, Public Transit, Schools, Shopping |
| Features | No Animal Home, No Smoking Home |
| Parking Space Total | 2 |
Building
| Bathroom Total | 2 |
| Bedrooms Total | 2 |
| Appliances | Dishwasher, Hood Fan, Microwave, Refrigerator, Washer/dryer Stack-up, Stove, Window Coverings, See Remarks |
| Basement Type | None |
| Constructed Date | 2005 |
| Heating Type | Baseboard Heaters |
| Size Interior | 854 Ft2 |
| Type | Apartment |
Parking
| Stall | |
| Underground |
Land
| Acreage | No |
| Land Amenities | Golf Course, Playground, Public Transit, Schools, Shopping |
Rooms
| Level | Type | Length | Width | Dimensions |
|---|---|---|---|---|
| Main Level | Living Room | 3.17 m | 3.63 m | 3.17 m x 3.63 m |
| Main Level | Dining Room | 1.97 m | 4.43 m | 1.97 m x 4.43 m |
| Main Level | Kitchen | 2.77 m | 3.23 m | 2.77 m x 3.23 m |
| Main Level | Primary Bedroom | 3.87 m | 3.19 m | 3.87 m x 3.19 m |
| Main Level | Bedroom 2 | 3.77 m | 2.95 m | 3.77 m x 2.95 m |
| Main Level | Laundry Room | 1.9 m | 3.41 m | 1.9 m x 3.41 m |
https://www.realtor.ca/real-estate/29057823/311-5340-199-st-nw-edmonton-the-hamptons






































