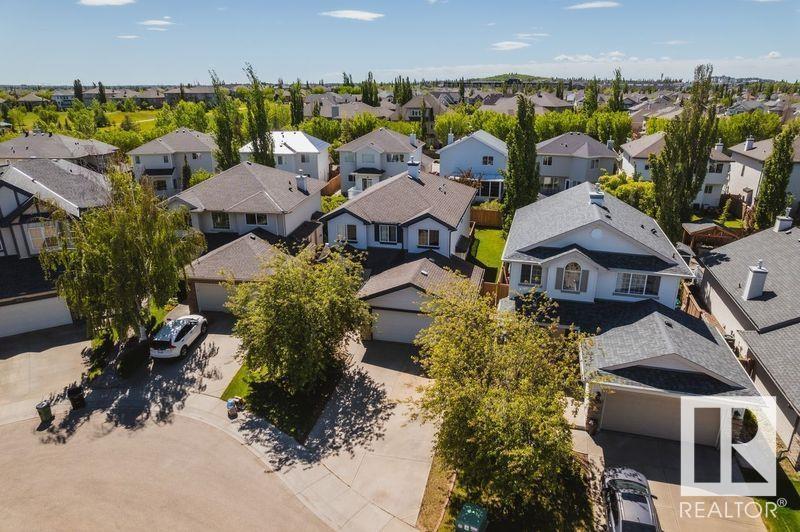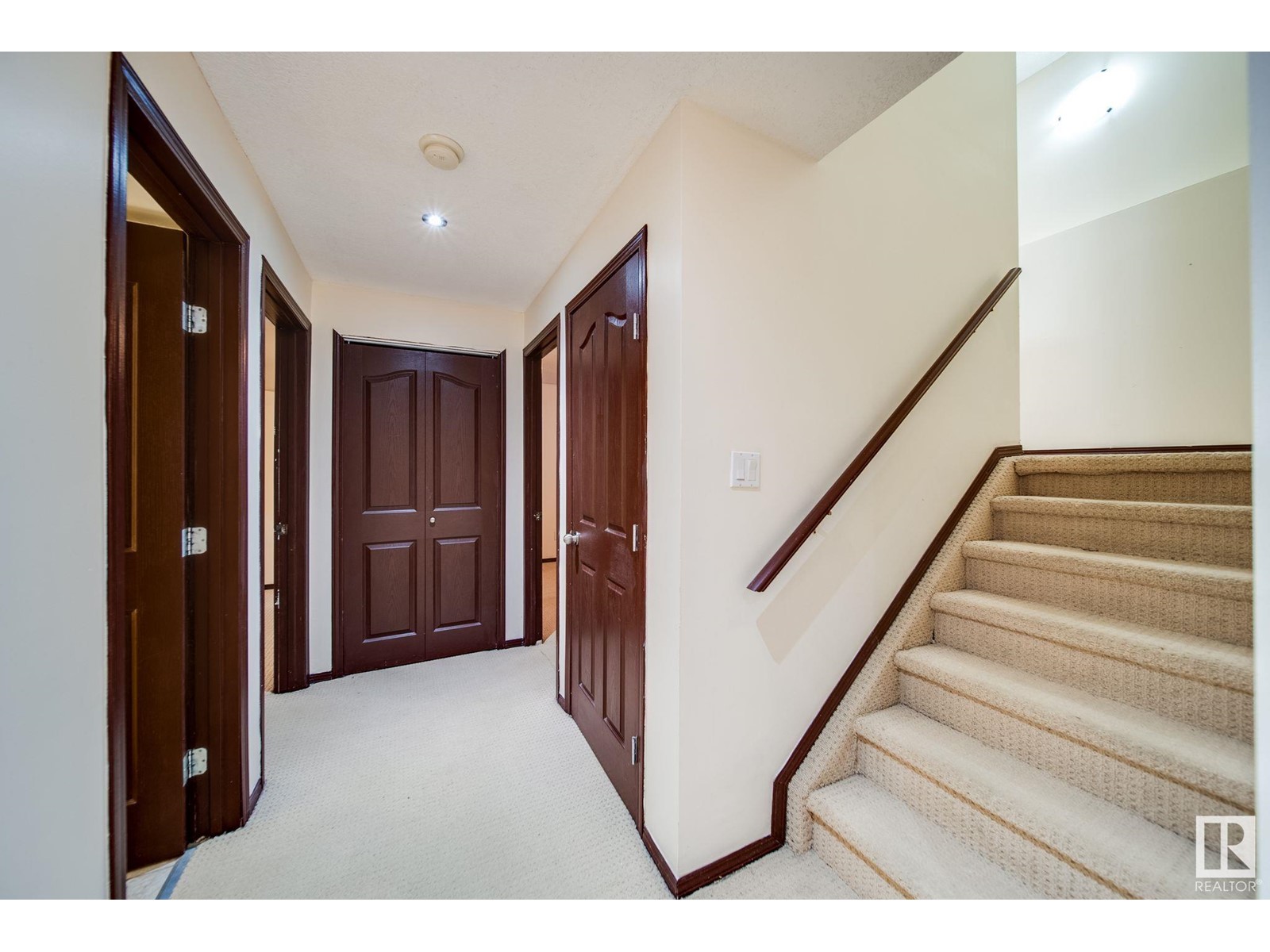5 Bedroom
4 Bathroom
2214.7822 sqft
Fireplace
Forced Air
$619,900
Location, Location!!!! 5 bedrooms, 3.5 bathrooms, Den + Bonus Room. Beautifully built home over 3000 Sq. Ft. living space located in the prestigious neighbourhood of HODGSON! Located in a quite cul-de-sac close to the RAVINE. This home features a front veranda, open concept main floor offers a den, family room, spacious kitchen with maple cabinets, large island, raised breakfast, dining nook, formal dining room, walk-in pantry, laundry room opens to the double car attached garage and 2 pc powder. Second floor offers a bonus room, 3 spacious bedrooms and 2 full baths. Huge primary bedroom features a full ensuite with a separate shower and corner soaker. South facing yard is landscaped and complete with a 15x16 deck. Basement is fully finished recently with two bedrooms, 3 piece bath & lots of storage, plus second family room with custom built wet bar. Steps to the ravine, pond and park and close to al major amenities, shopping & schools. Shows well! (id:47041)
Property Details
|
MLS® Number
|
E4402561 |
|
Property Type
|
Single Family |
|
Neigbourhood
|
Hodgson |
|
Amenities Near By
|
Golf Course, Playground, Public Transit, Schools, Shopping |
|
Features
|
Cul-de-sac, See Remarks, Closet Organizers, No Animal Home, No Smoking Home |
|
Structure
|
Deck |
Building
|
Bathroom Total
|
4 |
|
Bedrooms Total
|
5 |
|
Amenities
|
Ceiling - 9ft, Vinyl Windows |
|
Appliances
|
Dishwasher, Dryer, Garage Door Opener Remote(s), Garage Door Opener, Hood Fan, Refrigerator, Stove, Washer, Window Coverings, See Remarks |
|
Basement Development
|
Finished |
|
Basement Type
|
Full (finished) |
|
Constructed Date
|
2003 |
|
Construction Style Attachment
|
Detached |
|
Fireplace Fuel
|
Gas |
|
Fireplace Present
|
Yes |
|
Fireplace Type
|
Insert |
|
Half Bath Total
|
1 |
|
Heating Type
|
Forced Air |
|
Stories Total
|
2 |
|
Size Interior
|
2214.7822 Sqft |
|
Type
|
House |
Parking
Land
|
Acreage
|
No |
|
Fence Type
|
Fence |
|
Land Amenities
|
Golf Course, Playground, Public Transit, Schools, Shopping |
Rooms
| Level |
Type |
Length |
Width |
Dimensions |
|
Lower Level |
Bedroom 4 |
|
|
Measurements not available |
|
Lower Level |
Bedroom 5 |
|
|
Measurements not available |
|
Main Level |
Living Room |
|
|
Measurements not available |
|
Main Level |
Dining Room |
|
|
Measurements not available |
|
Main Level |
Kitchen |
|
|
Measurements not available |
|
Main Level |
Family Room |
|
|
Measurements not available |
|
Main Level |
Den |
|
|
Measurements not available |
|
Upper Level |
Primary Bedroom |
|
|
Measurements not available |
|
Upper Level |
Bedroom 2 |
|
|
Measurements not available |
|
Upper Level |
Bedroom 3 |
|
|
Measurements not available |
|
Upper Level |
Bonus Room |
|
|
Measurements not available |

















































