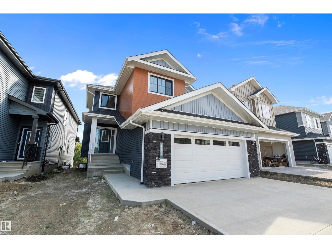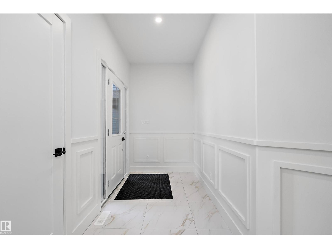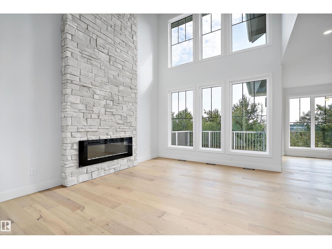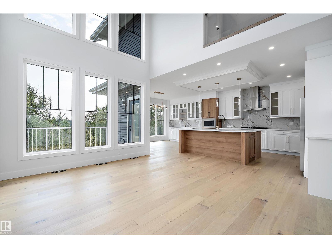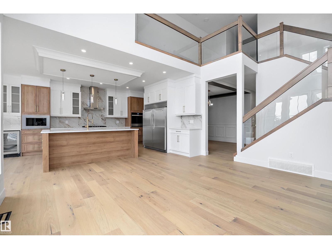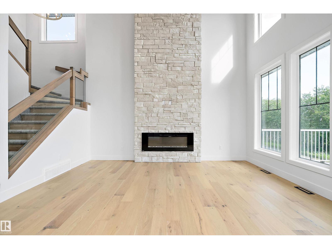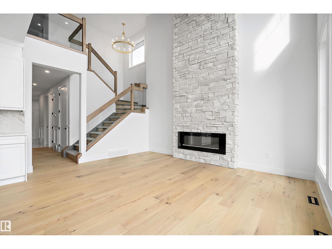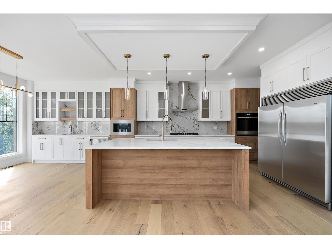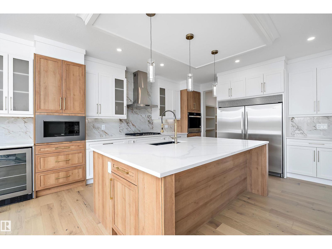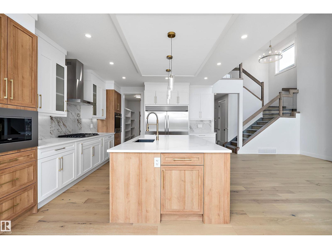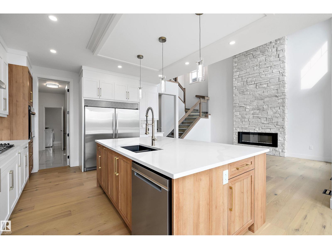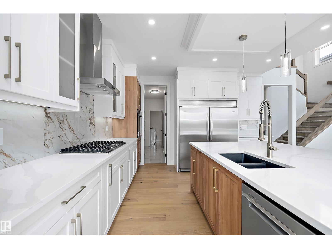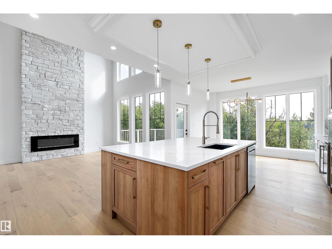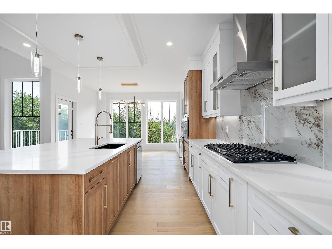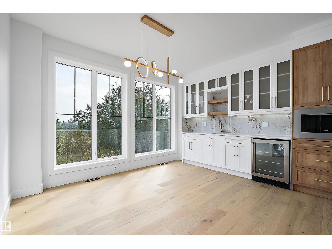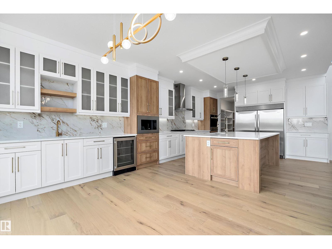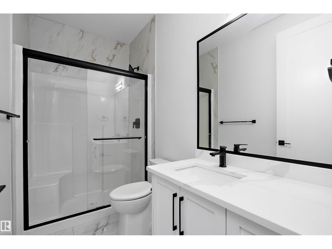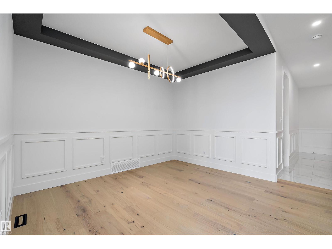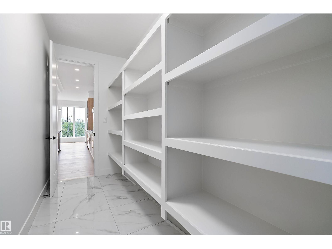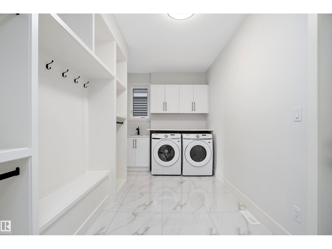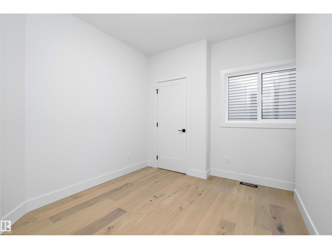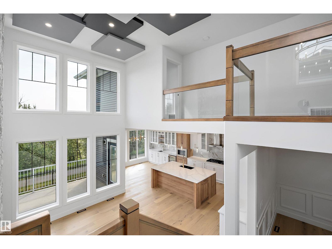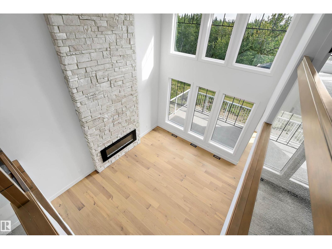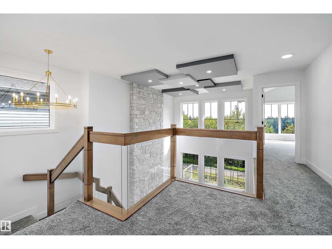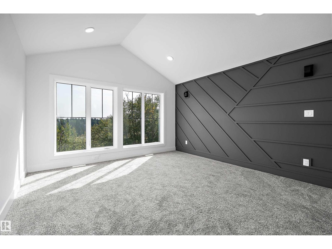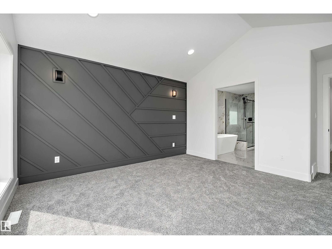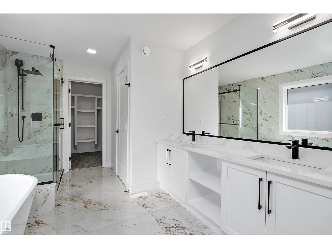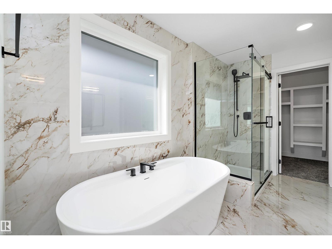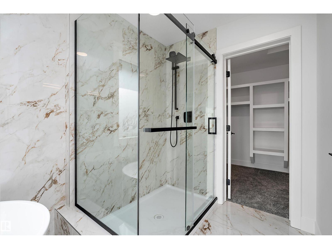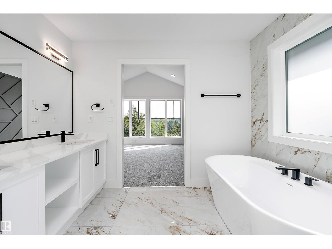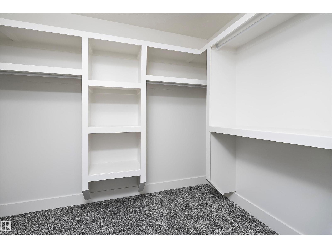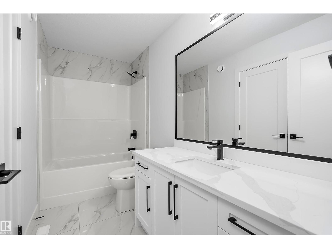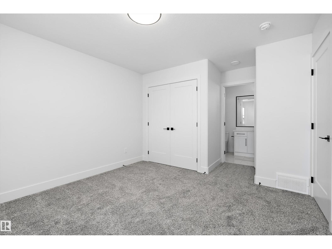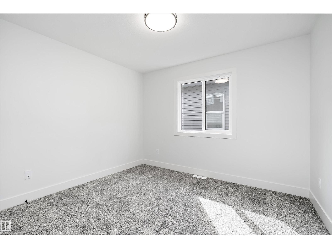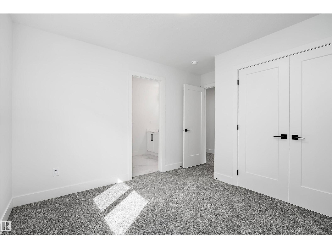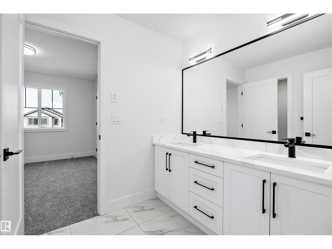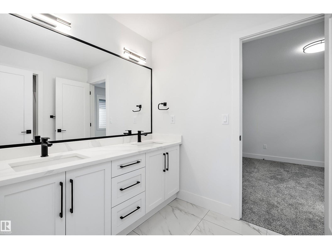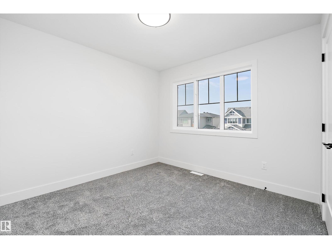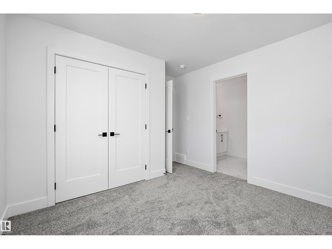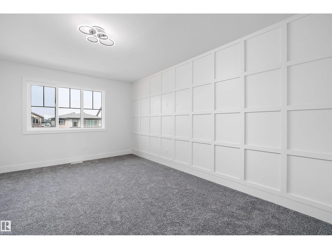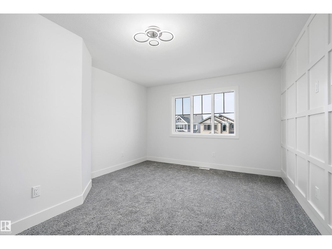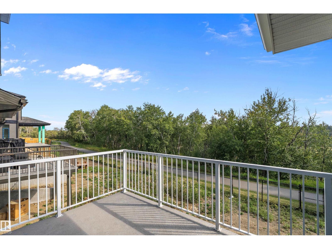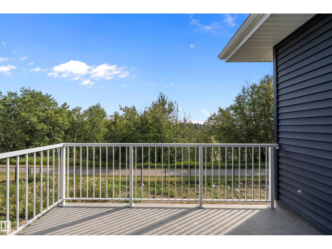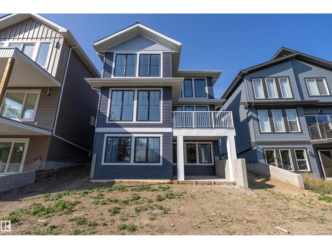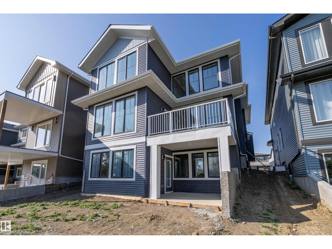5 Bedroom
4 Bathroom
2,931 ft2
Fireplace
Forced Air
$999,900
Welcome to this brand new RAVINE BACKING WALKOUT 2931 SQFT custom 2 story home with TRIPLE TANDEM GARAGE by award winning Blackstone Homes in the upscale Ridgecrest in Windermere. Upon entering, you will be welcomed by nice foyer leading to a bedroom & full bath, perfect for guest/family. Mudroom with built ins w/ walk through pantry leading to chef dream kitchen offering side by side fridge/freezer with huge island & nook with wet bar. Formal dining perfect for family hosting. Great room offers 18 feet open to below ceiling with linear fireplace finished with stone & 3D ceiling. The 2nd floor offers 4 good size bedrooms, 3 baths, bonus room. Master bedroom is huge with beautiful spa like ensuite offering double sinks, shower & freestanding tub. 2nd bedroom with ensuite 2 additional bedrooms with jack n Jill bathroom. Other features-Separate entrance, 9' main/basement ceiling, MDF shelving, Maple railing, Black plumbing/Lighting fixtures, Feature walls, Ravine location & New Home Warranty. (id:47041)
Property Details
|
MLS® Number
|
E4457049 |
|
Property Type
|
Single Family |
|
Neigbourhood
|
Glenridding Ravine |
|
Amenities Near By
|
Park, Golf Course, Playground, Schools, Shopping |
|
Features
|
See Remarks, Ravine, Wet Bar, Closet Organizers, No Animal Home, No Smoking Home |
|
Structure
|
Deck |
|
View Type
|
Ravine View |
Building
|
Bathroom Total
|
4 |
|
Bedrooms Total
|
5 |
|
Amenities
|
Ceiling - 9ft, Vinyl Windows |
|
Appliances
|
Dishwasher, Dryer, Freezer, Garage Door Opener, Hood Fan, Oven - Built-in, Microwave, Refrigerator, Stove, Washer |
|
Basement Development
|
Unfinished |
|
Basement Features
|
Walk Out |
|
Basement Type
|
See Remarks (unfinished) |
|
Constructed Date
|
2025 |
|
Construction Style Attachment
|
Detached |
|
Fire Protection
|
Smoke Detectors |
|
Fireplace Fuel
|
Electric |
|
Fireplace Present
|
Yes |
|
Fireplace Type
|
Insert |
|
Heating Type
|
Forced Air |
|
Stories Total
|
2 |
|
Size Interior
|
2,931 Ft2 |
|
Type
|
House |
Parking
Land
|
Acreage
|
No |
|
Land Amenities
|
Park, Golf Course, Playground, Schools, Shopping |
|
Size Irregular
|
460.12 |
|
Size Total
|
460.12 M2 |
|
Size Total Text
|
460.12 M2 |
Rooms
| Level |
Type |
Length |
Width |
Dimensions |
|
Main Level |
Living Room |
4.86 m |
4.81 m |
4.86 m x 4.81 m |
|
Main Level |
Dining Room |
2.82 m |
3.8 m |
2.82 m x 3.8 m |
|
Main Level |
Kitchen |
4.3 m |
4.32 m |
4.3 m x 4.32 m |
|
Main Level |
Bedroom 5 |
3.1 m |
2.84 m |
3.1 m x 2.84 m |
|
Main Level |
Breakfast |
4.23 m |
3.49 m |
4.23 m x 3.49 m |
|
Main Level |
Mud Room |
|
|
Measurements not available |
|
Main Level |
Laundry Room |
|
|
Measurements not available |
|
Upper Level |
Primary Bedroom |
4.14 m |
4.24 m |
4.14 m x 4.24 m |
|
Upper Level |
Bedroom 2 |
3.05 m |
3.32 m |
3.05 m x 3.32 m |
|
Upper Level |
Bedroom 3 |
3.47 m |
3.58 m |
3.47 m x 3.58 m |
|
Upper Level |
Bedroom 4 |
3.06 m |
3.32 m |
3.06 m x 3.32 m |
|
Upper Level |
Bonus Room |
3.63 m |
4.79 m |
3.63 m x 4.79 m |
https://www.realtor.ca/real-estate/28842815/3111-158-st-sw-edmonton-glenridding-ravine
