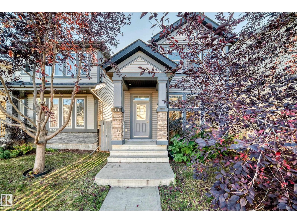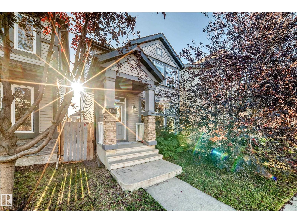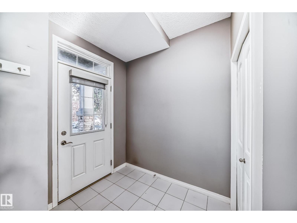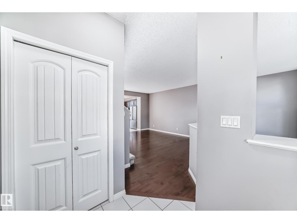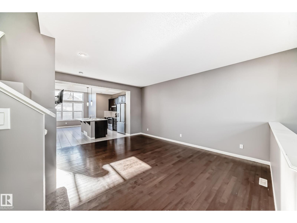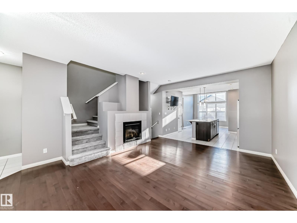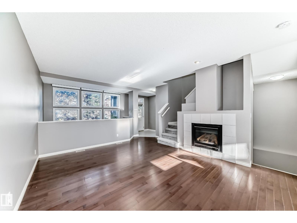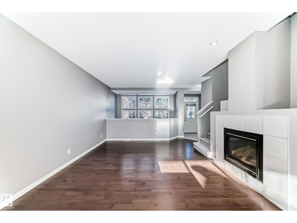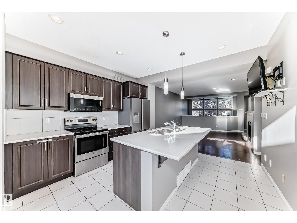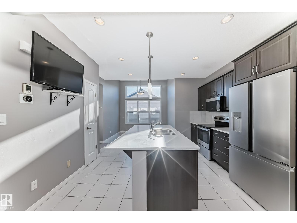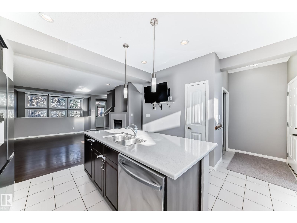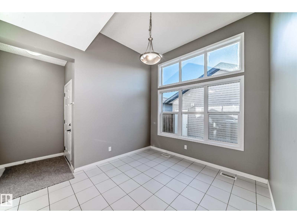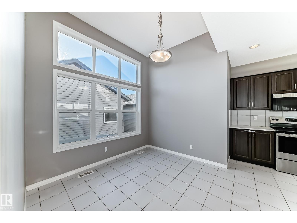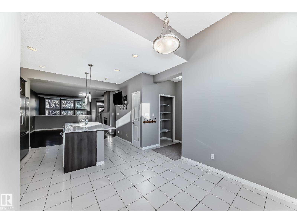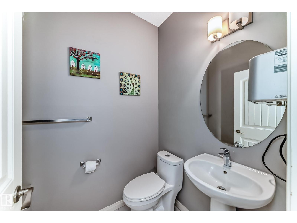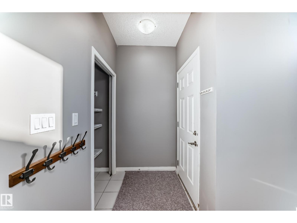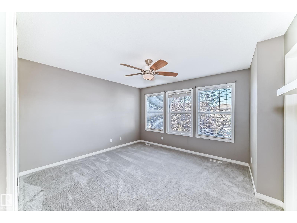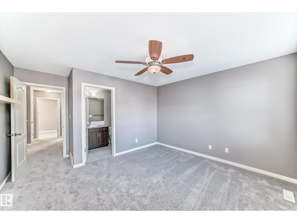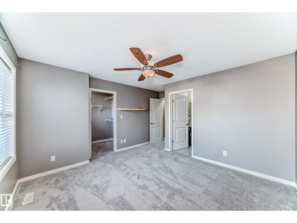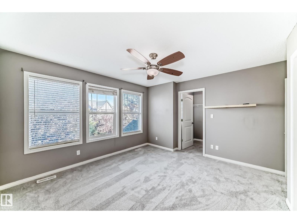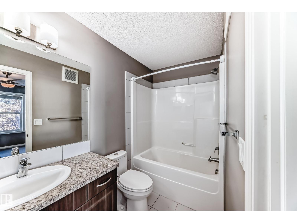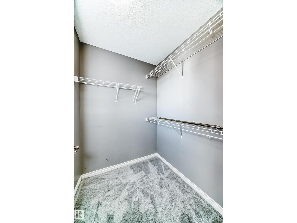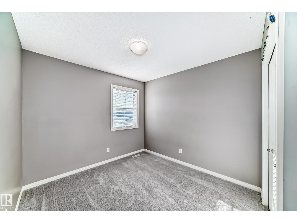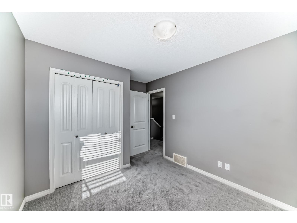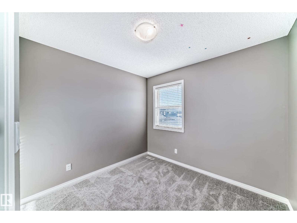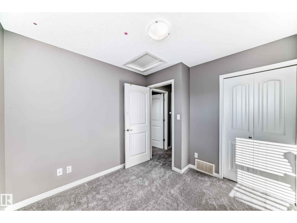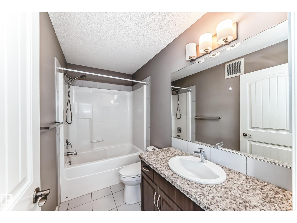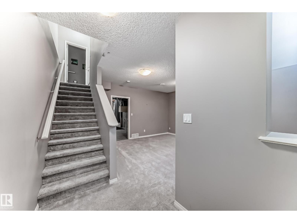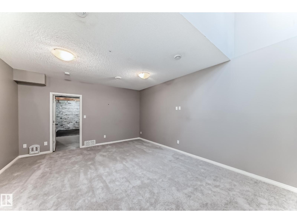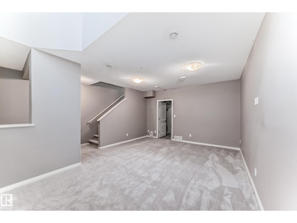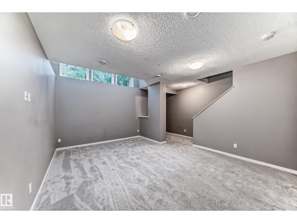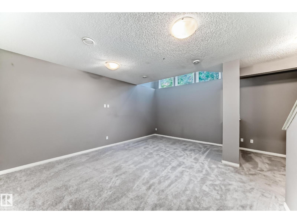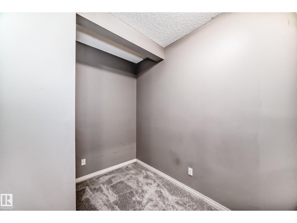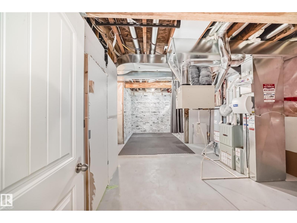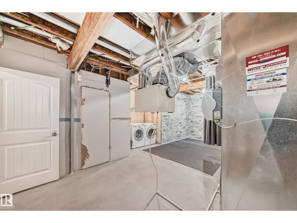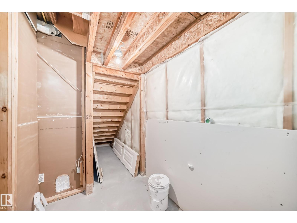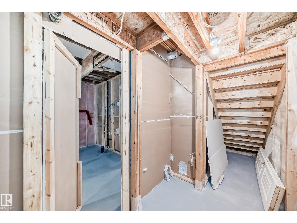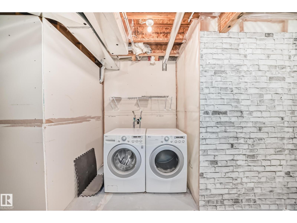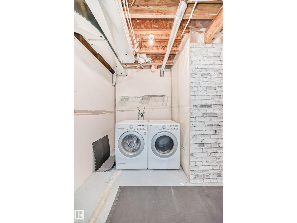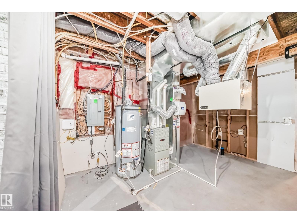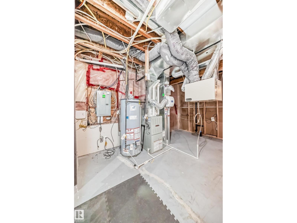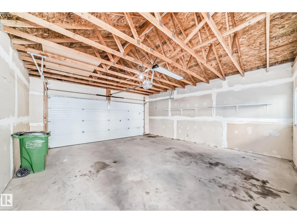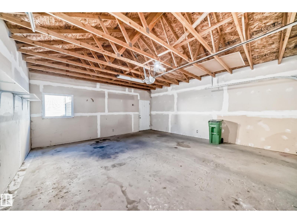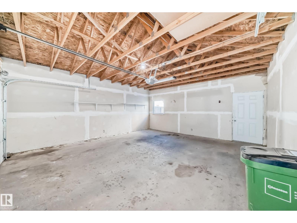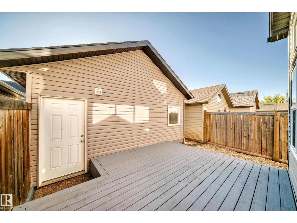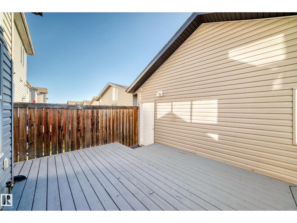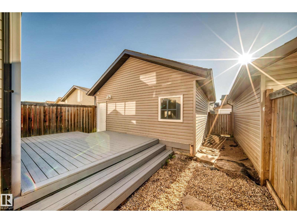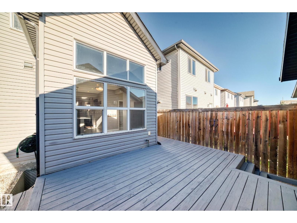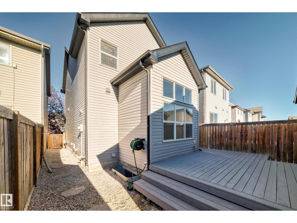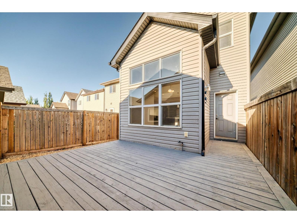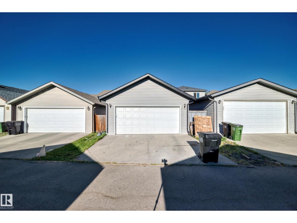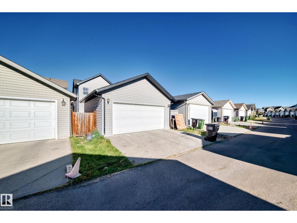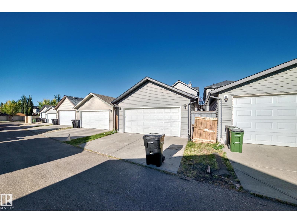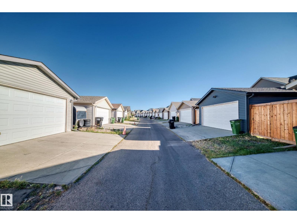3 Bedroom
3 Bathroom
1,441 ft2
Forced Air
$479,000
Welcome to this 2-storey home in the heart of Allard. Step through the front door & be greeted by loads of natural light streaming through the floor-to-ceiling windows at both the front & back of the house. The main floor has sleek flooring, a gas fireplace, & a spacious open-concept layout perfect for both daily living & entertaining. Upstairs, you’ll discover 3 bedrooms, including a primary retreat with a generous walk-in closet & a 4-pc ensuite, along with an additional 4-pc bathroom. The partially finished basement offers versatile living space w/ an impressive open-to-above design that allows sunlight to cascade throughout, creating an airy & welcoming atmosphere. Step outside to a massive sun-soaked deck, ideal for entertaining or relaxing on warm evenings. New carpet, newer appliances, $8000 front blinds & a convenient double detached garage completes this home! Perfectly situated near top-rated schools, parks & everyday amenities, this home truly blends comfort, convenience, & charm. (id:47041)
Property Details
|
MLS® Number
|
E4459051 |
|
Property Type
|
Single Family |
|
Neigbourhood
|
Allard |
|
Amenities Near By
|
Playground, Public Transit, Schools, Shopping |
|
Features
|
Lane, No Smoking Home |
|
Structure
|
Deck |
Building
|
Bathroom Total
|
3 |
|
Bedrooms Total
|
3 |
|
Appliances
|
Dishwasher, Dryer, Garage Door Opener Remote(s), Garage Door Opener, Microwave Range Hood Combo, Refrigerator, Stove, Washer, Window Coverings |
|
Basement Development
|
Partially Finished |
|
Basement Type
|
Full (partially Finished) |
|
Constructed Date
|
2012 |
|
Construction Style Attachment
|
Detached |
|
Half Bath Total
|
1 |
|
Heating Type
|
Forced Air |
|
Stories Total
|
2 |
|
Size Interior
|
1,441 Ft2 |
|
Type
|
House |
Parking
Land
|
Acreage
|
No |
|
Fence Type
|
Fence |
|
Land Amenities
|
Playground, Public Transit, Schools, Shopping |
|
Size Irregular
|
248.1 |
|
Size Total
|
248.1 M2 |
|
Size Total Text
|
248.1 M2 |
Rooms
| Level |
Type |
Length |
Width |
Dimensions |
|
Basement |
Family Room |
|
|
5.58 × 4.32 |
|
Main Level |
Living Room |
|
|
5.11 × 3.91 |
|
Main Level |
Dining Room |
|
|
2.44 × 3.03 |
|
Main Level |
Kitchen |
|
|
area 3.78 |
|
Upper Level |
Primary Bedroom |
|
|
3.59 × 3.99 |
|
Upper Level |
Bedroom 2 |
|
|
2.53 × 2.84 |
|
Upper Level |
Bedroom 3 |
|
|
3.66 × 2.83 |
https://www.realtor.ca/real-estate/28900986/3116-arthurs-cr-sw-edmonton-allard
