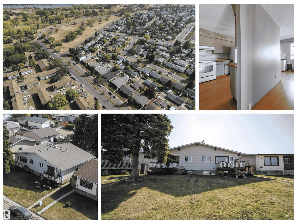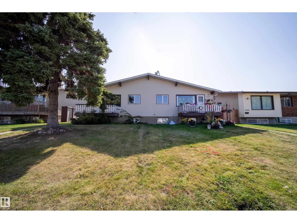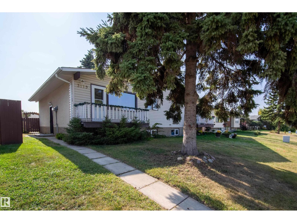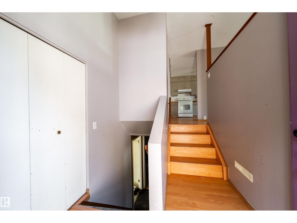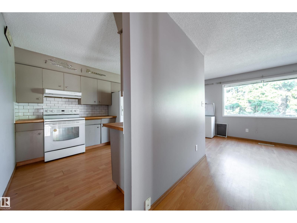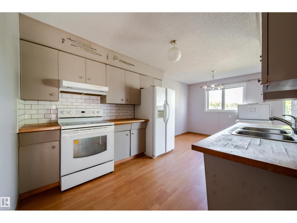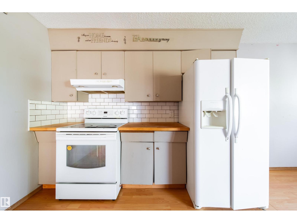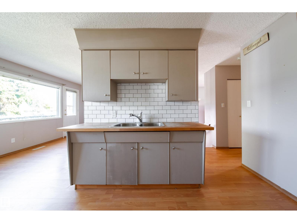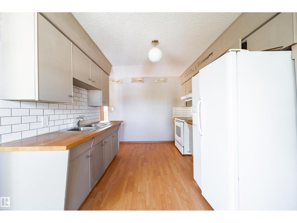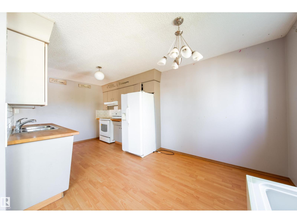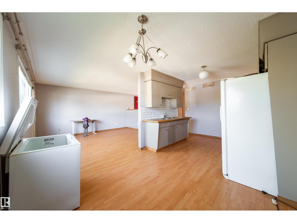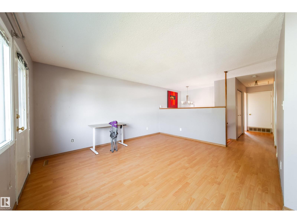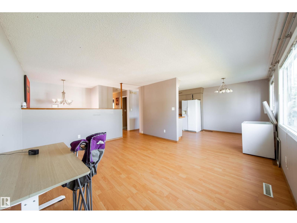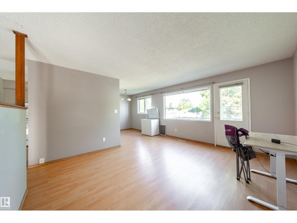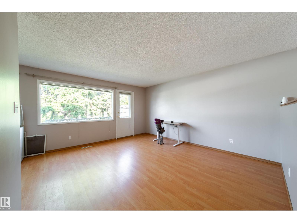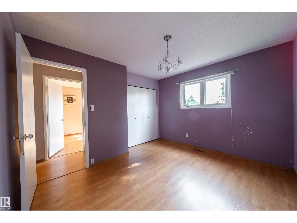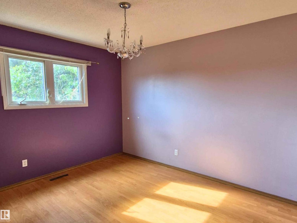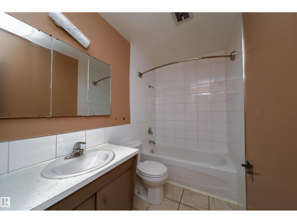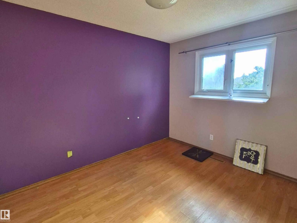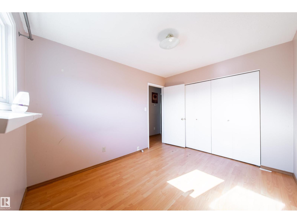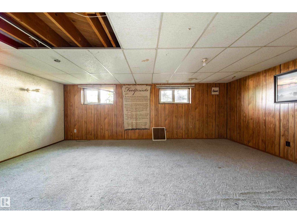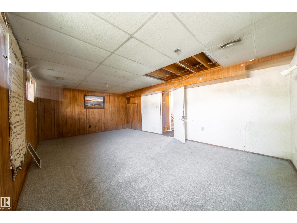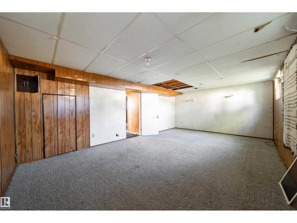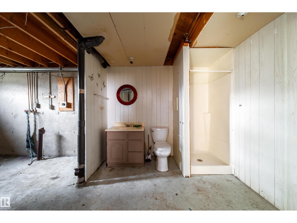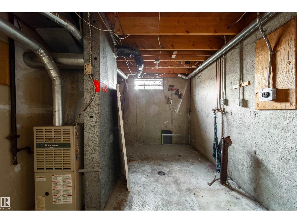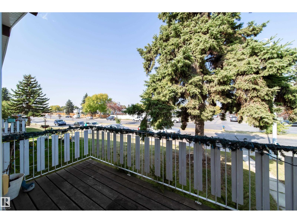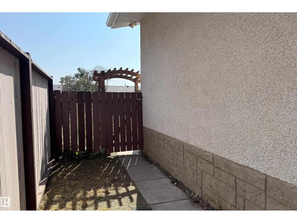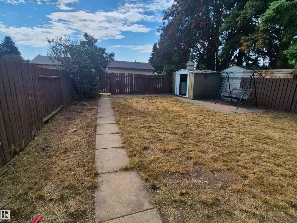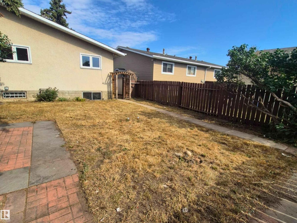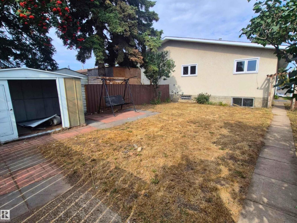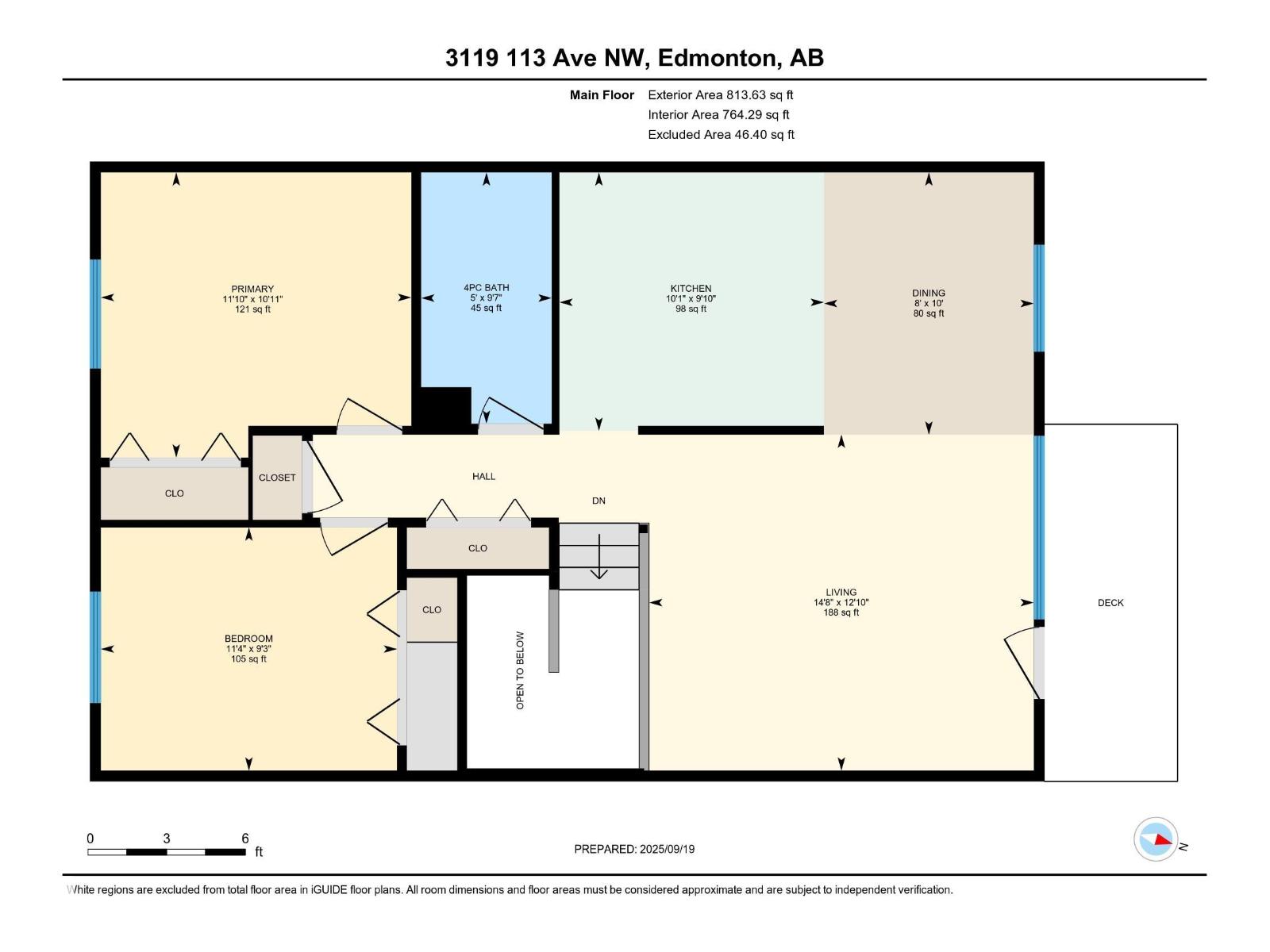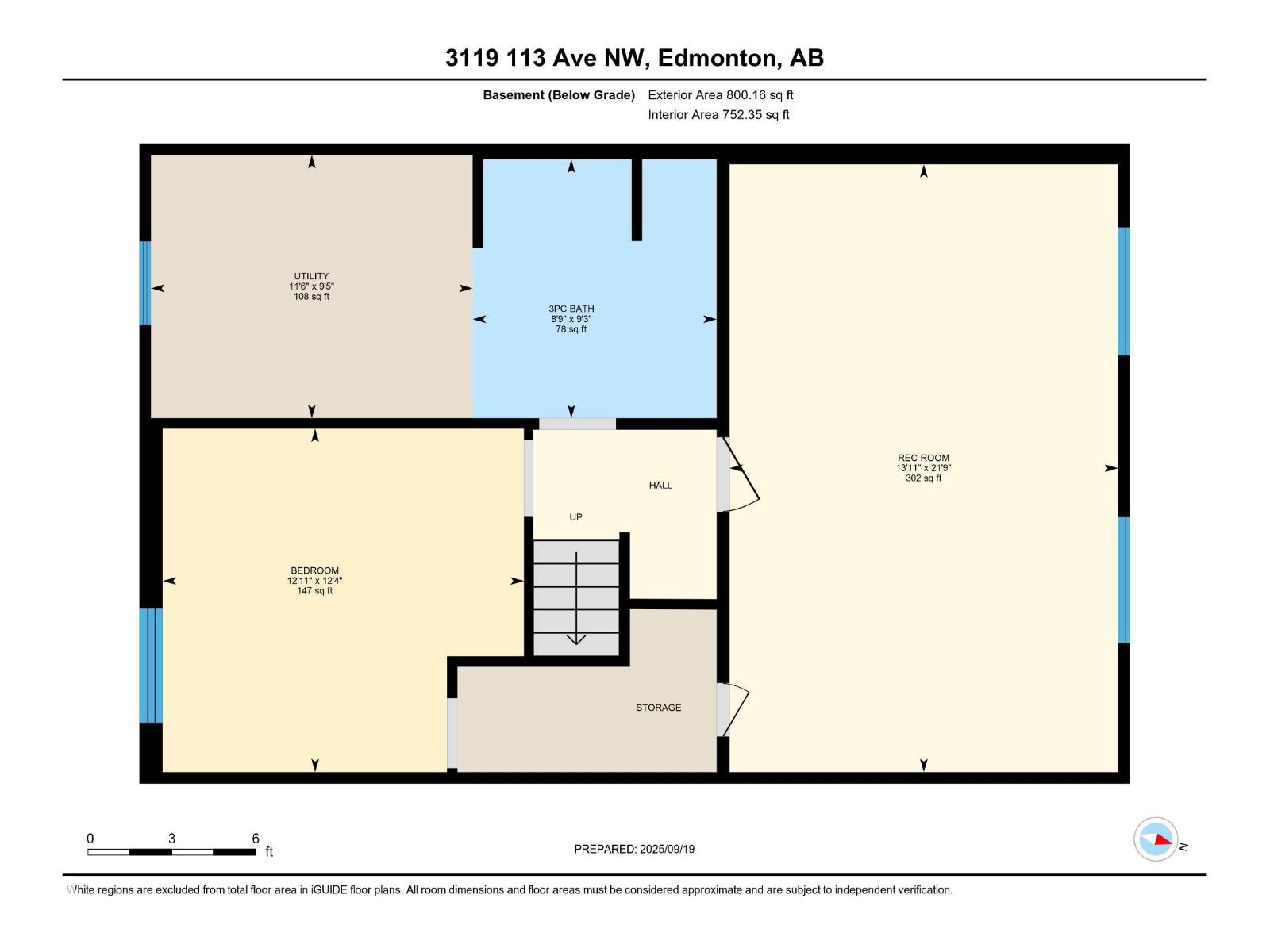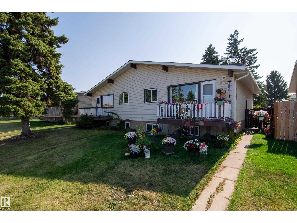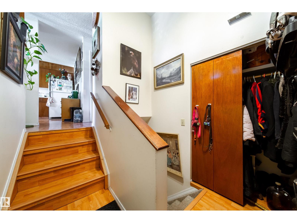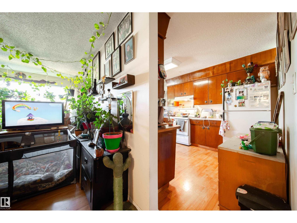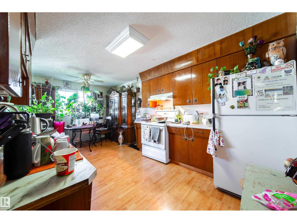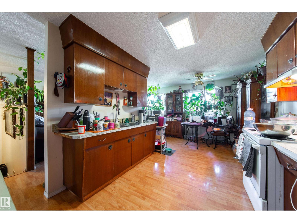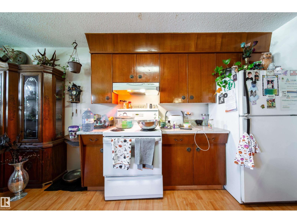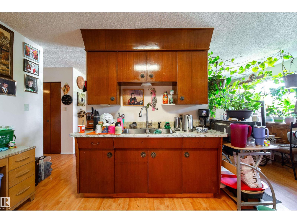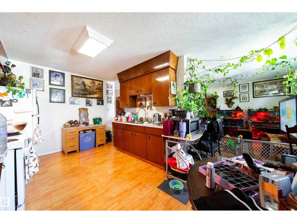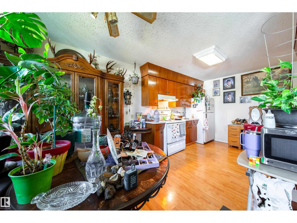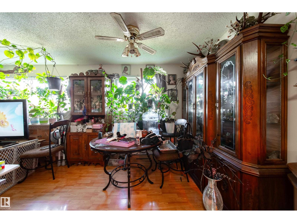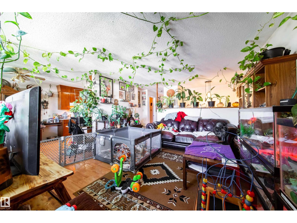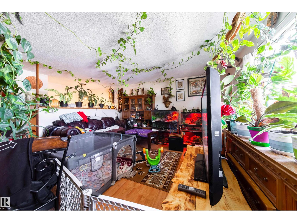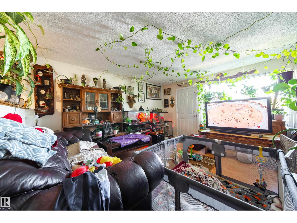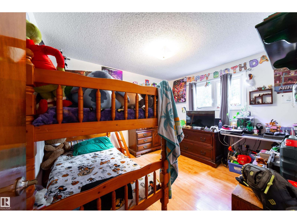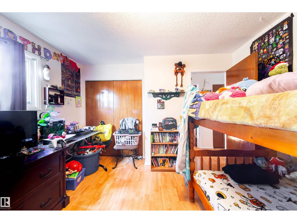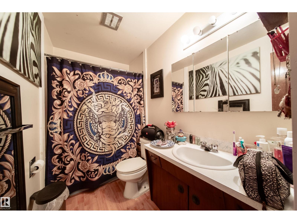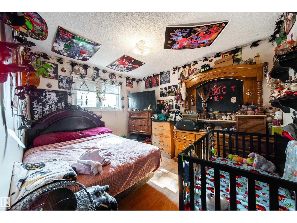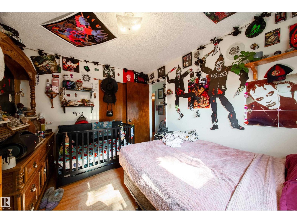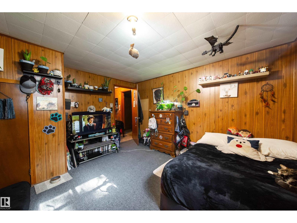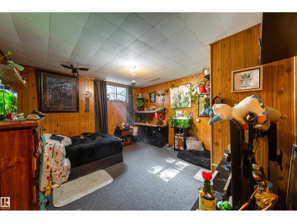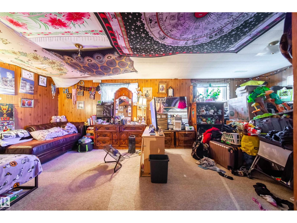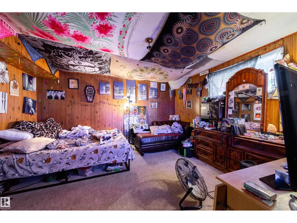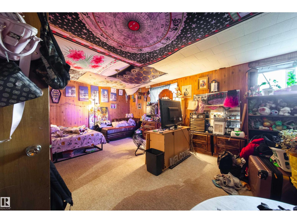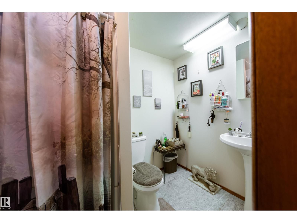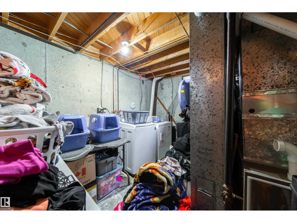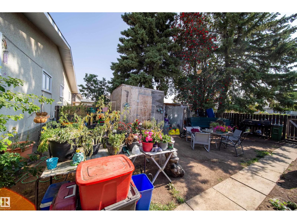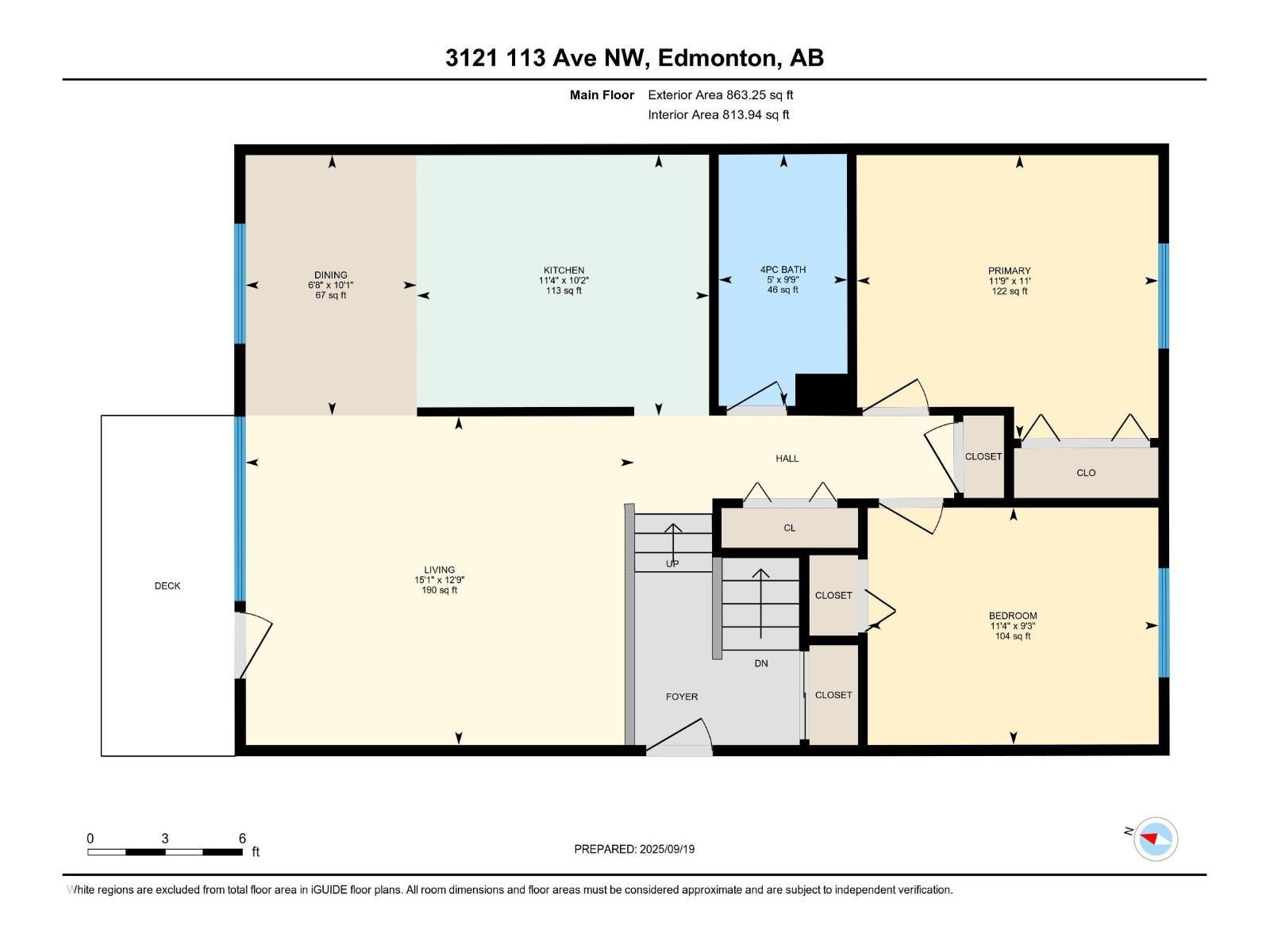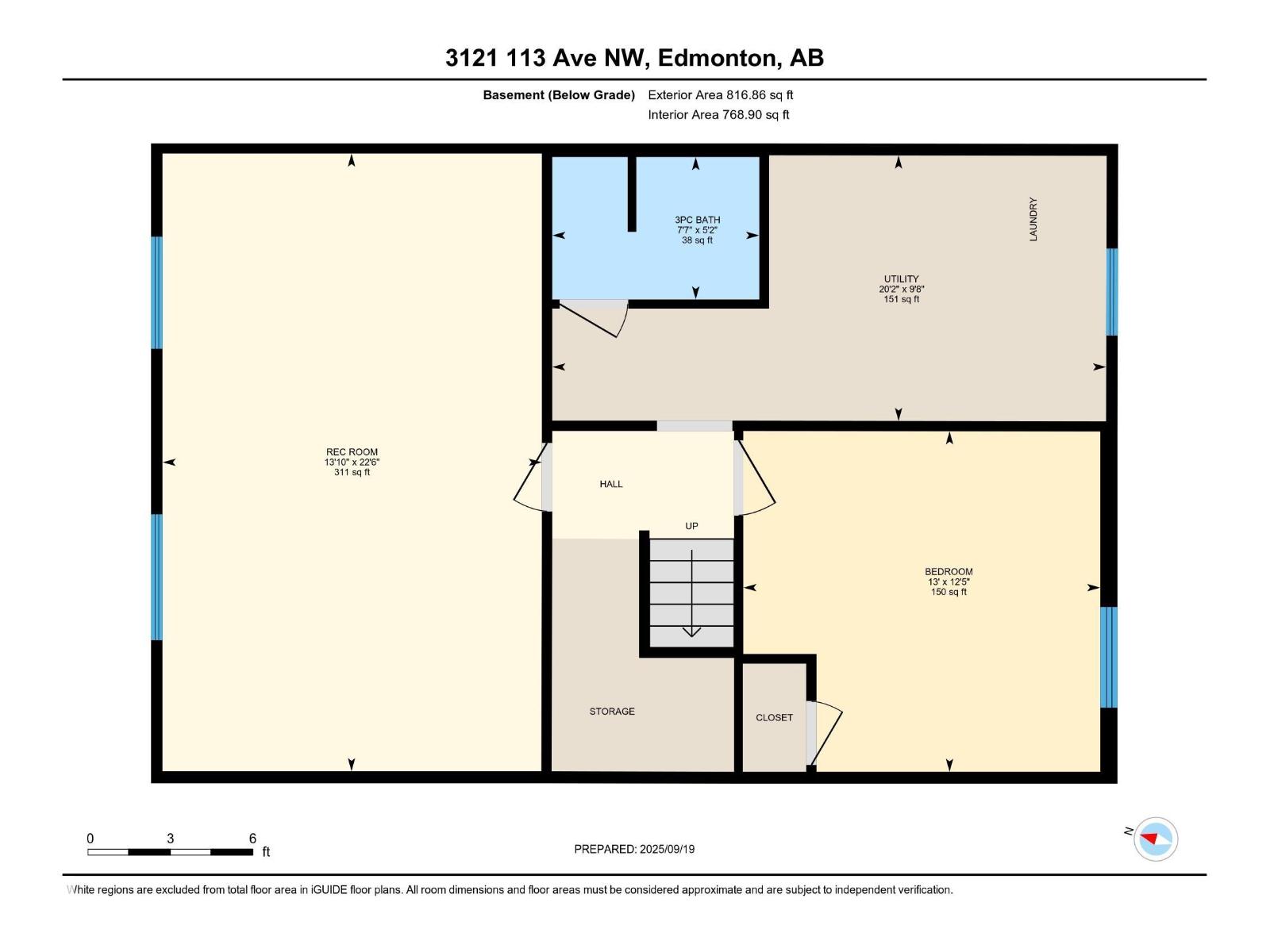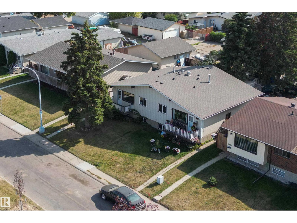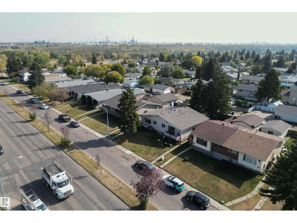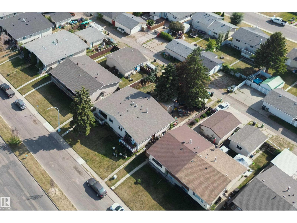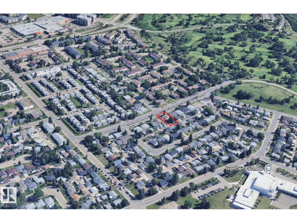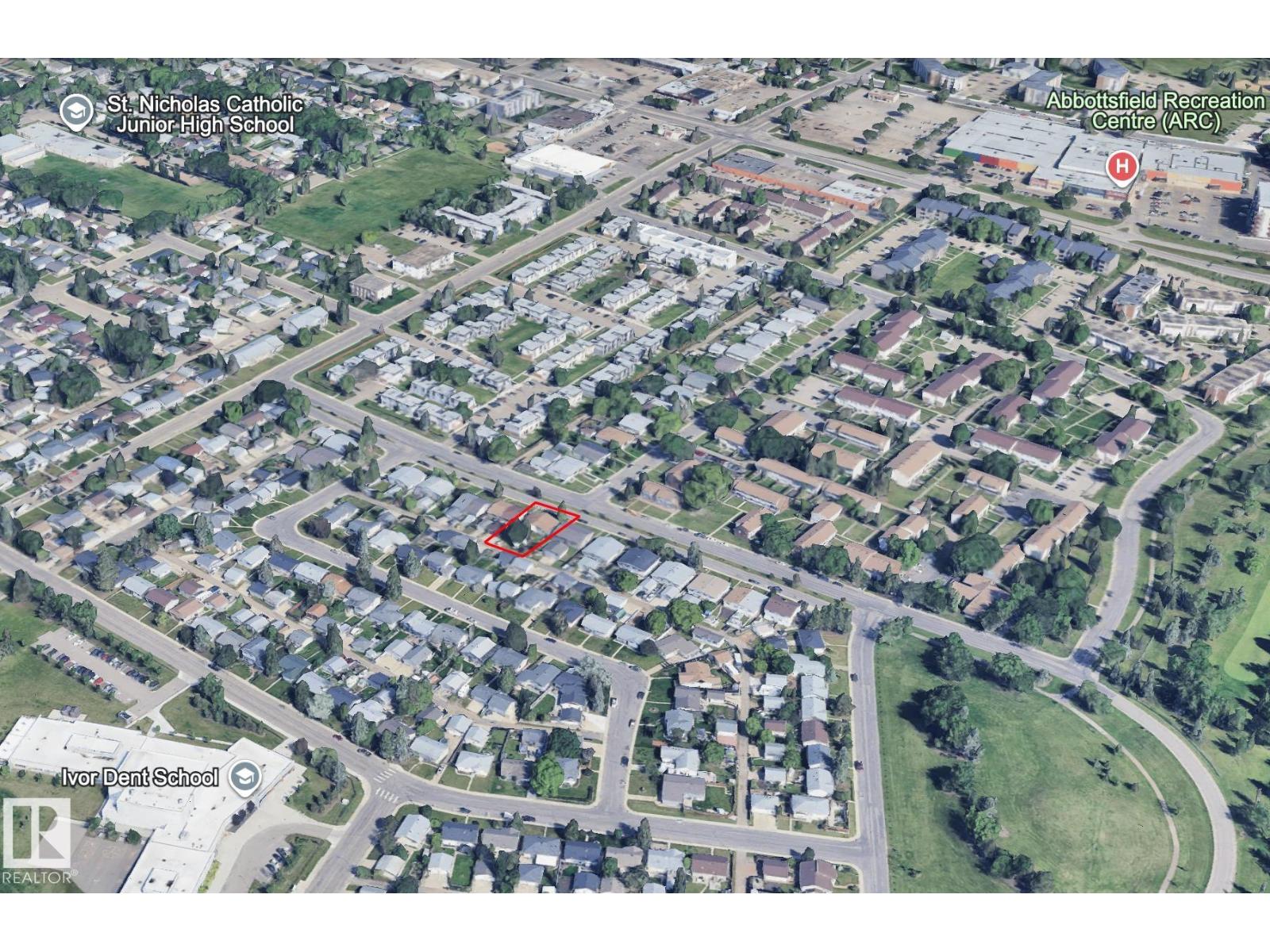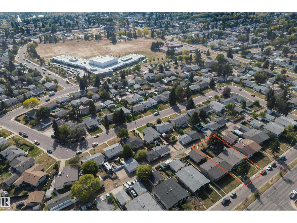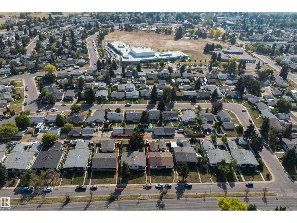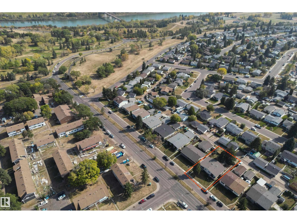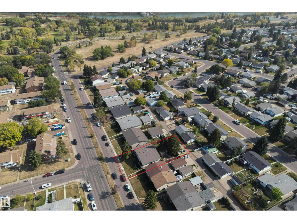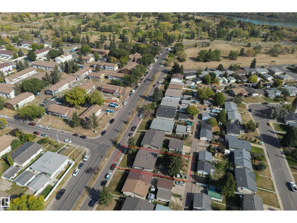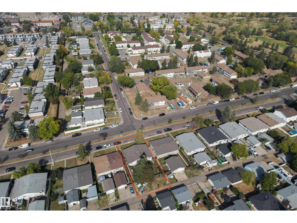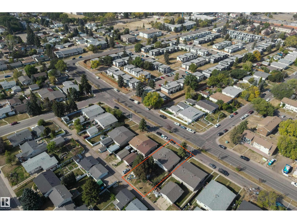6 Bedroom
4 Bathroom
1,742 ft2
Bungalow
Forced Air
$439,900
Two doors, one price, endless opportunity. Yes, it needs work, but where else can you get two houses for the price of one at just $220,000 per side? This full side-by-side duplex sits on a 59 x 119.9 ft lot zoned multi-residential, offering incredible potential for investors, flippers, or buyers looking to build equity. Live in one unit and rent the other, renovate and resell, or redevelop into a fourplex—the options are endless. Each side offers over 860 sq ft with 2 bedrooms and 1 bathroom on the main floor, plus a finished basement with an additional bedroom, bathroom, and spacious living area. Features include fenced yards, front balconies, rear lane access, and lots of parking. Located minutes from schools, shopping, the Yellowhead, and the Henday. Big-ticket updates are already done with a new sewer line in 2024 and new shingles in 2025. With strong rental income in place and serious potential, this is a rare opportunity to secure value in a prime location. (id:47041)
Property Details
|
MLS® Number
|
E4458758 |
|
Property Type
|
Single Family |
|
Neigbourhood
|
Rundle Heights |
|
Amenities Near By
|
Golf Course, Playground, Public Transit, Schools, Shopping, Ski Hill |
|
Features
|
Lane |
|
Parking Space Total
|
4 |
|
Structure
|
Deck |
Building
|
Bathroom Total
|
4 |
|
Bedrooms Total
|
6 |
|
Appliances
|
Dryer, Washer, Refrigerator, Two Stoves |
|
Architectural Style
|
Bungalow |
|
Basement Development
|
Finished |
|
Basement Type
|
Full (finished) |
|
Constructed Date
|
1970 |
|
Construction Style Attachment
|
Side By Side |
|
Fire Protection
|
Smoke Detectors |
|
Heating Type
|
Forced Air |
|
Stories Total
|
1 |
|
Size Interior
|
1,742 Ft2 |
|
Type
|
Duplex |
Parking
Land
|
Acreage
|
No |
|
Fence Type
|
Fence |
|
Land Amenities
|
Golf Course, Playground, Public Transit, Schools, Shopping, Ski Hill |
|
Size Irregular
|
657.53 |
|
Size Total
|
657.53 M2 |
|
Size Total Text
|
657.53 M2 |
Rooms
| Level |
Type |
Length |
Width |
Dimensions |
|
Basement |
Family Room |
6.63 m |
4.24 m |
6.63 m x 4.24 m |
|
Basement |
Bedroom 3 |
3.75 m |
3.94 m |
3.75 m x 3.94 m |
|
Basement |
Bedroom 6 |
3.78 m |
3.96 m |
3.78 m x 3.96 m |
|
Main Level |
Living Room |
3.91 m |
4.47 m |
3.91 m x 4.47 m |
|
Main Level |
Dining Room |
3.05 m |
2.44 m |
3.05 m x 2.44 m |
|
Main Level |
Kitchen |
3 m |
3.07 m |
3 m x 3.07 m |
|
Main Level |
Primary Bedroom |
3.32 m |
3.61 m |
3.32 m x 3.61 m |
|
Main Level |
Bedroom 2 |
2.83 m |
3.44 m |
2.83 m x 3.44 m |
|
Main Level |
Bedroom 4 |
3.36 m |
3.57 m |
3.36 m x 3.57 m |
|
Main Level |
Bedroom 5 |
2.81 m |
3.45 m |
2.81 m x 3.45 m |
|
Main Level |
Second Kitchen |
3.1 m |
3.46 m |
3.1 m x 3.46 m |
https://www.realtor.ca/real-estate/28891825/3119-3121-113-av-nw-edmonton-rundle-heights
