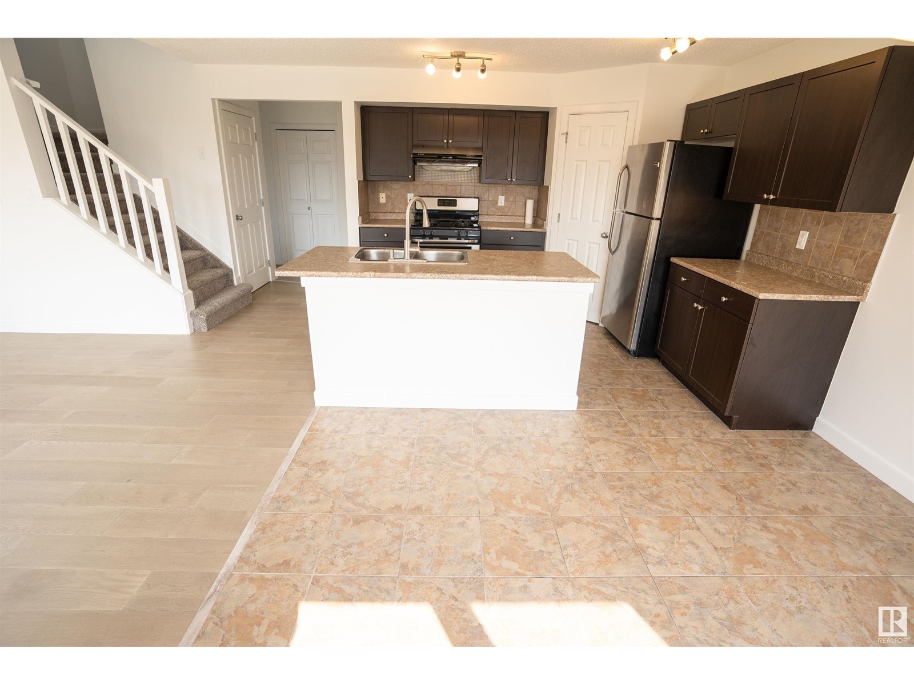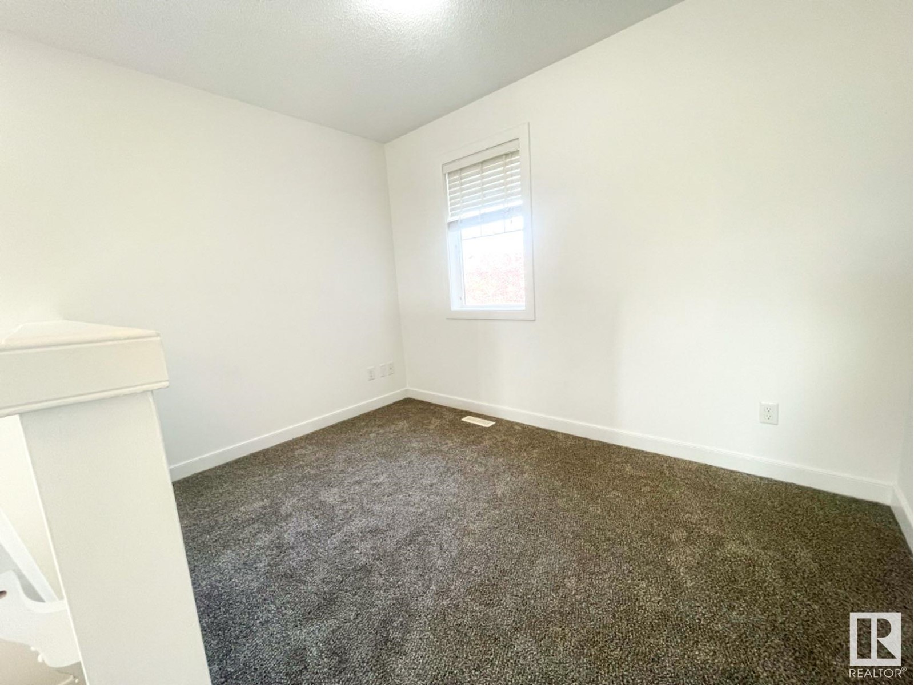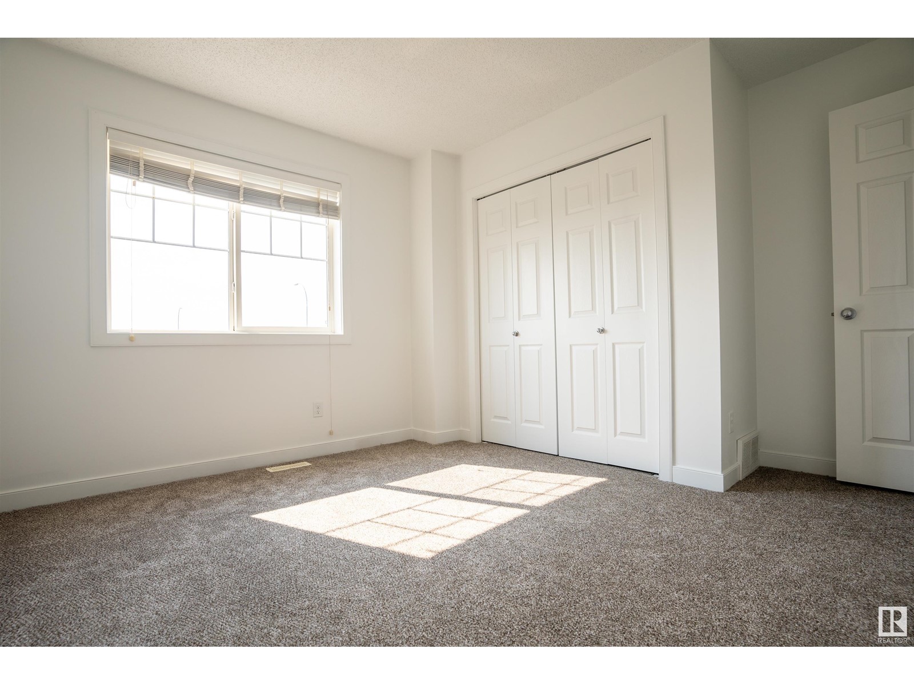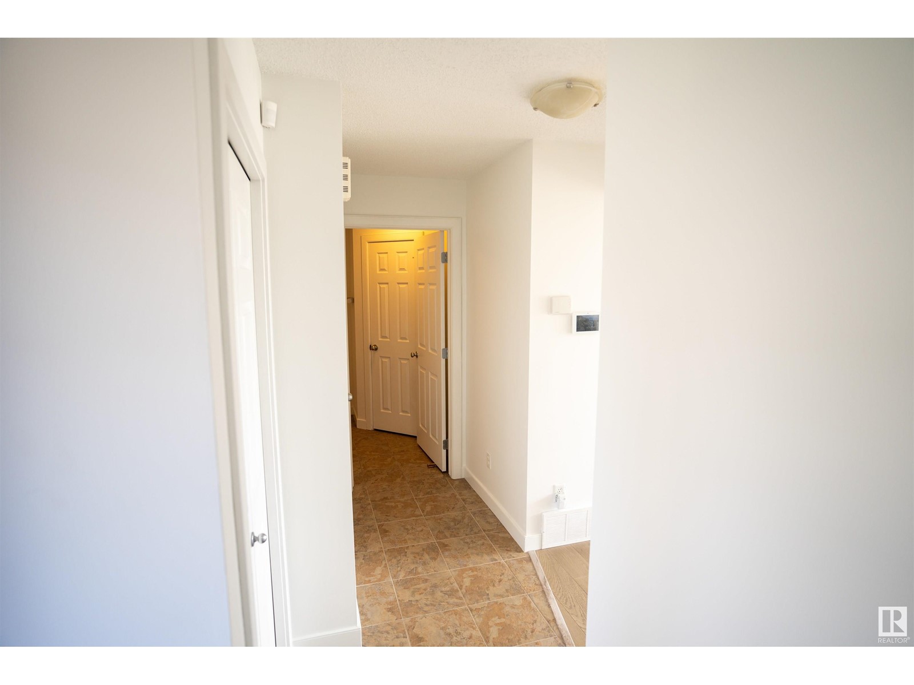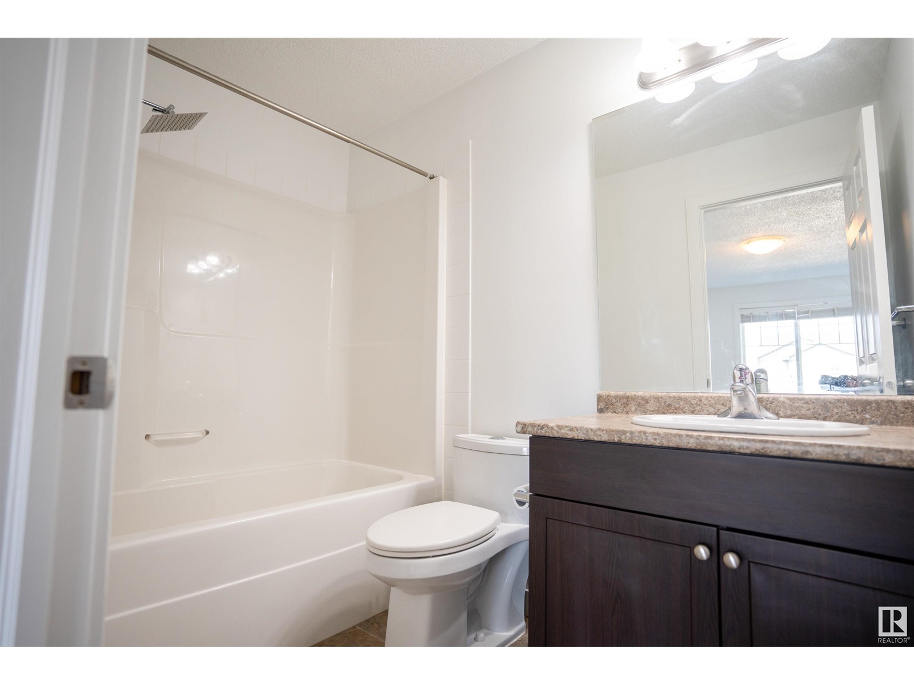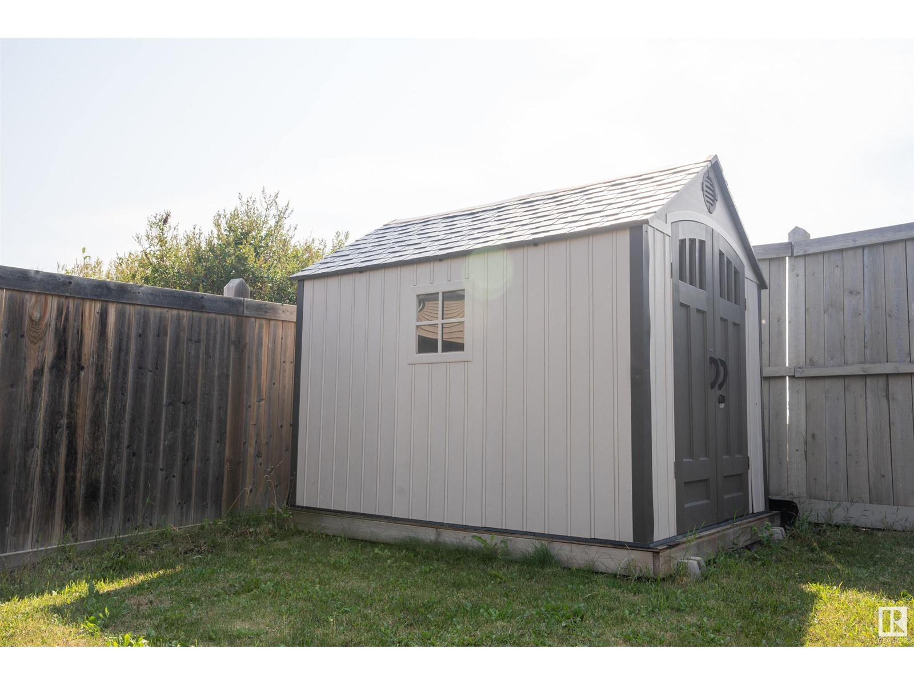3 Bedroom
3 Bathroom
1559.9059 sqft
Forced Air
$459,800
Welcome to this stunning, NEWLY RENOVATED 1,560 sqft duplex with a DOUBLE attached garage, located in the highly desirable Windermere community in SW Edmonton. This exquisite home features 3 bedrooms and 2.5 baths. The main floor showcases an open-concept kitchen with dark mocha cabinets, stainless steel appliances, a walk-through pantry, and a generous island. The adjoining dining room overlooks the backyard, while the large living room is bathed in natural light from expansive windows. Upstairs, you'll find three well-sized bedrooms, including an extra-large master suite with ample windows, a 4-piece ensuite, and a walk-in closet. The upper floor also includes a spacious bonus/media room, a convenient laundry room, and another 4-piece bath. Enjoy the expansive southeast-facing backyard, which features a large two-tier deck with a cozy relaxation area. This home exudes warmth and comfort, making it the perfect family residence you won't want to miss! (id:47041)
Property Details
|
MLS® Number
|
E4400276 |
|
Property Type
|
Single Family |
|
Neigbourhood
|
Windermere |
|
Amenities Near By
|
Golf Course, Playground, Public Transit, Schools, Shopping |
|
Features
|
Flat Site, No Back Lane |
|
Structure
|
Deck |
Building
|
Bathroom Total
|
3 |
|
Bedrooms Total
|
3 |
|
Appliances
|
Dishwasher, Dryer, Garage Door Opener Remote(s), Garage Door Opener, Hood Fan, Refrigerator, Storage Shed, Gas Stove(s), Washer, Window Coverings |
|
Basement Development
|
Unfinished |
|
Basement Type
|
Full (unfinished) |
|
Constructed Date
|
2010 |
|
Construction Style Attachment
|
Semi-detached |
|
Fire Protection
|
Smoke Detectors |
|
Half Bath Total
|
1 |
|
Heating Type
|
Forced Air |
|
Stories Total
|
2 |
|
Size Interior
|
1559.9059 Sqft |
|
Type
|
Duplex |
Parking
Land
|
Acreage
|
No |
|
Fence Type
|
Fence |
|
Land Amenities
|
Golf Course, Playground, Public Transit, Schools, Shopping |
|
Size Irregular
|
344 |
|
Size Total
|
344 M2 |
|
Size Total Text
|
344 M2 |
Rooms
| Level |
Type |
Length |
Width |
Dimensions |
|
Main Level |
Living Room |
|
|
Measurements not available |
|
Main Level |
Dining Room |
|
|
Measurements not available |
|
Main Level |
Kitchen |
|
|
Measurements not available |
|
Upper Level |
Den |
|
|
Measurements not available |
|
Upper Level |
Primary Bedroom |
|
|
Measurements not available |
|
Upper Level |
Bedroom 2 |
|
|
Measurements not available |
|
Upper Level |
Bedroom 3 |
|
|
Measurements not available |





