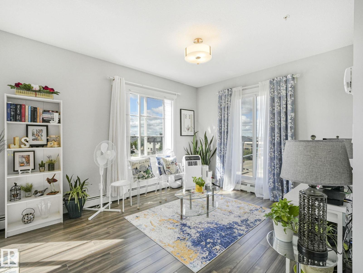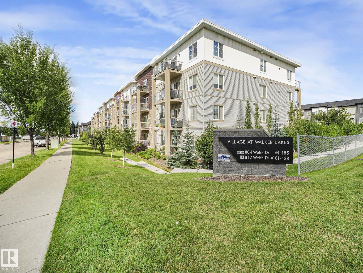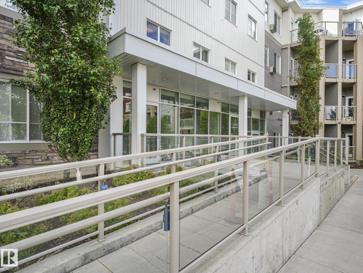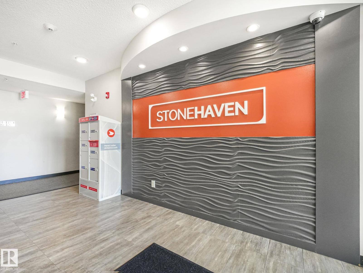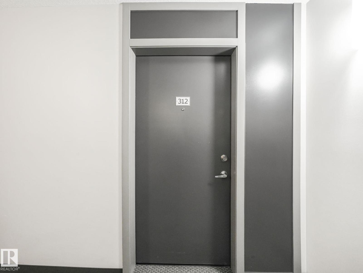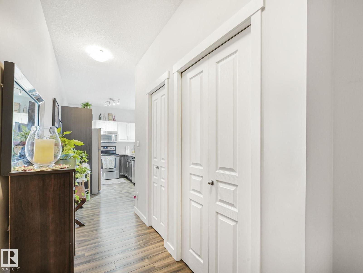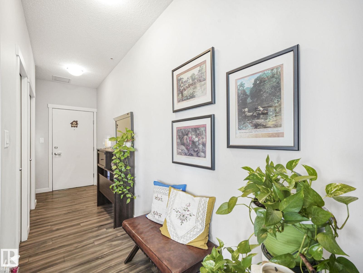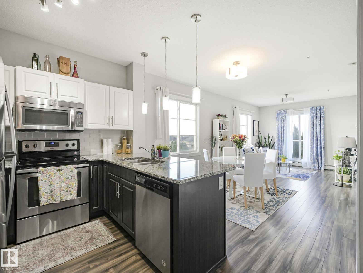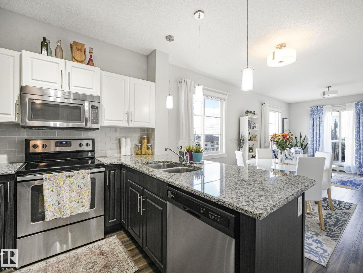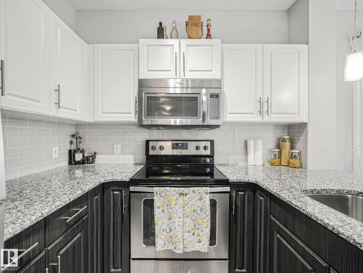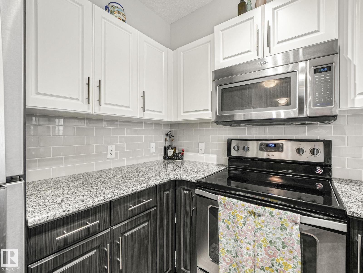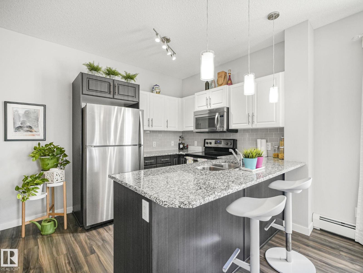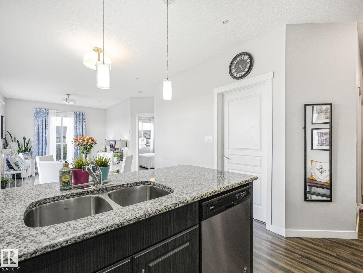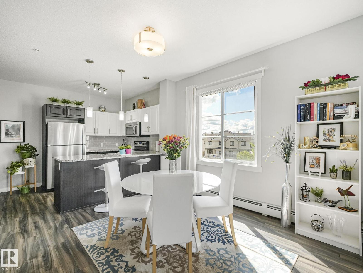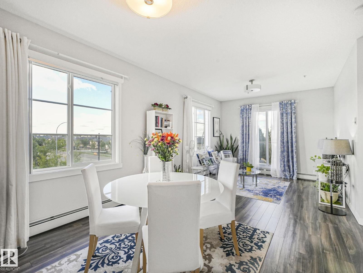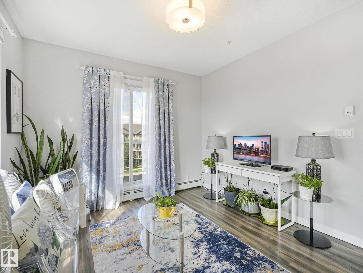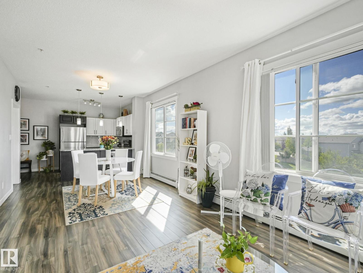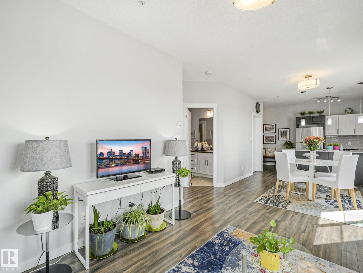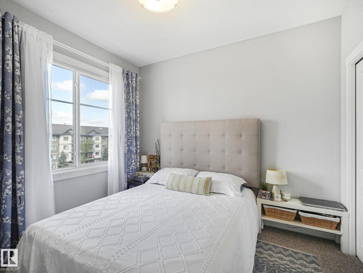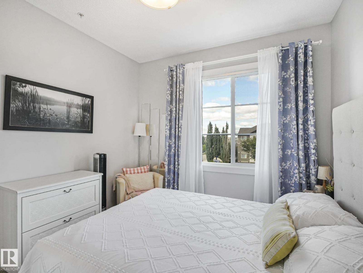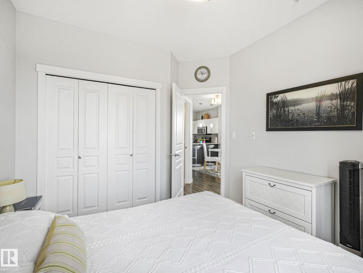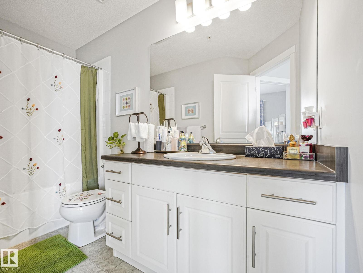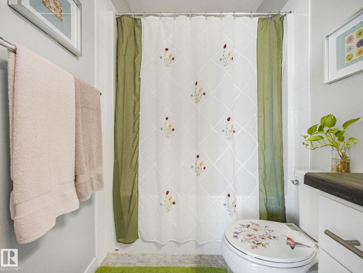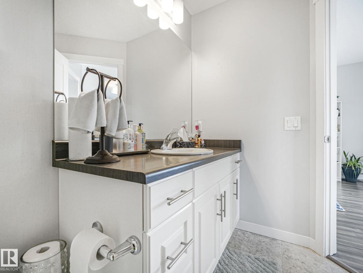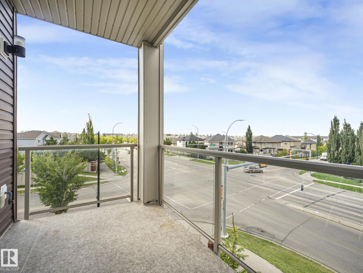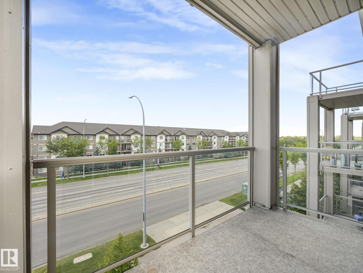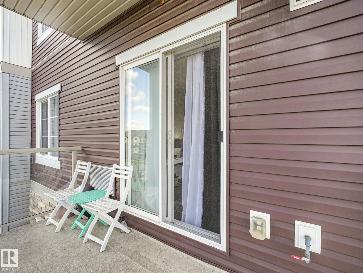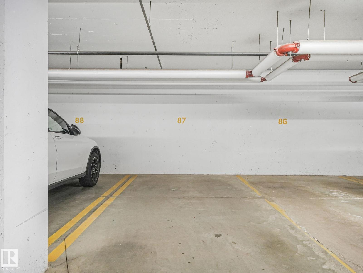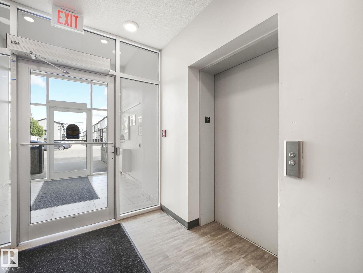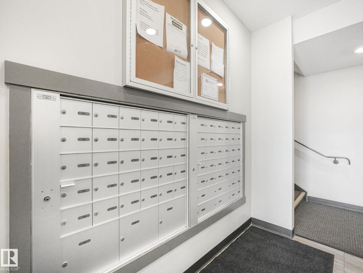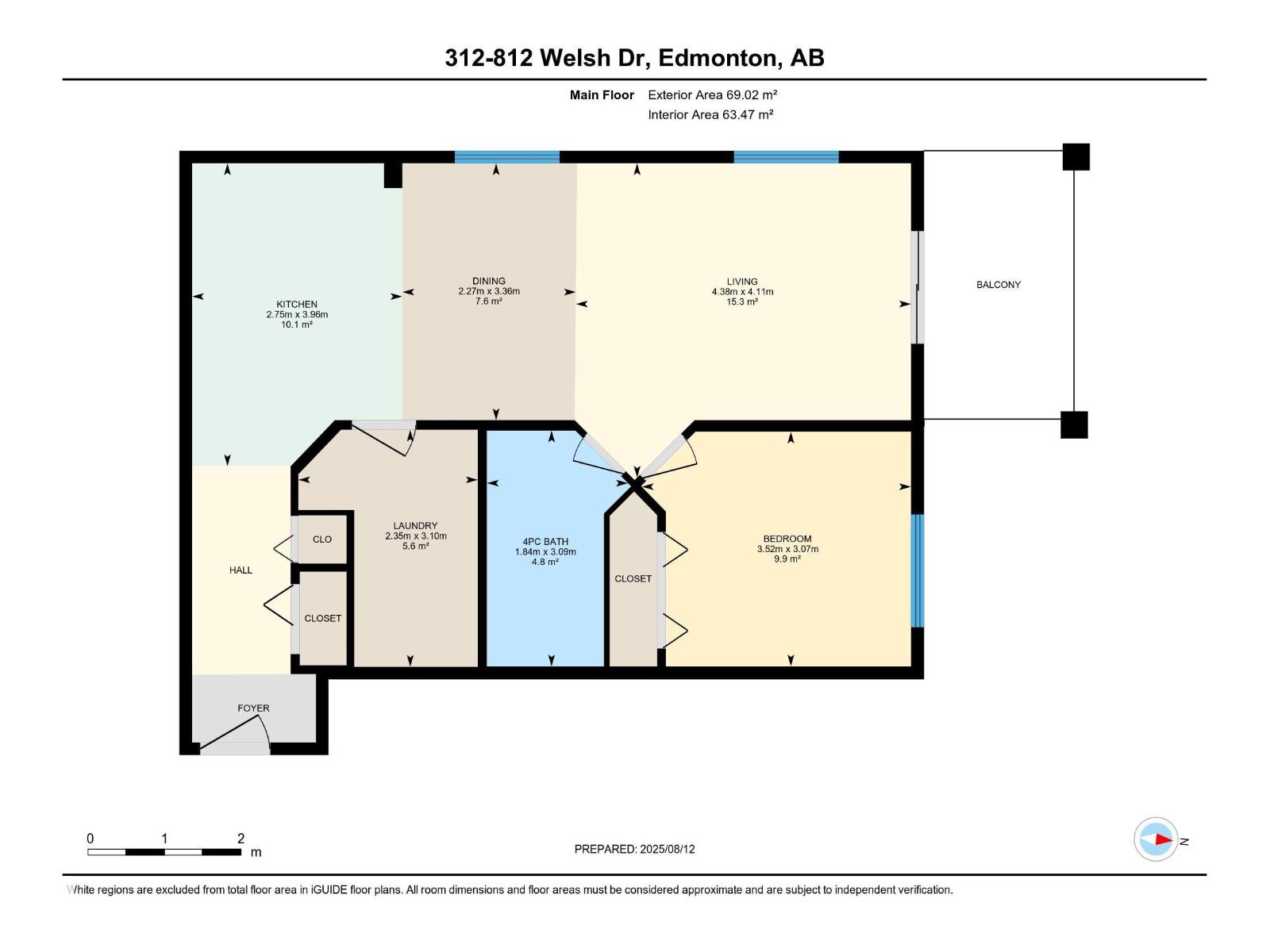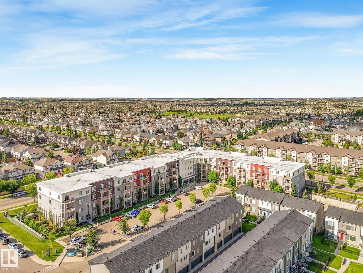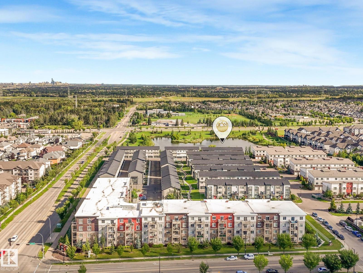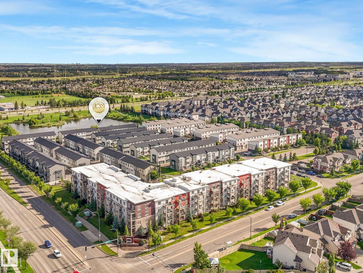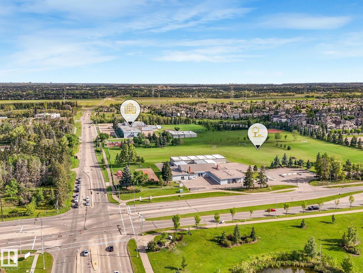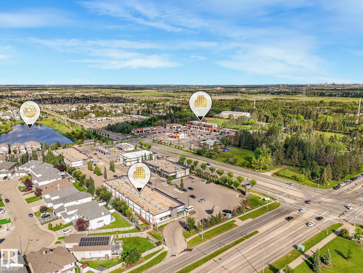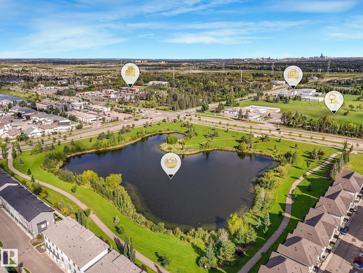#312 812 Welsh Dr Sw Edmonton, Alberta T6X 1Y7
$179,900Maintenance, Electricity, Exterior Maintenance, Heat, Insurance, Property Management, Other, See Remarks, Water
$360.20 Monthly
Maintenance, Electricity, Exterior Maintenance, Heat, Insurance, Property Management, Other, See Remarks, Water
$360.20 MonthlyThis bright and cozy corner unit offers a welcoming space filled with natural light from its many windows. Well-loved and well-maintained, it’s ideally located near shopping, walking trails, schools, and a bus stop just steps away. Enjoy the convenience of being only a short walk to the elevator, with your titled parking stall just as close—making day-to-day living a breeze. Built by Landmark, this home offers quality and comfort. (id:47041)
Property Details
| MLS® Number | E4452555 |
| Property Type | Single Family |
| Neigbourhood | Walker |
| Amenities Near By | Airport, Public Transit, Schools, Shopping |
Building
| Bathroom Total | 1 |
| Bedrooms Total | 1 |
| Amenities | Ceiling - 9ft |
| Appliances | Dishwasher, Microwave Range Hood Combo, Refrigerator, Washer/dryer Stack-up, Stove |
| Basement Type | None |
| Constructed Date | 2016 |
| Fire Protection | Smoke Detectors |
| Heating Type | Hot Water Radiator Heat |
| Size Interior | 683 Ft2 |
| Type | Apartment |
Parking
| Underground |
Land
| Acreage | No |
| Land Amenities | Airport, Public Transit, Schools, Shopping |
| Size Irregular | 93.21 |
| Size Total | 93.21 M2 |
| Size Total Text | 93.21 M2 |
Rooms
| Level | Type | Length | Width | Dimensions |
|---|---|---|---|---|
| Main Level | Living Room | 4.11 m | 4.38 m | 4.11 m x 4.38 m |
| Main Level | Dining Room | 3.36 m | 2.27 m | 3.36 m x 2.27 m |
| Main Level | Kitchen | 3.96 m | 2.75 m | 3.96 m x 2.75 m |
| Main Level | Primary Bedroom | 3.07 m | 3.52 m | 3.07 m x 3.52 m |
| Main Level | Laundry Room | 3.1 m | 2.35 m | 3.1 m x 2.35 m |
https://www.realtor.ca/real-estate/28723132/312-812-welsh-dr-sw-edmonton-walker
