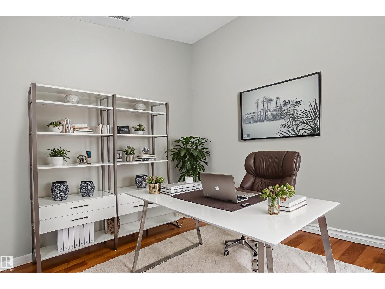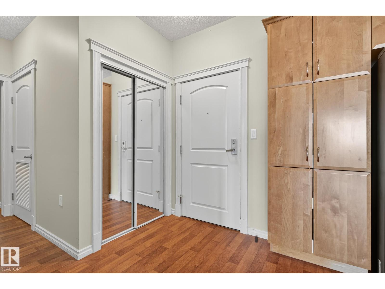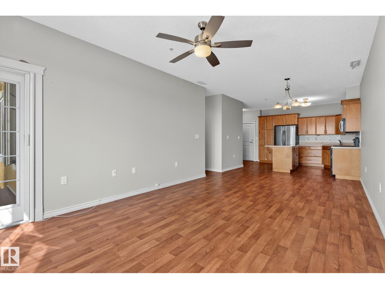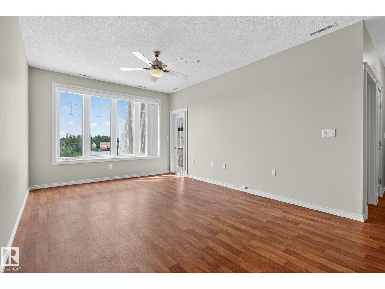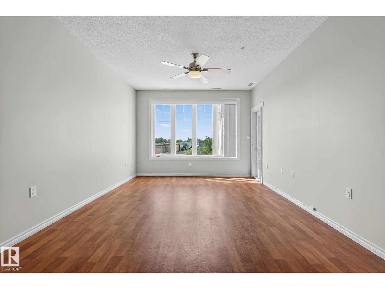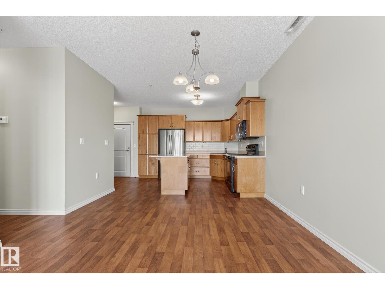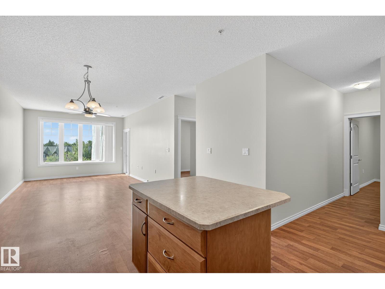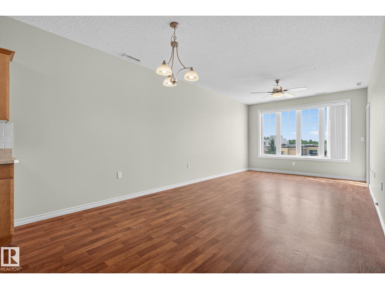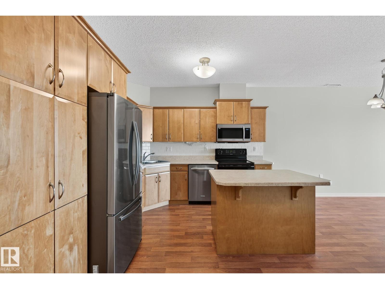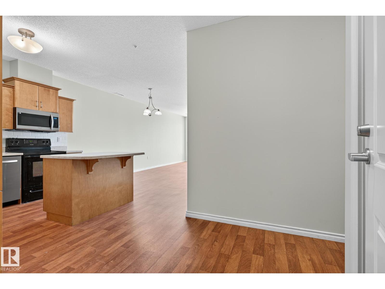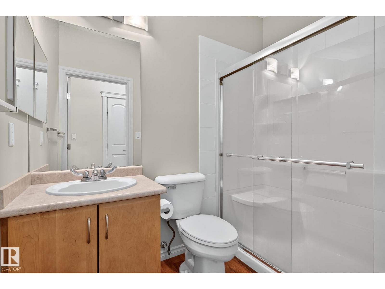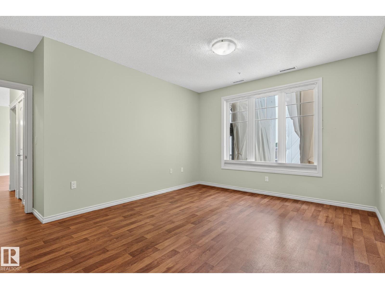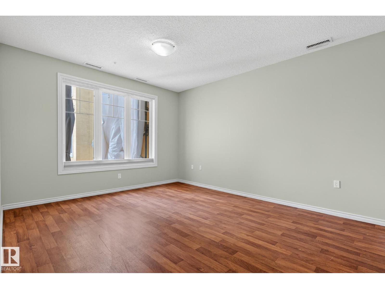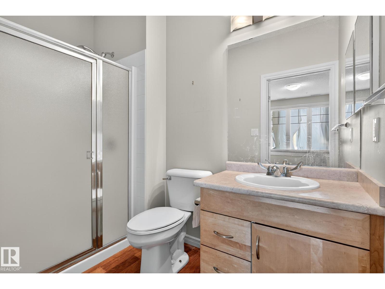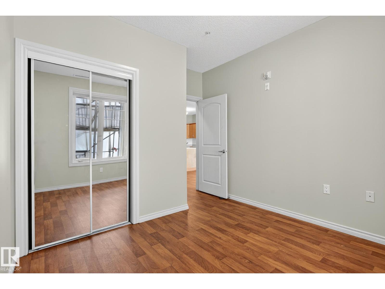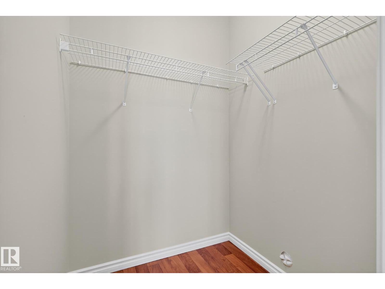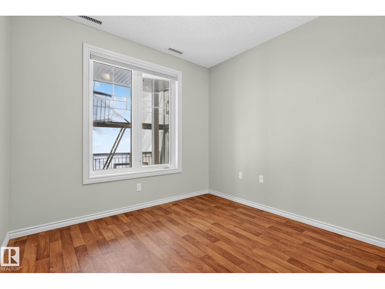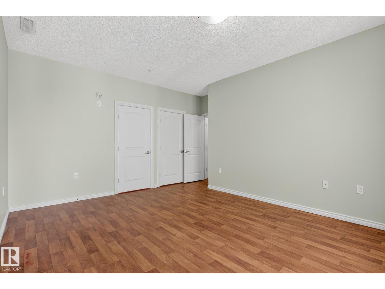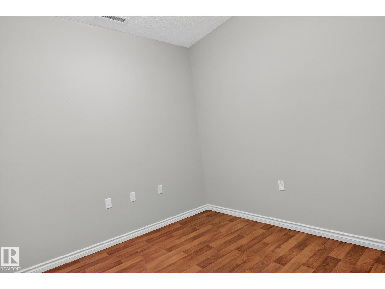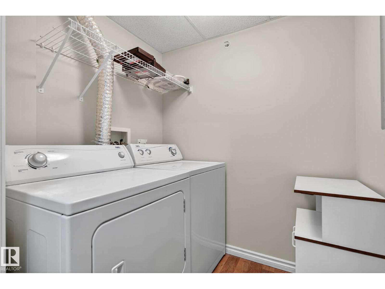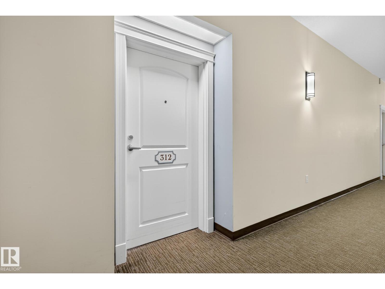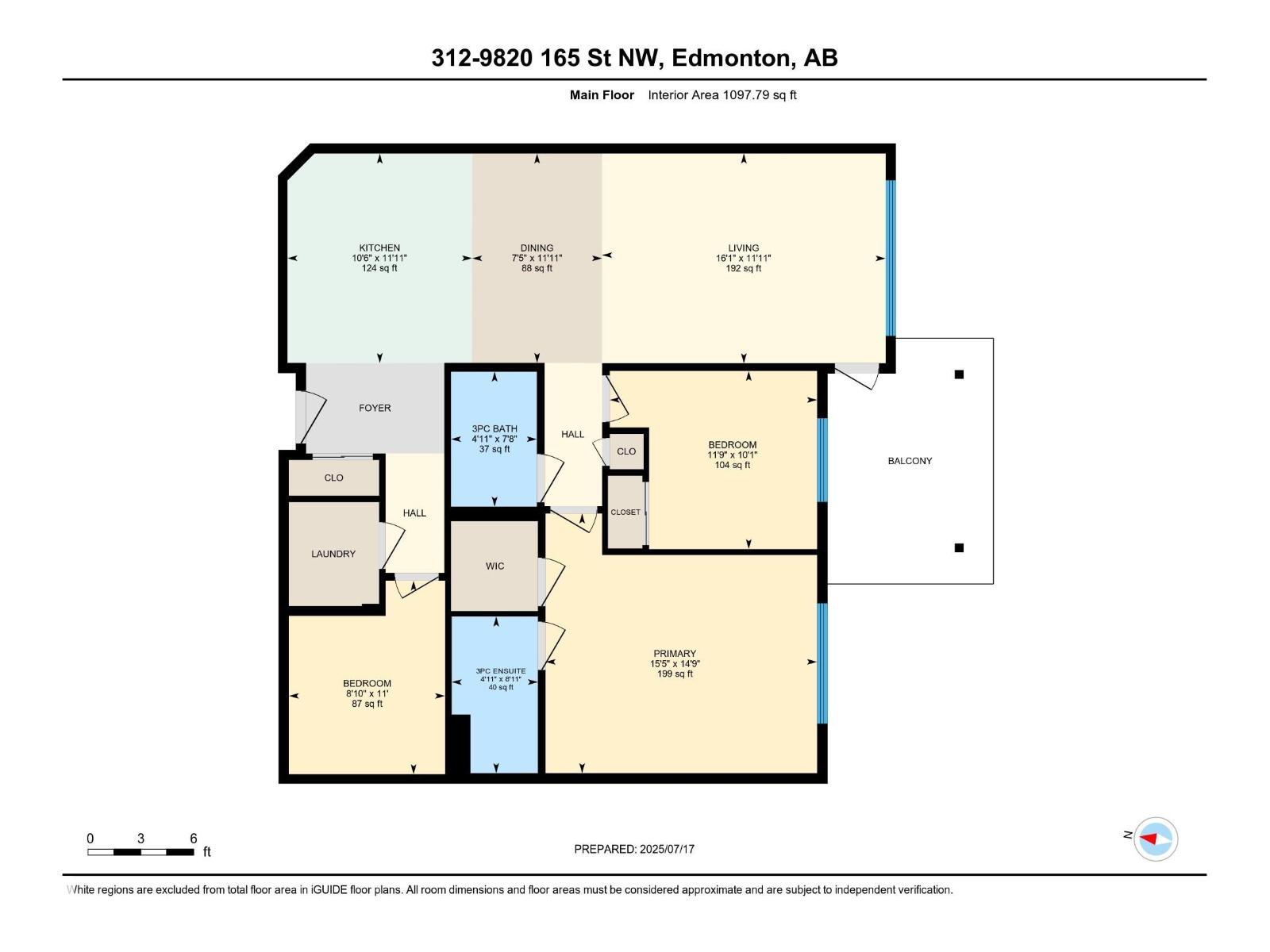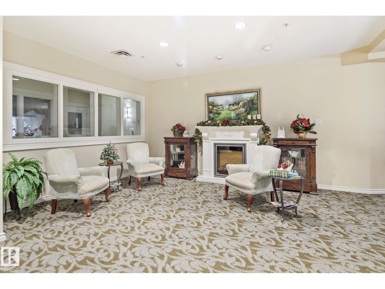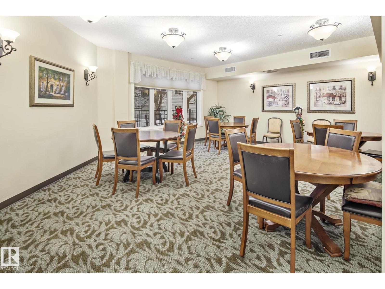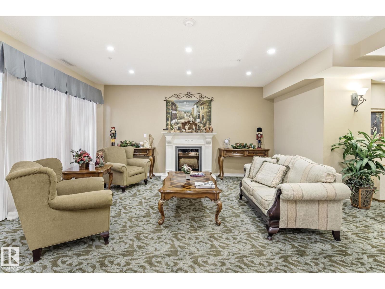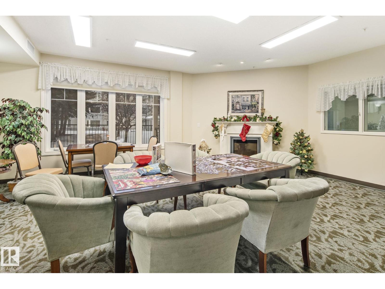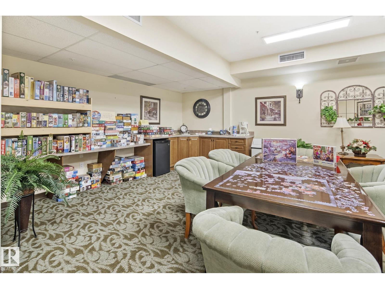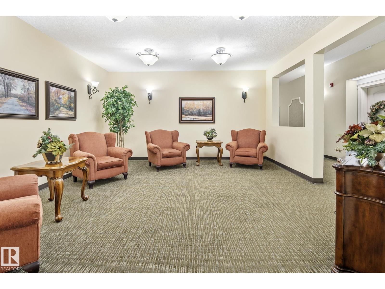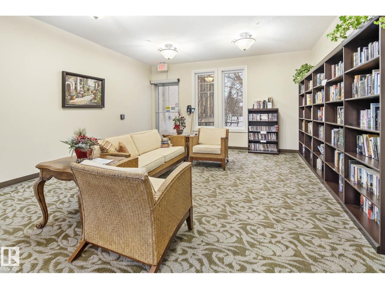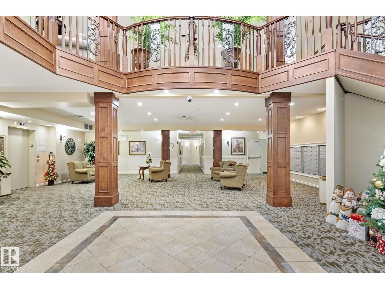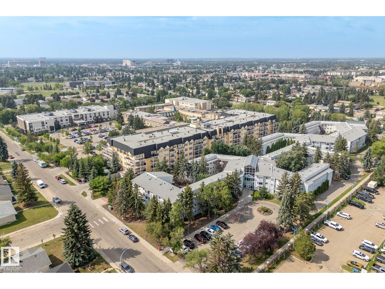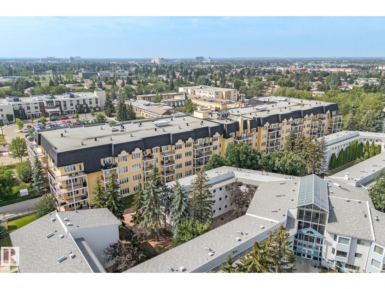#312 9820 165 St Nw Edmonton, Alberta T5P 0N3
$244,900Maintenance, Exterior Maintenance, Heat, Insurance, Landscaping, Property Management, Other, See Remarks, Water
$725.04 Monthly
Maintenance, Exterior Maintenance, Heat, Insurance, Landscaping, Property Management, Other, See Remarks, Water
$725.04 MonthlyWelcome to Unit 312 at The Vanier, an exceptional 2-bedroom + Den, 2-bathroom condo in one of Edmonton’s premier adult living communities. Ideally located just 2.5 km from the Misericordia Community Hospital, and close to public transit and shopping. This south-facing unit offers a bright, sunny balcony that overlooks the beautifully landscaped courtyard. Thoughtfully designed for accessibility, the building includes features suitable for wheelchairs, walkers, or scooters. Residents enjoy a strong sense of community, with shared spaces including a social room, library, puzzle room, fitness centre, and a warm, welcoming lobby perfect for visiting with neighbours. Inside the unit, you'll find a spacious, wheelchair-friendly kitchen with well-maintained appliances and high-end, non-slip cushioned lino flooring that’s gentle on the joints. The building is also pet-friendly with board approval, and the unit offers 2 titled parking stalls, one being outside. (id:47041)
Property Details
| MLS® Number | E4448979 |
| Property Type | Single Family |
| Neigbourhood | Glenwood (Edmonton) |
| Features | No Smoking Home |
| Parking Space Total | 2 |
Building
| Bathroom Total | 2 |
| Bedrooms Total | 2 |
| Amenities | Ceiling - 9ft |
| Appliances | Dishwasher, Dryer, Microwave Range Hood Combo, Refrigerator, Stove, Washer |
| Basement Type | None |
| Constructed Date | 2008 |
| Heating Type | Coil Fan |
| Size Interior | 1,098 Ft2 |
| Type | Apartment |
Parking
| Heated Garage | |
| Underground |
Land
| Acreage | No |
| Size Irregular | 83.63 |
| Size Total | 83.63 M2 |
| Size Total Text | 83.63 M2 |
Rooms
| Level | Type | Length | Width | Dimensions |
|---|---|---|---|---|
| Main Level | Living Room | 3.63 m | 3.63 m x Measurements not available | |
| Main Level | Dining Room | 3.63 m | 3.63 m x Measurements not available | |
| Main Level | Kitchen | 3.63 m | 3.63 m x Measurements not available | |
| Main Level | Den | 3.35 m | 3.35 m x Measurements not available | |
| Main Level | Primary Bedroom | 4.5 m | 4.5 m x Measurements not available | |
| Main Level | Bedroom 2 | 3.09 m | 3.09 m x Measurements not available |
https://www.realtor.ca/real-estate/28635854/312-9820-165-st-nw-edmonton-glenwood-edmonton





