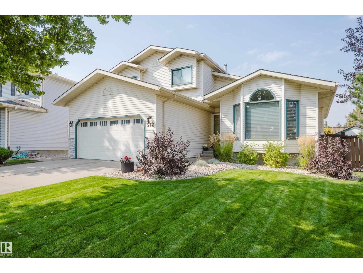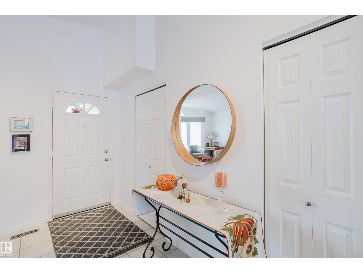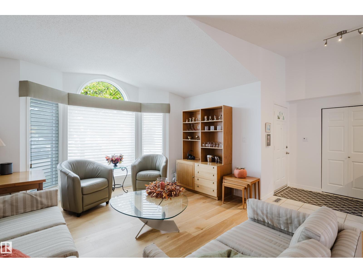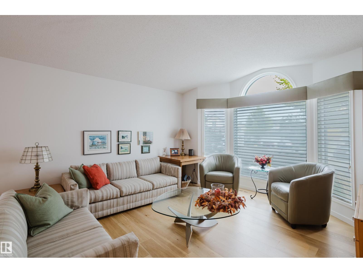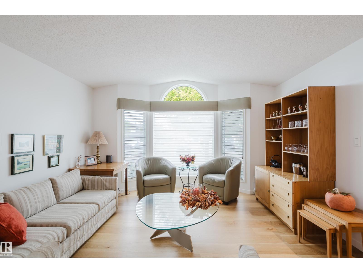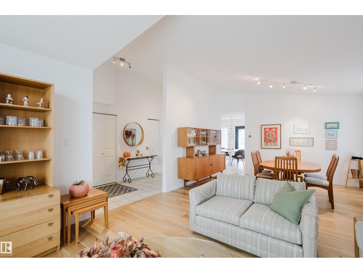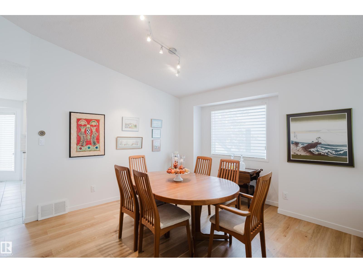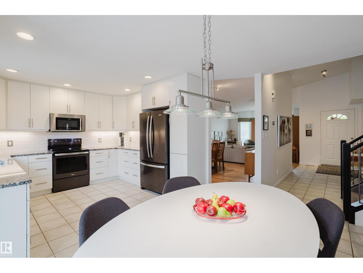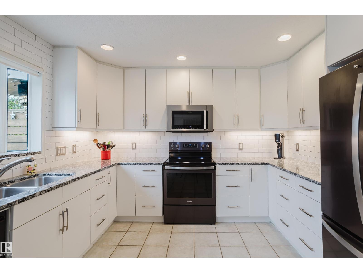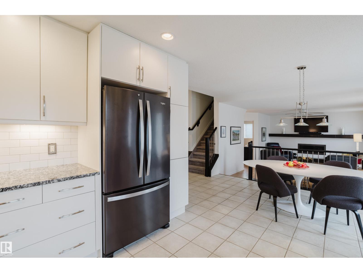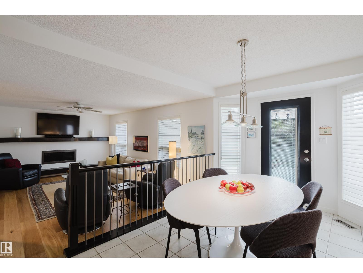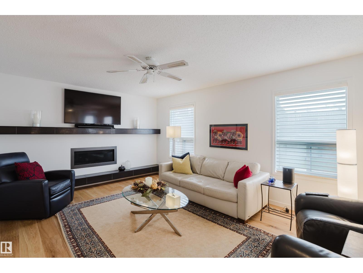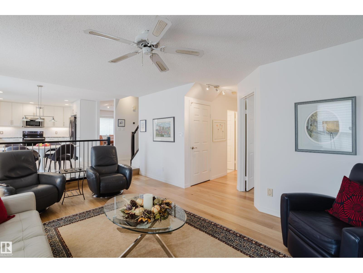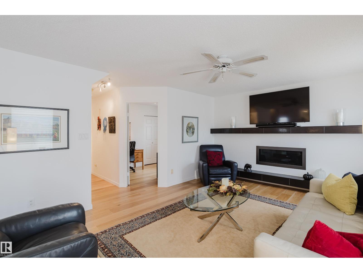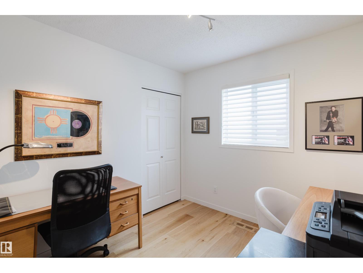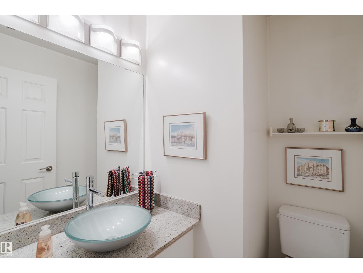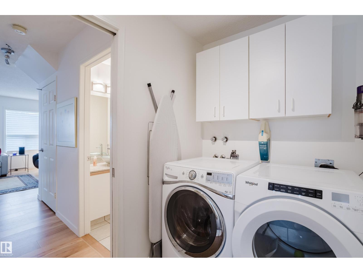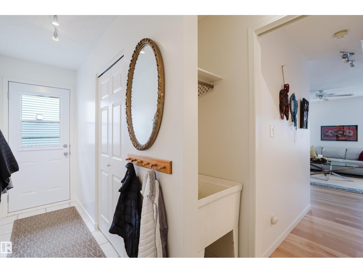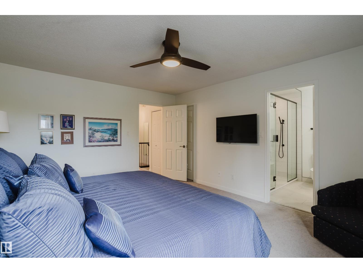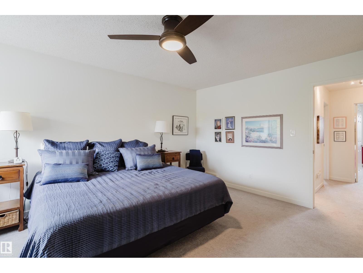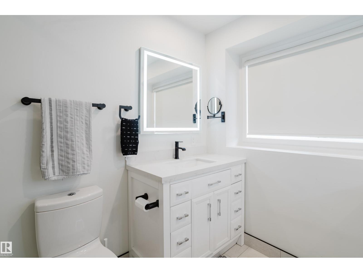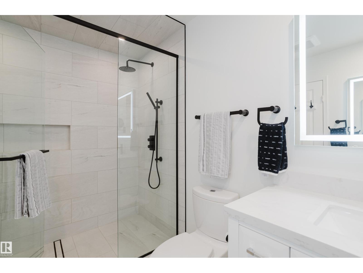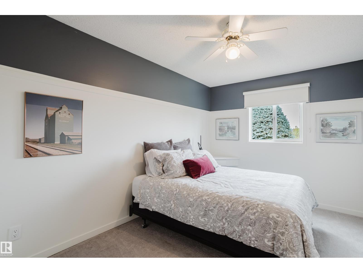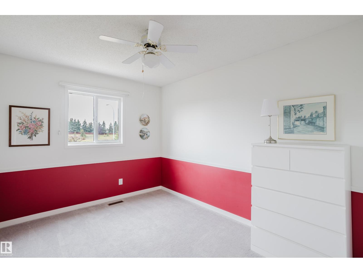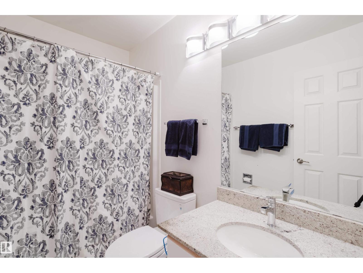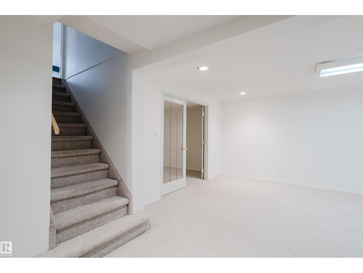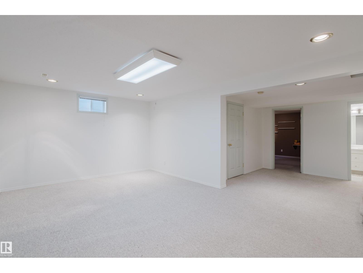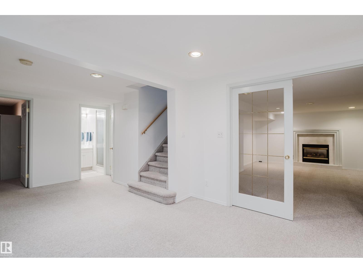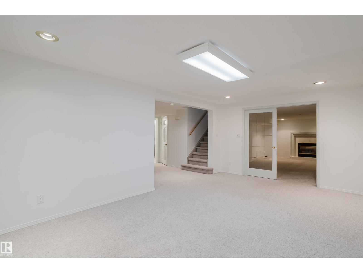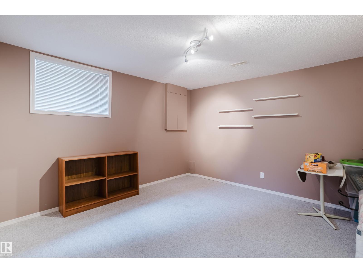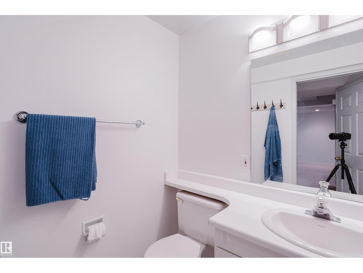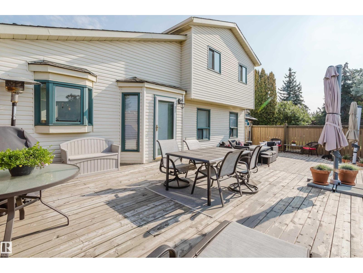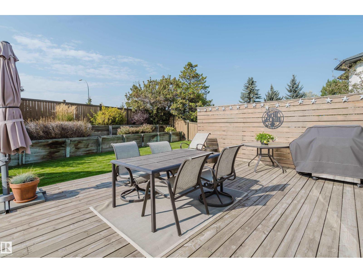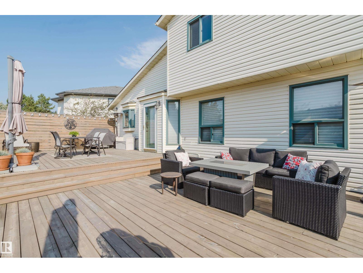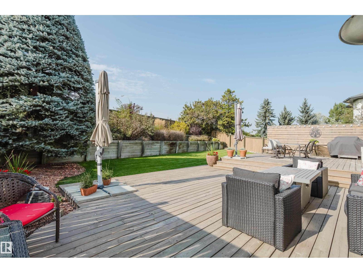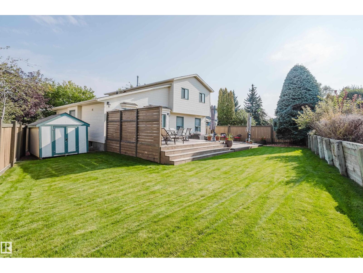4 Bedroom
4 Bathroom
2,020 ft2
Central Air Conditioning
Forced Air
$633,800
THIS IS THE HOME YOU HAVE BEEN WAITING FOR! In the desired community of Brookview, this OUTSTANDING 3+1 Bed. home with a Finished Basement provides over 2,700 sf. of coveted family living. In a quiet cul-de-sac, this original owner home has been extremely well maintained & upgraded. The home features an open plan with a GREAT Kitchen, a Spacious Family Room, and a LARGE Living Room/Dining Room with vaulted ceilings that create a feeling of space! Recent UPGRADES include Kitchen Cabinets, Granite Counters, Carbon Appliances, Engineered Hardwood, plus a new Gas Fireplace & Mantle in the Family Room. Upstairs highlights include UPGRADED flooring, & a HUGE master with a Luxury Ensuite that provides 2 vanities and a Custom walk-in shower! The lower level features a 4th bedroom, a STEAM SHOWER, a Rec. Room with fireplace and a newer Furnace, Water Tank, Sump, and A/C unit all in 2014. The LARGE West facing yard offers a Big Deck, 2-gas lines, Capped windows, a Dog Run & In-Ground Sprinklers. THIS IS THE ONE! (id:47041)
Property Details
|
MLS® Number
|
E4461599 |
|
Property Type
|
Single Family |
|
Neigbourhood
|
Bulyea Heights |
|
Amenities Near By
|
Golf Course, Playground, Public Transit, Schools, Ski Hill |
|
Features
|
Cul-de-sac, No Animal Home, No Smoking Home |
|
Parking Space Total
|
4 |
|
Structure
|
Deck, Dog Run - Fenced In |
Building
|
Bathroom Total
|
4 |
|
Bedrooms Total
|
4 |
|
Appliances
|
Dishwasher, Dryer, Fan, Garage Door Opener Remote(s), Garage Door Opener, Garburator, Microwave Range Hood Combo, Refrigerator, Storage Shed, Stove, Washer, Window Coverings |
|
Basement Development
|
Finished |
|
Basement Type
|
Full (finished) |
|
Constructed Date
|
1990 |
|
Construction Style Attachment
|
Detached |
|
Cooling Type
|
Central Air Conditioning |
|
Half Bath Total
|
1 |
|
Heating Type
|
Forced Air |
|
Stories Total
|
2 |
|
Size Interior
|
2,020 Ft2 |
|
Type
|
House |
Parking
Land
|
Acreage
|
No |
|
Fence Type
|
Fence |
|
Land Amenities
|
Golf Course, Playground, Public Transit, Schools, Ski Hill |
|
Size Irregular
|
696.31 |
|
Size Total
|
696.31 M2 |
|
Size Total Text
|
696.31 M2 |
Rooms
| Level |
Type |
Length |
Width |
Dimensions |
|
Basement |
Bedroom 4 |
|
|
Measurements not available |
|
Basement |
Recreation Room |
|
|
Measurements not available |
|
Main Level |
Living Room |
|
|
Measurements not available |
|
Main Level |
Dining Room |
|
|
Measurements not available |
|
Main Level |
Kitchen |
|
|
Measurements not available |
|
Main Level |
Family Room |
|
|
Measurements not available |
|
Main Level |
Den |
|
|
Measurements not available |
|
Upper Level |
Primary Bedroom |
|
|
Measurements not available |
|
Upper Level |
Bedroom 2 |
|
|
Measurements not available |
|
Upper Level |
Bedroom 3 |
|
|
Measurements not available |
https://www.realtor.ca/real-estate/28975178/312-buchanan-wy-nw-edmonton-bulyea-heights
