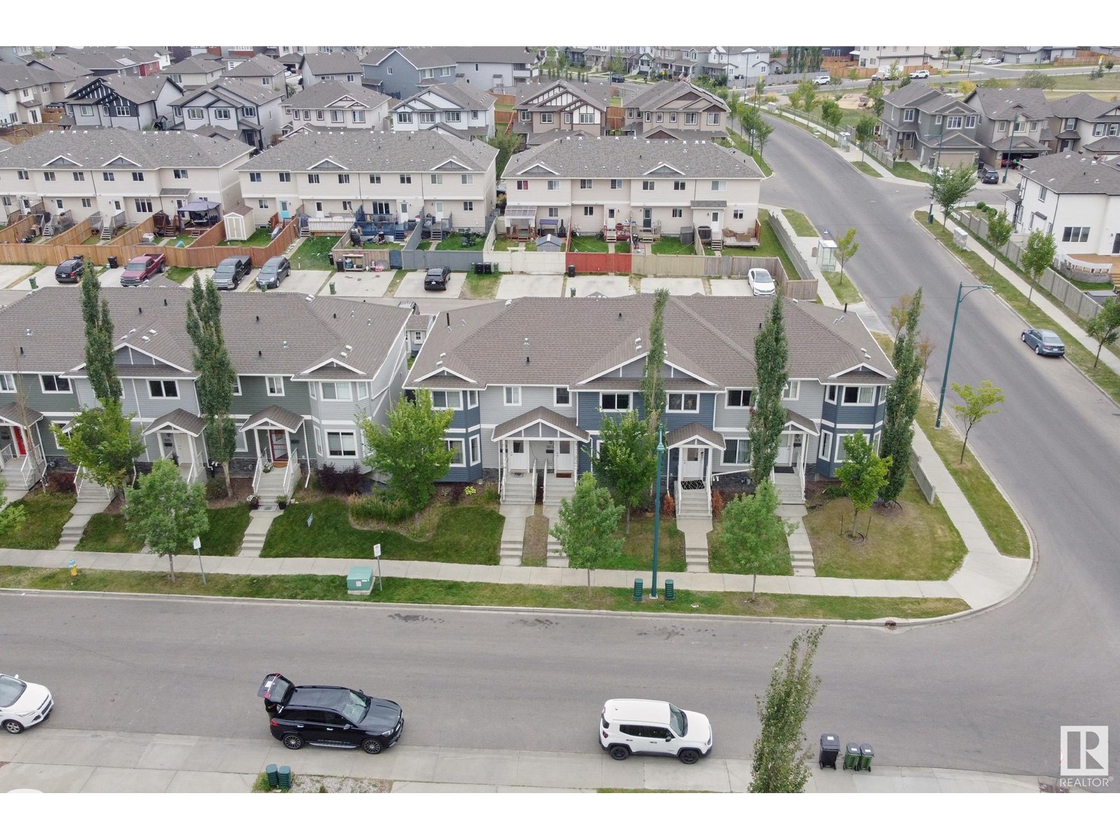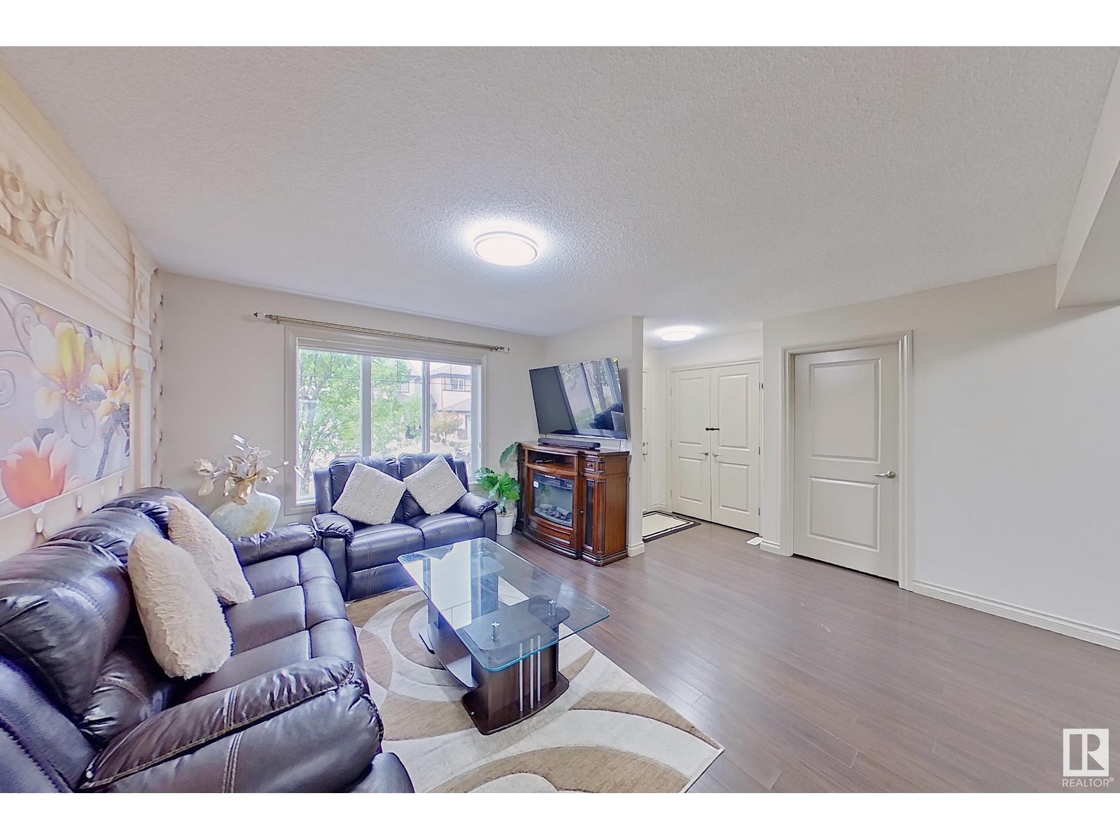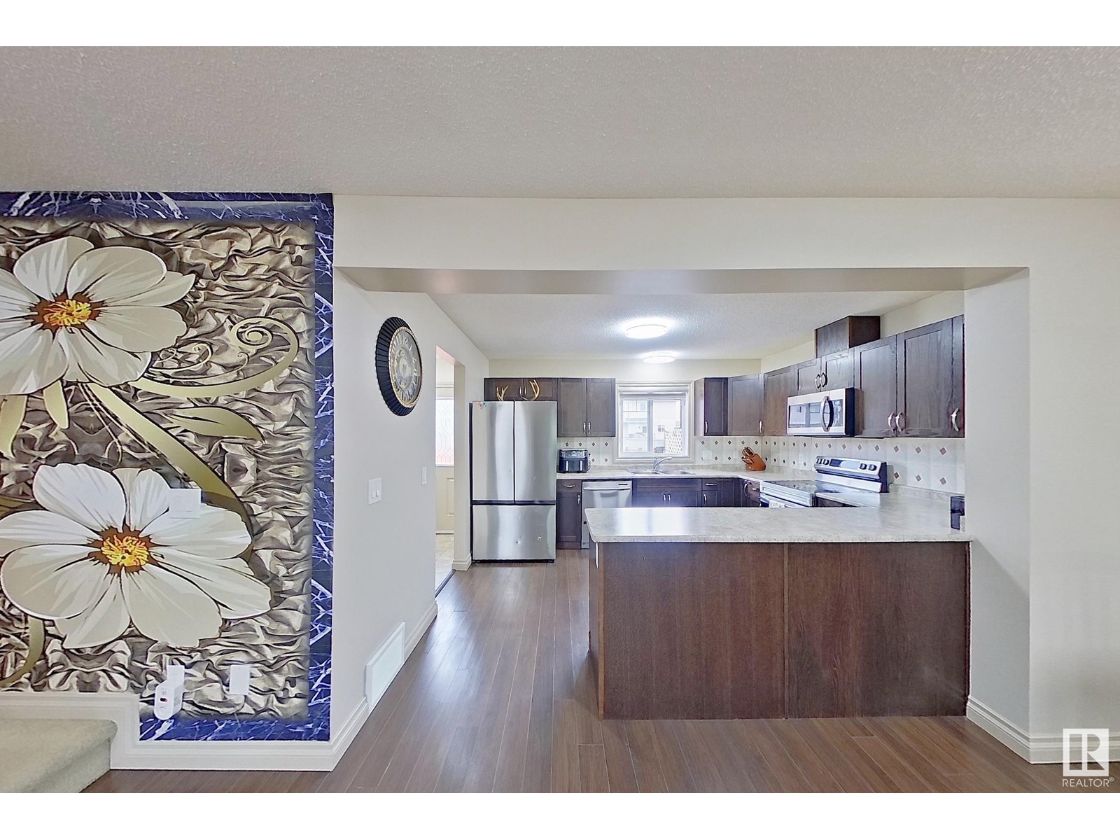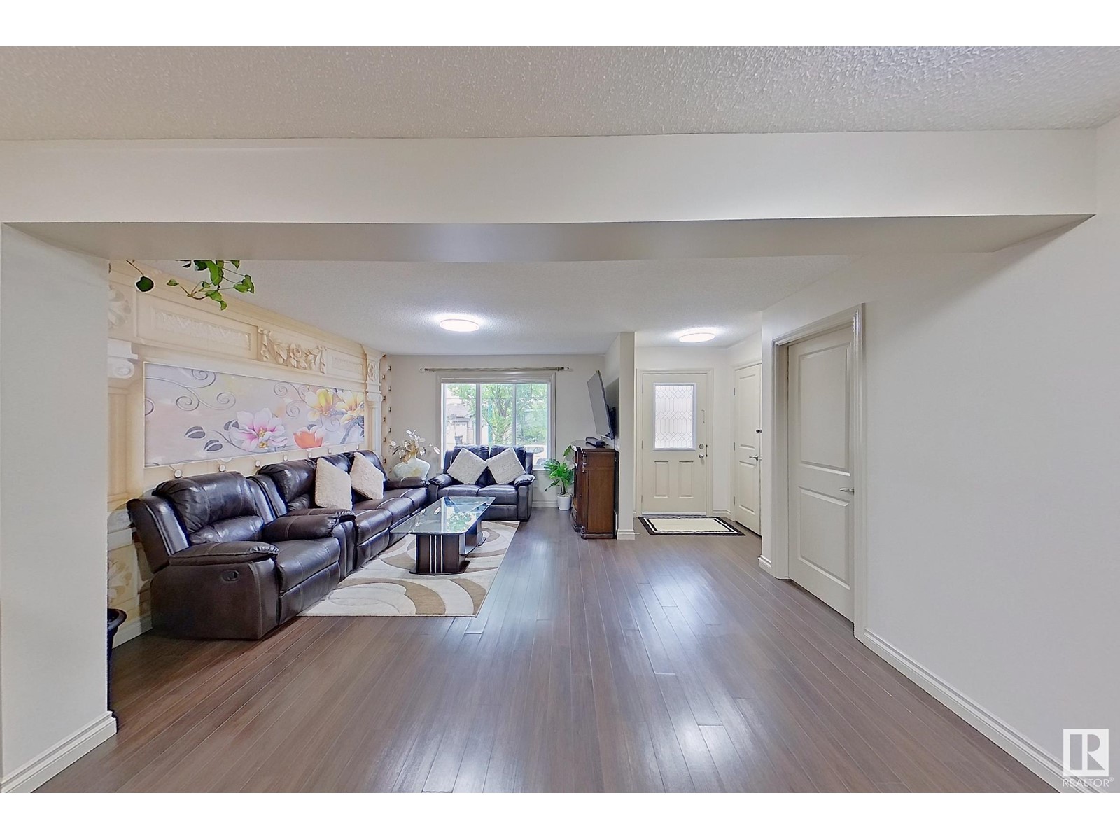4 Bedroom
4 Bathroom
1475.8398 sqft
Forced Air
$424,900
Your search is over with this beautiful 2013 built 2 story house with IN LAW SUITE in Laurel. The house has an open floor plan that welcomes you the moment you put your feet in the house with living area that has a big window to bring sunshine to your home, walls are decorated with beautiful wall papers. There is well size kitchen with stainless steel appliances that gives a modern look to this lovely house. Upstairs you have a nice well sized Master Bedroom with two more bedrooms with plenty of space. Master bedroom had 4 pce ensuite, there is additional 4 pce bathroom and laundry which completes second level. Basement is newly developed with living room, bedroom, full bathroom and beautiful NEW KICTHEN for your inlaws or additional family members to use. Back yard has large deck for your summer BBQ, double car parking pad which easily fits two cars at any given time frame. Walking distance to Svend Hansen School, New Elder Dr. Francis Whiskeyjack high school, Meadows Rec Centre and all other amenities. (id:47041)
Property Details
|
MLS® Number
|
E4406292 |
|
Property Type
|
Single Family |
|
Neigbourhood
|
Laurel |
|
Amenities Near By
|
Golf Course, Playground, Public Transit, Schools, Shopping |
|
Features
|
No Animal Home, No Smoking Home |
|
Structure
|
Deck |
Building
|
Bathroom Total
|
4 |
|
Bedrooms Total
|
4 |
|
Appliances
|
Dishwasher, Dryer, Washer, Window Coverings, Refrigerator, Two Stoves |
|
Basement Development
|
Finished |
|
Basement Type
|
Full (finished) |
|
Constructed Date
|
2013 |
|
Construction Style Attachment
|
Attached |
|
Half Bath Total
|
1 |
|
Heating Type
|
Forced Air |
|
Stories Total
|
2 |
|
Size Interior
|
1475.8398 Sqft |
|
Type
|
Row / Townhouse |
Parking
Land
|
Acreage
|
No |
|
Fence Type
|
Fence |
|
Land Amenities
|
Golf Course, Playground, Public Transit, Schools, Shopping |
|
Size Irregular
|
207.4 |
|
Size Total
|
207.4 M2 |
|
Size Total Text
|
207.4 M2 |
Rooms
| Level |
Type |
Length |
Width |
Dimensions |
|
Basement |
Family Room |
3.13 m |
4.09 m |
3.13 m x 4.09 m |
|
Basement |
Bedroom 4 |
3.55 m |
3.1 m |
3.55 m x 3.1 m |
|
Main Level |
Living Room |
4.69 m |
4.13 m |
4.69 m x 4.13 m |
|
Main Level |
Dining Room |
4.69 m |
3.14 m |
4.69 m x 3.14 m |
|
Main Level |
Kitchen |
3.78 m |
3.37 m |
3.78 m x 3.37 m |
|
Upper Level |
Primary Bedroom |
3.48 m |
3.64 m |
3.48 m x 3.64 m |
|
Upper Level |
Bedroom 2 |
2.85 m |
4.15 m |
2.85 m x 4.15 m |
|
Upper Level |
Bedroom 3 |
2.89 m |
3.2 m |
2.89 m x 3.2 m |













































