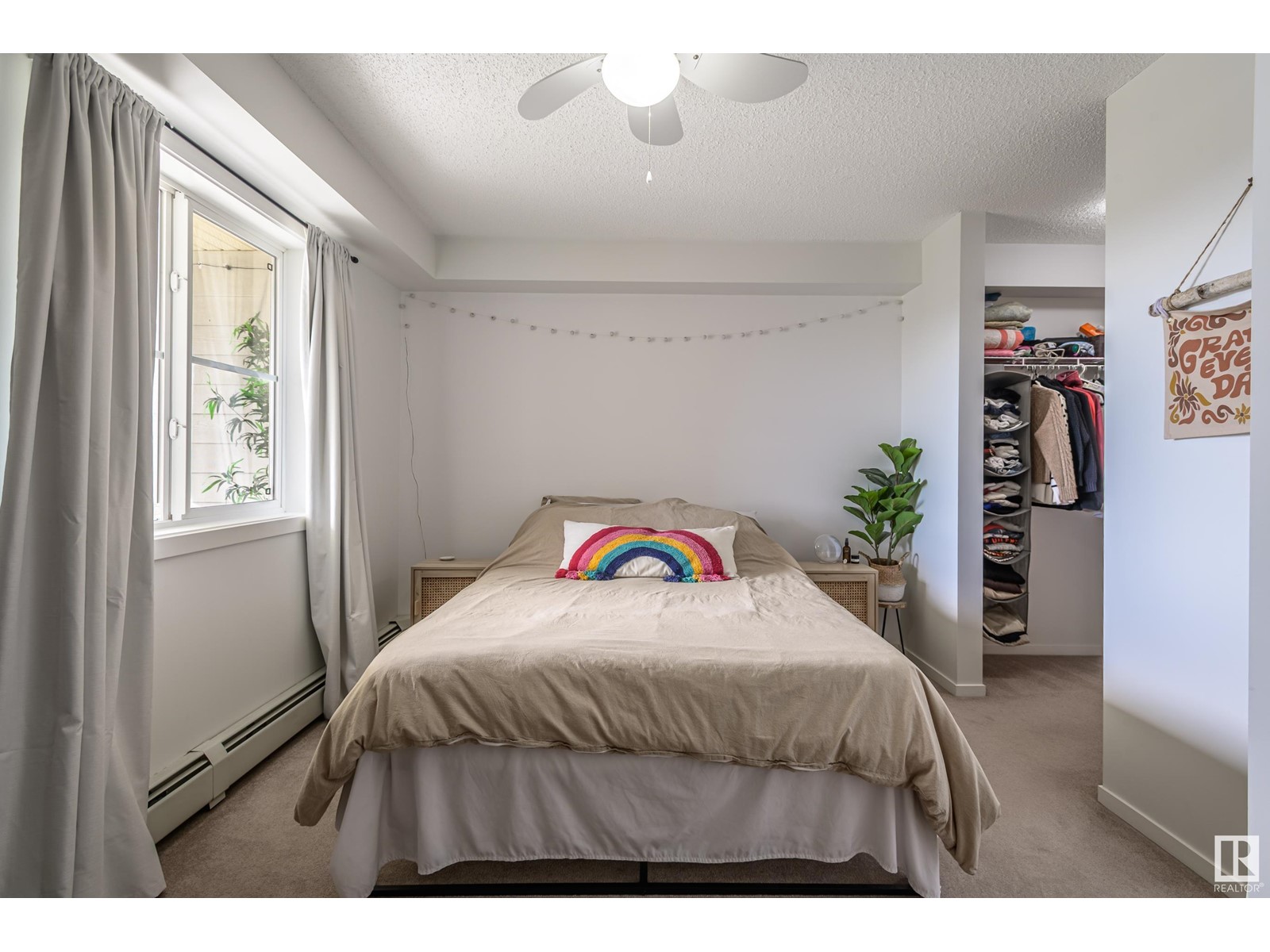#313 18122 77 St Nw Edmonton, Alberta T5Z 0N7
$238,000Maintenance, Exterior Maintenance, Heat, Insurance, Common Area Maintenance, Landscaping, Property Management, Other, See Remarks, Water
$467.09 Monthly
Maintenance, Exterior Maintenance, Heat, Insurance, Common Area Maintenance, Landscaping, Property Management, Other, See Remarks, Water
$467.09 MonthlyPrivate south east facing view! Gorgeous third floor two bedroom plus den, two bath condo in Vita Estates! Two parking stalls, one underground close to the elevator and one surface stall in front of the entrance. Once you enter this cute condo you will feel right at home! Bright and open floor plan. Bedrooms are separated by a spacious living room. The kitchen features granite counters and stainless steel appliances. Well designed cabinet space and the perfect space to host a dinner gathering. There is an insuite laundry room with front facing washer and dryer. Laminate flooring throughout. Lovely balcony to enjoy the summer. Situated close to the elevator so no long walks with the grocery bags! Pet friendly building with board approval. Walk half a block to Crystallina Lake! (id:47041)
Property Details
| MLS® Number | E4435600 |
| Property Type | Single Family |
| Neigbourhood | Crystallina Nera West |
| Amenities Near By | Playground, Public Transit, Shopping |
| Features | See Remarks |
| Parking Space Total | 2 |
Building
| Bathroom Total | 2 |
| Bedrooms Total | 2 |
| Appliances | Dishwasher, Dryer, Hood Fan, Refrigerator, Stove, Washer, Window Coverings |
| Basement Type | None |
| Constructed Date | 2016 |
| Cooling Type | Window Air Conditioner |
| Heating Type | Baseboard Heaters |
| Size Interior | 945 Ft2 |
| Type | Apartment |
Parking
| Stall | |
| Underground | |
| See Remarks |
Land
| Acreage | No |
| Land Amenities | Playground, Public Transit, Shopping |
| Size Irregular | 92.03 |
| Size Total | 92.03 M2 |
| Size Total Text | 92.03 M2 |
Rooms
| Level | Type | Length | Width | Dimensions |
|---|---|---|---|---|
| Main Level | Living Room | 4.1 m | 3.7 m | 4.1 m x 3.7 m |
| Main Level | Dining Room | 3.8 m | 2.5 m | 3.8 m x 2.5 m |
| Main Level | Kitchen | 2.4 m | 2.3 m | 2.4 m x 2.3 m |
| Main Level | Den | 2.8 m | 2.7 m | 2.8 m x 2.7 m |
| Main Level | Primary Bedroom | 4.3 m | 3 m | 4.3 m x 3 m |
| Main Level | Bedroom 2 | 4 m | 3.4 m | 4 m x 3.4 m |
| Main Level | Laundry Room | 2.8 m | 1.6 m | 2.8 m x 1.6 m |
https://www.realtor.ca/real-estate/28290049/313-18122-77-st-nw-edmonton-crystallina-nera-west










































