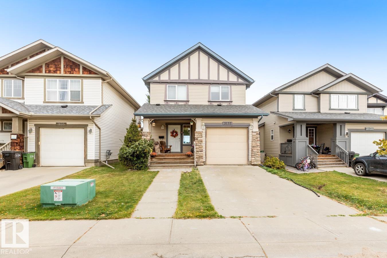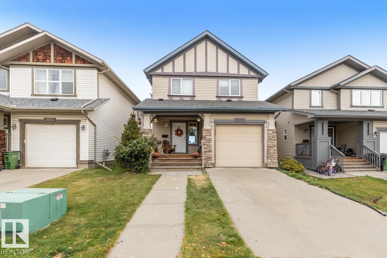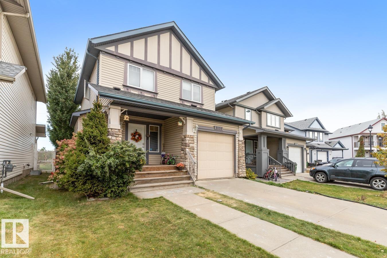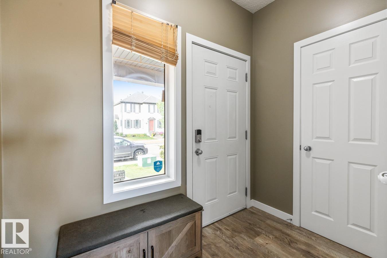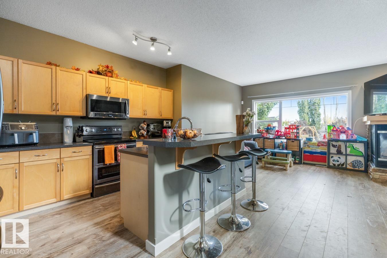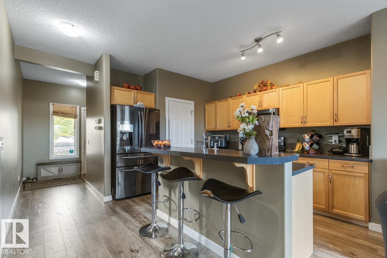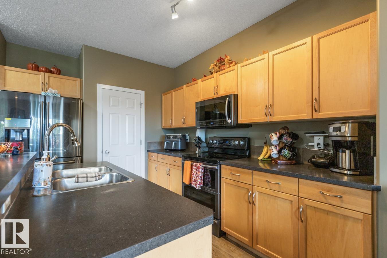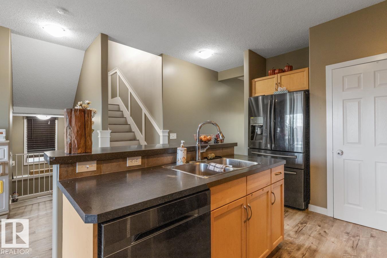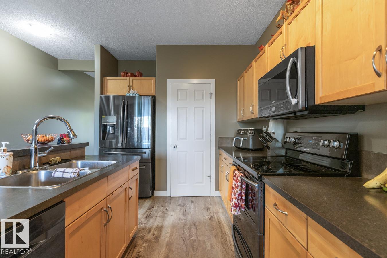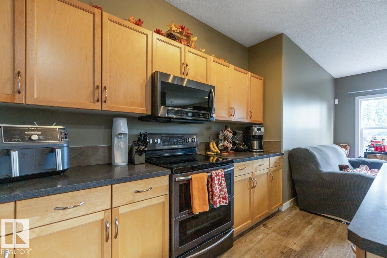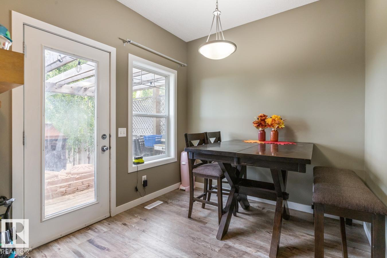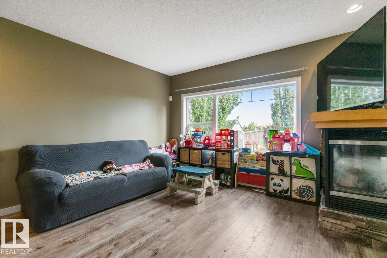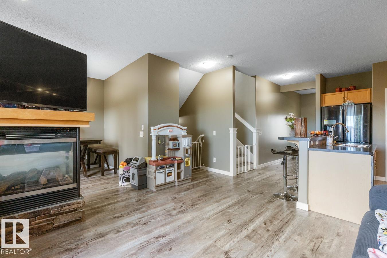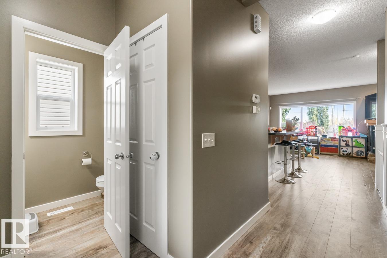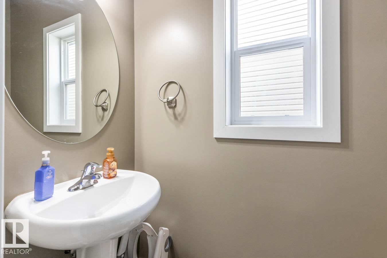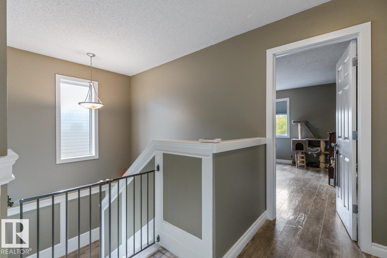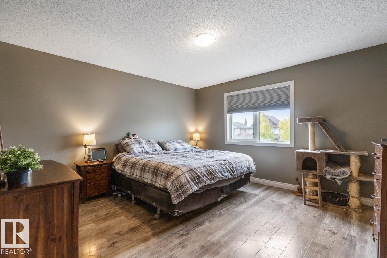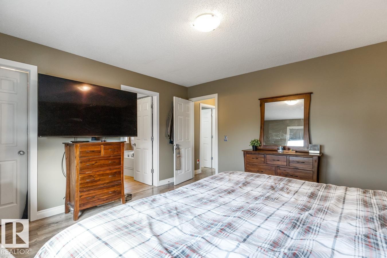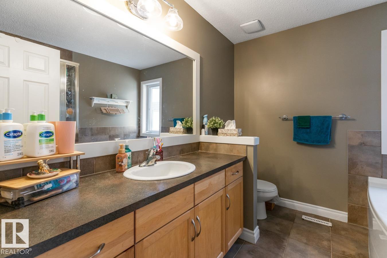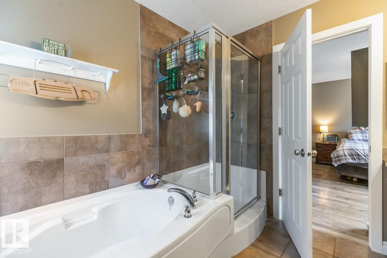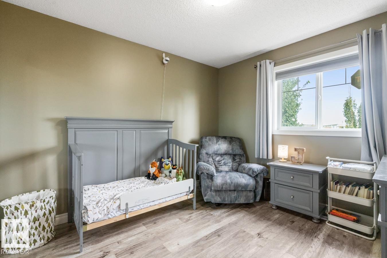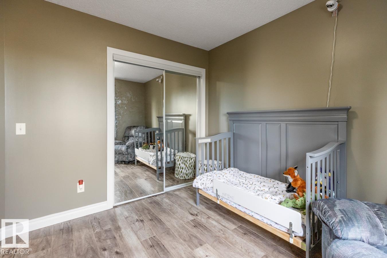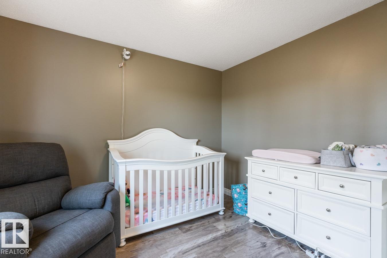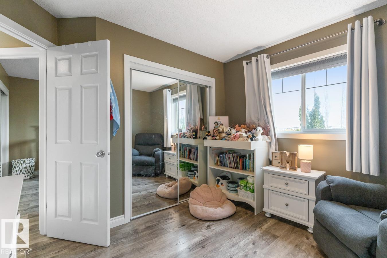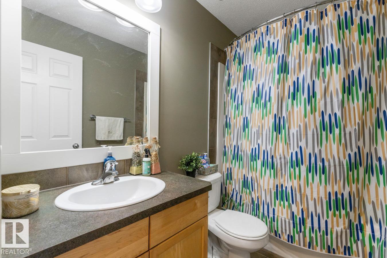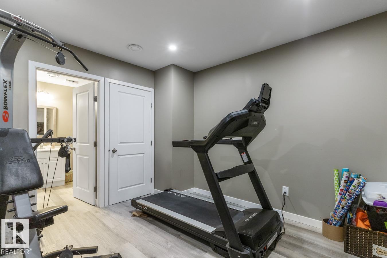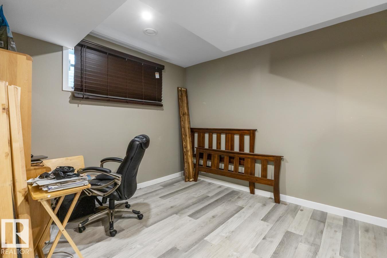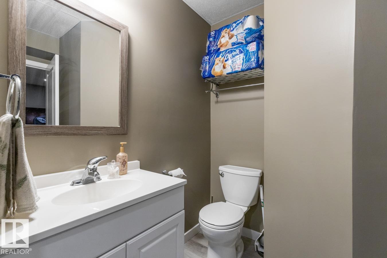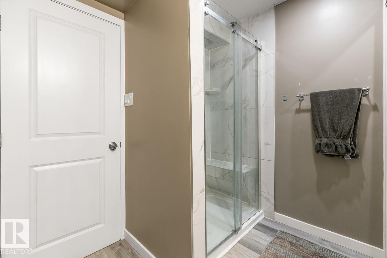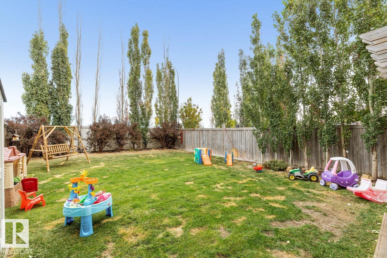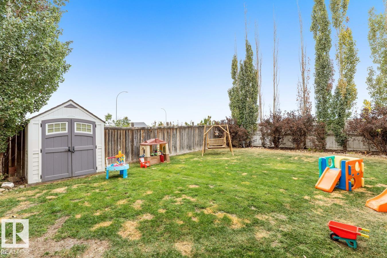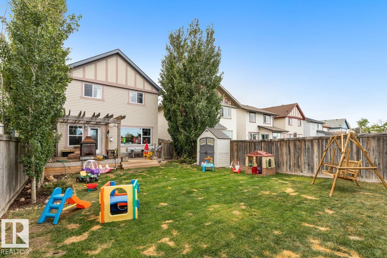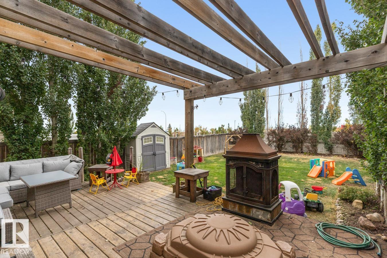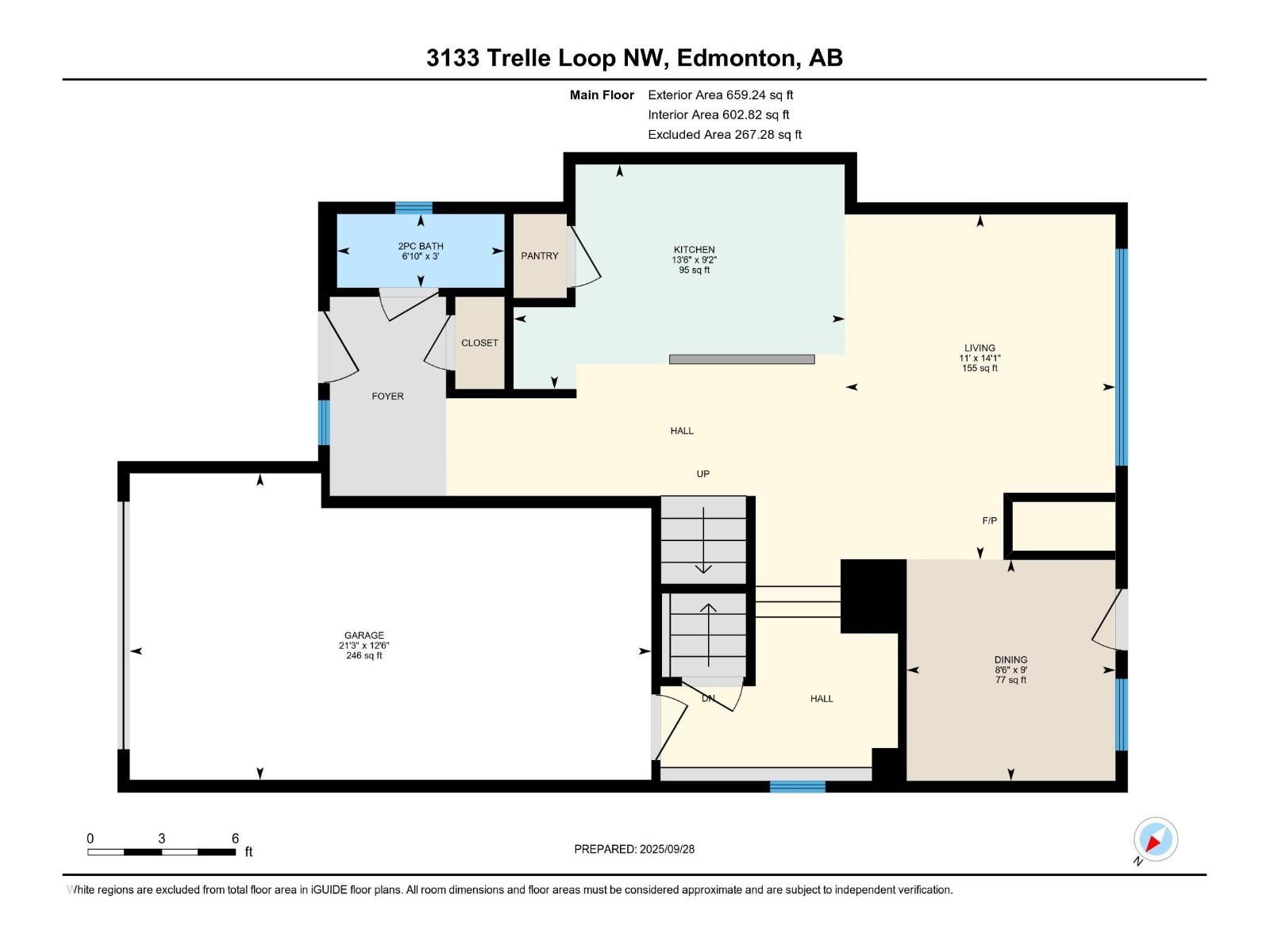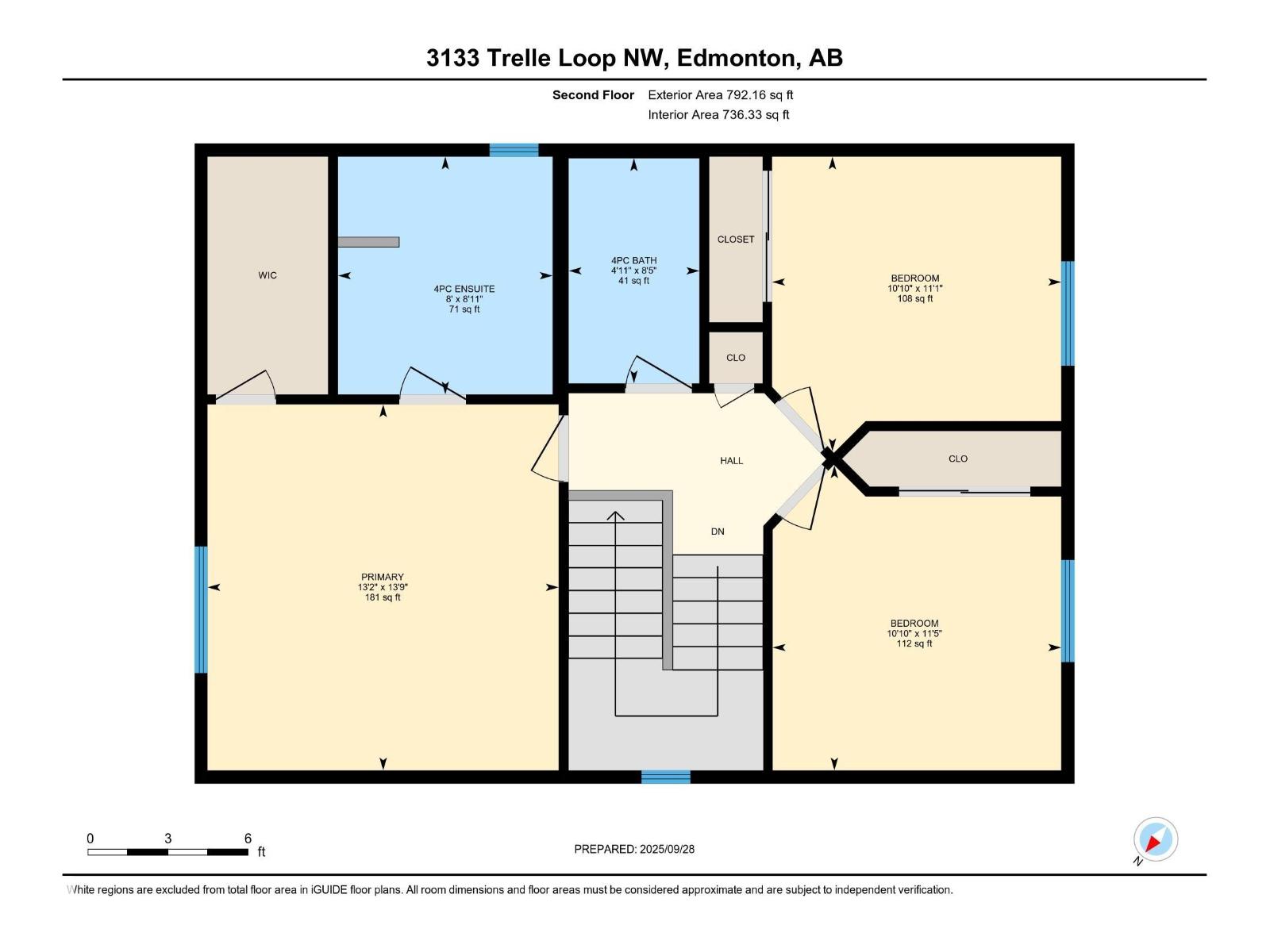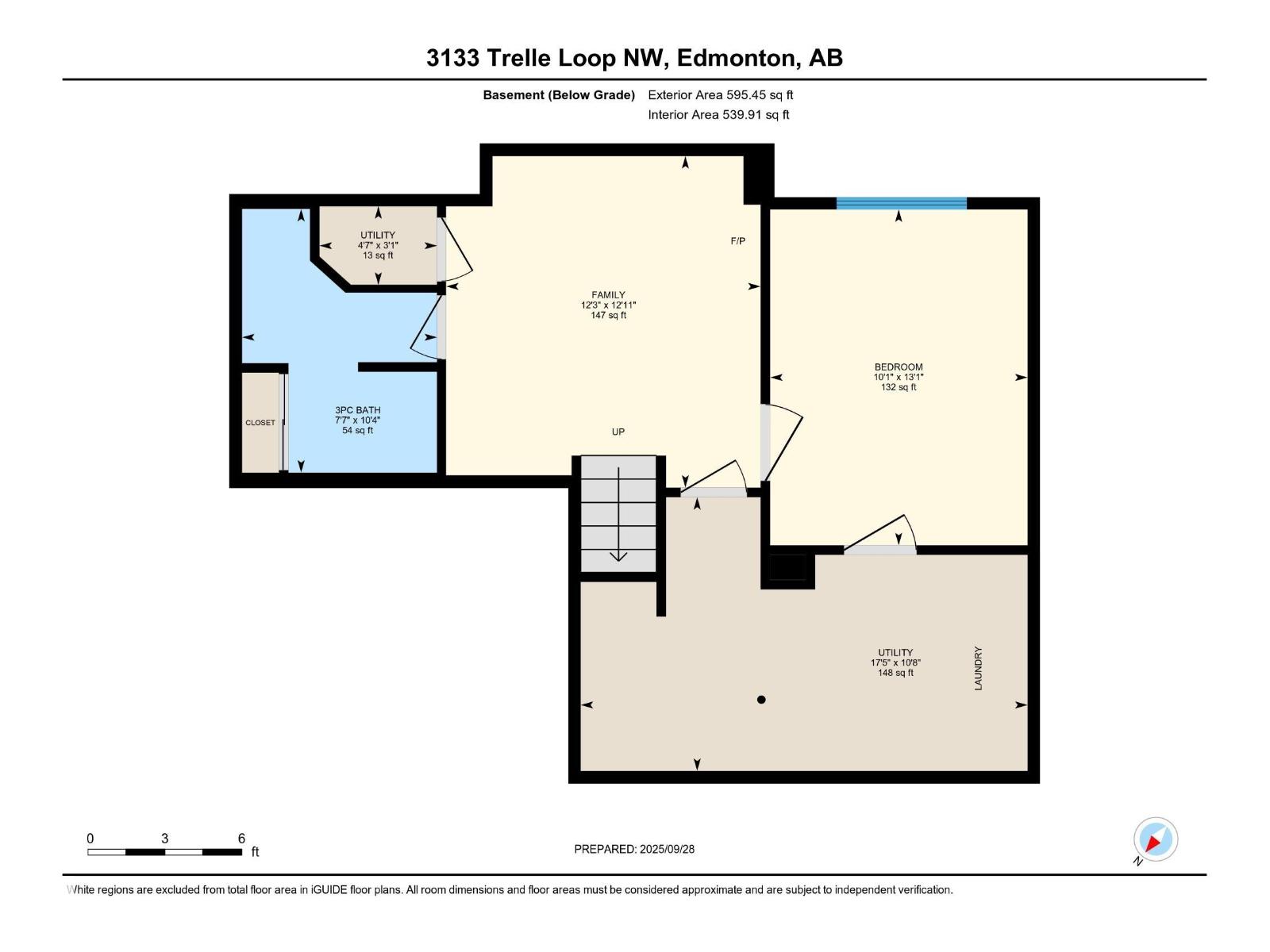4 Bedroom
4 Bathroom
1,451 ft2
Central Air Conditioning
Forced Air
$449,900
Beautiful 2-storey home in Terwillegar Towne, close to green space and walking trails with a deep, fully fenced backyard. Offers over 2000 sqft of living space and an oversized attached single garage. The main floor features a bright open layout with large windows, cozy 3 way gas fireplace. Upstairs offers three bedrooms and two full bathrooms, including a spacious primary with ensuite. The fully finished basement is perfect for guests or extended family, complete with a bedroom, 3-pc bath. Over 30k in upgrades that include new shingles, new flooring, new paint and new hot water tank all in (2025). House has central A/C, an oversized deck with pergola and a natural gas BBQ hookup. The landscaped backyard is fully fenced, lots of privacy provided by trees perfect for families with kids and pets. Walk to schools, parks, spray park, Rec Centre & Leger Transit. Quick access to Henday, Terwillegar Dr & 23 Ave. (id:47041)
Property Details
|
MLS® Number
|
E4460110 |
|
Property Type
|
Single Family |
|
Neigbourhood
|
Terwillegar Towne |
|
Amenities Near By
|
Playground, Shopping |
|
Features
|
Cul-de-sac, Treed |
|
Structure
|
Deck |
Building
|
Bathroom Total
|
4 |
|
Bedrooms Total
|
4 |
|
Amenities
|
Ceiling - 9ft |
|
Appliances
|
Dishwasher, Dryer, Garage Door Opener, Microwave Range Hood Combo, Refrigerator, Storage Shed, Stove, Washer |
|
Basement Development
|
Finished |
|
Basement Type
|
Full (finished) |
|
Constructed Date
|
2006 |
|
Construction Style Attachment
|
Detached |
|
Cooling Type
|
Central Air Conditioning |
|
Fire Protection
|
Smoke Detectors |
|
Half Bath Total
|
1 |
|
Heating Type
|
Forced Air |
|
Stories Total
|
2 |
|
Size Interior
|
1,451 Ft2 |
|
Type
|
House |
Parking
Land
|
Acreage
|
No |
|
Fence Type
|
Fence |
|
Land Amenities
|
Playground, Shopping |
|
Size Irregular
|
384.37 |
|
Size Total
|
384.37 M2 |
|
Size Total Text
|
384.37 M2 |
Rooms
| Level |
Type |
Length |
Width |
Dimensions |
|
Basement |
Family Room |
3.94 m |
3.74 m |
3.94 m x 3.74 m |
|
Basement |
Bedroom 4 |
3.99 m |
3.06 m |
3.99 m x 3.06 m |
|
Main Level |
Living Room |
4.28 m |
3.35 m |
4.28 m x 3.35 m |
|
Main Level |
Dining Room |
2.75 m |
2.59 m |
2.75 m x 2.59 m |
|
Main Level |
Kitchen |
2.79 m |
4.11 m |
2.79 m x 4.11 m |
|
Upper Level |
Primary Bedroom |
4.19 m |
4.01 m |
4.19 m x 4.01 m |
|
Upper Level |
Bedroom 2 |
3.49 m |
3.3 m |
3.49 m x 3.3 m |
|
Upper Level |
Bedroom 3 |
3.37 m |
3.3 m |
3.37 m x 3.3 m |
https://www.realtor.ca/real-estate/28930850/3133-trelle-lo-nw-edmonton-terwillegar-towne
