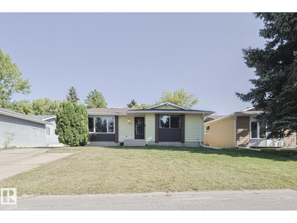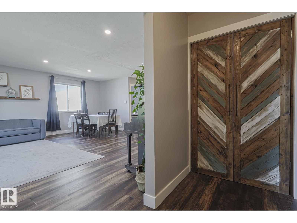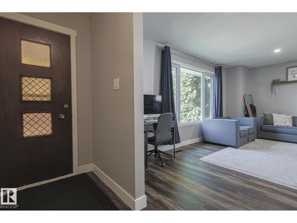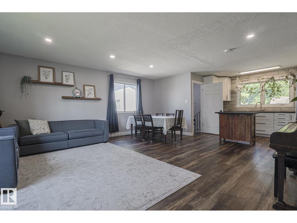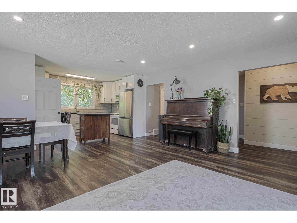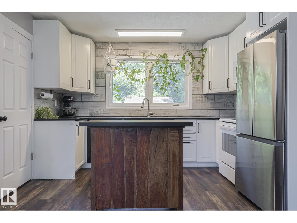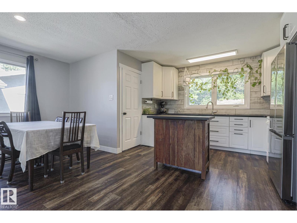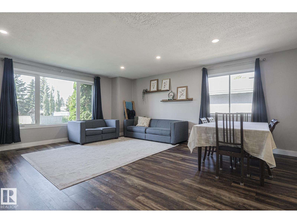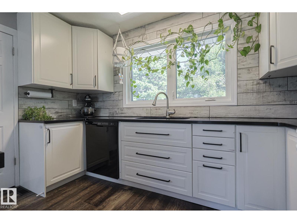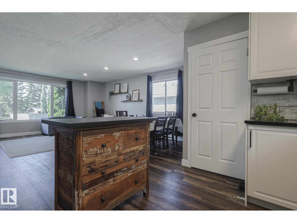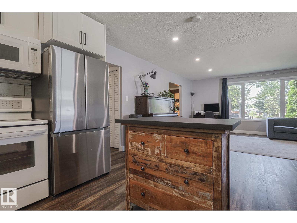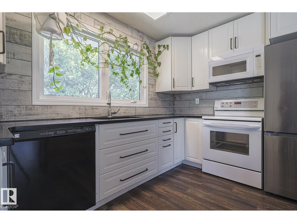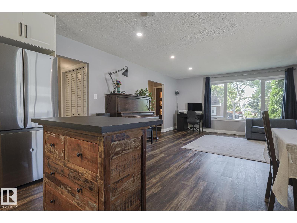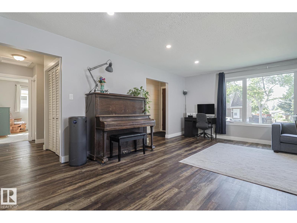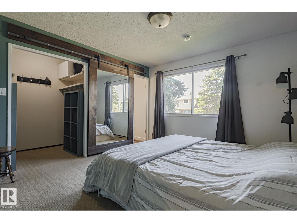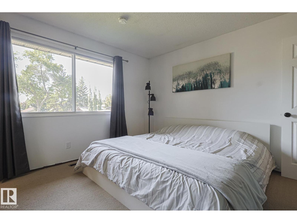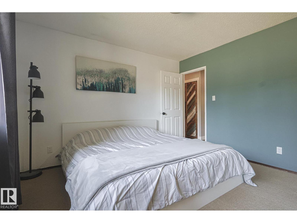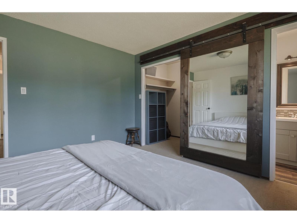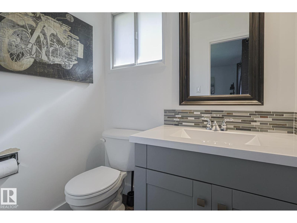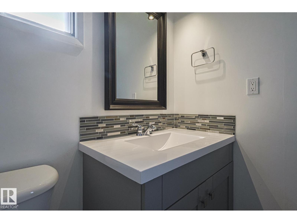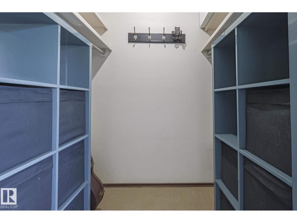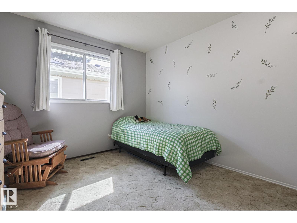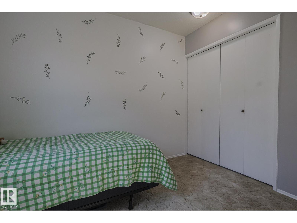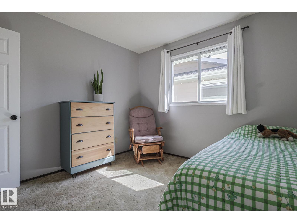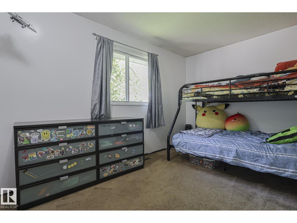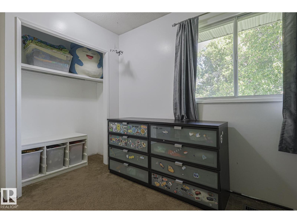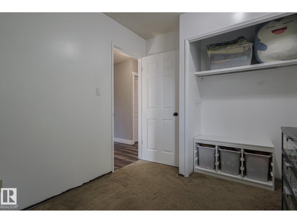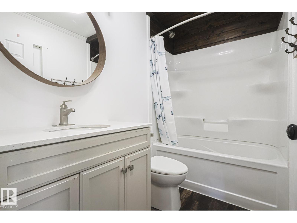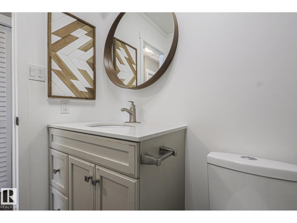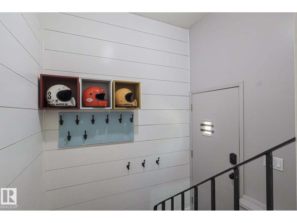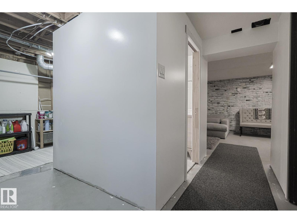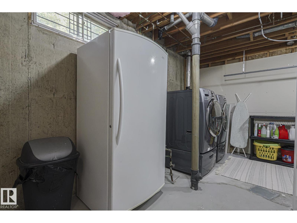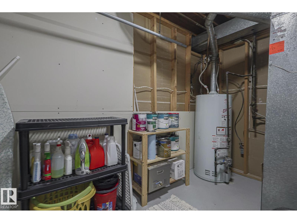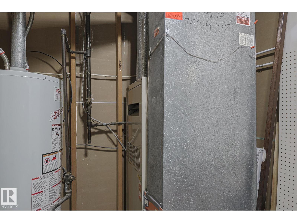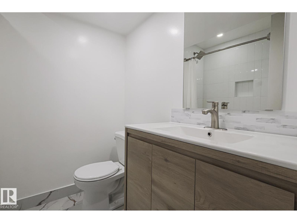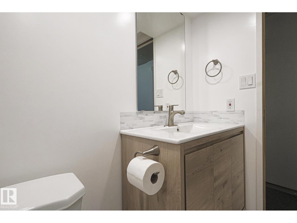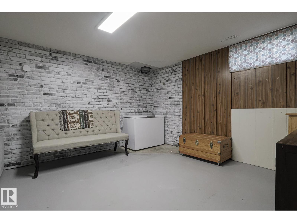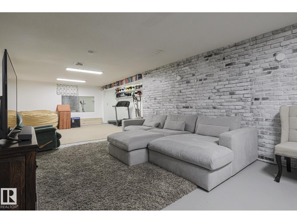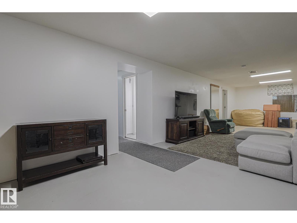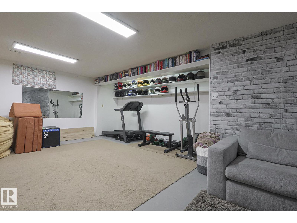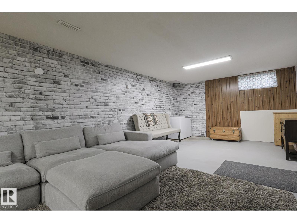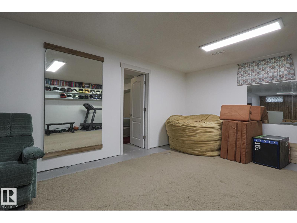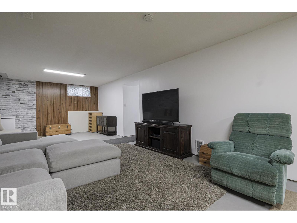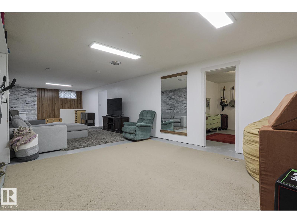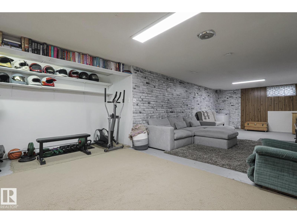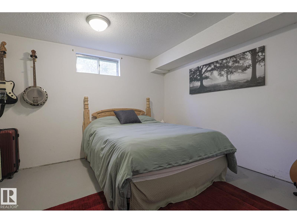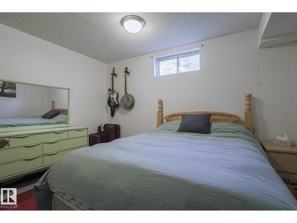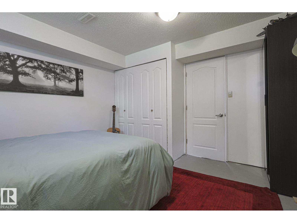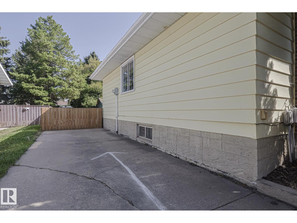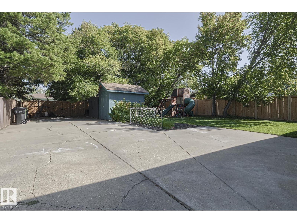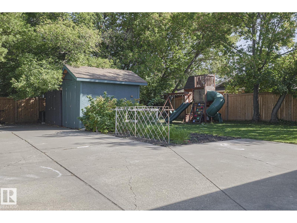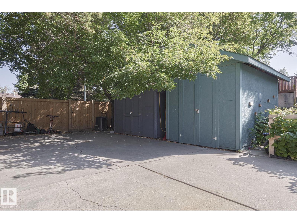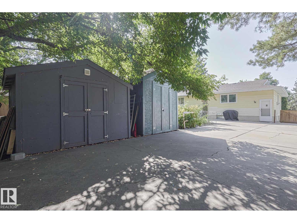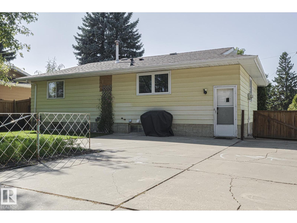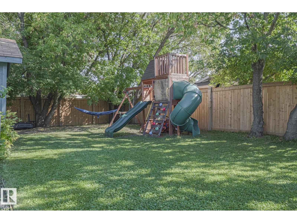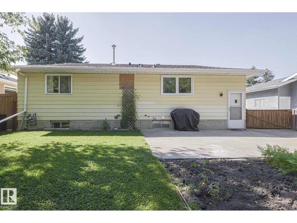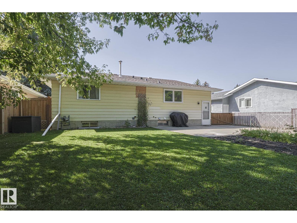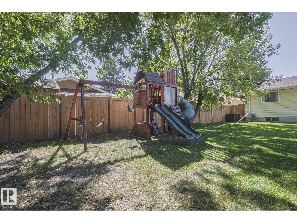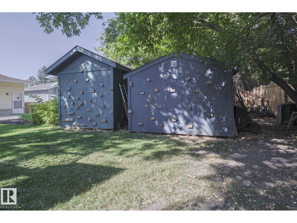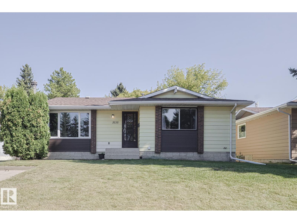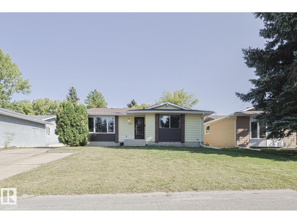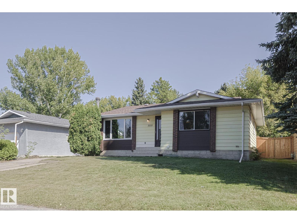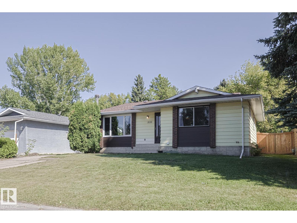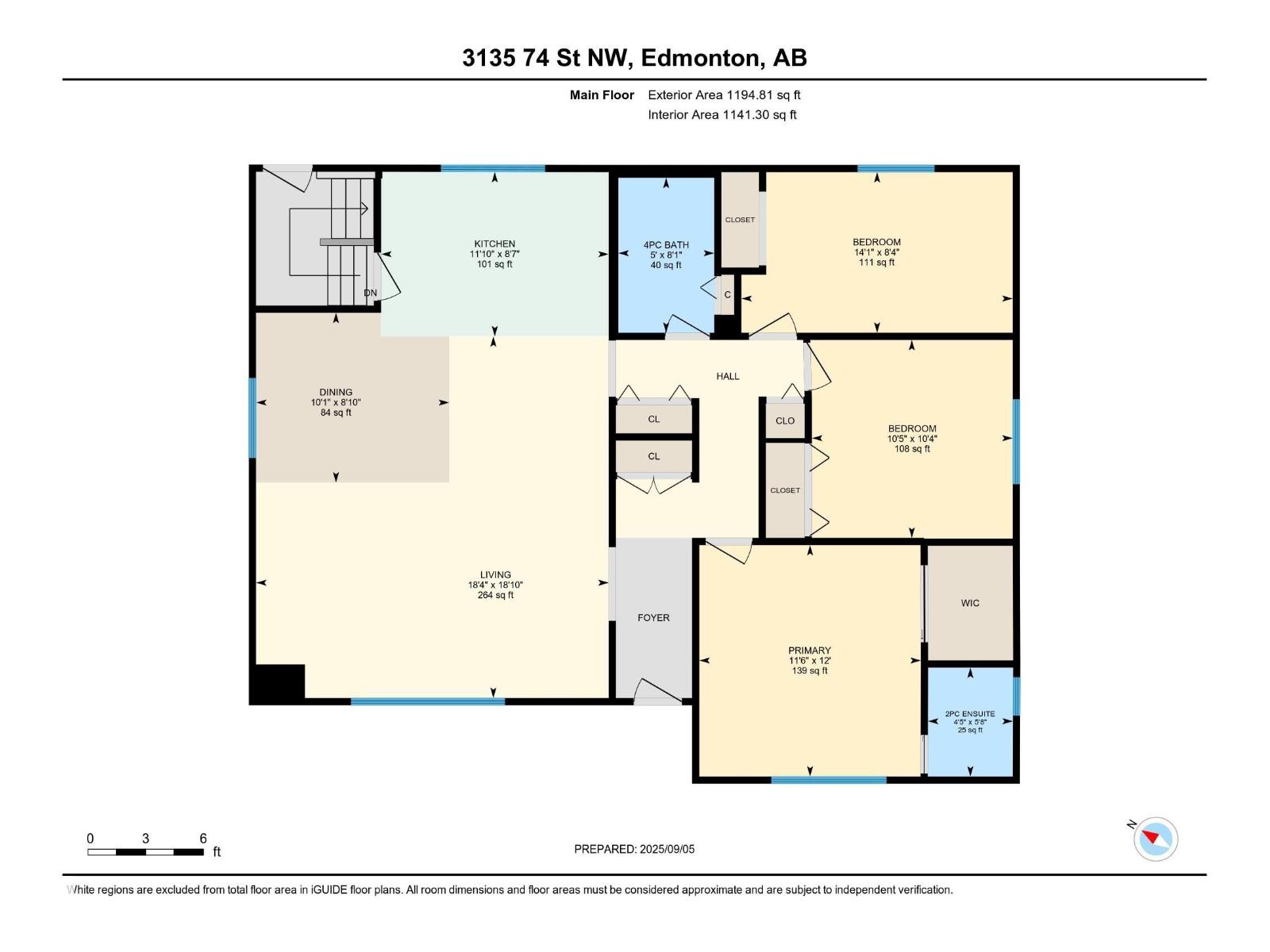3 Bedroom
3 Bathroom
1,195 ft2
Bungalow
Forced Air
$405,900
Step into warmth, light, and comfort in this beautifully upgraded 3-bedroom + den bungalow on a huge private lot backing a walking trail. Walls were opened to create flow between the kitchen, dining, and living areas, with modern vinyl plank flooring, quartz counters, and a fully renovated main bath adding style throughout. The spacious primary retreat includes a walk-in closet and ensuite, while the basement offers a new 3-pc bath, large rec space, and den. Outdoors you’ll find a 10’×18’ garden, mature trees, and parking for up to 5 vehicles with future garage potential. Two large sheds (one with a workbench) keep storage simple. Peace of mind comes with updates over the years, including: shingles, eaves, soffits, fascia, some windows, and fencing. All this just steps from Grey Nuns Hospital, LRT, schools, shopping, and Mill Woods Town Centre—where upgrades, location, and lifestyle come together. (id:47041)
Property Details
|
MLS® Number
|
E4459035 |
|
Property Type
|
Single Family |
|
Neigbourhood
|
Kameyosek |
|
Amenities Near By
|
Playground, Public Transit, Schools, Shopping |
|
Parking Space Total
|
5 |
|
Structure
|
Patio(s) |
Building
|
Bathroom Total
|
3 |
|
Bedrooms Total
|
3 |
|
Appliances
|
Dishwasher, Dryer, Refrigerator, Storage Shed, Stove, Washer |
|
Architectural Style
|
Bungalow |
|
Basement Development
|
Partially Finished |
|
Basement Type
|
Full (partially Finished) |
|
Constructed Date
|
1974 |
|
Construction Style Attachment
|
Detached |
|
Half Bath Total
|
1 |
|
Heating Type
|
Forced Air |
|
Stories Total
|
1 |
|
Size Interior
|
1,195 Ft2 |
|
Type
|
House |
Parking
Land
|
Acreage
|
No |
|
Fence Type
|
Fence |
|
Land Amenities
|
Playground, Public Transit, Schools, Shopping |
Rooms
| Level |
Type |
Length |
Width |
Dimensions |
|
Basement |
Family Room |
|
|
Measurements not available |
|
Basement |
Den |
|
|
Measurements not available |
|
Basement |
Laundry Room |
|
|
Measurements not available |
|
Basement |
Utility Room |
|
|
Measurements not available |
|
Basement |
Storage |
|
|
Measurements not available |
|
Main Level |
Living Room |
|
|
18'1" x 18'4" |
|
Main Level |
Dining Room |
|
|
10'1" x 8'10" |
|
Main Level |
Kitchen |
|
|
11'10" x 8'7" |
|
Main Level |
Primary Bedroom |
|
|
12' x 11'6" |
|
Main Level |
Bedroom 2 |
|
|
14'1" x 8'4" |
|
Main Level |
Bedroom 3 |
|
|
10'5" x 10'4" |
https://www.realtor.ca/real-estate/28900580/3135-74-st-nw-edmonton-kameyosek
