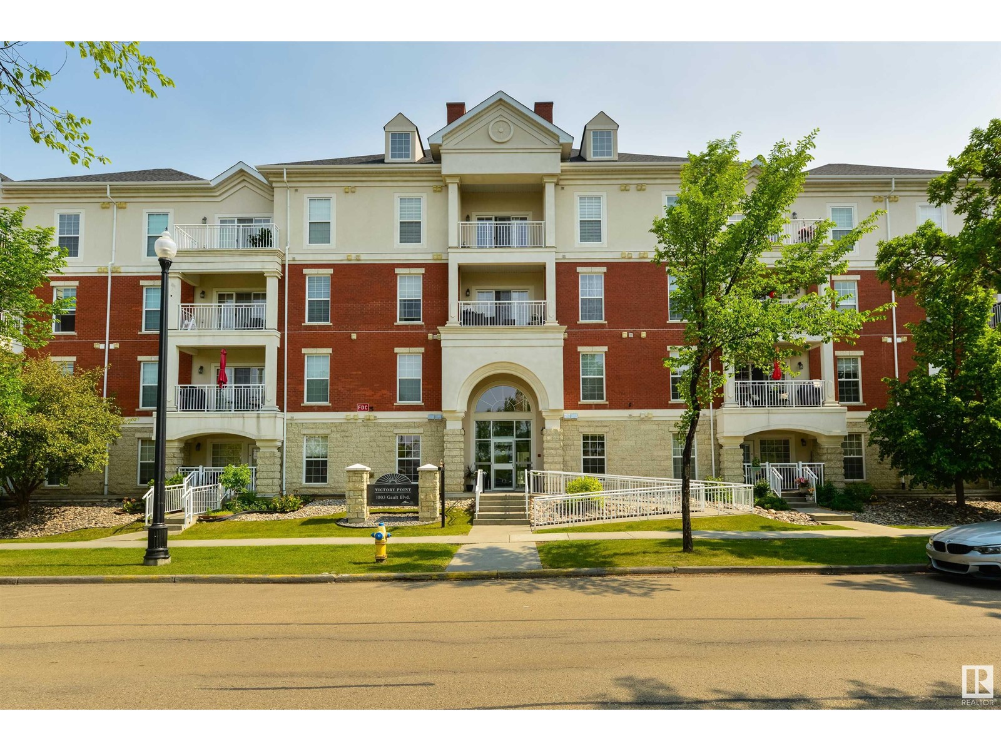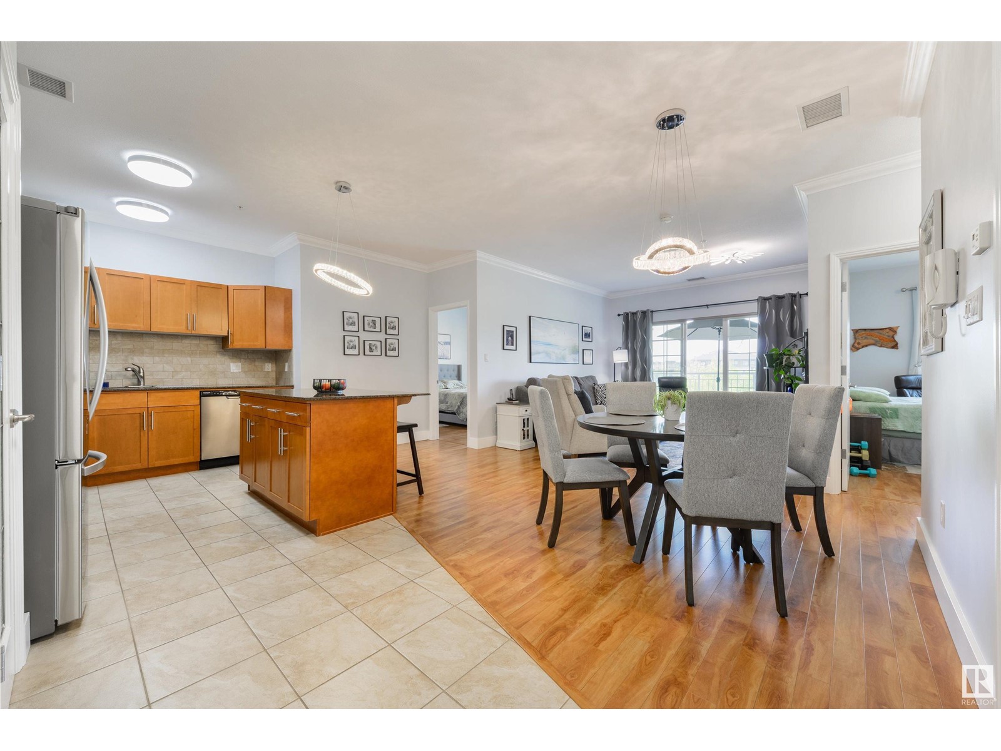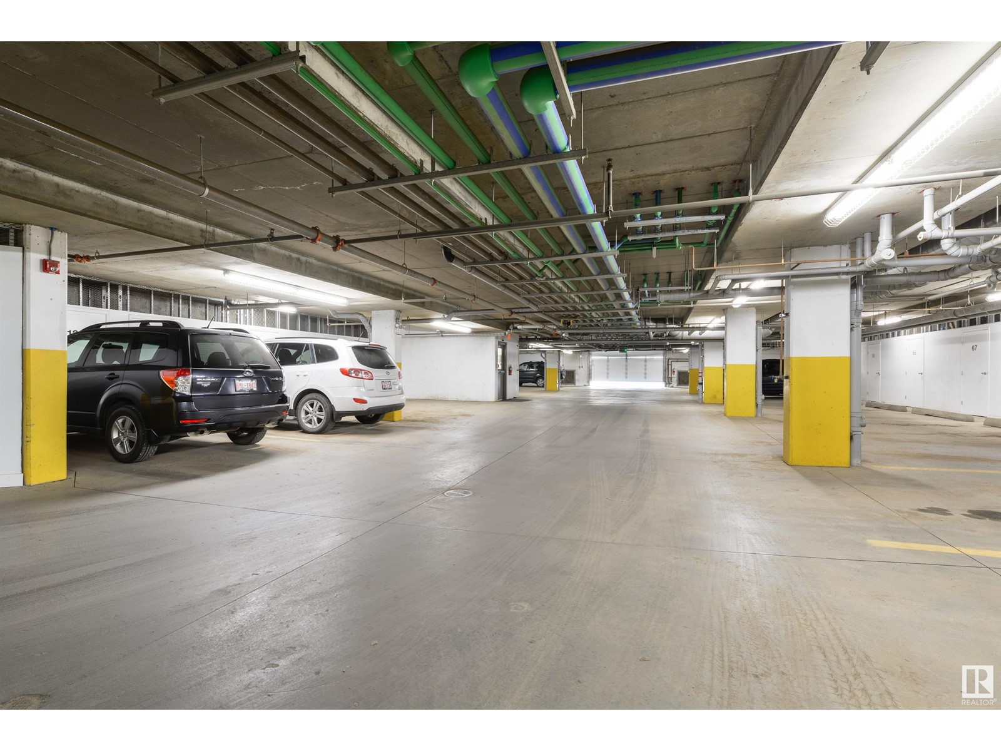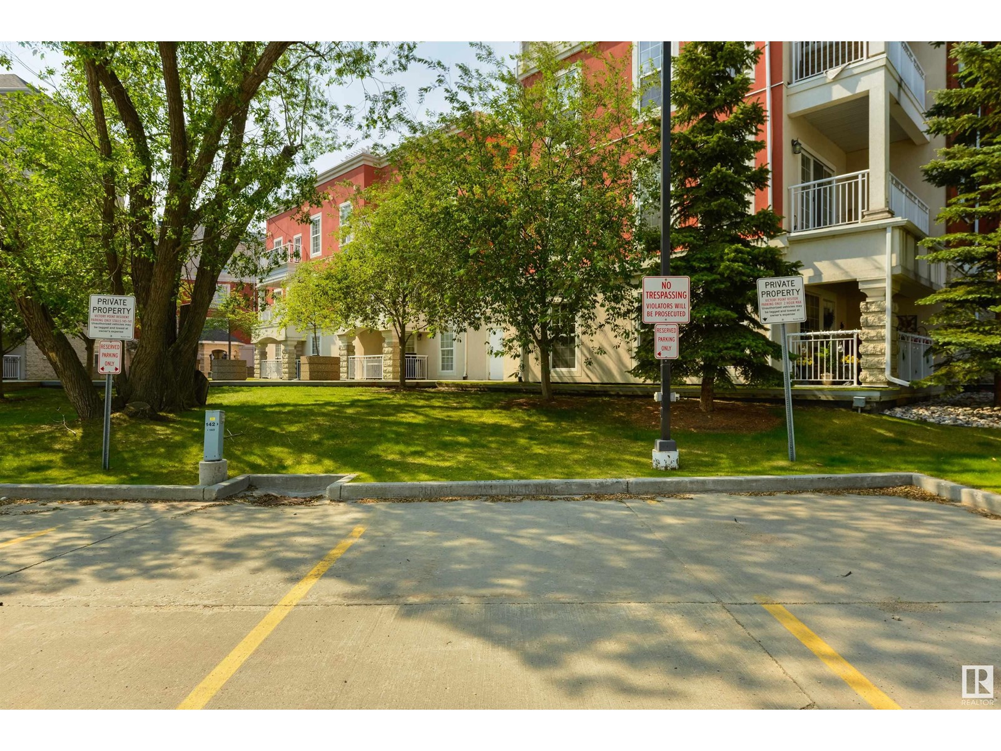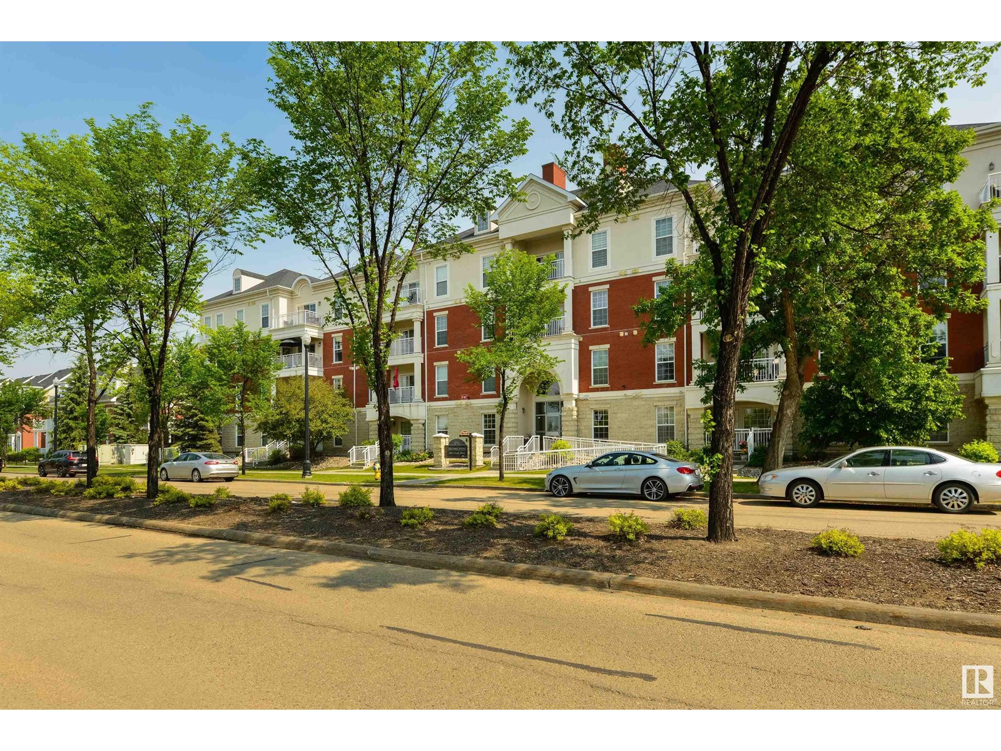#314 1003 Gault Bv Nw Edmonton, Alberta T5E 4H5
$355,000Maintenance, Exterior Maintenance, Heat, Insurance, Common Area Maintenance, Property Management, Other, See Remarks, Water
$586.82 Monthly
Maintenance, Exterior Maintenance, Heat, Insurance, Common Area Maintenance, Property Management, Other, See Remarks, Water
$586.82 MonthlyThis stunning apartment in Victory Point is a must-see. Located on the third floor of a beautiful concrete and steel-framed building, it features a west-facing balcony that offers a fantastic view of Patricia Lake. The apartment includes two parking spaces—one underground and one outside. With an open-concept floor plan, the layout includes two bedrooms positioned on opposite sides, two bathrooms, and an in-suite laundry area with ample storage space. The large private balcony provides the perfect spot to enjoy the scenic views of the lake. Recent upgrades include all-new appliances, modern light fixtures, a stylish feature wall in the living room, & fresh paint. A Murphy bed with built-in shelves is included in the sale. The amenities at Victory Point include wide hallways with windows, a rooftop area, a games room, an exercise room, a heated driveway to the garage, and a gazebo with a barbecue area. The location is in a vibrant community, within walking distance of shopping, public transportation. (id:47041)
Property Details
| MLS® Number | E4439784 |
| Property Type | Single Family |
| Neigbourhood | Griesbach |
| Amenities Near By | Public Transit, Shopping |
| Features | No Animal Home, No Smoking Home |
| View Type | City View, Lake View |
Building
| Bathroom Total | 2 |
| Bedrooms Total | 2 |
| Amenities | Vinyl Windows |
| Appliances | Dishwasher, Microwave Range Hood Combo, Refrigerator, Washer/dryer Stack-up, Stove |
| Basement Development | Other, See Remarks |
| Basement Type | None (other, See Remarks) |
| Constructed Date | 2007 |
| Cooling Type | Central Air Conditioning |
| Fire Protection | Smoke Detectors |
| Heating Type | Heat Pump |
| Size Interior | 1,011 Ft2 |
| Type | Apartment |
Parking
| Underground |
Land
| Acreage | No |
| Land Amenities | Public Transit, Shopping |
| Size Irregular | 73.03 |
| Size Total | 73.03 M2 |
| Size Total Text | 73.03 M2 |
Rooms
| Level | Type | Length | Width | Dimensions |
|---|---|---|---|---|
| Main Level | Living Room | 11' x 12' | ||
| Main Level | Dining Room | 12'2" x 17' | ||
| Main Level | Kitchen | Measurements not available | ||
| Main Level | Primary Bedroom | Measurements not available | ||
| Main Level | Bedroom 2 | Measurements not available |
https://www.realtor.ca/real-estate/28397725/314-1003-gault-bv-nw-edmonton-griesbach
