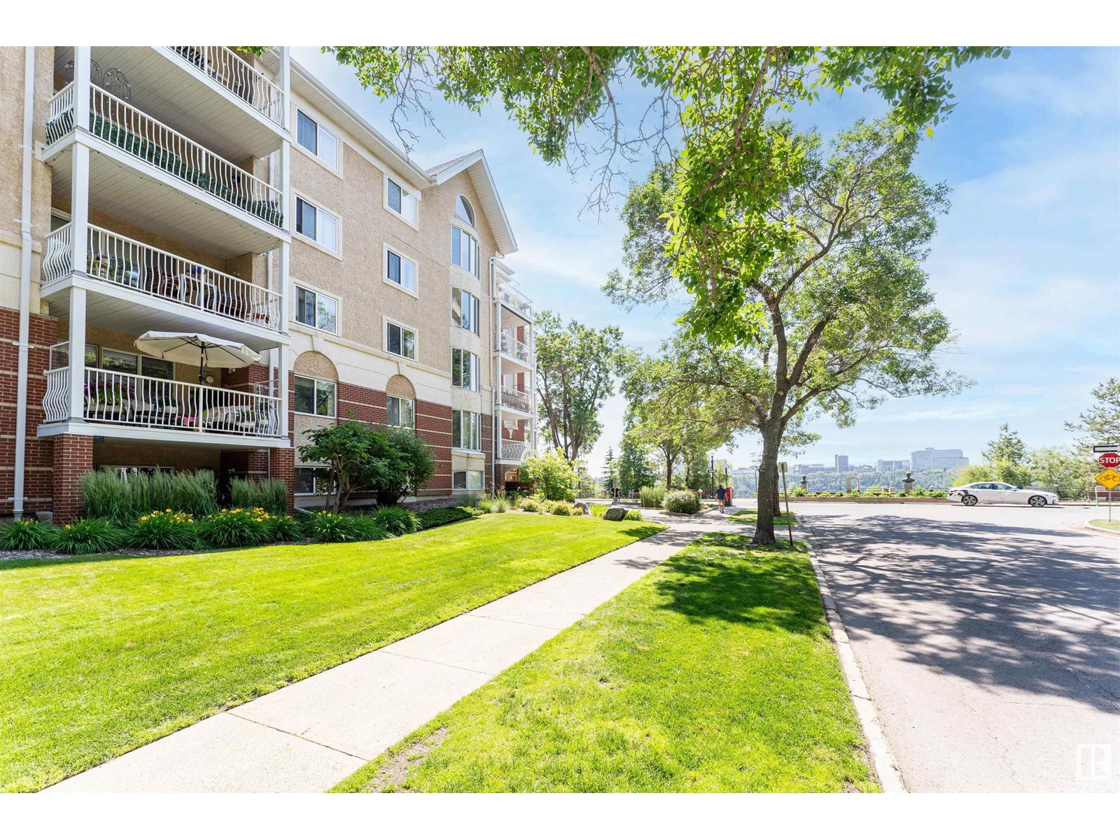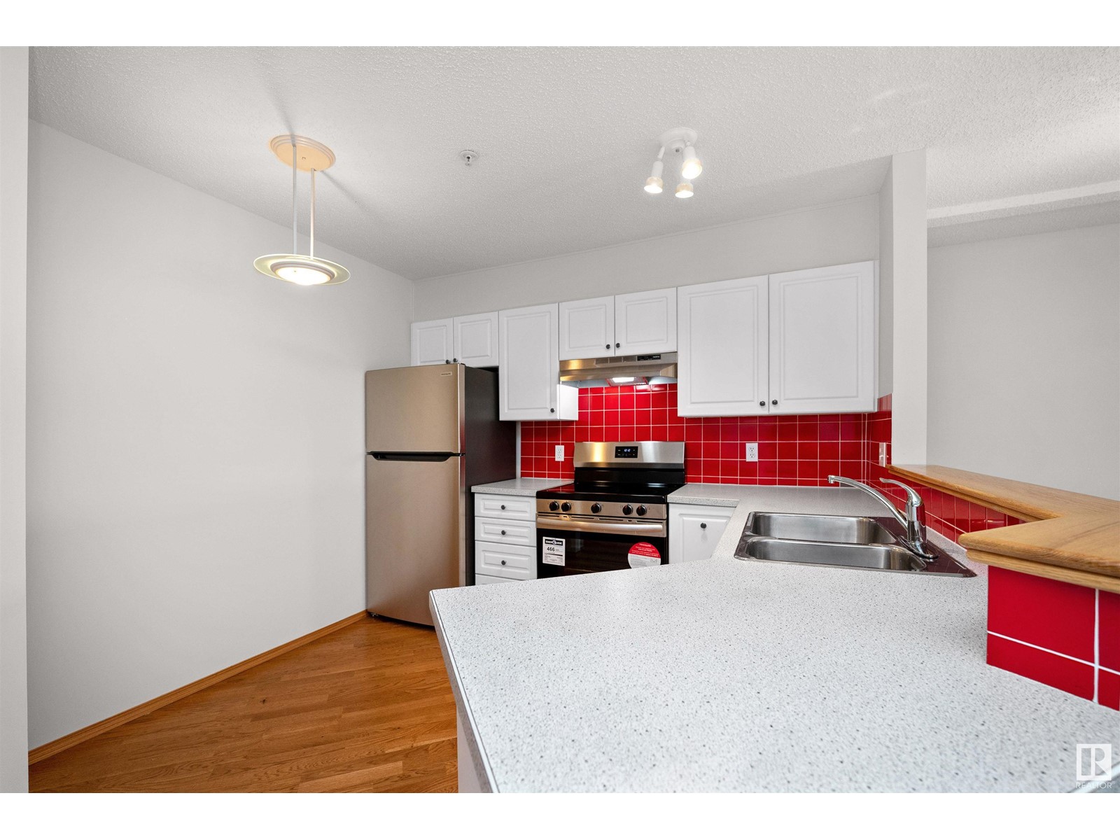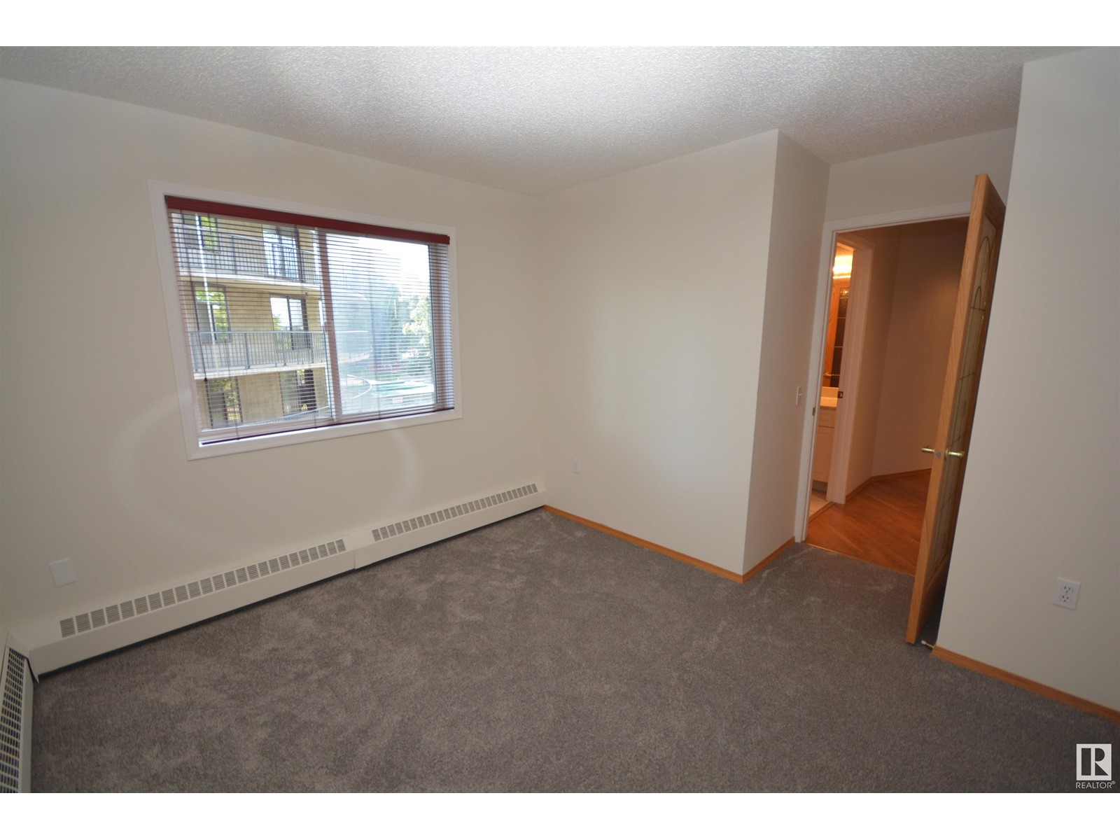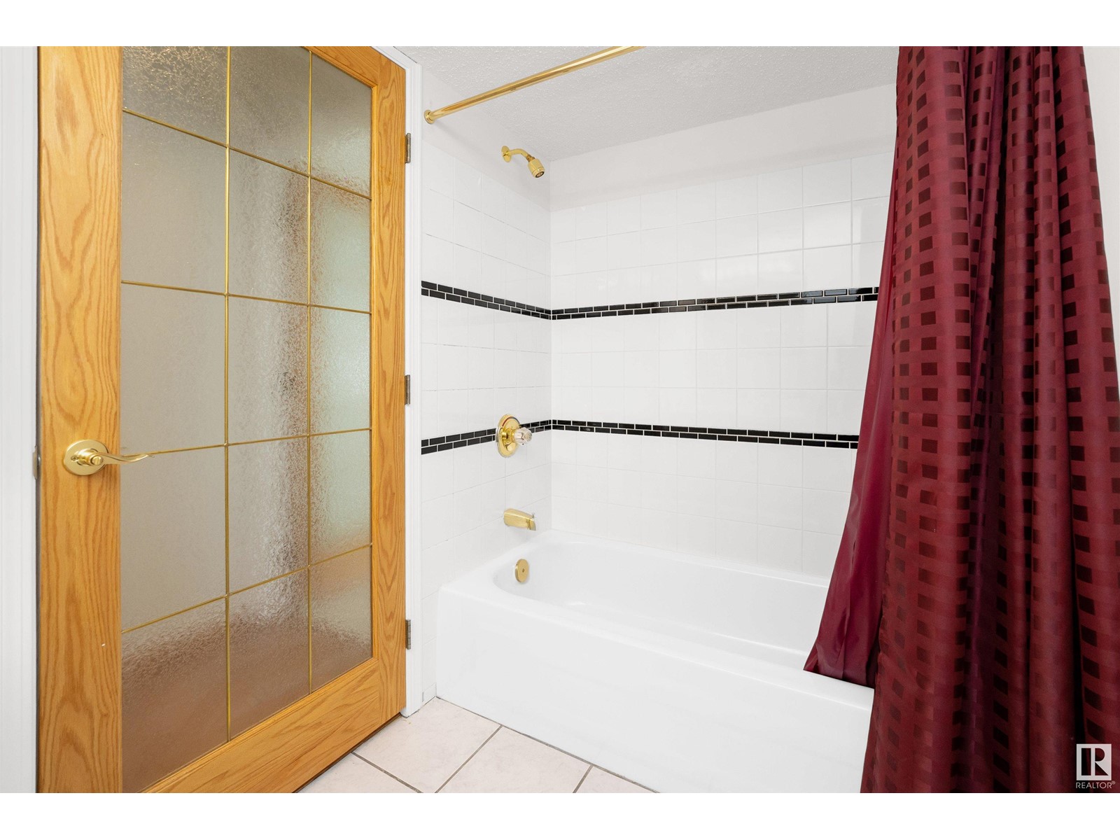#314 11716 100 Av Nw Edmonton, Alberta T5K 2G3
$282,500Maintenance, Exterior Maintenance, Heat, Insurance, Common Area Maintenance, Property Management, Other, See Remarks, Water
$569.90 Monthly
Maintenance, Exterior Maintenance, Heat, Insurance, Common Area Maintenance, Property Management, Other, See Remarks, Water
$569.90 MonthlyThe ULTIMATE DOWNTOWN LOCATION! One of the best locations in the highly desirable Victoria Promenade! Nestled along the promenade this BRIGHT, SPACIOUS, UPDATED 2 bedroom/2 bath suite boasts a large covered balcony area overlooking the promenade with RIVER VALLEY VIEWS. The welcoming foyer, passes by the large in-suite laundry room & leads into the spacious white kitchen with contemporary back splash, ample cabinet space & prep area. The open concept living/dining space is warmed by a gas F/P & has access to the covered patio. The large primary suite has been outfitted with a 3 pc ensuite featuring an easy access shower, plenty of closet space & also has access to the balcony. Recent updates include paint throughout, new S/S appliances, some fixtures & flooring. TITLED underground parking stall and storage locker. Pet Friendly, well run building with social room, workshop & convenient visitor parking. Steps to restaurants, coffee shops, promenade walking paths & a walk to the LRT & Royal Glenora club. (id:47041)
Property Details
| MLS® Number | E4406891 |
| Property Type | Single Family |
| Neigbourhood | Oliver |
| Amenities Near By | Golf Course, Playground, Public Transit, Shopping |
| Features | Hillside, Flat Site |
| Parking Space Total | 1 |
| View Type | Valley View |
Building
| Bathroom Total | 2 |
| Bedrooms Total | 2 |
| Appliances | Dishwasher, Dryer, Hood Fan, Refrigerator, Stove, Washer |
| Basement Type | None |
| Constructed Date | 1993 |
| Fire Protection | Smoke Detectors |
| Fireplace Fuel | Gas |
| Fireplace Present | Yes |
| Fireplace Type | Unknown |
| Heating Type | Hot Water Radiator Heat |
| Size Interior | 1157.5509 Sqft |
| Type | Apartment |
Parking
| Heated Garage | |
| Underground |
Land
| Acreage | No |
| Land Amenities | Golf Course, Playground, Public Transit, Shopping |
Rooms
| Level | Type | Length | Width | Dimensions |
|---|---|---|---|---|
| Main Level | Living Room | 3.98 m | 3.74 m | 3.98 m x 3.74 m |
| Main Level | Dining Room | 4.72 m | 4.23 m | 4.72 m x 4.23 m |
| Main Level | Kitchen | 2.77 m | 3 m | 2.77 m x 3 m |
| Main Level | Primary Bedroom | 3.37 m | 6.26 m | 3.37 m x 6.26 m |
| Main Level | Bedroom 2 | 3.3 m | 3.81 m | 3.3 m x 3.81 m |
| Main Level | Laundry Room | 2.56 m | 2.56 m | 2.56 m x 2.56 m |




















































