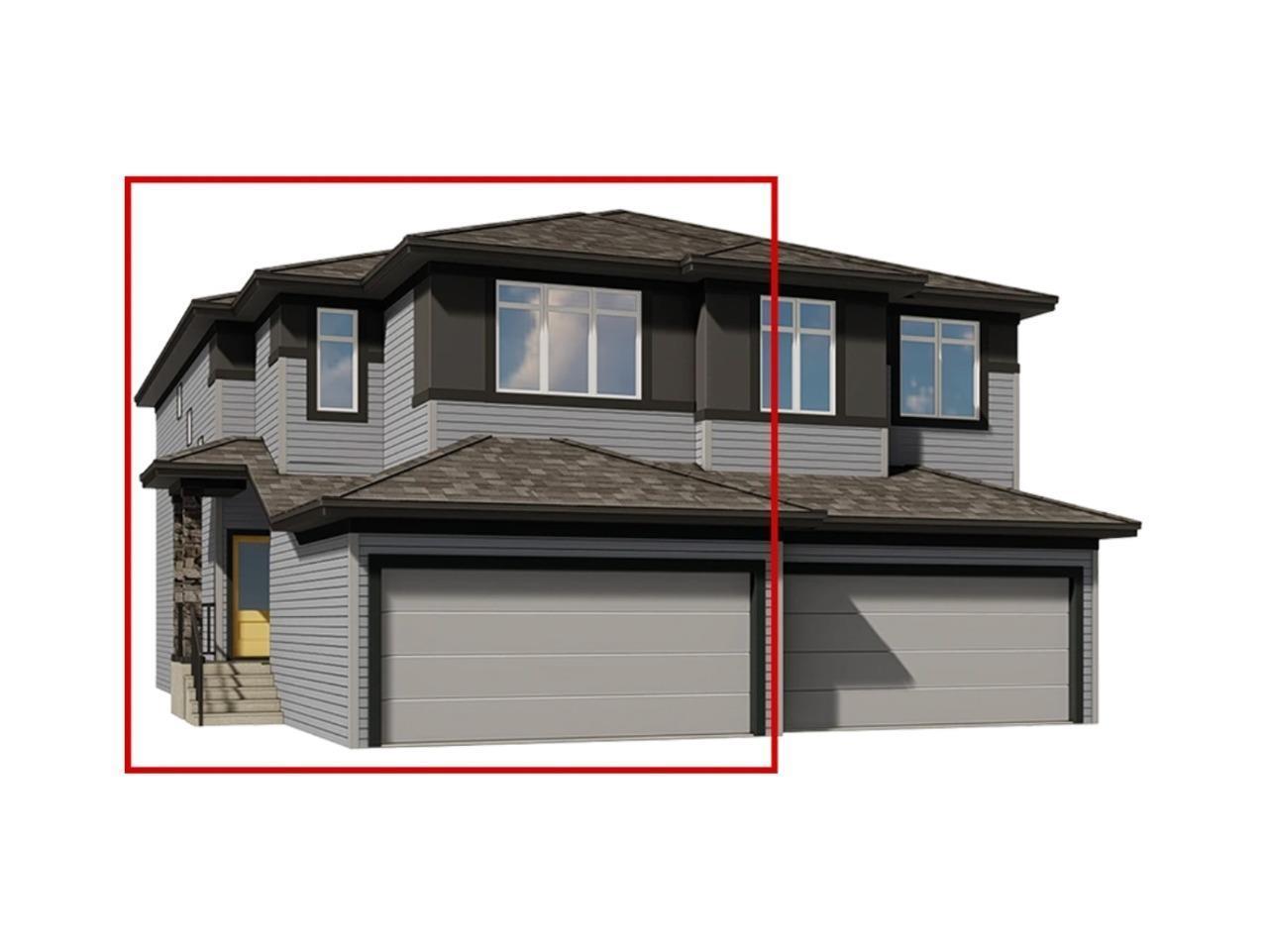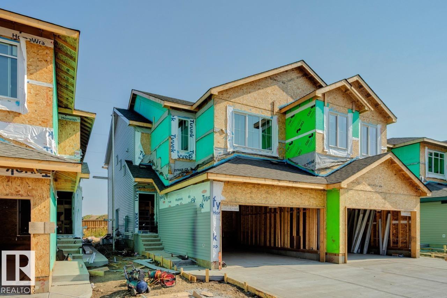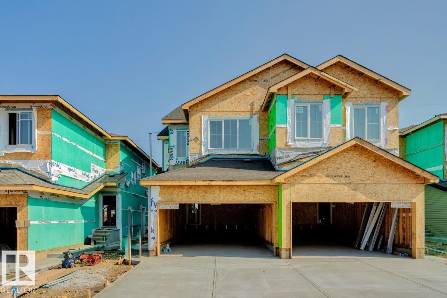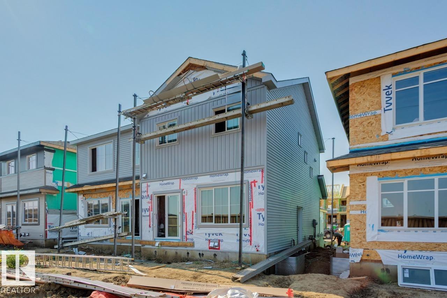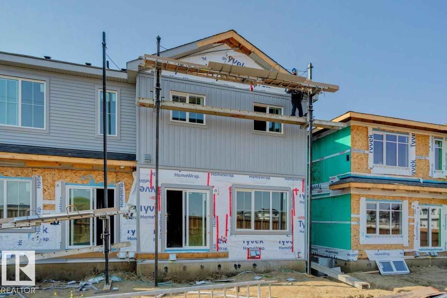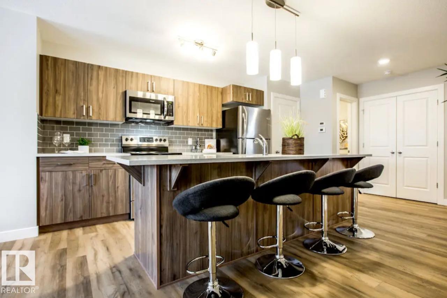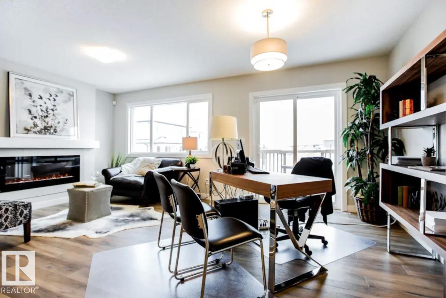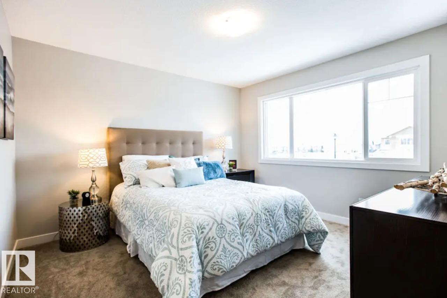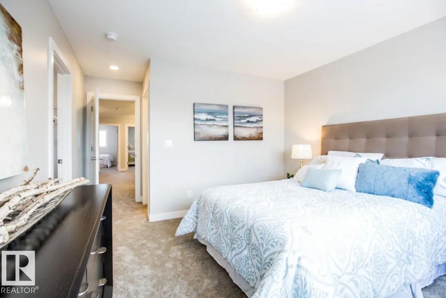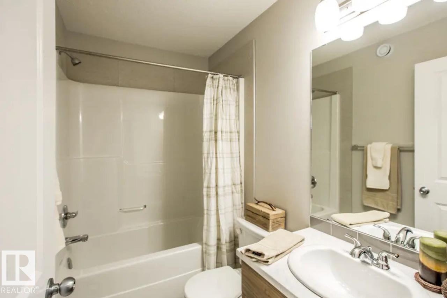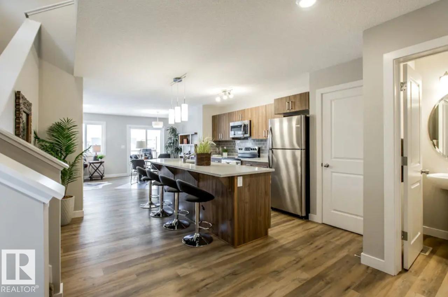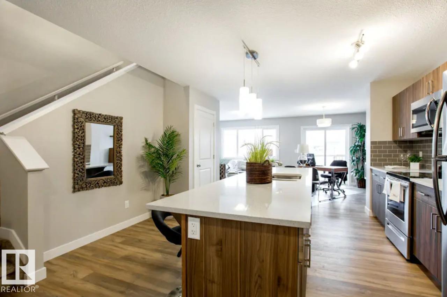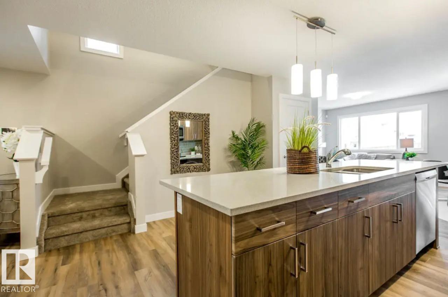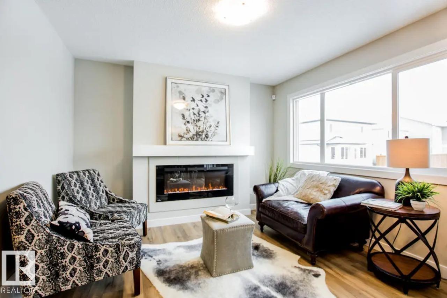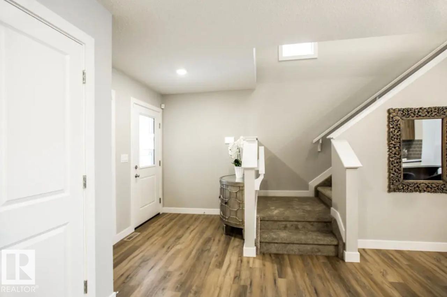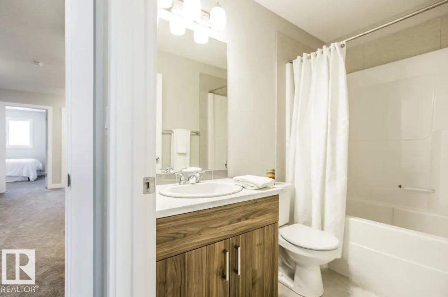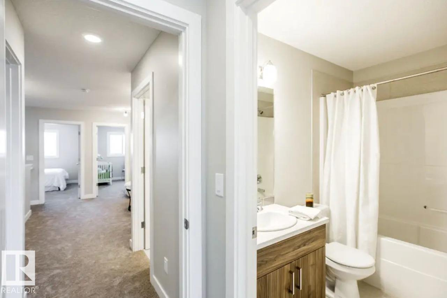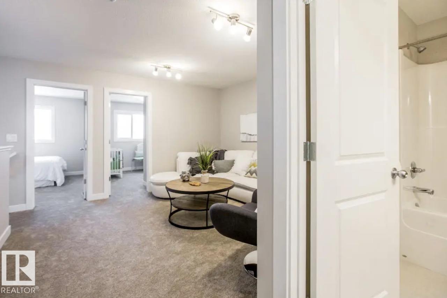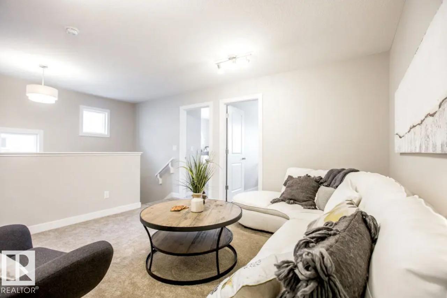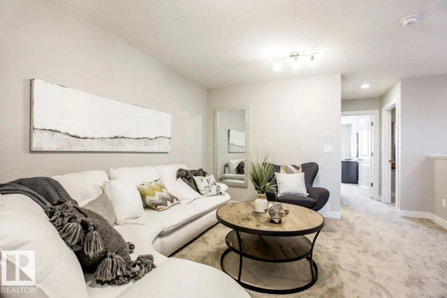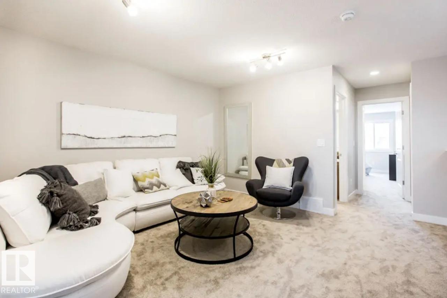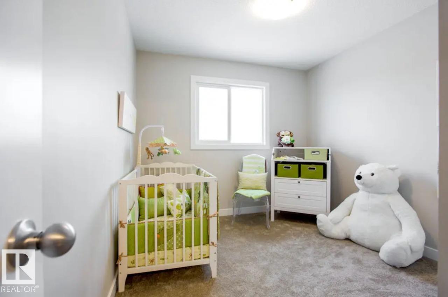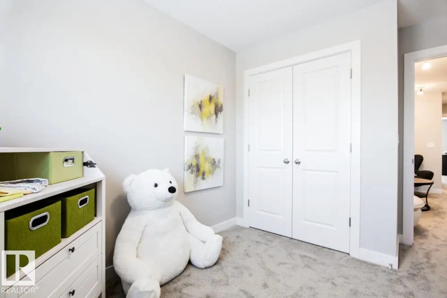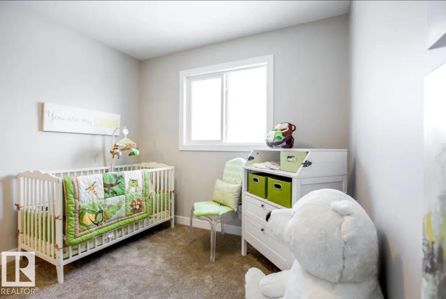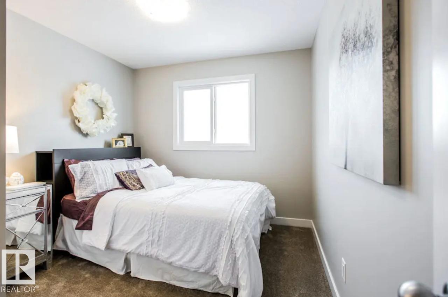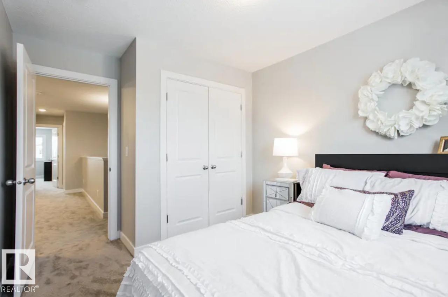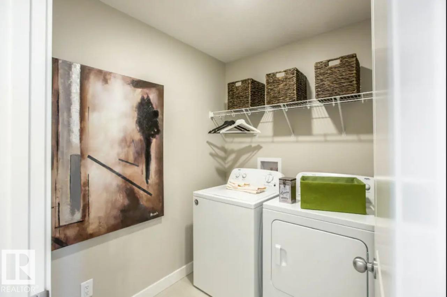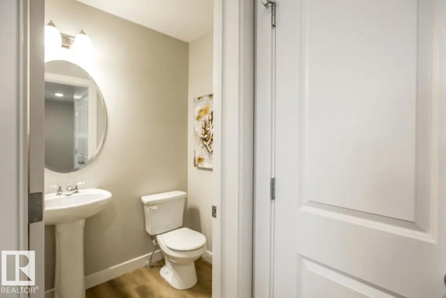3 Bedroom
3 Bathroom
1,597 ft2
Forced Air
$499,900
Welcome to the Nathan quick-possession duplex in the Alces community: a spacious 1,525sqft, 3-bed, 2.5-bath side-entrance home. The efficiently planned layout maximizes space—perfectly blending functionality and style. The main floor offers an open-concept kitchen and living area ideal for daily life and entertaining. Upstairs, find a generous primary bedroom two additional bedrooms, a full bath, and in-suite laundry—all within a compact footprint. Built green with energy-efficient systems and quality insulation, this San Rufo home ensures comfort and sustainability. Contemporary exterior curb appeal and a side entrance enhance the home’s modern look. Quick possession available, full new-home warranty included. Photos are representative. (id:47041)
Property Details
|
MLS® Number
|
E4448329 |
|
Property Type
|
Single Family |
|
Neigbourhood
|
Alces |
|
Amenities Near By
|
Playground, Schools, Shopping |
|
Features
|
See Remarks |
|
Parking Space Total
|
4 |
Building
|
Bathroom Total
|
3 |
|
Bedrooms Total
|
3 |
|
Basement Development
|
Unfinished |
|
Basement Type
|
Full (unfinished) |
|
Constructed Date
|
2025 |
|
Construction Style Attachment
|
Semi-detached |
|
Half Bath Total
|
1 |
|
Heating Type
|
Forced Air |
|
Stories Total
|
2 |
|
Size Interior
|
1,597 Ft2 |
|
Type
|
Duplex |
Parking
Land
|
Acreage
|
No |
|
Land Amenities
|
Playground, Schools, Shopping |
Rooms
| Level |
Type |
Length |
Width |
Dimensions |
|
Main Level |
Living Room |
3.2 m |
3.91 m |
3.2 m x 3.91 m |
|
Main Level |
Dining Room |
2.59 m |
3.91 m |
2.59 m x 3.91 m |
|
Main Level |
Kitchen |
3.96 m |
3.96 m |
3.96 m x 3.96 m |
|
Upper Level |
Primary Bedroom |
3.66 m |
3.66 m |
3.66 m x 3.66 m |
|
Upper Level |
Bedroom 2 |
2.82 m |
3.3 m |
2.82 m x 3.3 m |
|
Upper Level |
Bedroom 3 |
2.89 m |
3.3 m |
2.89 m x 3.3 m |
|
Upper Level |
Bonus Room |
3.66 m |
3.73 m |
3.66 m x 3.73 m |
https://www.realtor.ca/real-estate/28620514/315-26-st-sw-sw-edmonton-alces
