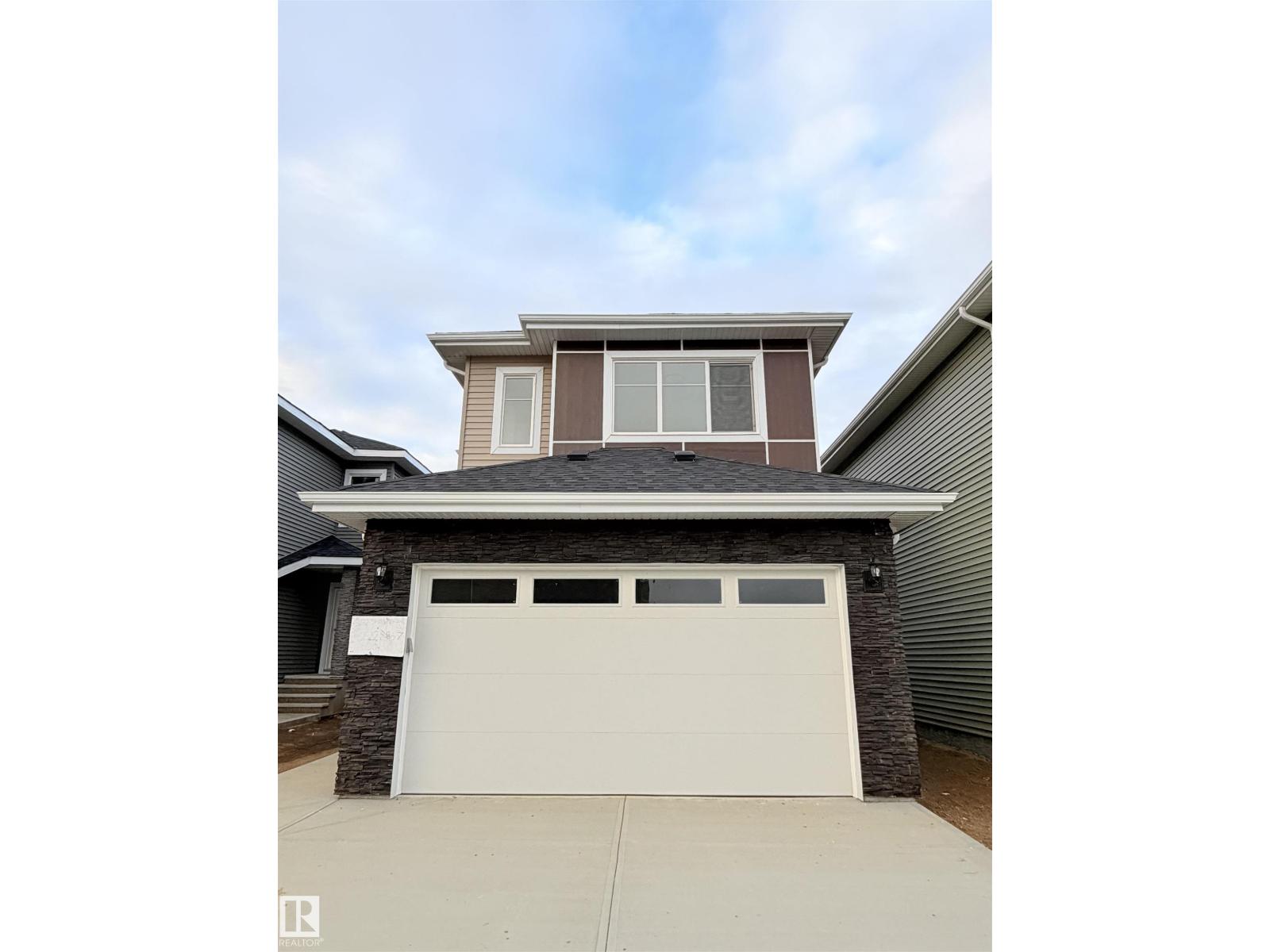4 Bedroom
3 Bathroom
2,052 ft2
Fireplace
Forced Air
$585,000
Welcome to a stunning two-storey home offering approximately 2,052 sq. ft. of well-designed living space in the desirable community of Starling South. The main floor features a spacious bedroom, a bright living area, cozy family room, and elegant dining space perfect for gatherings. The kitchen comes with a walk-in pantry for extra storage, and there’s a convenient three-piece bathroom on this level. Upstairs, you’ll find three generously sized bedrooms, each with its own closet, including a primary bedroom with a walk-in closet and private ensuite. Along with these, there’s another three-piece bath, a laundry room with a sink and extra storage, and a bonus room. This home also features a separate side entrance, ideal for a future legal suite. This home perfectly blends space, functionality, and modern design, making it an ideal choice for families looking for comfort in one of Edmonton’s sought-after communities. (id:47041)
Property Details
|
MLS® Number
|
E4464712 |
|
Property Type
|
Single Family |
|
Neigbourhood
|
Starling |
|
Amenities Near By
|
Golf Course, Playground |
|
Features
|
Ravine |
|
Parking Space Total
|
4 |
|
View Type
|
Ravine View |
Building
|
Bathroom Total
|
3 |
|
Bedrooms Total
|
4 |
|
Amenities
|
Ceiling - 9ft |
|
Basement Development
|
Unfinished |
|
Basement Type
|
Full (unfinished) |
|
Constructed Date
|
2025 |
|
Construction Style Attachment
|
Detached |
|
Fireplace Fuel
|
Electric |
|
Fireplace Present
|
Yes |
|
Fireplace Type
|
Heatillator |
|
Heating Type
|
Forced Air |
|
Stories Total
|
2 |
|
Size Interior
|
2,052 Ft2 |
|
Type
|
House |
Parking
Land
|
Acreage
|
No |
|
Land Amenities
|
Golf Course, Playground |
|
Surface Water
|
Ponds |
Rooms
| Level |
Type |
Length |
Width |
Dimensions |
|
Main Level |
Living Room |
|
|
Measurements not available |
|
Main Level |
Dining Room |
|
|
Measurements not available |
|
Main Level |
Kitchen |
|
|
Measurements not available |
|
Main Level |
Bedroom 4 |
|
|
Measurements not available |
|
Upper Level |
Primary Bedroom |
|
|
Measurements not available |
|
Upper Level |
Bedroom 2 |
|
|
Measurements not available |
|
Upper Level |
Bedroom 3 |
|
|
Measurements not available |
|
Upper Level |
Bonus Room |
|
|
Measurements not available |
https://www.realtor.ca/real-estate/29067672/3152-magpie-way-nw-edmonton-starling


