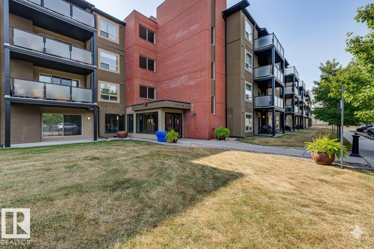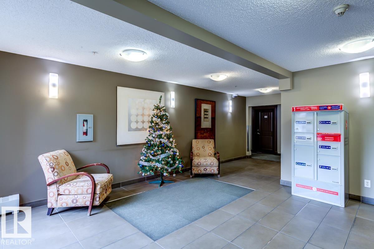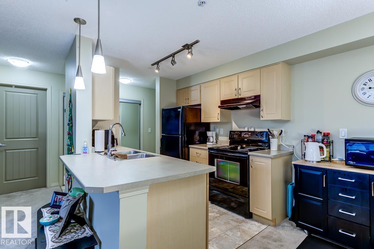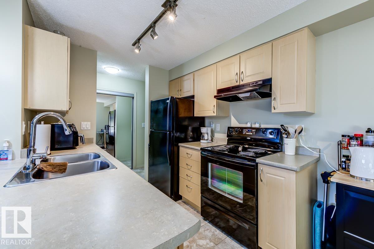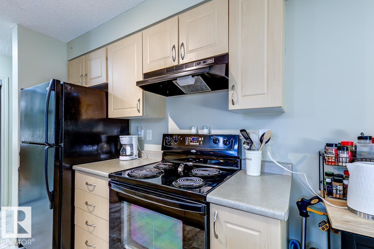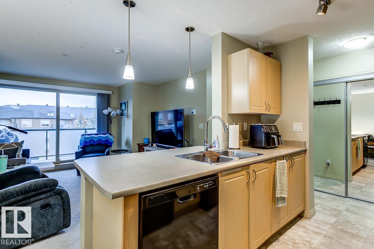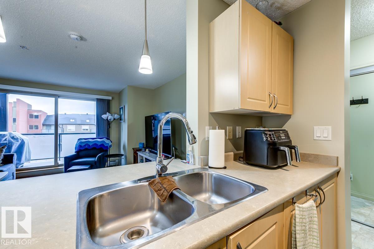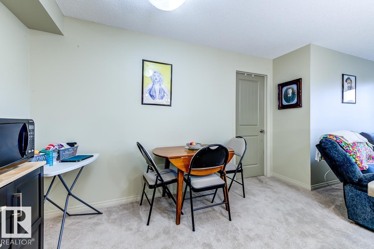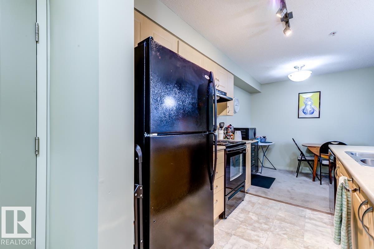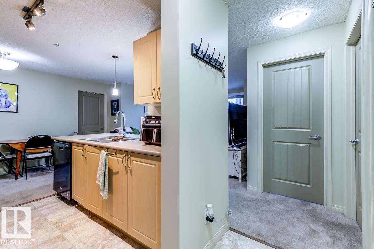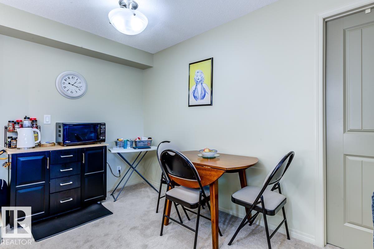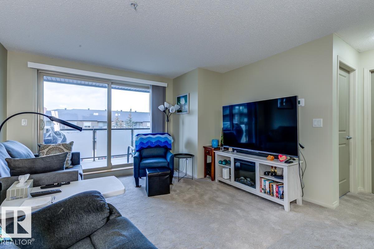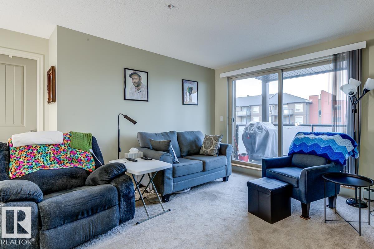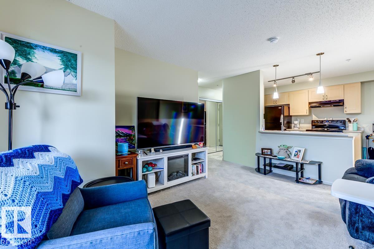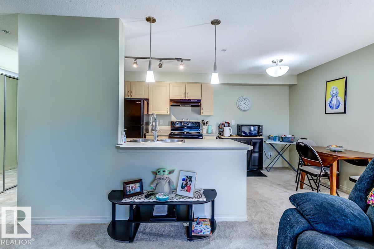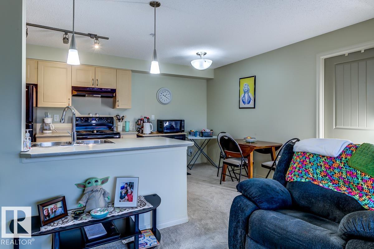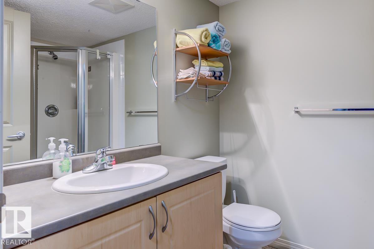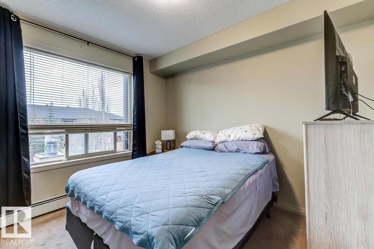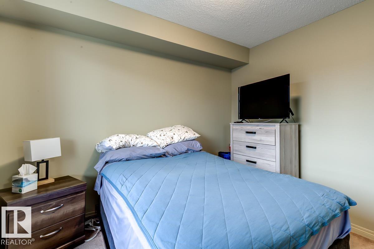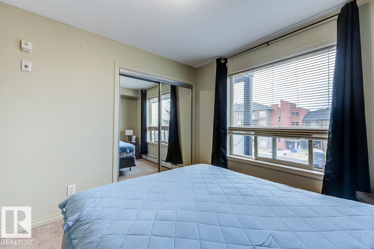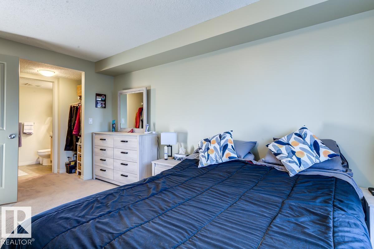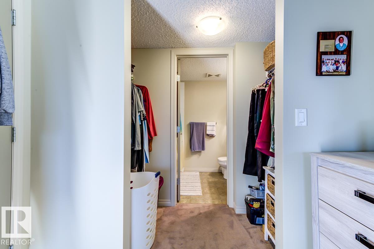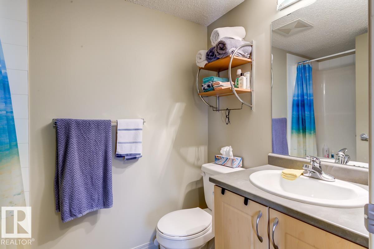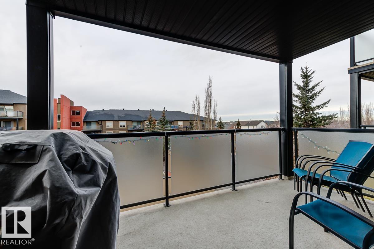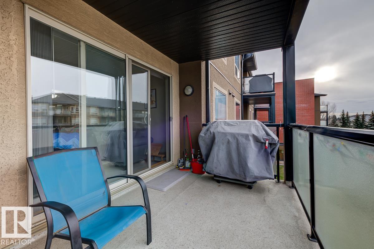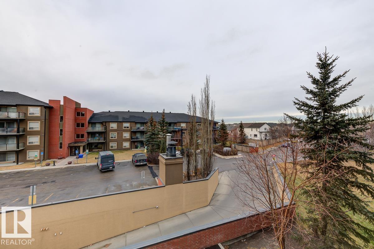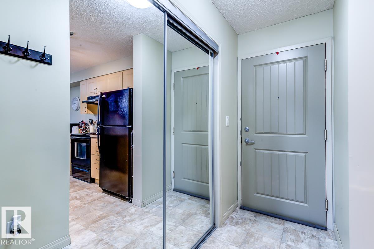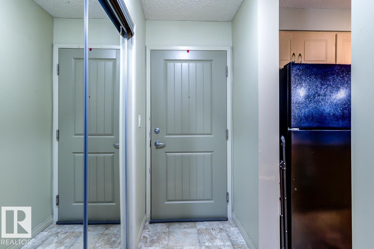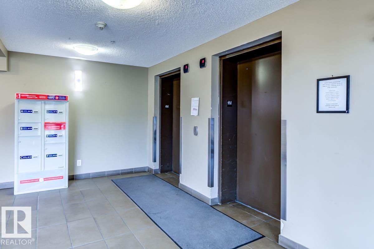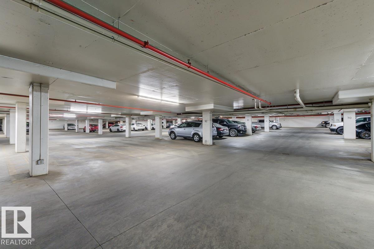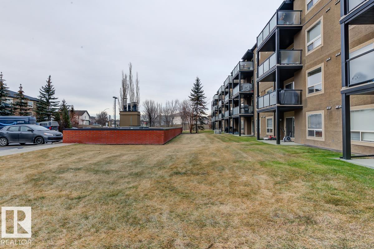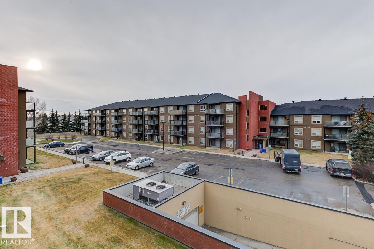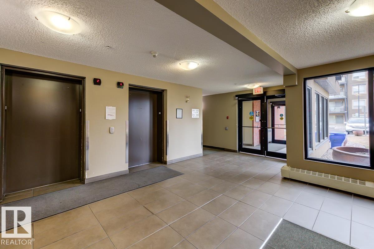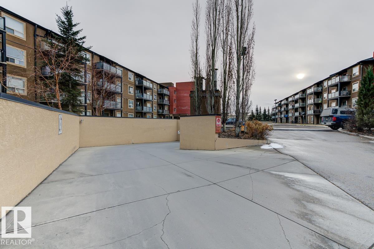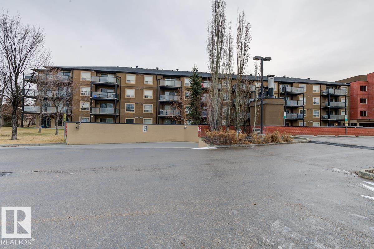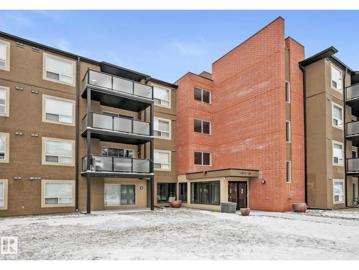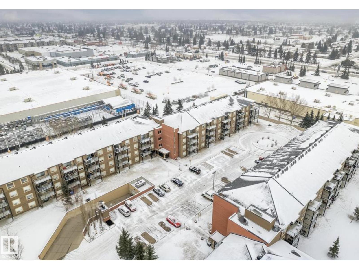#316 13907 136 St Nw Edmonton, Alberta T6V 1Y5
$182,500Maintenance, Electricity, Exterior Maintenance, Heat, Insurance, Common Area Maintenance, Landscaping, Other, See Remarks, Property Management, Water
$573.79 Monthly
Maintenance, Electricity, Exterior Maintenance, Heat, Insurance, Common Area Maintenance, Landscaping, Other, See Remarks, Property Management, Water
$573.79 MonthlyYour search ends here! This is the smart, stylish, and stress-free home you've been waiting for. Imagine a life where you never have to worry about a utility bill again. That’s the reality here, where your condo fee includes EVERYTHING—heat, water, and even your ELECTRICITY! This gorgeous 2 bed, 2 full bath unit offers a lifestyle of unparalleled convenience. Start your day with a walk along the serene neighbourhood lake, then pop over to Skyview Centre for shopping or coffee. This location truly has it all. The 800 sqft interior feels bright and fresh, highlighted by brand new carpet in the living room and the ease of in-suite laundry. Your private balcony, complete with a natural gas BBQ line, is ready for summer cookouts. The primary suite provides a peaceful escape with a walk-through closet and private ensuite. Plus, enjoy the comfort of heated underground parking (with a car wash bay!). This isn't just a condo; it's an upgrade to your entire lifestyle. (id:47041)
Property Details
| MLS® Number | E4460043 |
| Property Type | Single Family |
| Neigbourhood | Hudson |
| Amenities Near By | Golf Course, Playground, Public Transit, Schools |
| Features | No Animal Home |
| Parking Space Total | 1 |
| Structure | Deck |
Building
| Bathroom Total | 2 |
| Bedrooms Total | 2 |
| Appliances | Dishwasher, Dryer, Hood Fan, Refrigerator, Stove, Washer, Window Coverings |
| Basement Type | None |
| Constructed Date | 2005 |
| Heating Type | Baseboard Heaters |
| Size Interior | 801 Ft2 |
| Type | Apartment |
Parking
| Underground |
Land
| Acreage | No |
| Land Amenities | Golf Course, Playground, Public Transit, Schools |
Rooms
| Level | Type | Length | Width | Dimensions |
|---|---|---|---|---|
| Main Level | Living Room | 3.87 m | 4.31 m | 3.87 m x 4.31 m |
| Main Level | Dining Room | 2.02 m | 2.77 m | 2.02 m x 2.77 m |
| Main Level | Kitchen | 2.5 m | 2.49 m | 2.5 m x 2.49 m |
| Main Level | Primary Bedroom | 4.75 m | 3.07 m | 4.75 m x 3.07 m |
| Main Level | Bedroom 2 | 3.1 m | 3 m | 3.1 m x 3 m |
| Main Level | Laundry Room | 1.51 m | 1.89 m | 1.51 m x 1.89 m |
https://www.realtor.ca/real-estate/28928246/316-13907-136-st-nw-edmonton-hudson
