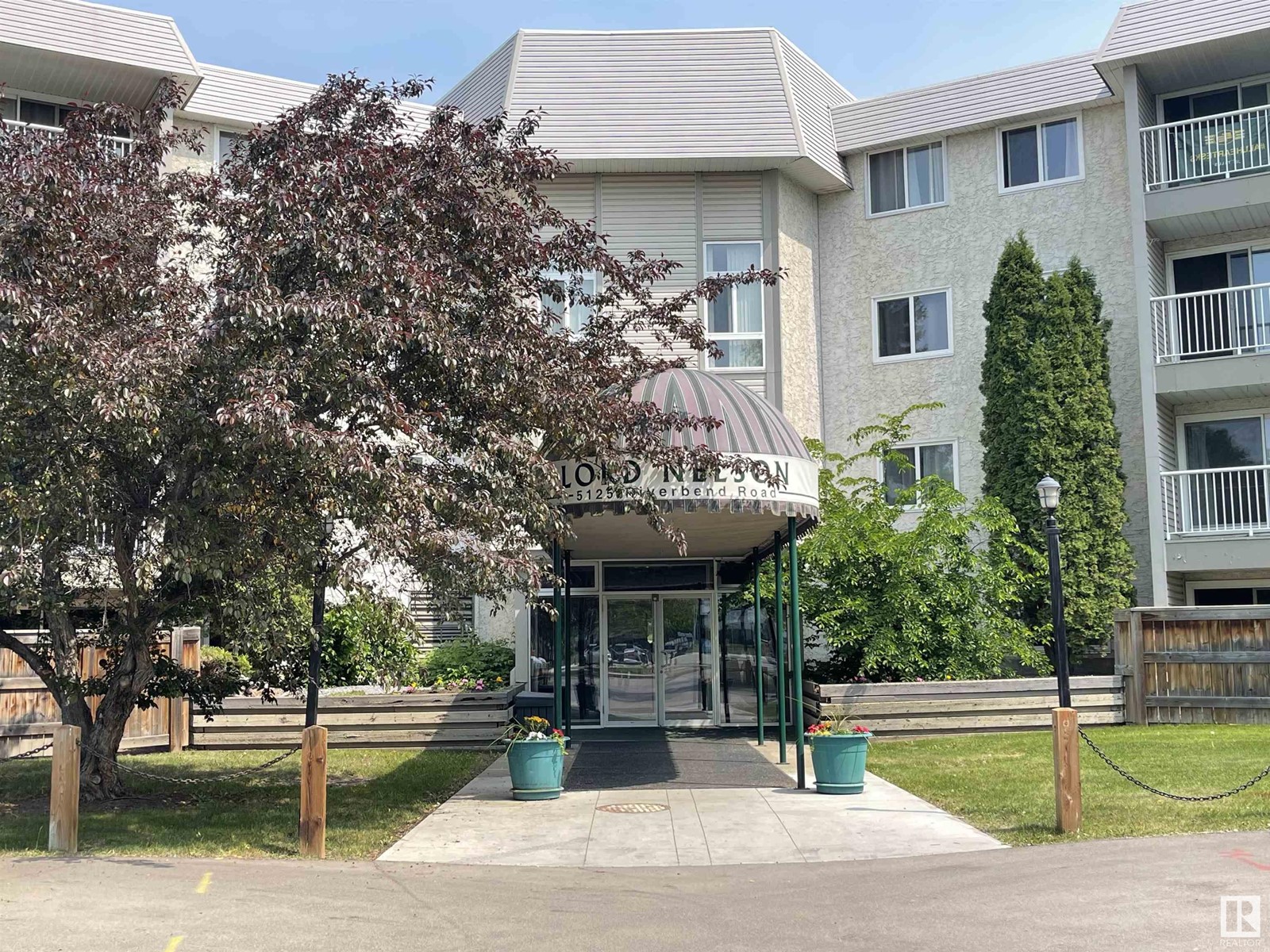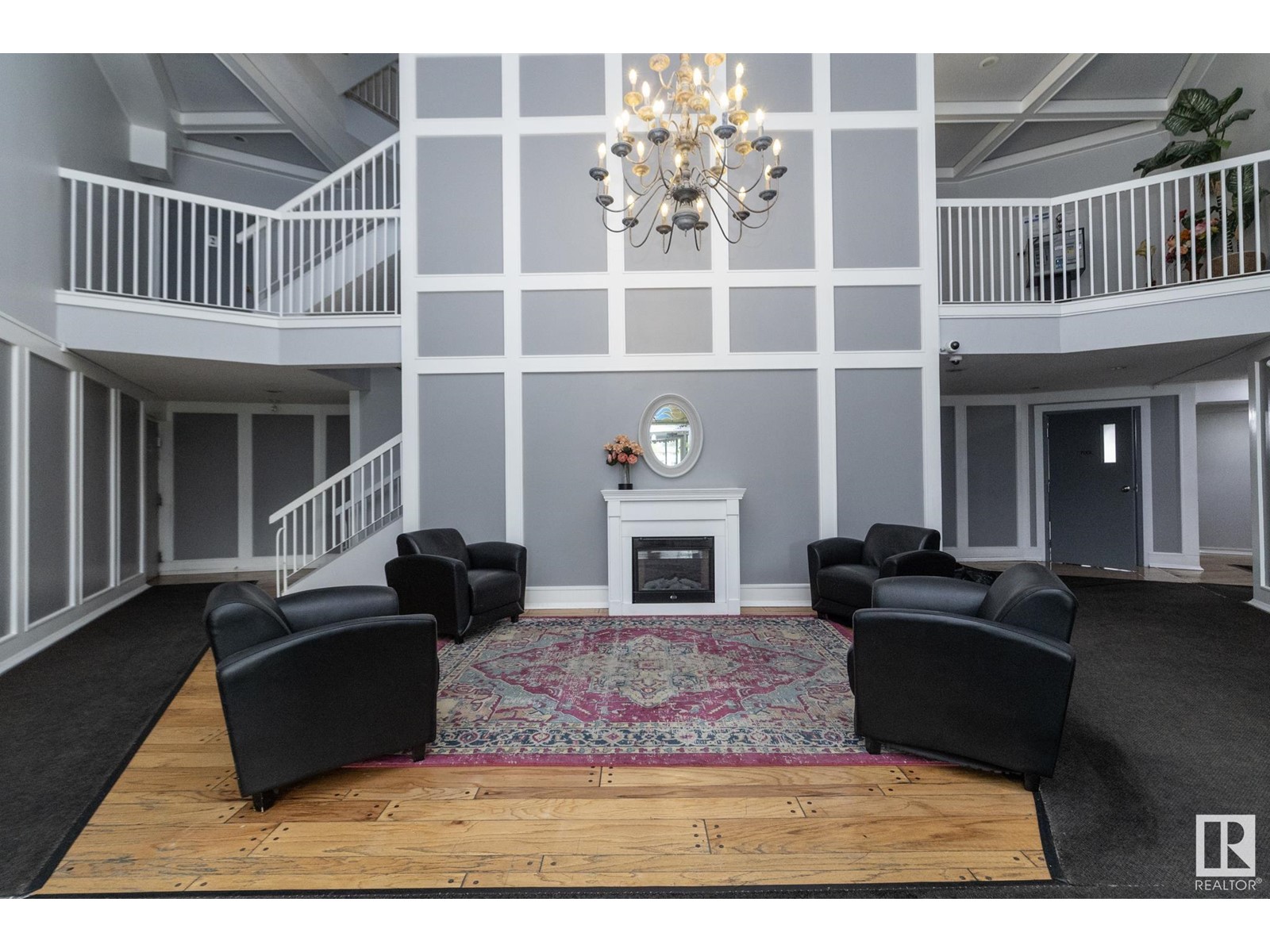#316 5125 Riverbend Rd Nw Edmonton, Alberta T6H 5K5
$160,000Maintenance, Heat, Insurance, Property Management, Other, See Remarks, Water
$590 Monthly
Maintenance, Heat, Insurance, Property Management, Other, See Remarks, Water
$590 MonthlyHere's your opportunity to own a piece of Oilers' history - a prestigious address once home to none other than Wayne Gretzky! This 3rd-floor apartment at Lord Nelson in Riverbend offers the perfect blend of style, space, and serenity. Appreciate the tree-lined balcony view ideal for morning coffee or evening wine. Inside, you'll find a spacious living and dining area filled with natural light, a functional kitchen with built-in dishwasher and pantry, and two generously sized bedrooms—including a primary suite with his-and-her closets and private ensuite. Fresh, modern paint tones add a contemporary touch, while in-suite storage keeps everything neat and organized. Enjoy premium building amenities like a heated INDOOR POOL, HOT TUB, SAUNA, and covered parking. There's a social room with POOL TABLE for entertaining and a guest suite is available when family or friends come to visit. Walking distance to schools and just minutes from the University of Alberta, downtown, and Whitemud Freeway. (id:47041)
Property Details
| MLS® Number | E4440561 |
| Property Type | Single Family |
| Neigbourhood | Brander Gardens |
| Amenities Near By | Playground, Public Transit, Schools, Shopping, Ski Hill |
| Features | No Animal Home |
| Parking Space Total | 1 |
| Pool Type | Indoor Pool |
| Structure | Patio(s) |
Building
| Bathroom Total | 2 |
| Bedrooms Total | 2 |
| Appliances | Dishwasher, Hood Fan, Refrigerator, Stove, Window Coverings |
| Basement Type | None |
| Constructed Date | 1978 |
| Heating Type | Baseboard Heaters |
| Size Interior | 943 Ft2 |
| Type | Apartment |
Parking
| Carport |
Land
| Acreage | No |
| Land Amenities | Playground, Public Transit, Schools, Shopping, Ski Hill |
| Size Irregular | 150.09 |
| Size Total | 150.09 M2 |
| Size Total Text | 150.09 M2 |
Rooms
| Level | Type | Length | Width | Dimensions |
|---|---|---|---|---|
| Main Level | Living Room | 11'7" x 15'1 | ||
| Main Level | Dining Room | 8' x 9'7" | ||
| Main Level | Kitchen | 7'7" x 7'5" | ||
| Main Level | Primary Bedroom | 11' x 15'1" | ||
| Main Level | Bedroom 2 | 9'2" x 13'11" |
https://www.realtor.ca/real-estate/28422956/316-5125-riverbend-rd-nw-edmonton-brander-gardens
















































