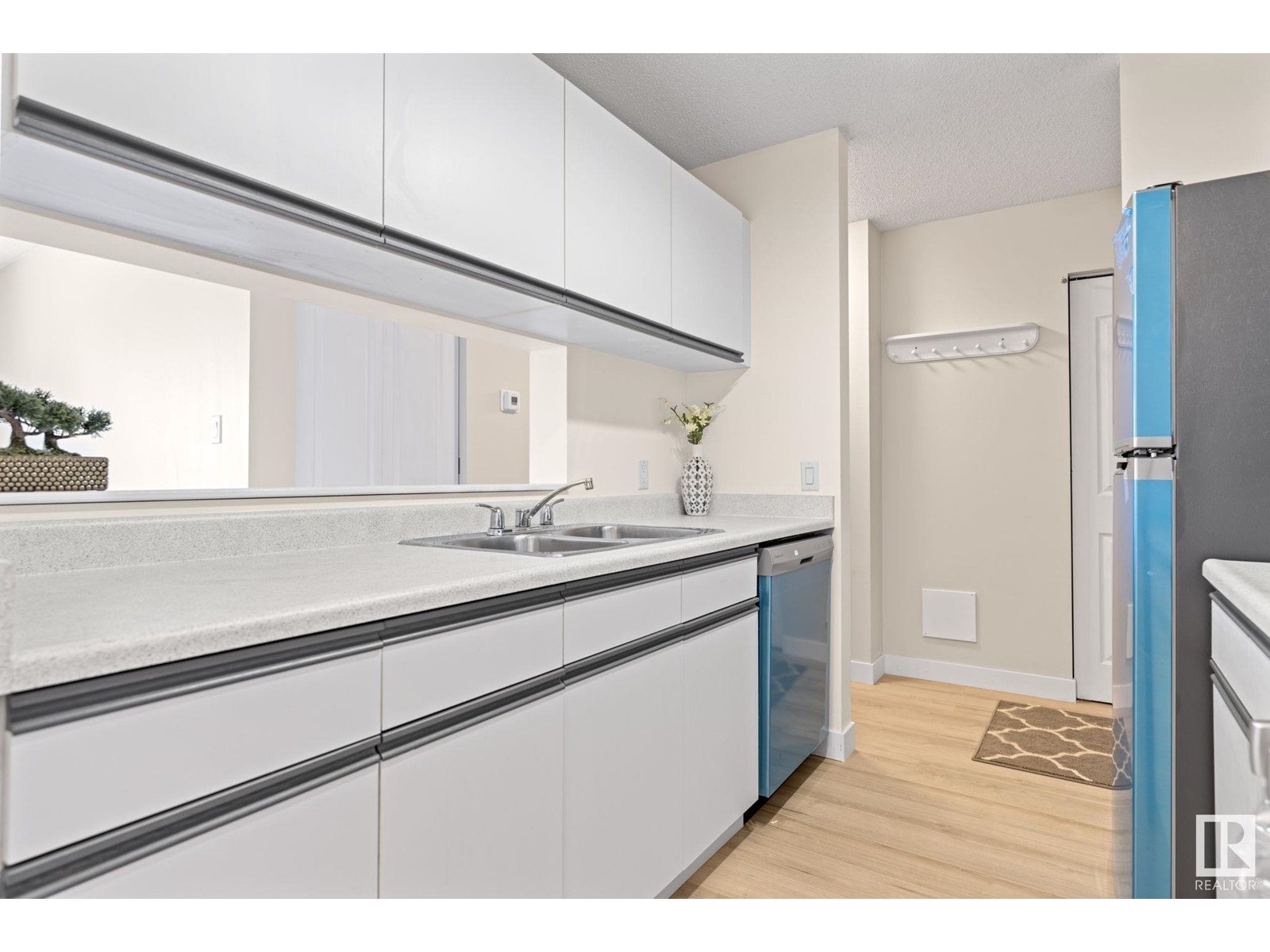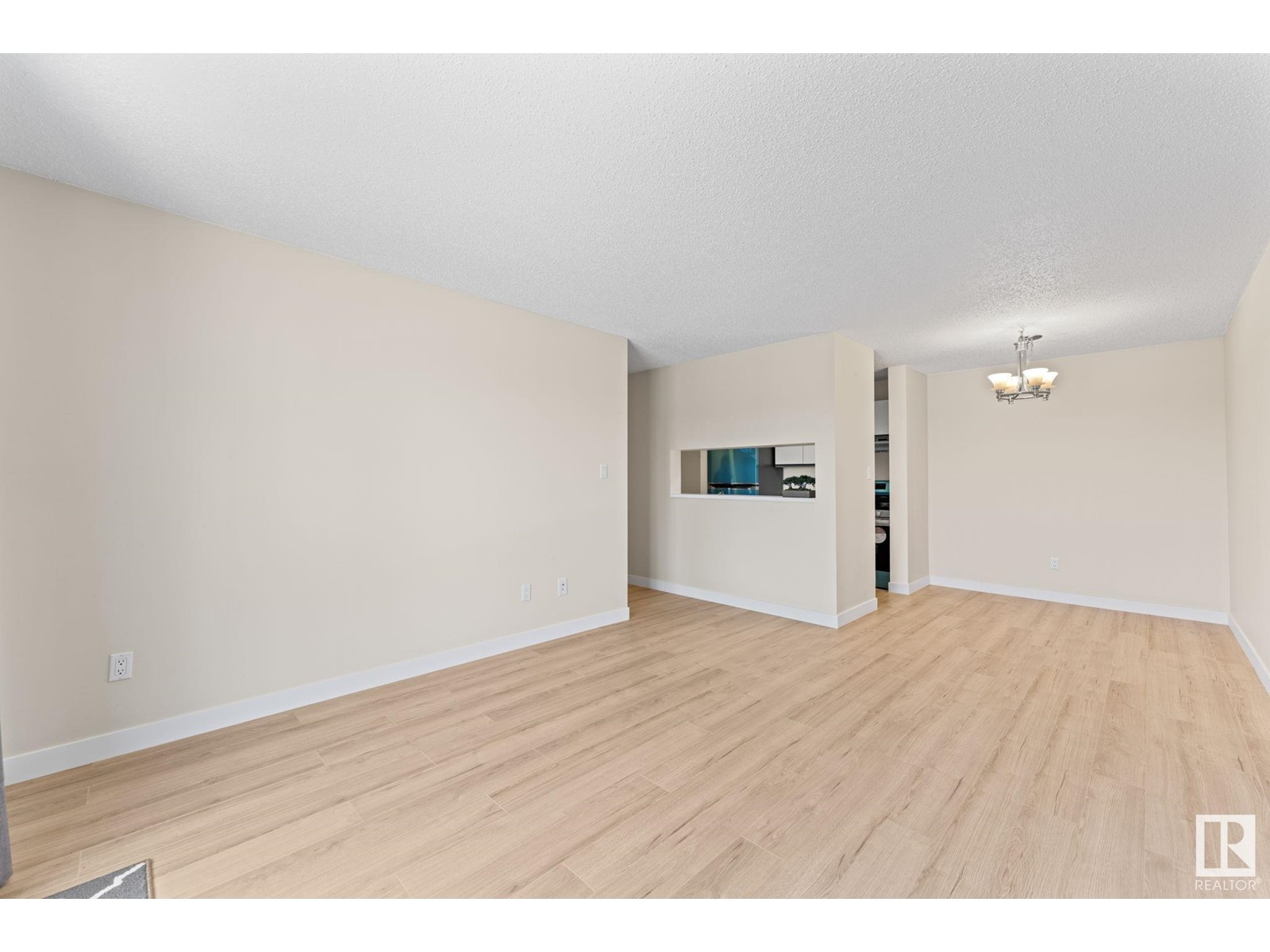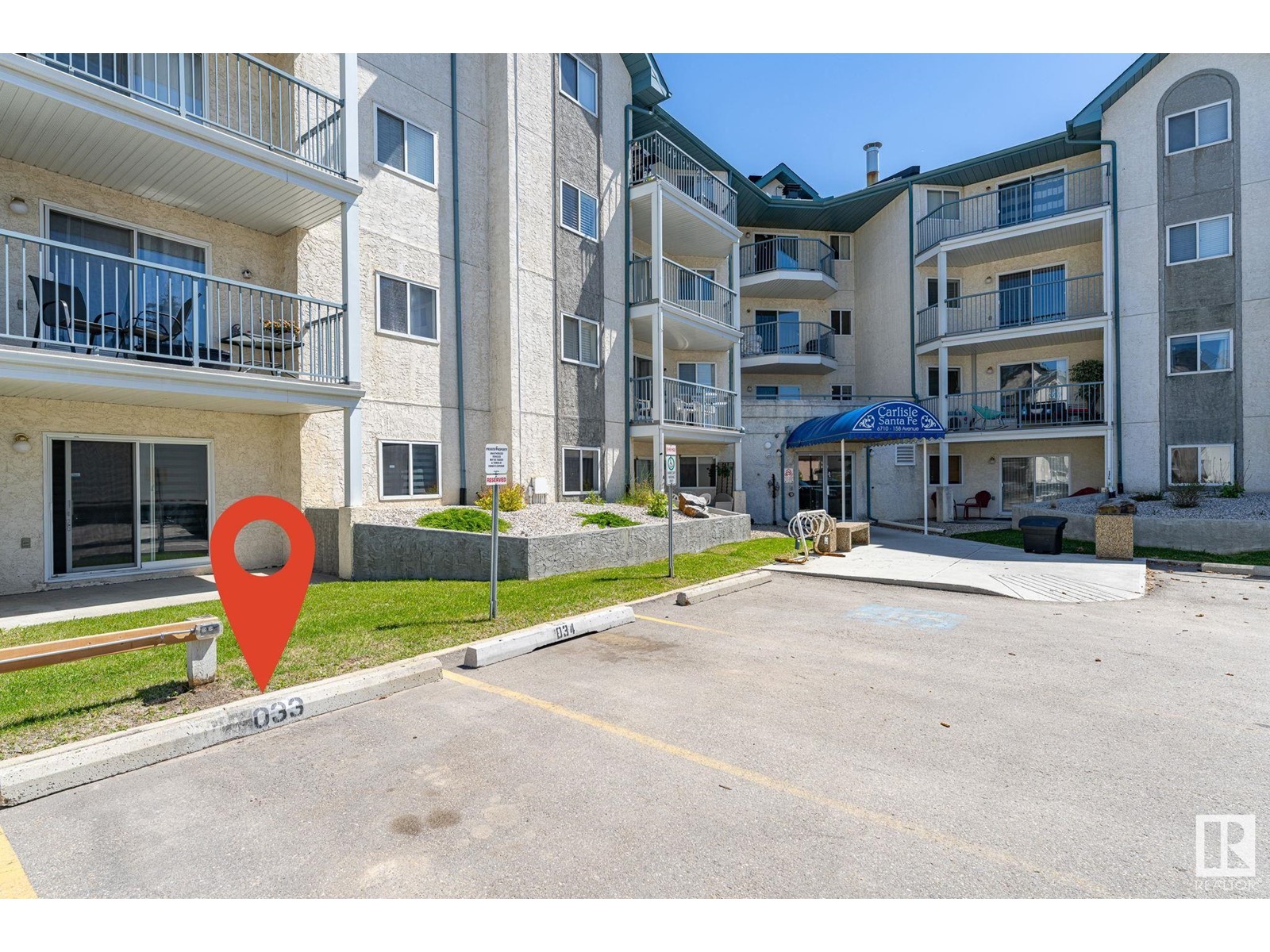#316 6710 158 Av Nw Edmonton, Alberta T5Z 3A7
$124,900Maintenance, Exterior Maintenance, Heat, Insurance, Common Area Maintenance, Landscaping, Other, See Remarks, Property Management, Water
$430 Monthly
Maintenance, Exterior Maintenance, Heat, Insurance, Common Area Maintenance, Landscaping, Other, See Remarks, Property Management, Water
$430 MonthlyWelcome to your future 1-bedroom, 1-bath condo in Ozerna! Where style meets comfort and they both brought snacks! Recently remodeled with a modern touch, this cozy unit boasts sleek new flooring, baseboards, paint, and plenty of upgrades throughout! The kitchen has also been gifted with brand-new stainless-steel appliances that make even your leftovers feel fancy! The spacious living room effortlessly flows onto a large, sun-soaked balcony, perfect for enjoying morning coffee or evening breezes. The bedroom offers a peaceful retreat with a generous closet, and the 4-piece bathroom has modern finishes with a fresh design. With in-suite laundry, tons of additional storage throughout, and your own parking stall located right next to the main entrance, this is the perfect blend of convenience and functionality! Nestled in a friendly and safe community with everything you need nearby, this condo is a great choice for investors and a fantastic starter home for buyers! A winning opportunity for all! (id:47041)
Property Details
| MLS® Number | E4401607 |
| Property Type | Single Family |
| Neigbourhood | Ozerna |
| Amenities Near By | Playground, Public Transit, Shopping |
| Community Features | Public Swimming Pool |
| Features | Flat Site, Park/reserve, No Animal Home, No Smoking Home |
| Parking Space Total | 1 |
| Structure | Deck |
Building
| Bathroom Total | 1 |
| Bedrooms Total | 1 |
| Appliances | Dishwasher, Dryer, Fan, Hood Fan, Refrigerator, Stove, Washer, Window Coverings |
| Basement Type | None |
| Constructed Date | 1991 |
| Heating Type | Baseboard Heaters, Hot Water Radiator Heat |
| Size Interior | 640.1298 Sqft |
| Type | Apartment |
Parking
| Stall |
Land
| Acreage | No |
| Land Amenities | Playground, Public Transit, Shopping |
Rooms
| Level | Type | Length | Width | Dimensions |
|---|---|---|---|---|
| Main Level | Living Room | 4.52m x 3.61m | ||
| Main Level | Dining Room | 2.46m x 2.34m | ||
| Main Level | Kitchen | 2.29m x 2.55m | ||
| Main Level | Primary Bedroom | 3.53m x 3.99m | ||
| Main Level | Storage | 1.12m x 2.06m |




















