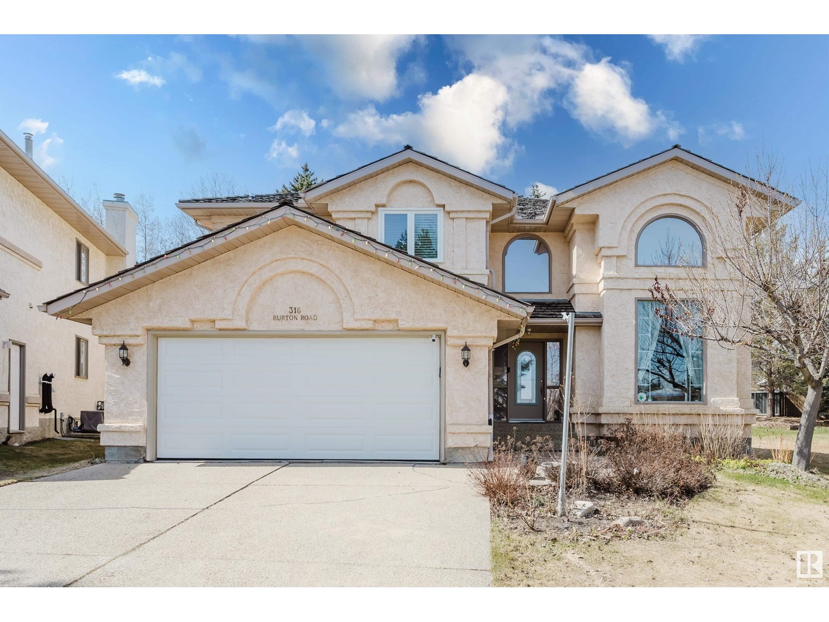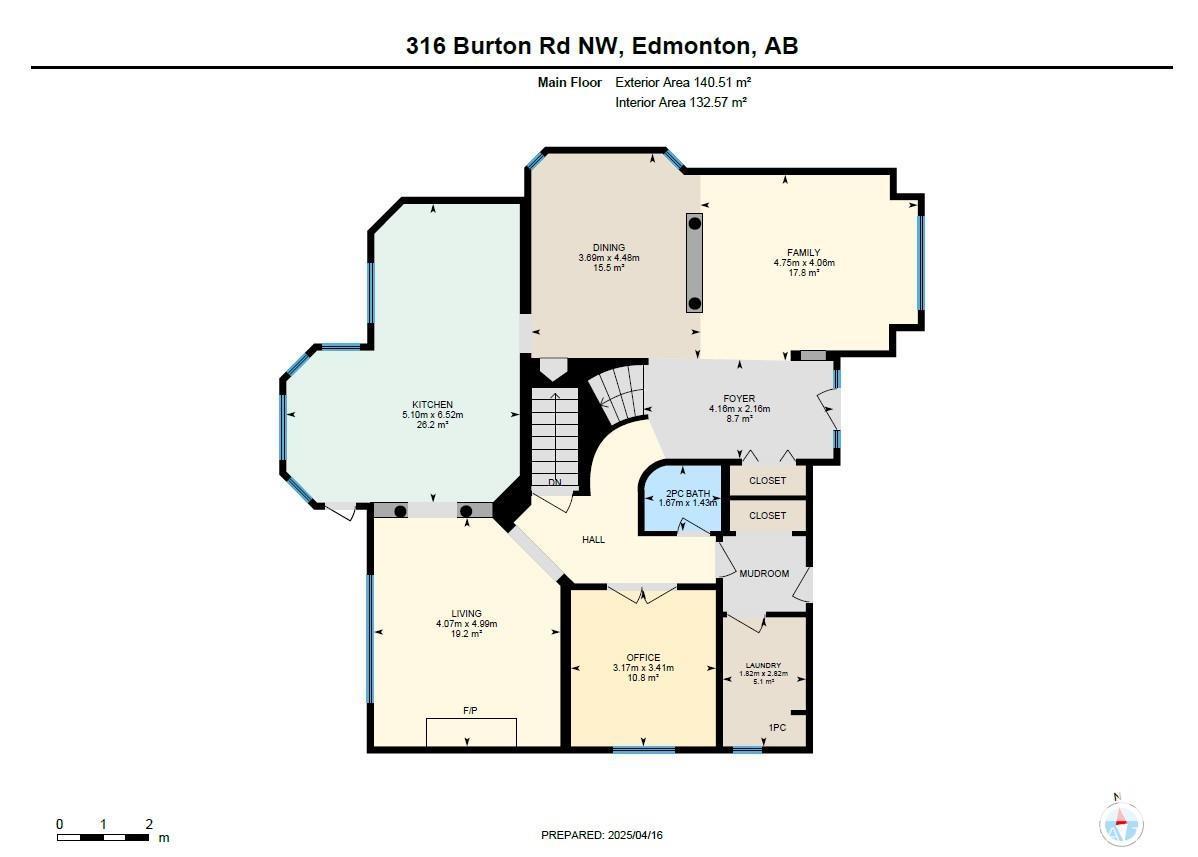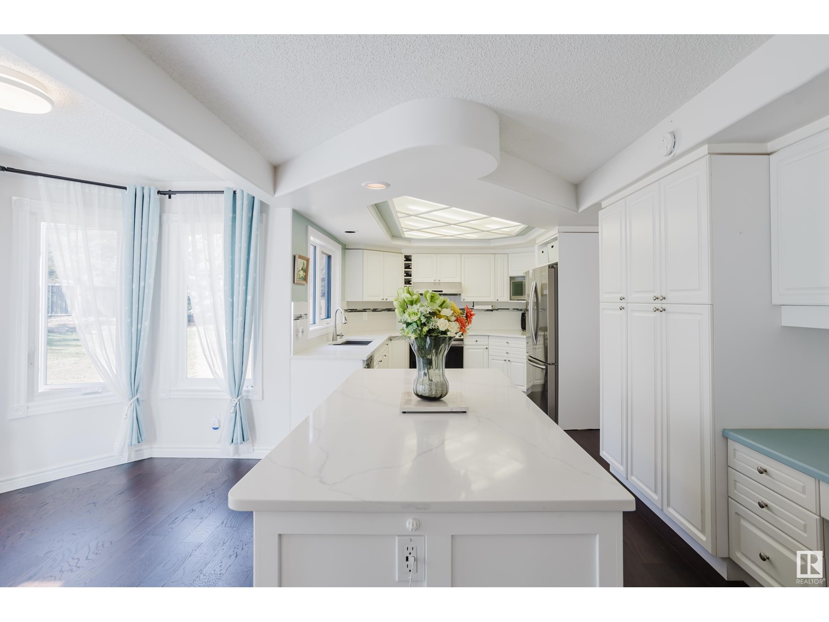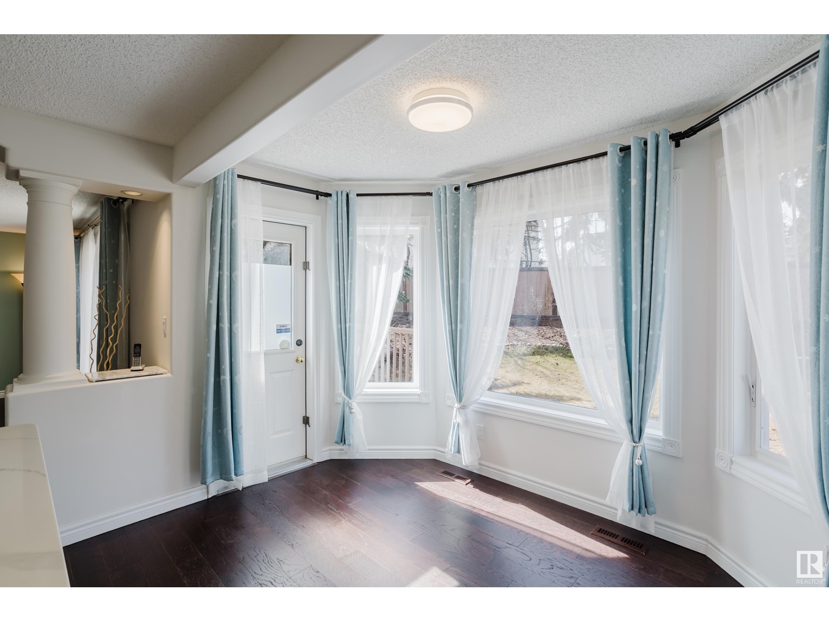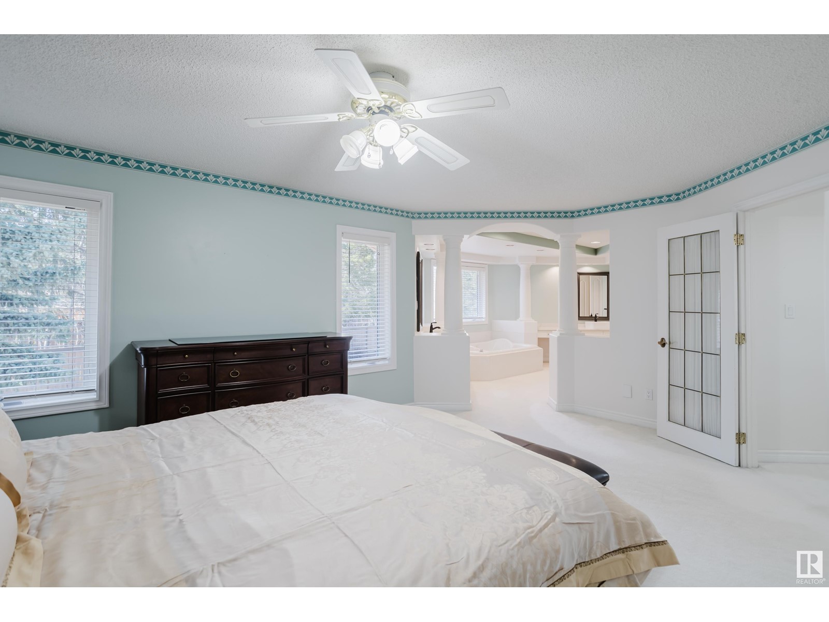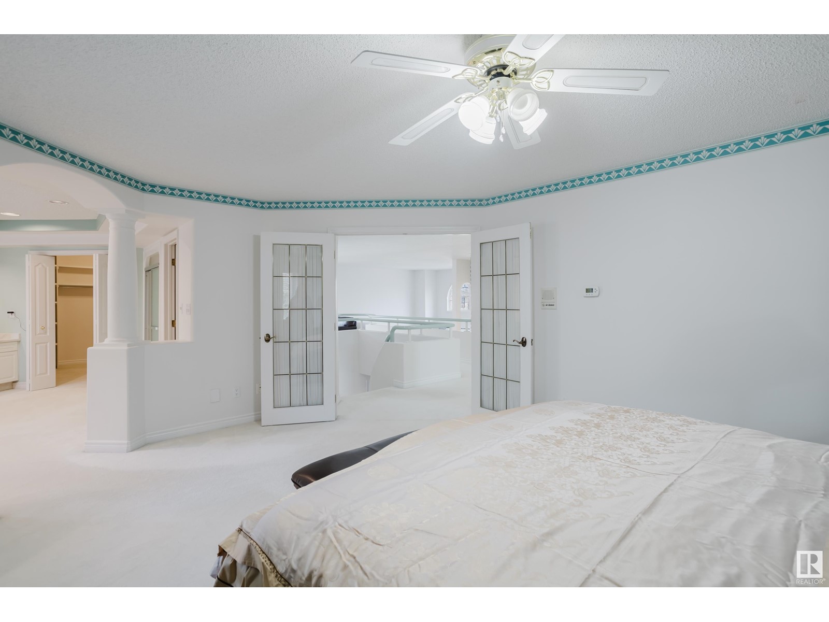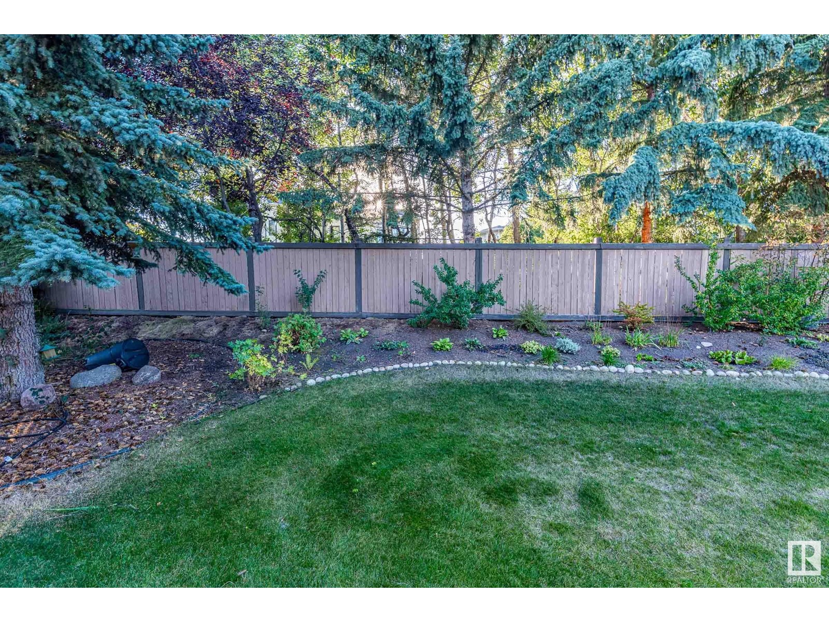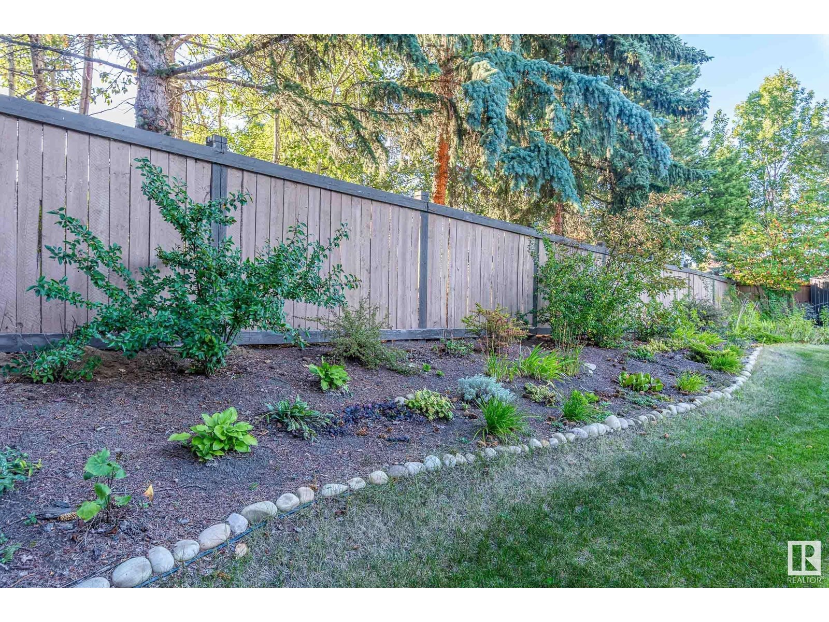3 Bedroom
3 Bathroom
2,916 ft2
Forced Air
$878,800
Former Landmark showhome in Brookview! Large pie lot & fantastic cul-de-sac location - steps from dry pond & backs onto treed walking path. LOCATION, LOT, LAYOUT - this fabulous home has it all! Architectural design features archways, curved stairwell, art niche, cathedral ceiling, french doors, pillars and more! Main flr has a soaring 18' high ceiling in foyer/living rm, formal dining, kitchen, family rm, den and laundry w/ a shower. An elegant spiral staircase leads to the upper level w/ a loft & spacious primary suite w/ dbl french door & a gorgeous spa-like 5 pc ensuite & HUGE W/I closet.Two more good sized bedrooms. Partially finished basement w/ a game room. Recent upgrades include: triple pane vinyl windows (2020), hardwood on main floor, kitchen countertops & appliances and bathrooms, brand new garage door and more! Walking distance to top rank school and walking trail and ravine. A gorgeous family home for yours to enjoy! (id:47041)
Property Details
|
MLS® Number
|
E4431337 |
|
Property Type
|
Single Family |
|
Neigbourhood
|
Bulyea Heights |
|
Amenities Near By
|
Playground, Public Transit, Schools, Shopping |
|
Parking Space Total
|
4 |
Building
|
Bathroom Total
|
3 |
|
Bedrooms Total
|
3 |
|
Amenities
|
Vinyl Windows |
|
Appliances
|
Dishwasher, Dryer, Garage Door Opener Remote(s), Garage Door Opener, Hood Fan, Refrigerator, Gas Stove(s), Washer, Window Coverings |
|
Basement Development
|
Partially Finished |
|
Basement Type
|
Full (partially Finished) |
|
Constructed Date
|
1991 |
|
Construction Style Attachment
|
Detached |
|
Fire Protection
|
Smoke Detectors |
|
Heating Type
|
Forced Air |
|
Stories Total
|
2 |
|
Size Interior
|
2,916 Ft2 |
|
Type
|
House |
Parking
Land
|
Acreage
|
No |
|
Land Amenities
|
Playground, Public Transit, Schools, Shopping |
|
Size Irregular
|
836.78 |
|
Size Total
|
836.78 M2 |
|
Size Total Text
|
836.78 M2 |
Rooms
| Level |
Type |
Length |
Width |
Dimensions |
|
Basement |
Games Room |
|
|
Measurements not available |
|
Main Level |
Living Room |
4.75 m |
4.06 m |
4.75 m x 4.06 m |
|
Main Level |
Dining Room |
3.69 m |
4.48 m |
3.69 m x 4.48 m |
|
Main Level |
Kitchen |
5.1 m |
6.52 m |
5.1 m x 6.52 m |
|
Main Level |
Family Room |
4.07 m |
4.99 m |
4.07 m x 4.99 m |
|
Main Level |
Den |
3.17 m |
3.41 m |
3.17 m x 3.41 m |
|
Upper Level |
Primary Bedroom |
4.25 m |
5.46 m |
4.25 m x 5.46 m |
|
Upper Level |
Bedroom 2 |
4.08 m |
3.02 m |
4.08 m x 3.02 m |
|
Upper Level |
Bedroom 3 |
4.24 m |
2.92 m |
4.24 m x 2.92 m |
|
Upper Level |
Bonus Room |
4.24 m |
4.75 m |
4.24 m x 4.75 m |
https://www.realtor.ca/real-estate/28181813/316-burton-rd-nw-edmonton-bulyea-heights
