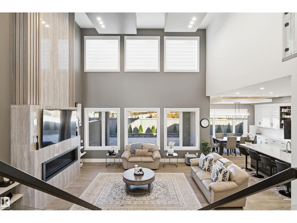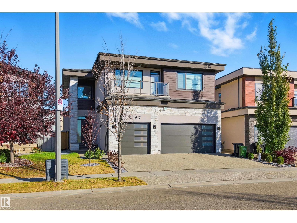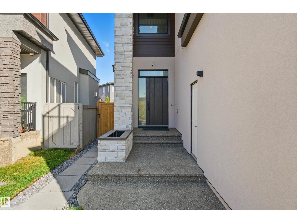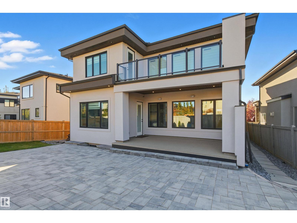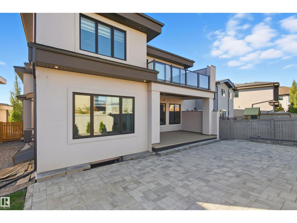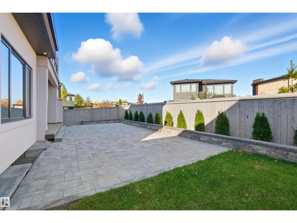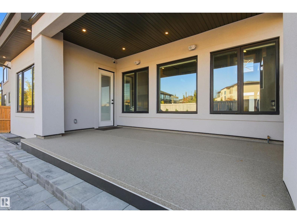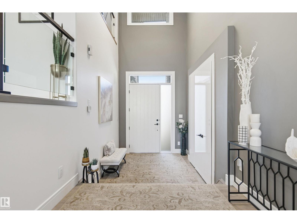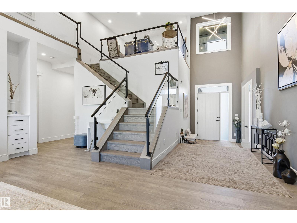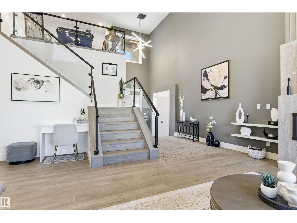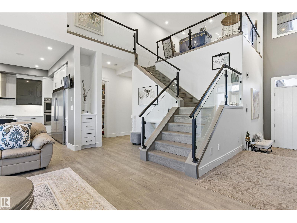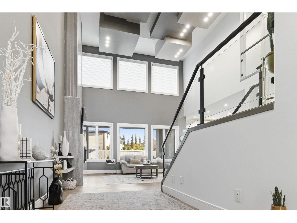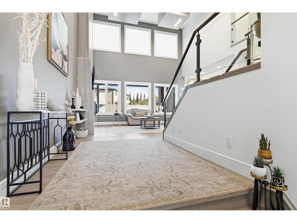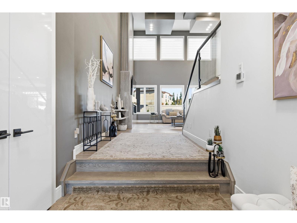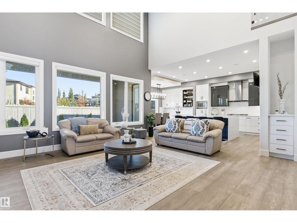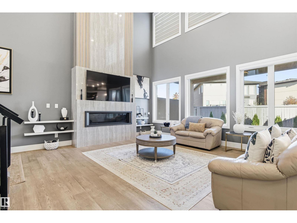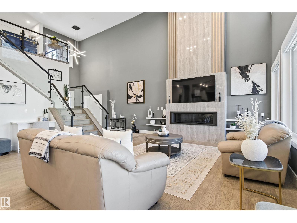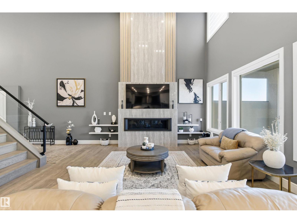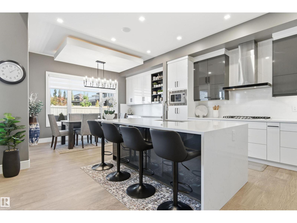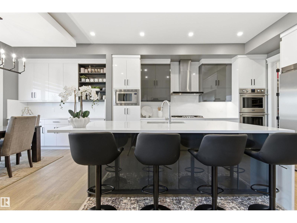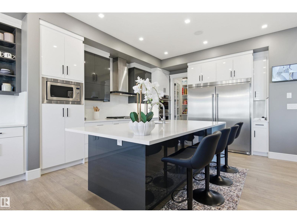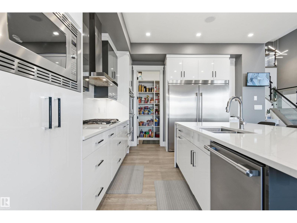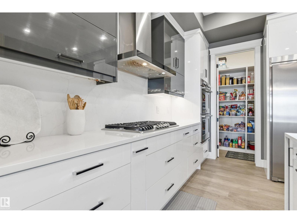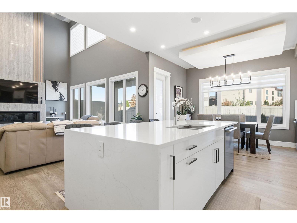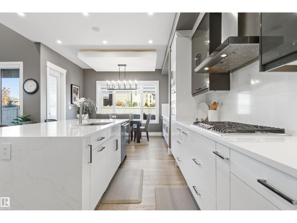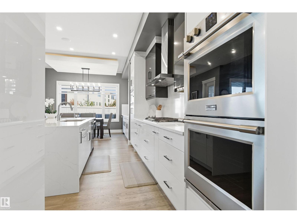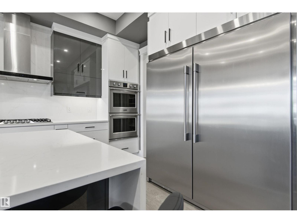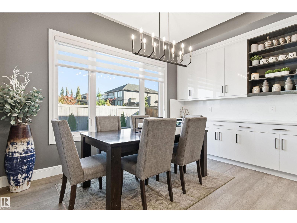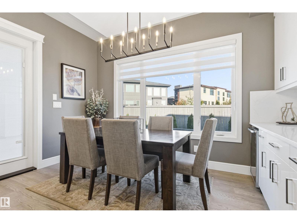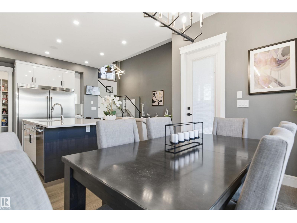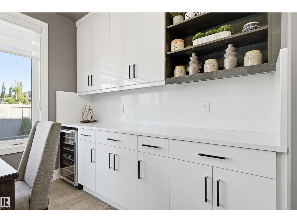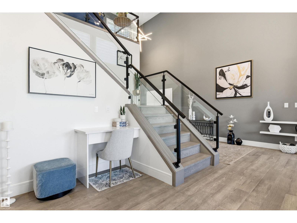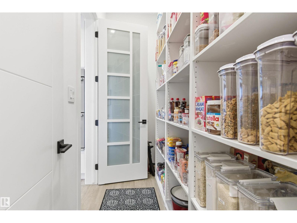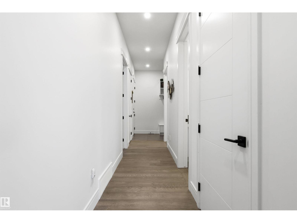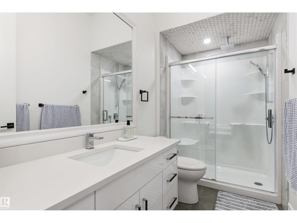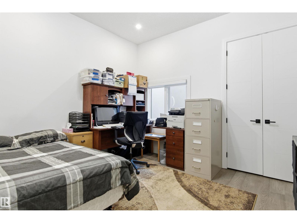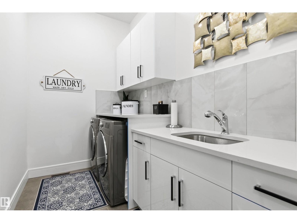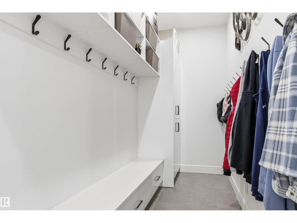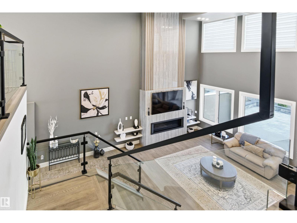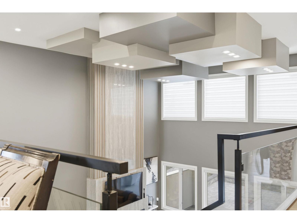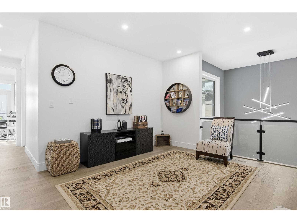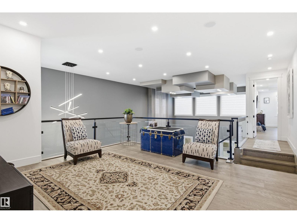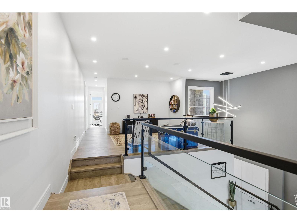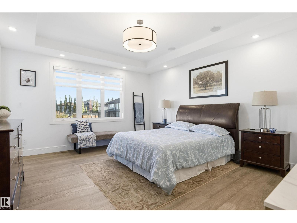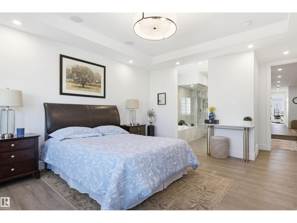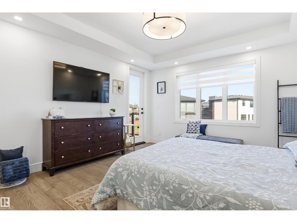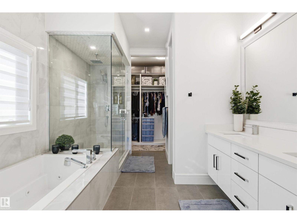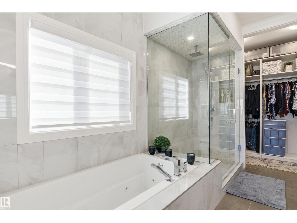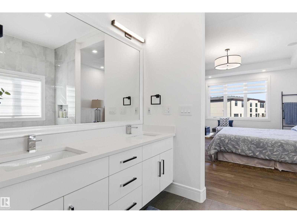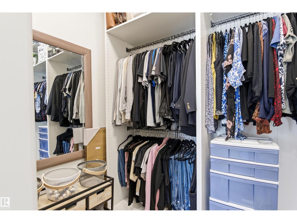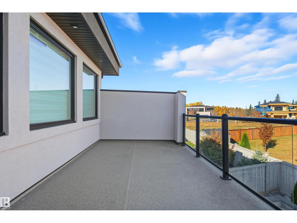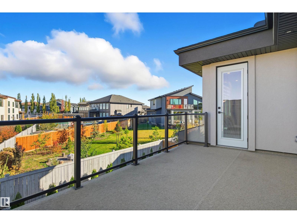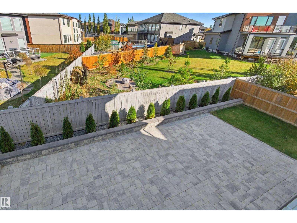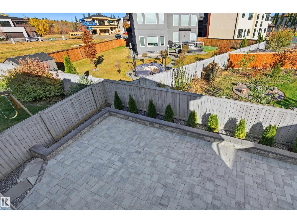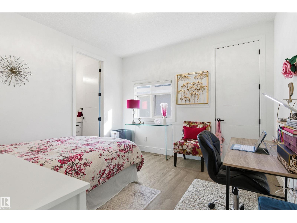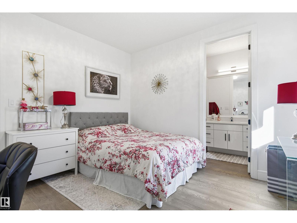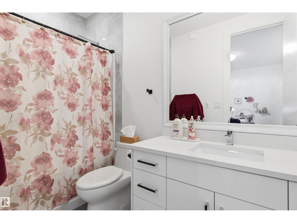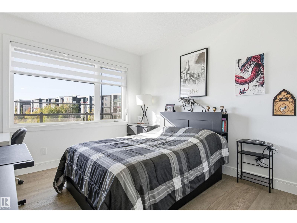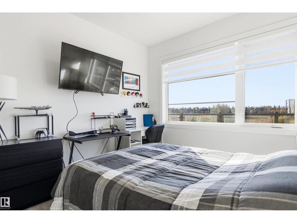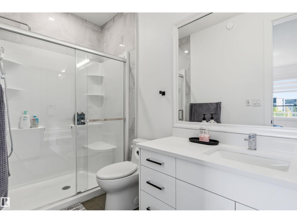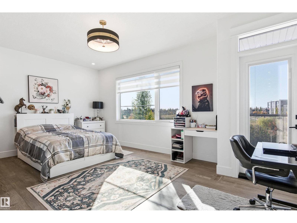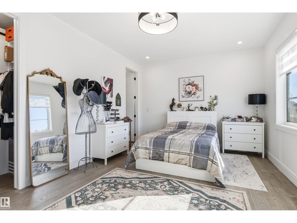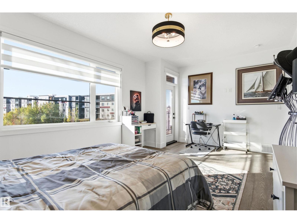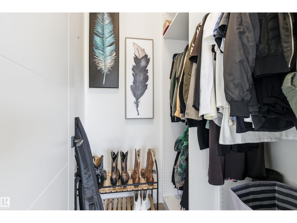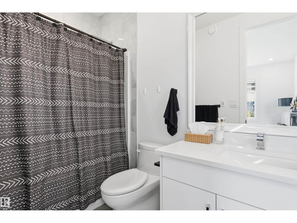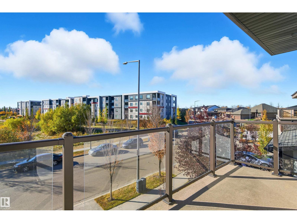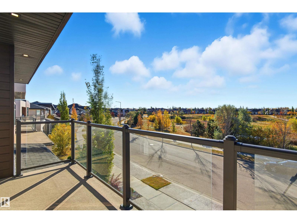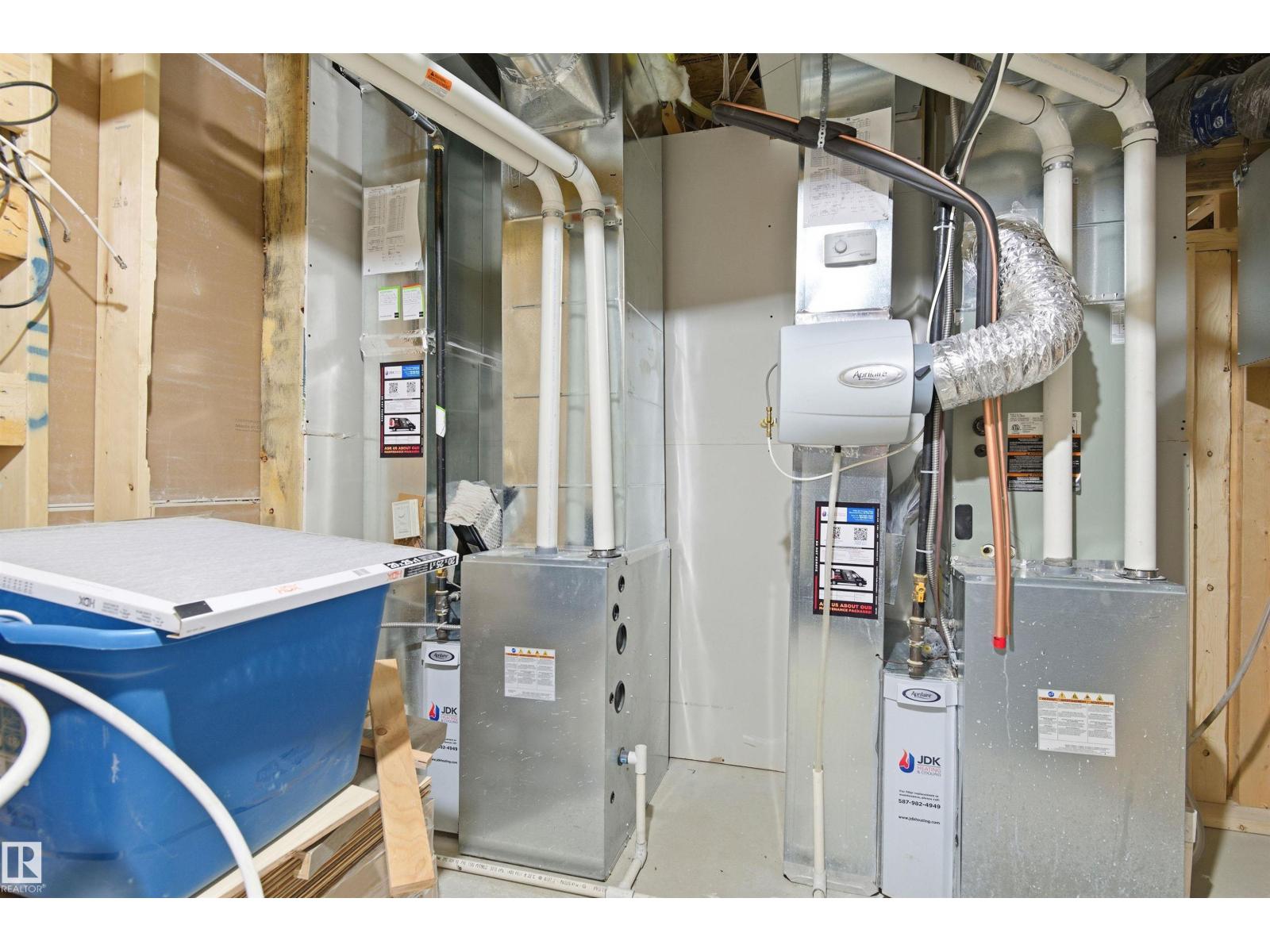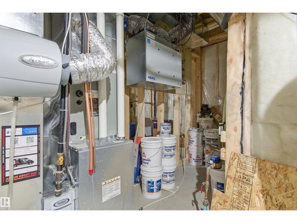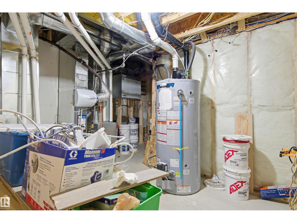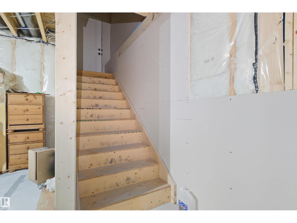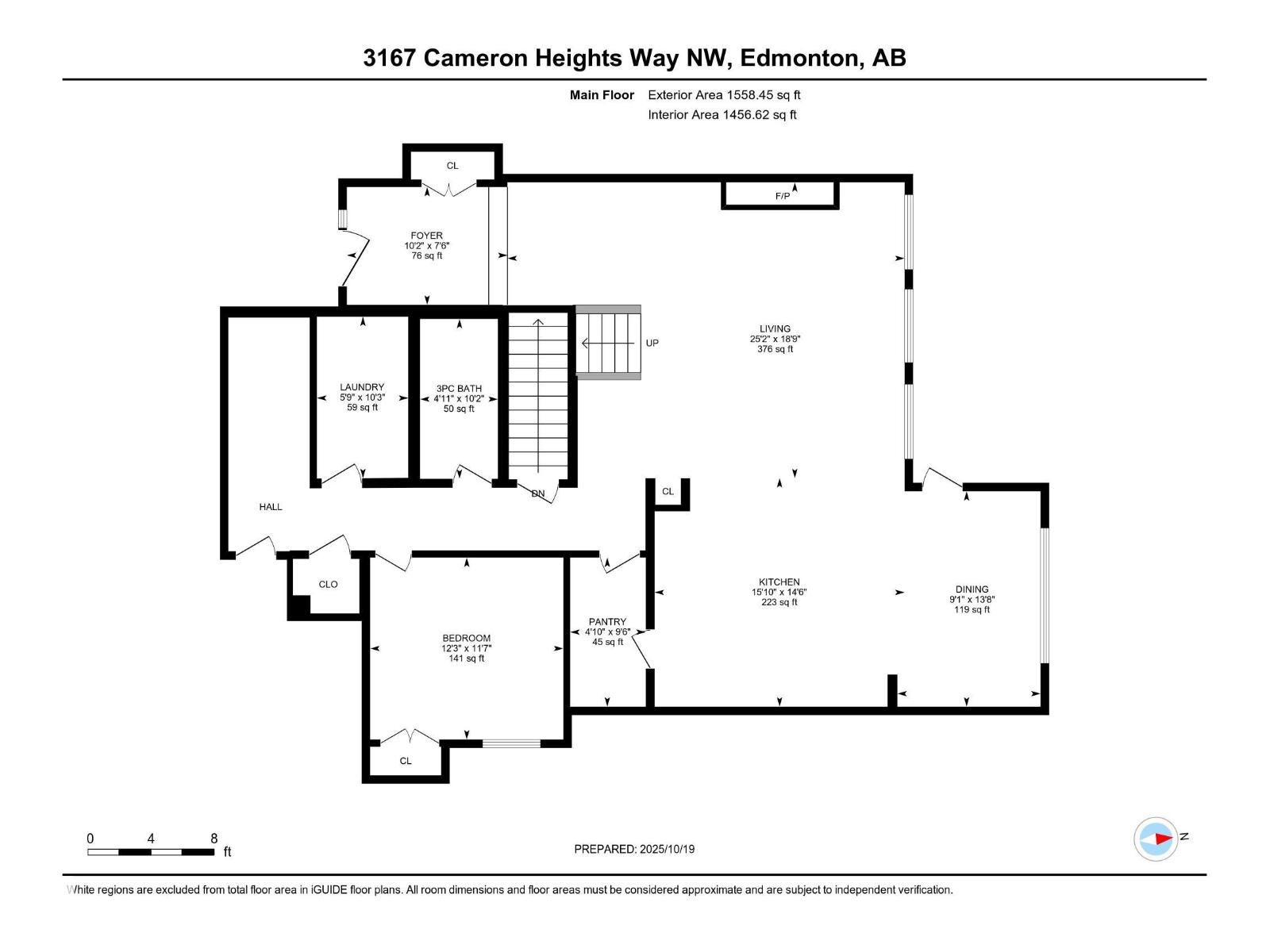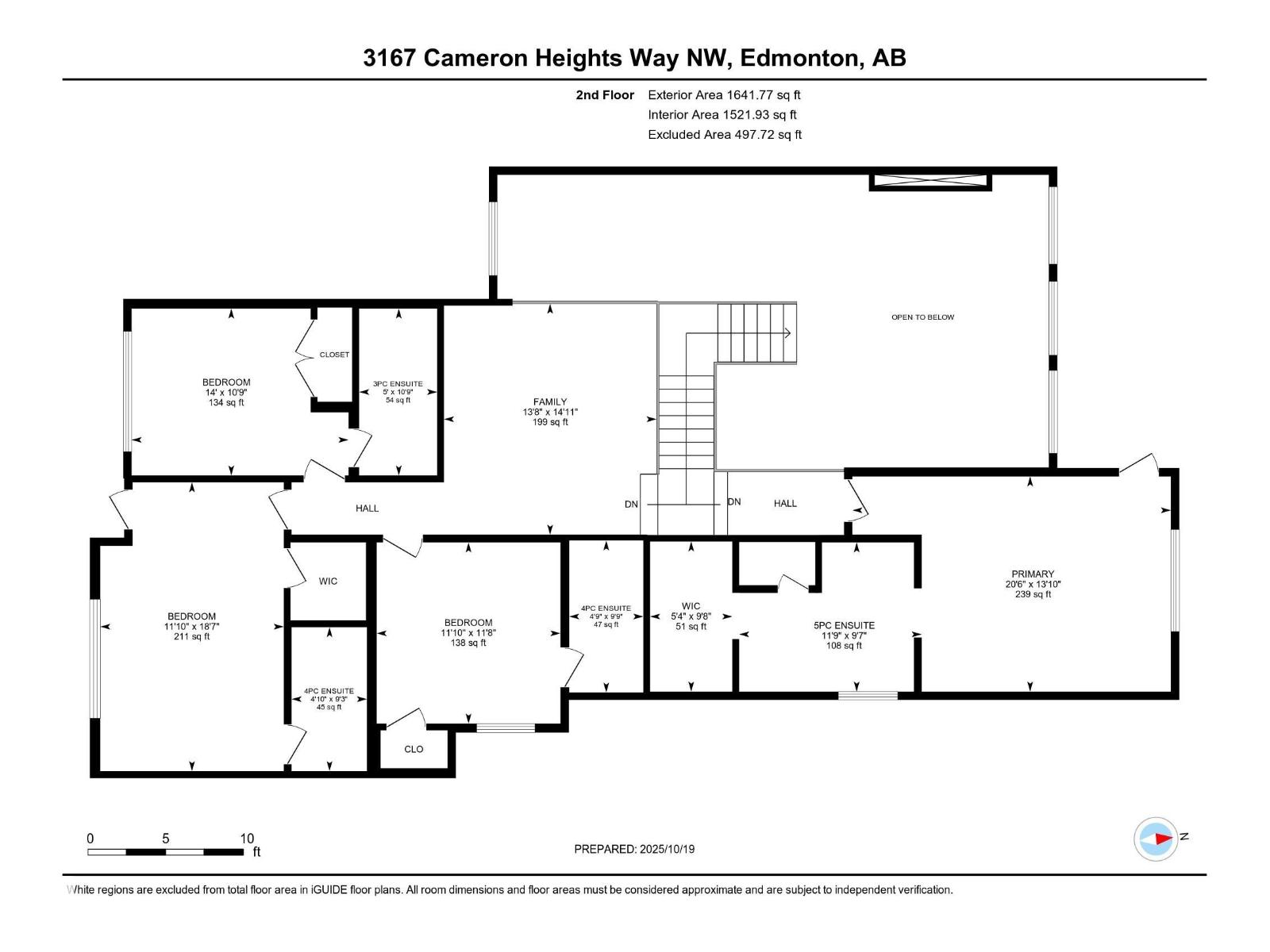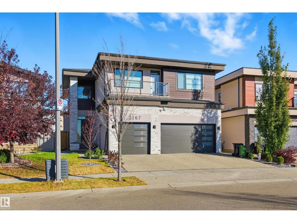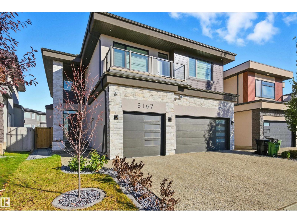4 Bedroom
5 Bathroom
3,200 ft2
Fireplace
Central Air Conditioning
Forced Air
$1,190,000
Welcome to luxurious custom built home in cameron heights.This two storey house with 3200 sq.ft has (TOTAL 5 bedrooms) 4 bedrooms on second floor( ALL ENSUITES).primary bedroom has its separate 11x19ft balcony.Front bed rooms has nice veiw of pond and greenery and access to front balcony.Bonus room also located on second floor with 9 ft ceiling on entire upper level.MAIN FLOOR- Step in to a soaring foyer with 22-foot ceiling,living room has stunnig ceiling design and feature wall with gas fire place.Gourmet kithen has SS appliances,huge island and walk through pantry and main level has 10 ft ceiling.Dinig area has extended kithen cabinets and leads to 11x19 ft covered balcony.Main level has 5TH. bedroom/office,full bath , laundry and mudroom.Front attached triple garage insolated and finished.Basement framed with 9 ft walls as a sendary suite-unfinshed.basement has separate entry and has city secondary suite permit. (id:47041)
Property Details
|
MLS® Number
|
E4463406 |
|
Property Type
|
Single Family |
|
Neigbourhood
|
Cameron Heights (Edmonton) |
|
Amenities Near By
|
Airport, Playground, Public Transit, Shopping |
|
Features
|
Flat Site, No Back Lane, Exterior Walls- 2x6", No Animal Home, No Smoking Home |
|
Structure
|
Patio(s) |
|
View Type
|
Valley View |
Building
|
Bathroom Total
|
5 |
|
Bedrooms Total
|
4 |
|
Amenities
|
Ceiling - 10ft, Ceiling - 9ft |
|
Appliances
|
Dishwasher, Dryer, Freezer, Garage Door Opener, Hood Fan, Microwave, Refrigerator, Stove, Central Vacuum, Washer, Window Coverings, Wine Fridge |
|
Basement Development
|
Other, See Remarks |
|
Basement Features
|
Suite |
|
Basement Type
|
Full (other, See Remarks) |
|
Constructed Date
|
2023 |
|
Construction Status
|
Insulation Upgraded |
|
Construction Style Attachment
|
Detached |
|
Cooling Type
|
Central Air Conditioning |
|
Fire Protection
|
Smoke Detectors |
|
Fireplace Fuel
|
Gas |
|
Fireplace Present
|
Yes |
|
Fireplace Type
|
Heatillator |
|
Heating Type
|
Forced Air |
|
Stories Total
|
2 |
|
Size Interior
|
3,200 Ft2 |
|
Type
|
House |
Parking
Land
|
Acreage
|
No |
|
Fence Type
|
Fence |
|
Land Amenities
|
Airport, Playground, Public Transit, Shopping |
|
Size Irregular
|
559.95 |
|
Size Total
|
559.95 M2 |
|
Size Total Text
|
559.95 M2 |
Rooms
| Level |
Type |
Length |
Width |
Dimensions |
|
Main Level |
Living Room |
|
|
5.72m x 7.68m |
|
Main Level |
Dining Room |
|
2.77 m |
Measurements not available x 2.77 m |
|
Main Level |
Kitchen |
|
|
4.42m x 4.8m |
|
Upper Level |
Primary Bedroom |
|
|
4.22m x 6.25m |
|
Upper Level |
Bedroom 2 |
|
|
3.56m x 3.61m |
|
Upper Level |
Bedroom 3 |
|
|
5.67m x 3.60m |
|
Upper Level |
Bedroom 4 |
|
|
3.28m x 4.26m |
|
Upper Level |
Bonus Room |
|
|
4.53m x 4.17m |
https://www.realtor.ca/real-estate/29030176/3167-cameron-heights-wy-nw-nw-edmonton-cameron-heights-edmonton
