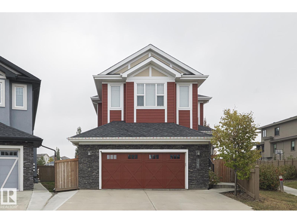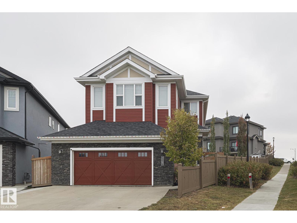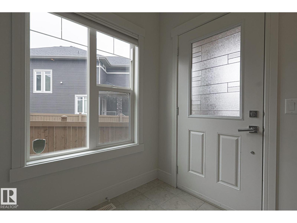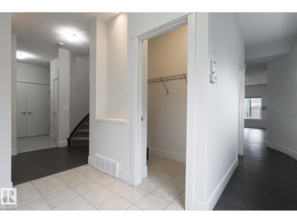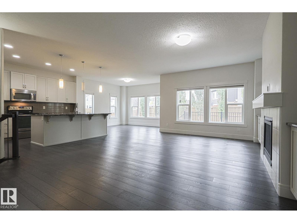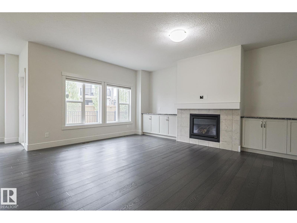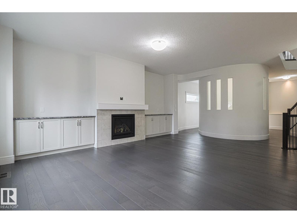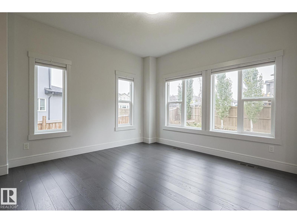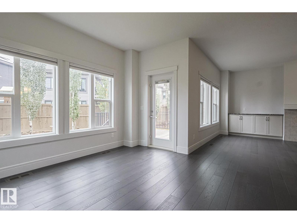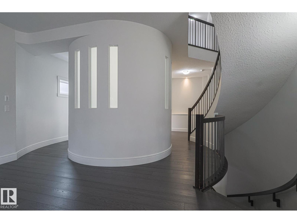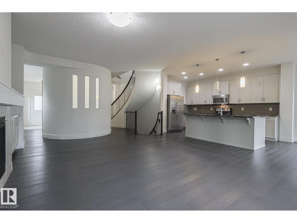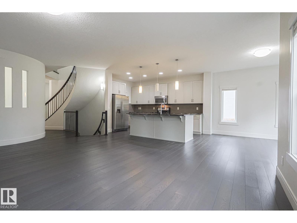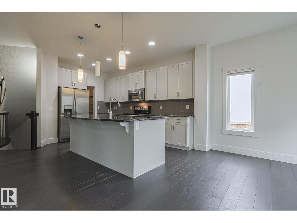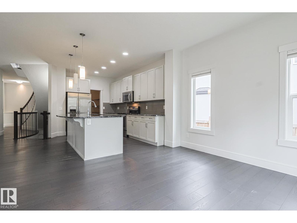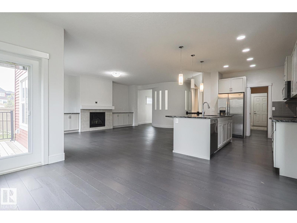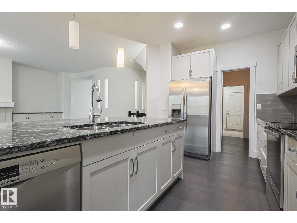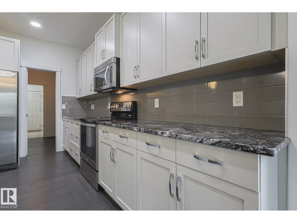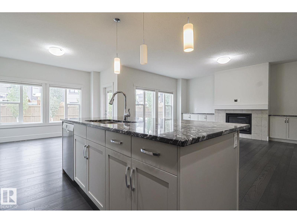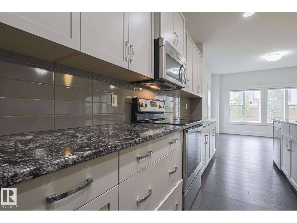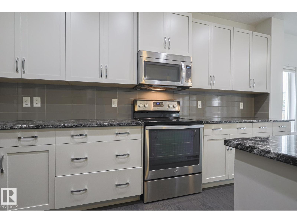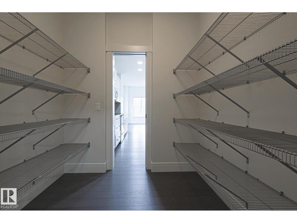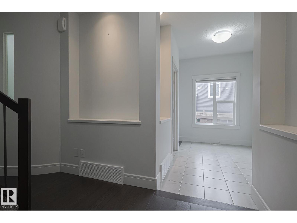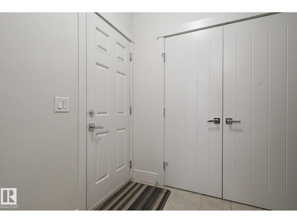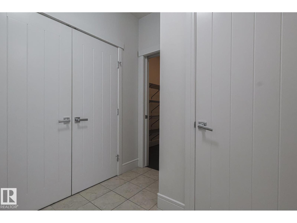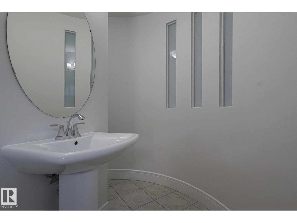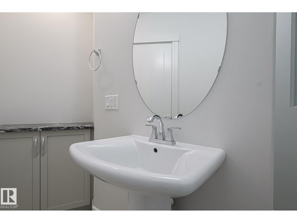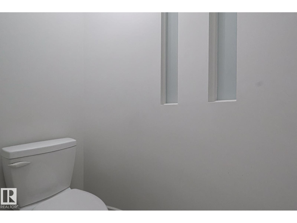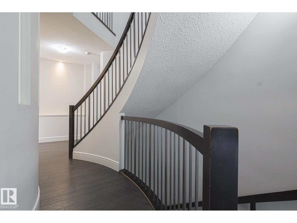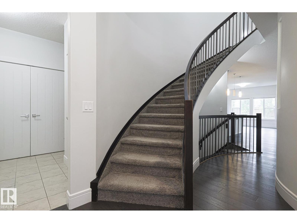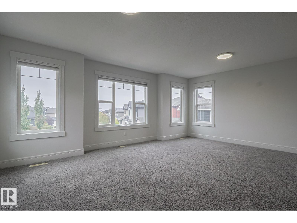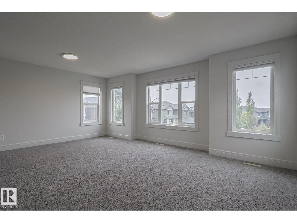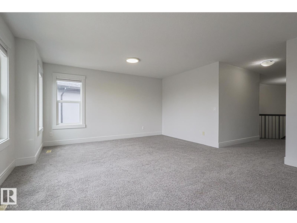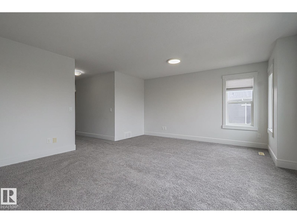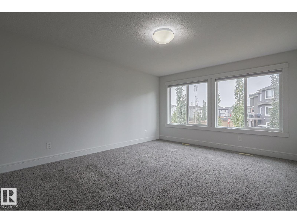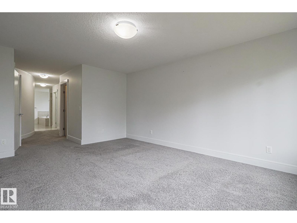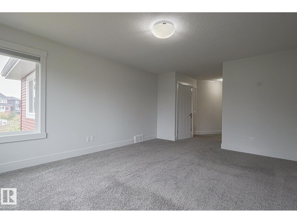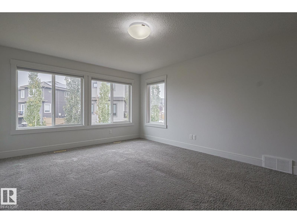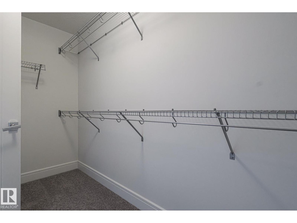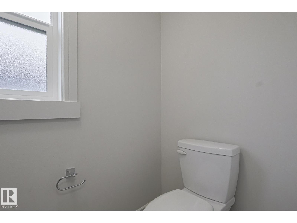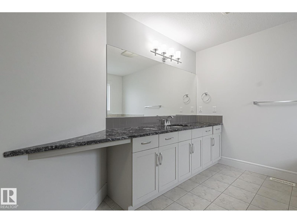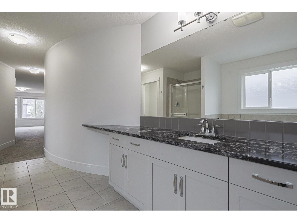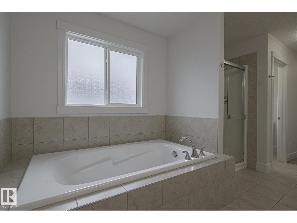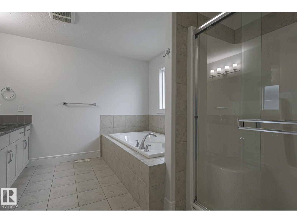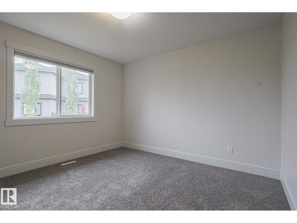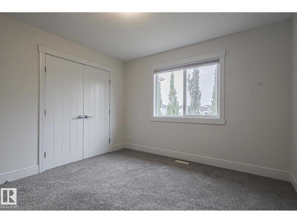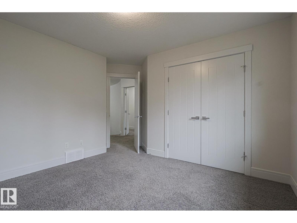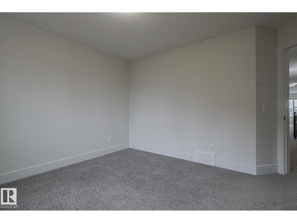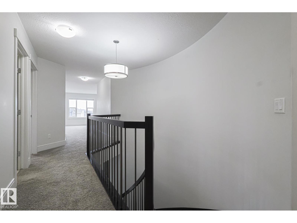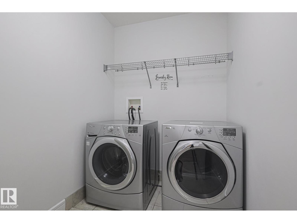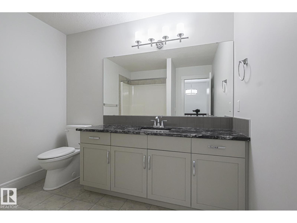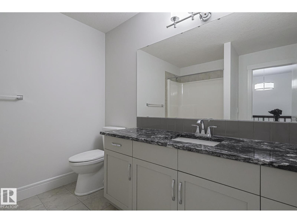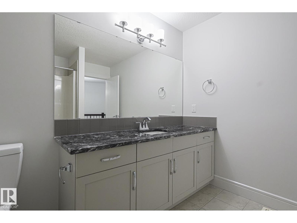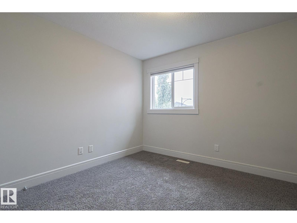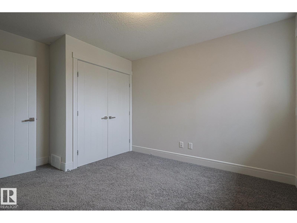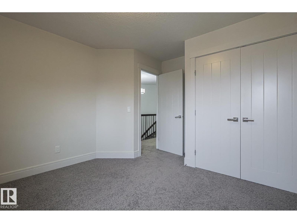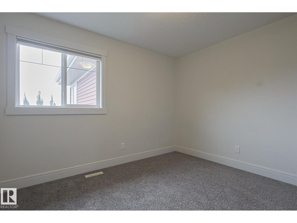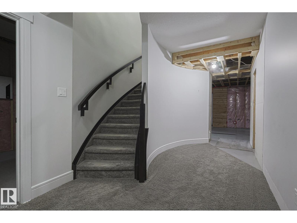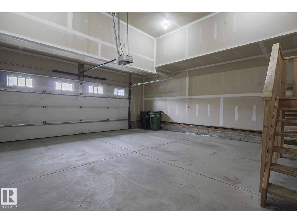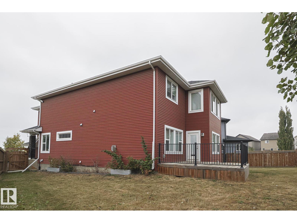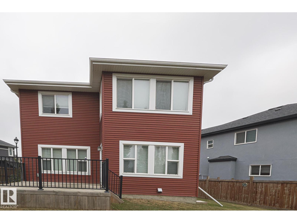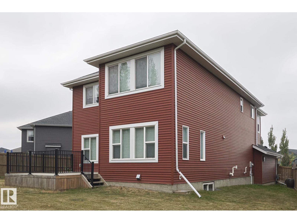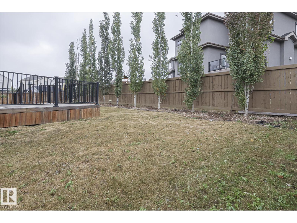3 Bedroom
3 Bathroom
2,713 ft2
Forced Air
$724,900
This ideal home is located a CUL-DE-SAC in the family-oriented community of WALKER. This home has over 2700 square feet of living space! When entering this home, you come to a large living area featuring 9” CEILINGS, engineered HARWOOD and a GAS FIREPLACE, a spacious dining area and an ideal kitchen with all your essential STAINLESS-STEEL appliance, GRANITE countertops, BREAKFAST ISLAND, WALK-THROUGH PANTRY. Walk up the CURVED staircase and the upper level feature a large BONUS ROOM and UPPER-LEVEL laundry. The master bedroom has a WALK-IN CLOSET and a large ENSUITE BATHROOM with soak tub. There are two additional spacious bedrooms and a full bathroom. The partially finished basement is framed for another bedroom, future bathroom and a large space for your personal touch. Enjoy the convenience of an oversized DOUBLE GARAGE and the summer in FENCED private backyard featuring a DECK. This home is close to all amenities including parks, trails, schools, shopping, restaurants, and public transportation. (id:47041)
Property Details
|
MLS® Number
|
E4460851 |
|
Property Type
|
Single Family |
|
Neigbourhood
|
Walker |
|
Amenities Near By
|
Airport, Golf Course, Playground, Public Transit, Schools, Shopping |
|
Features
|
See Remarks |
|
Structure
|
Deck |
Building
|
Bathroom Total
|
3 |
|
Bedrooms Total
|
3 |
|
Appliances
|
Dishwasher, Dryer, Microwave, Refrigerator, Stove, Washer |
|
Basement Development
|
Partially Finished |
|
Basement Type
|
Full (partially Finished) |
|
Constructed Date
|
2014 |
|
Construction Style Attachment
|
Detached |
|
Half Bath Total
|
1 |
|
Heating Type
|
Forced Air |
|
Stories Total
|
2 |
|
Size Interior
|
2,713 Ft2 |
|
Type
|
House |
Parking
Land
|
Acreage
|
No |
|
Fence Type
|
Fence |
|
Land Amenities
|
Airport, Golf Course, Playground, Public Transit, Schools, Shopping |
|
Size Irregular
|
591.44 |
|
Size Total
|
591.44 M2 |
|
Size Total Text
|
591.44 M2 |
Rooms
| Level |
Type |
Length |
Width |
Dimensions |
|
Main Level |
Living Room |
5.03 m |
6.57 m |
5.03 m x 6.57 m |
|
Main Level |
Dining Room |
3.96 m |
3.51 m |
3.96 m x 3.51 m |
|
Main Level |
Kitchen |
3.19 m |
4.59 m |
3.19 m x 4.59 m |
|
Main Level |
Pantry |
2.23 m |
2.52 m |
2.23 m x 2.52 m |
|
Upper Level |
Primary Bedroom |
3.98 m |
5.02 m |
3.98 m x 5.02 m |
|
Upper Level |
Bedroom 2 |
3.42 m |
3.92 m |
3.42 m x 3.92 m |
|
Upper Level |
Bedroom 3 |
3.97 m |
3.86 m |
3.97 m x 3.86 m |
|
Upper Level |
Bonus Room |
5.79 m |
4.57 m |
5.79 m x 4.57 m |
|
Upper Level |
Laundry Room |
2.69 m |
1.66 m |
2.69 m x 1.66 m |
https://www.realtor.ca/real-estate/28952054/3167-winspear-cr-sw-sw-edmonton-walker
