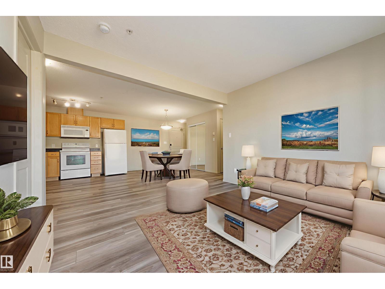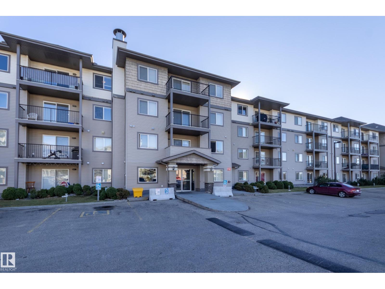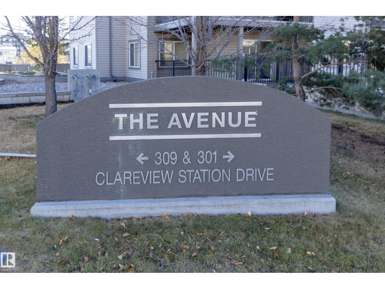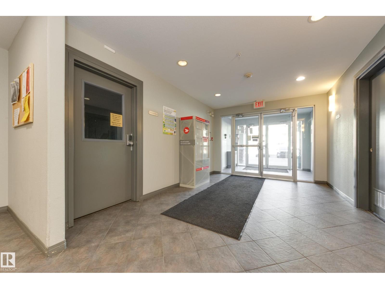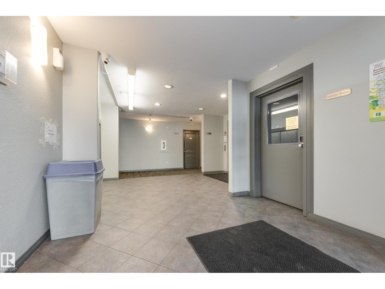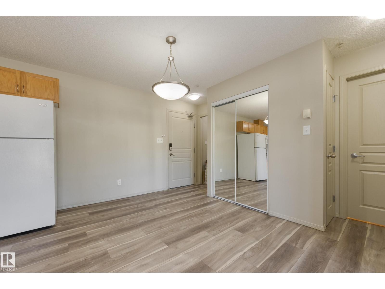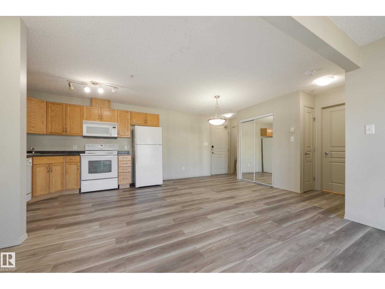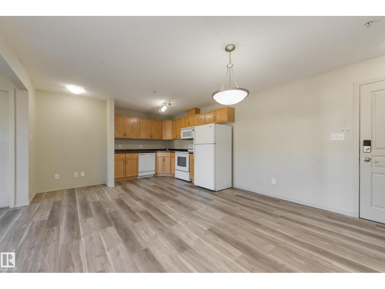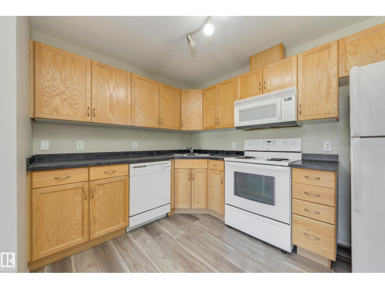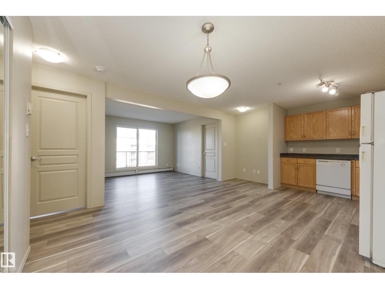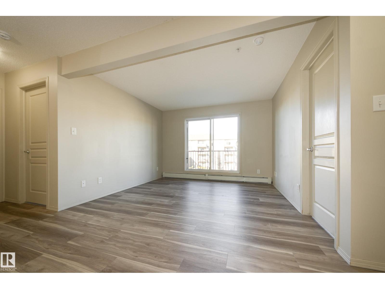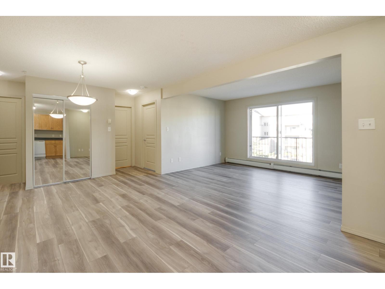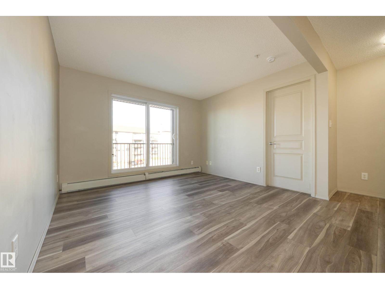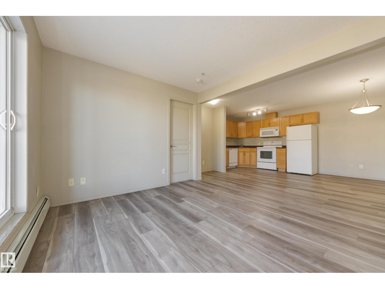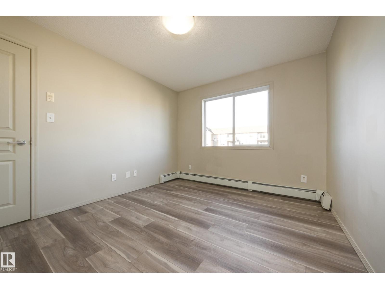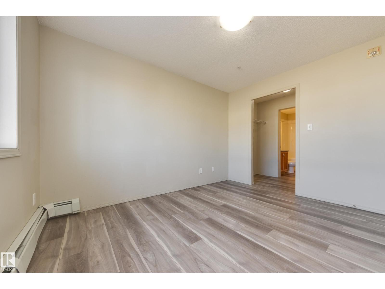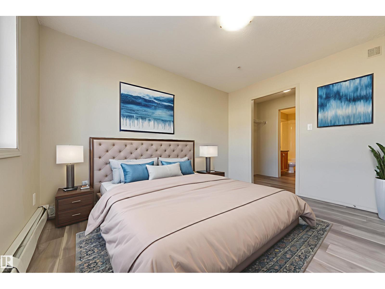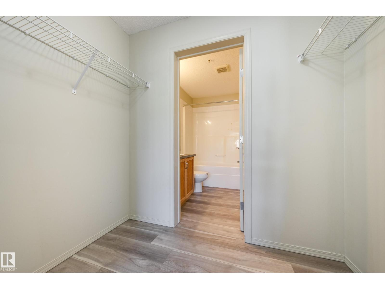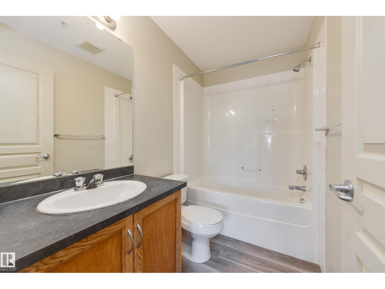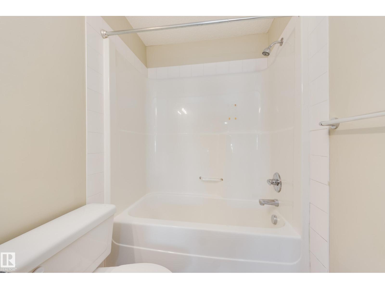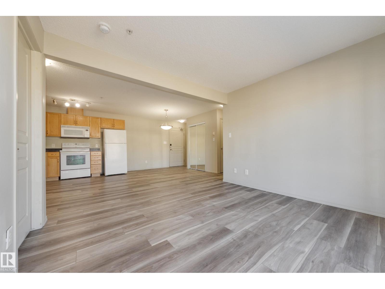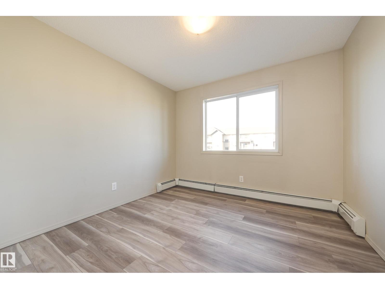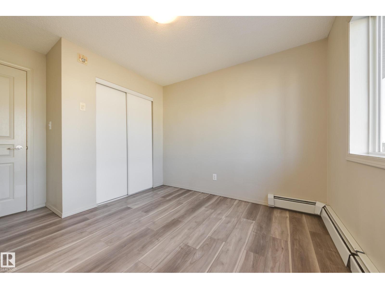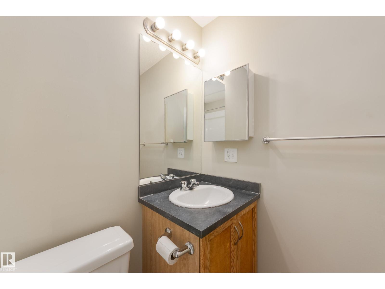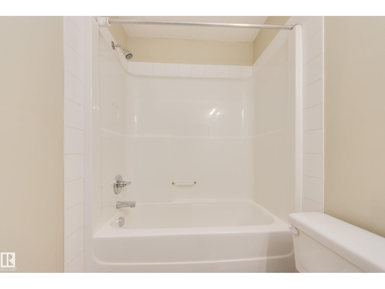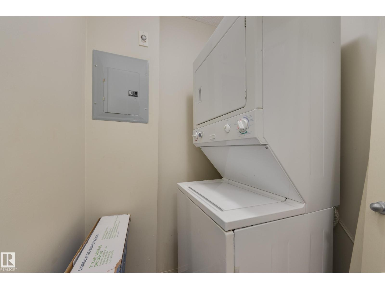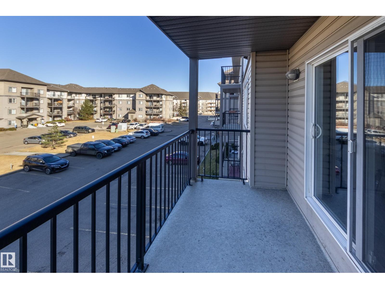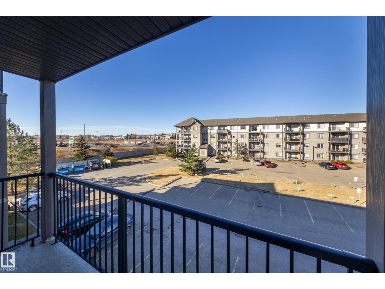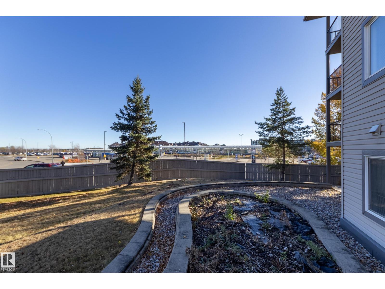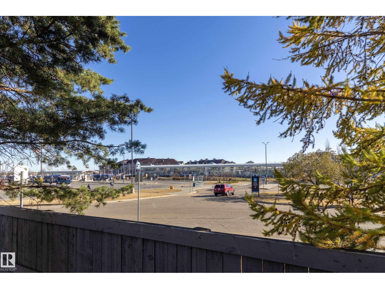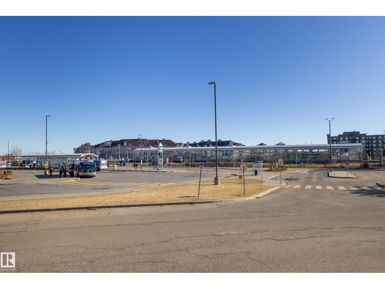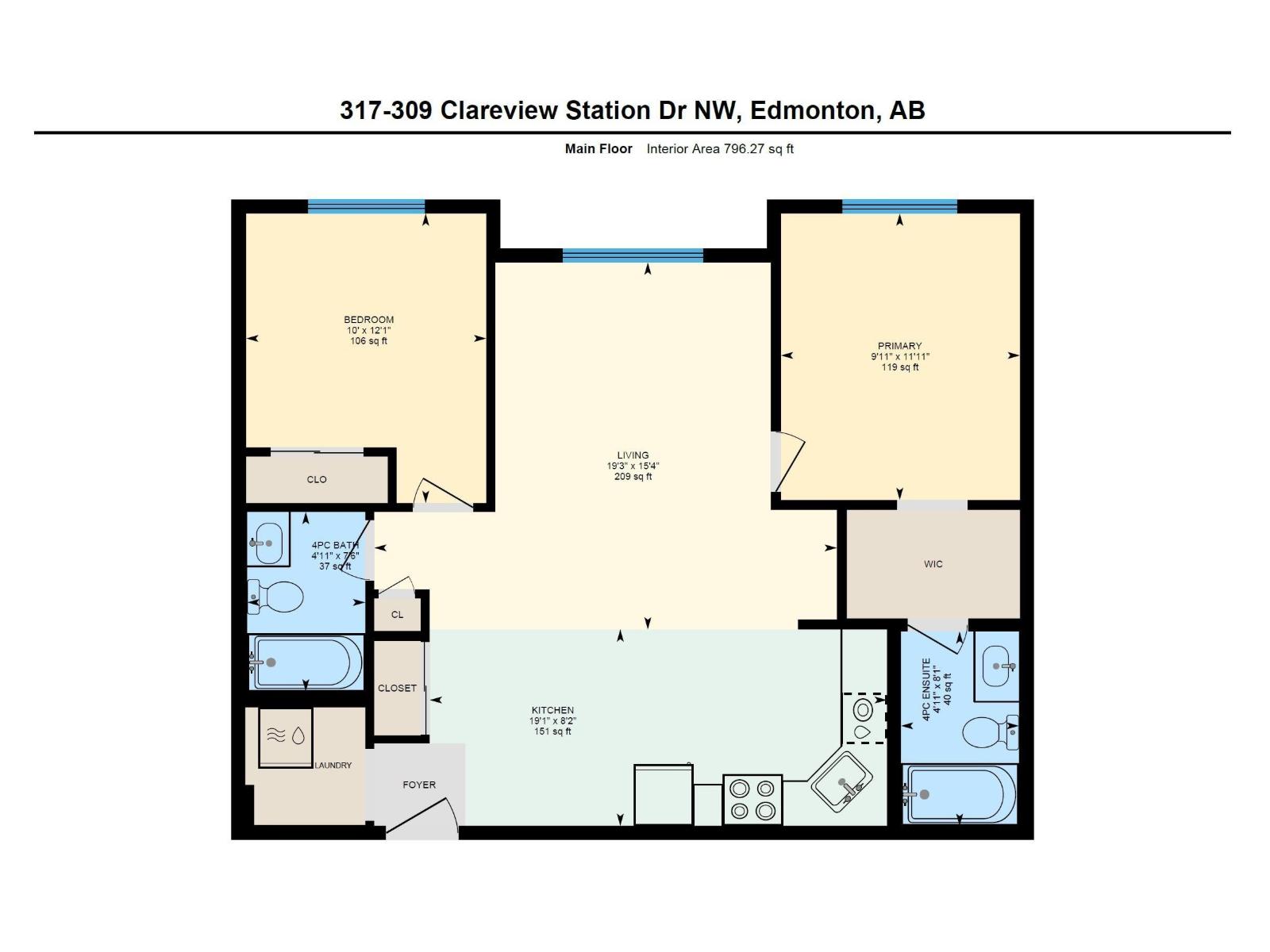#317 309 Clareview Station Dr Nw Edmonton, Alberta T5Y 0C5
$168,000Maintenance, Exterior Maintenance, Heat, Insurance, Landscaping, Property Management, Other, See Remarks, Water
$418.03 Monthly
Maintenance, Exterior Maintenance, Heat, Insurance, Landscaping, Property Management, Other, See Remarks, Water
$418.03 MonthlyMove in ready – this 2-bedroom, 2-bathroom condo has BRAND NEW VINYL PLANK FLOORING! The open concept layout makes for easy living and entertaining. Ideal for a family or 2 adults sharing, the bedrooms are located on opposite sides of the unit and each features a full, private bath. The primary suite has a large walk-through closet - storage is not a problem here! Never share laundry machines again with your own in-suite washer and dryer. Also included is a balcony, titled underground parking and on-site fitness centre. Condo fees include heat & water in this well-managed building. Live walking distance to amazing amenities, including grocery stores, Clareview LRT station, Clareview Recreation Centre and the Northeast Health Centre! (id:47041)
Property Details
| MLS® Number | E4464049 |
| Property Type | Single Family |
| Neigbourhood | Clareview Town Centre |
| Amenities Near By | Playground, Public Transit, Schools, Shopping |
| Community Features | Public Swimming Pool |
| Features | Flat Site |
Building
| Bathroom Total | 2 |
| Bedrooms Total | 2 |
| Amenities | Vinyl Windows |
| Appliances | Dishwasher, Microwave Range Hood Combo, Refrigerator, Washer/dryer Stack-up, Stove |
| Basement Type | None |
| Constructed Date | 2006 |
| Heating Type | Baseboard Heaters |
| Size Interior | 796 Ft2 |
| Type | Apartment |
Parking
| Heated Garage | |
| Stall | |
| Underground |
Land
| Acreage | No |
| Land Amenities | Playground, Public Transit, Schools, Shopping |
Rooms
| Level | Type | Length | Width | Dimensions |
|---|---|---|---|---|
| Main Level | Living Room | 19'3" x 15'4" | ||
| Main Level | Dining Room | 7'1" x 8'2" | ||
| Main Level | Kitchen | 10'6" x 8'2" | ||
| Main Level | Primary Bedroom | 9'11" x 11'11 | ||
| Main Level | Bedroom 2 | 10' x 12'1" |
