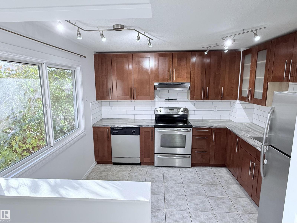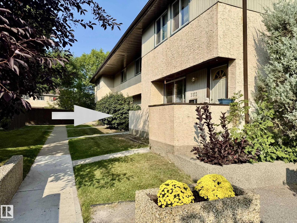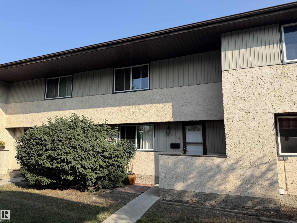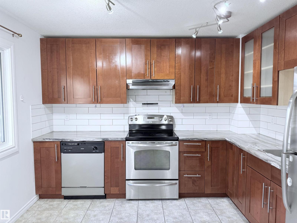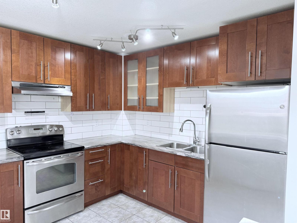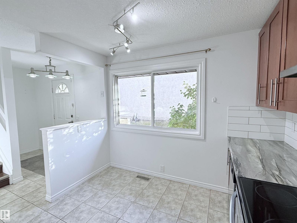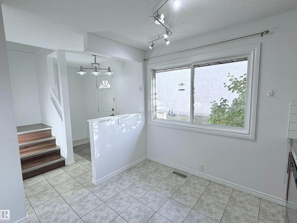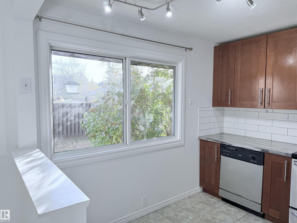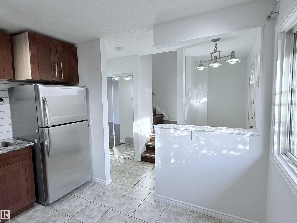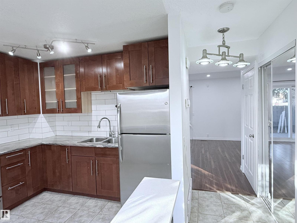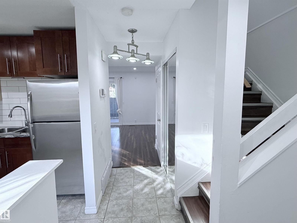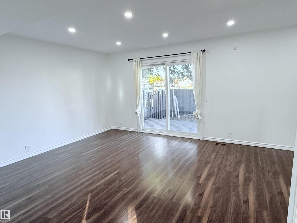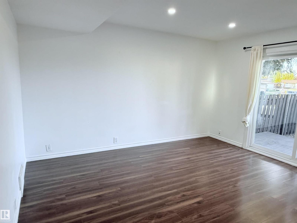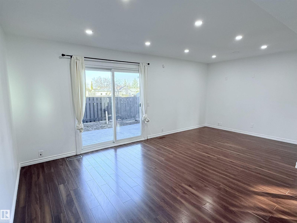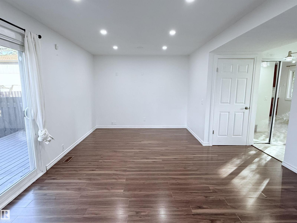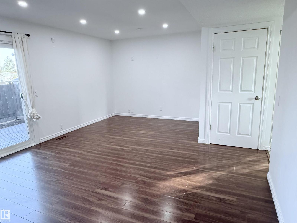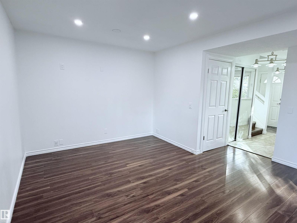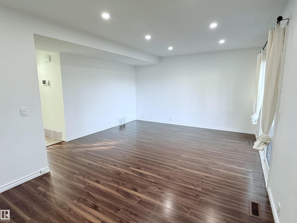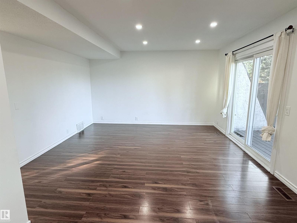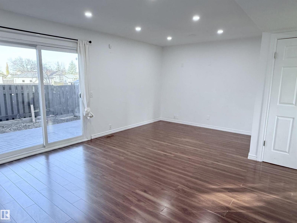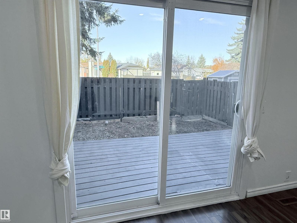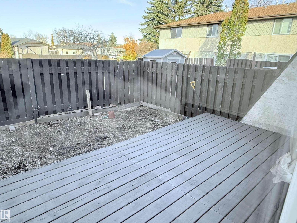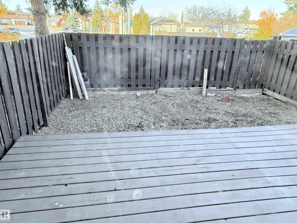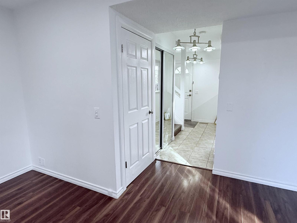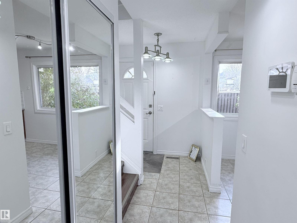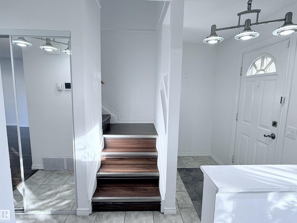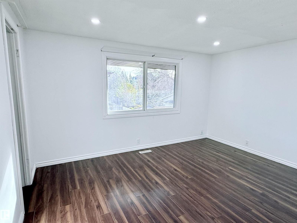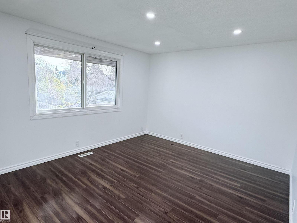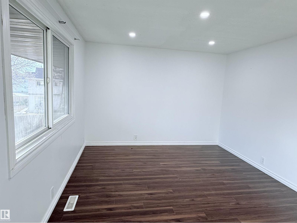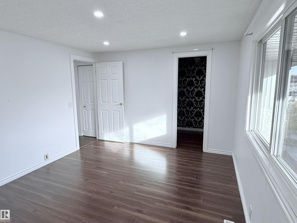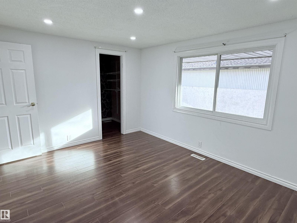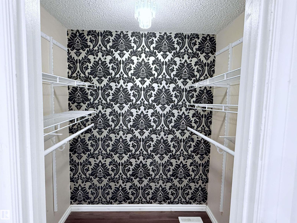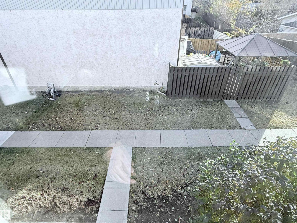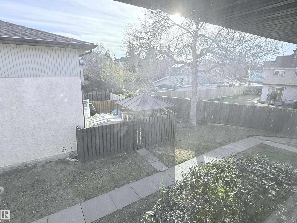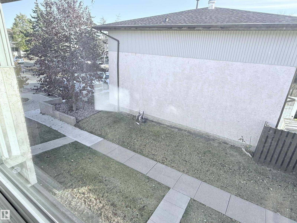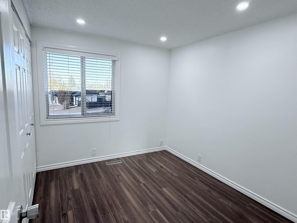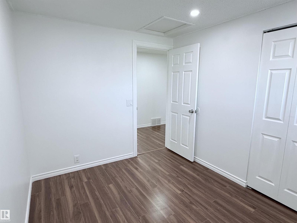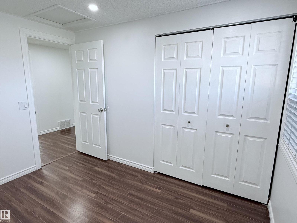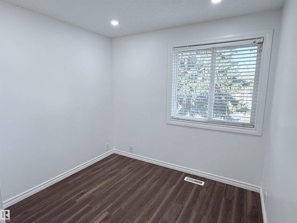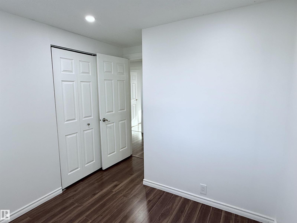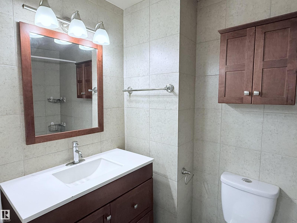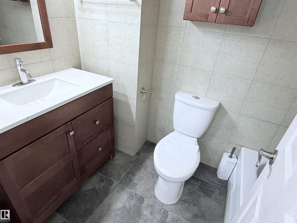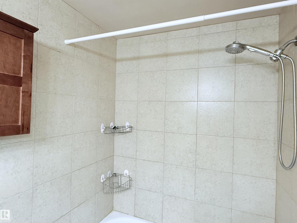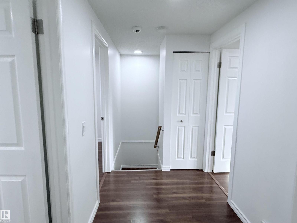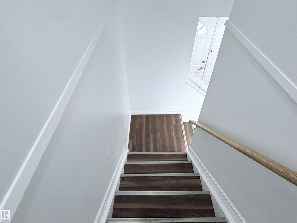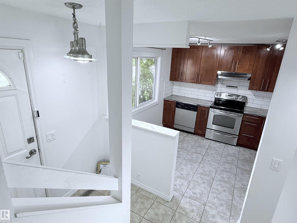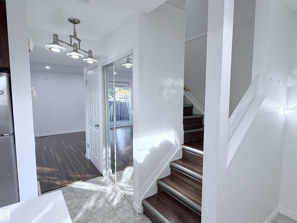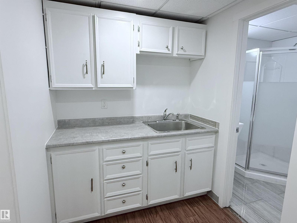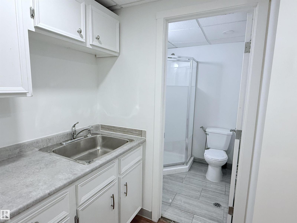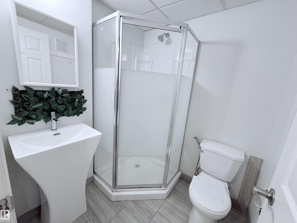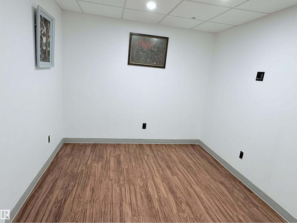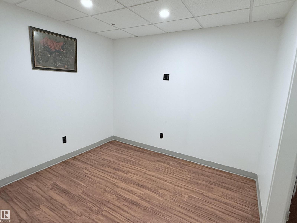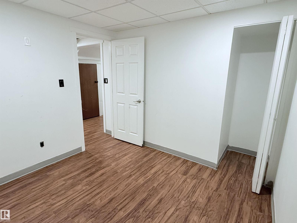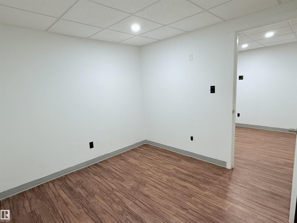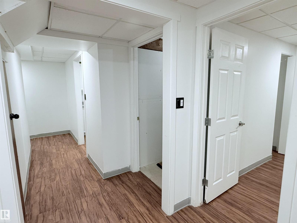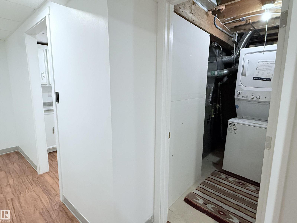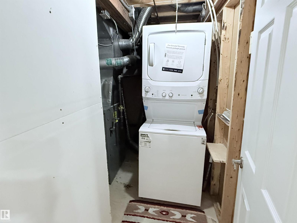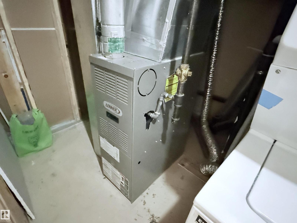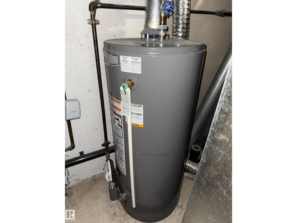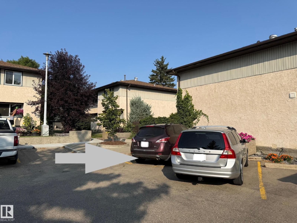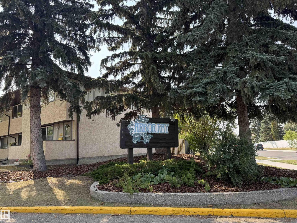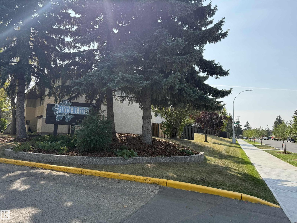3171 138 Av Nw Edmonton, Alberta T5Y 1R1
$219,900Maintenance, Exterior Maintenance, Insurance, Landscaping, Other, See Remarks
$350 Monthly
Maintenance, Exterior Maintenance, Insurance, Landscaping, Other, See Remarks
$350 MonthlyWelcome to this 1,126 sq ft, 3 bedroom, 2 full bathroom townhome perfectly designed for comfortable family living. The main floor offers a warm and inviting layout with a large bright family room with patio doors to a sunny back yard/deck, a spacious dining area, and a beautifully updated kitchen featuring modern finishes and new pot lighting that extends throughout the home. Upstairs, you’ll find three spacious bedrooms and a 4-piece bathroom. The huge primary bedroom features a walk-in closet. The FULLY FINISHED BASEMENT adds even more living space with a cozy DEN, a versatile family/rec room, a SMALL KITCHENETTE, and a convenient 3-piece bathroom—ideal for guests, teens, or extended family. Low condo fees of $350/month. A family-friendly neighbourhood of Hairsine, close to schools–John Bracco & St. Bonaventura Elementary, shopping, and public transit. This home offers comfort, accessibility, convenience, and functionality. A wonderful opportunity for first-time buyers, investors or growing families! (id:47041)
Property Details
| MLS® Number | E4456804 |
| Property Type | Single Family |
| Neigbourhood | Hairsine |
| Amenities Near By | Public Transit, Schools, Shopping |
| Features | See Remarks, No Animal Home, No Smoking Home |
| Parking Space Total | 1 |
| Structure | Porch |
Building
| Bathroom Total | 2 |
| Bedrooms Total | 3 |
| Appliances | Dishwasher, Hood Fan, Refrigerator, Washer/dryer Stack-up, Stove |
| Basement Development | Finished |
| Basement Type | Full (finished) |
| Constructed Date | 1979 |
| Construction Style Attachment | Attached |
| Heating Type | Forced Air |
| Stories Total | 2 |
| Size Interior | 1,126 Ft2 |
| Type | Row / Townhouse |
Parking
| Stall |
Land
| Acreage | No |
| Land Amenities | Public Transit, Schools, Shopping |
| Size Irregular | 236.92 |
| Size Total | 236.92 M2 |
| Size Total Text | 236.92 M2 |
Rooms
| Level | Type | Length | Width | Dimensions |
|---|---|---|---|---|
| Basement | Family Room | 2.8 m | 2.7 m | 2.8 m x 2.7 m |
| Basement | Den | 2.85 m | 2.83 m | 2.85 m x 2.83 m |
| Main Level | Living Room | 4.2 m | 4.15 m | 4.2 m x 4.15 m |
| Main Level | Dining Room | 3 m | 1.75 m | 3 m x 1.75 m |
| Main Level | Kitchen | 3.45 m | 3.1 m | 3.45 m x 3.1 m |
| Upper Level | Primary Bedroom | 4.2 m | 3.3 m | 4.2 m x 3.3 m |
| Upper Level | Bedroom 2 | 3.2 m | 2.55 m | 3.2 m x 2.55 m |
| Upper Level | Bedroom 3 | 3.25 m | 2.6 m | 3.25 m x 2.6 m |
https://www.realtor.ca/real-estate/28833487/3171-138-av-nw-edmonton-hairsine
