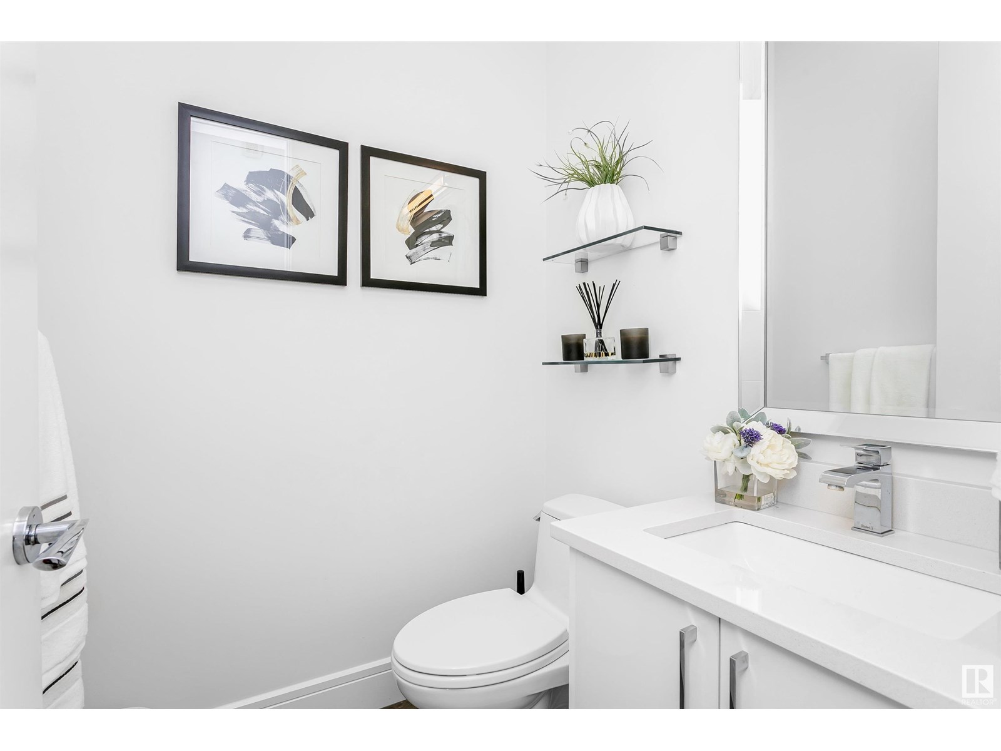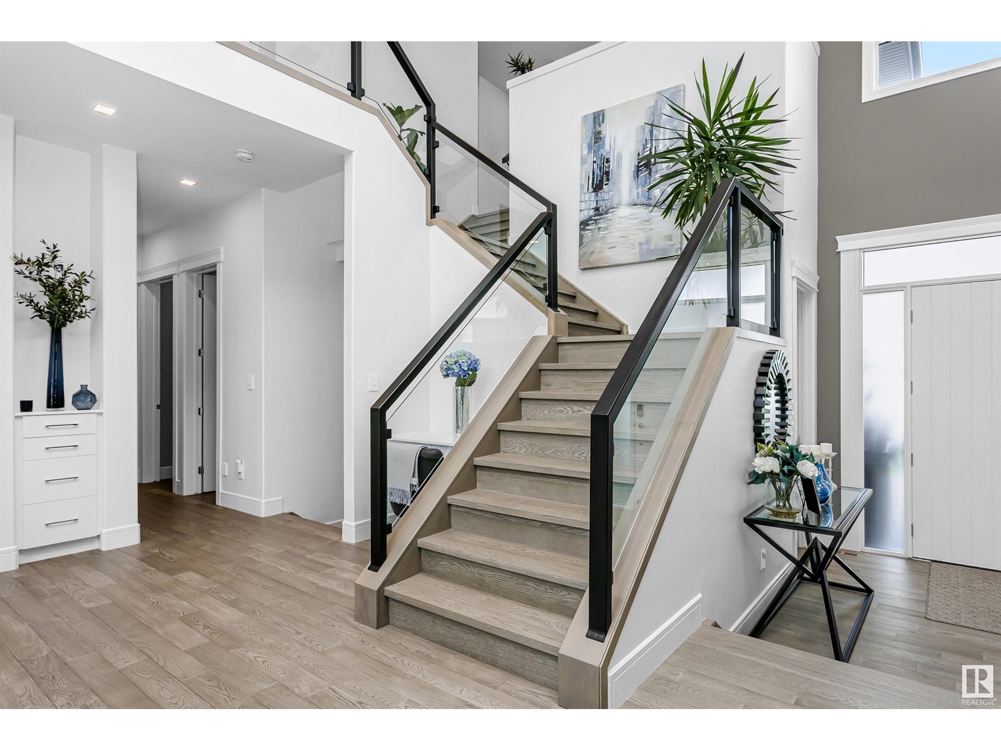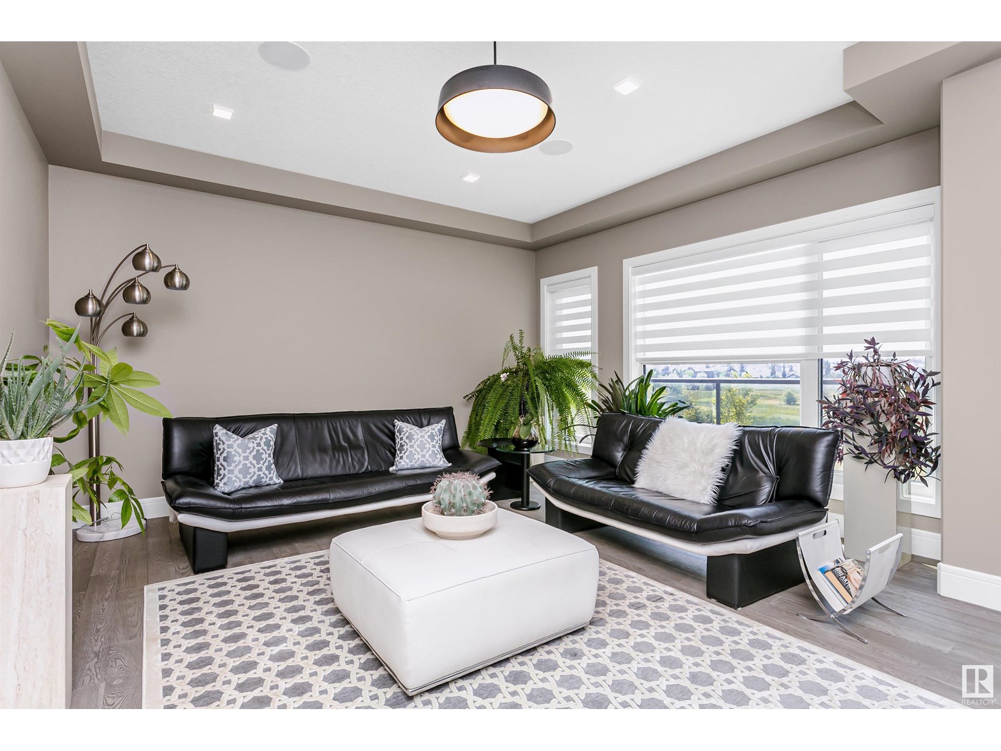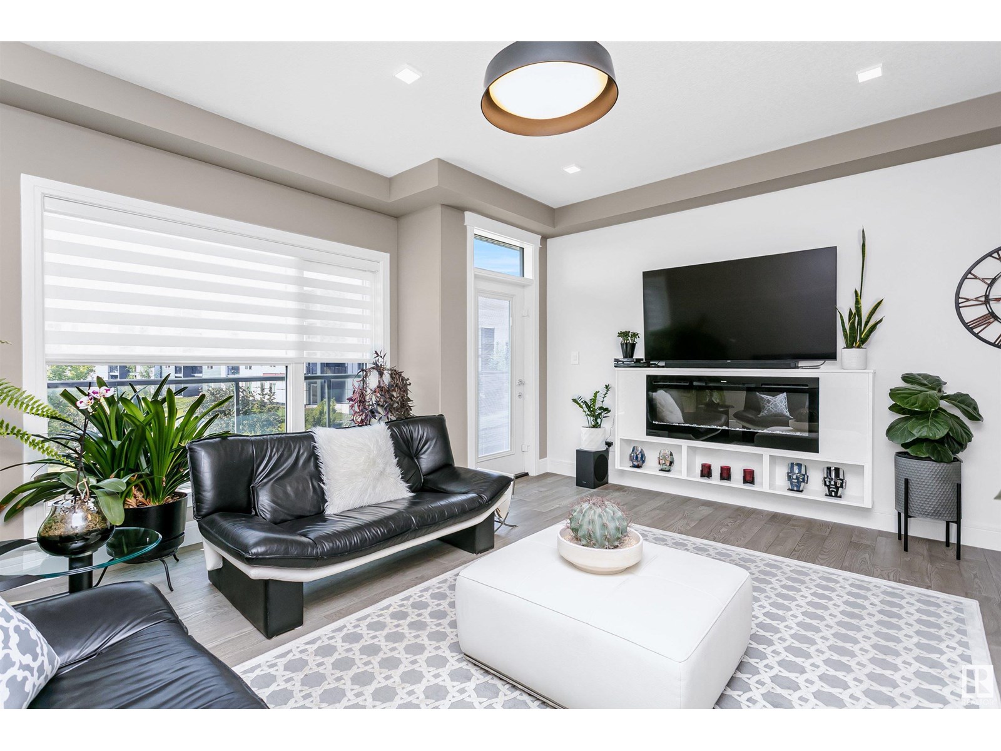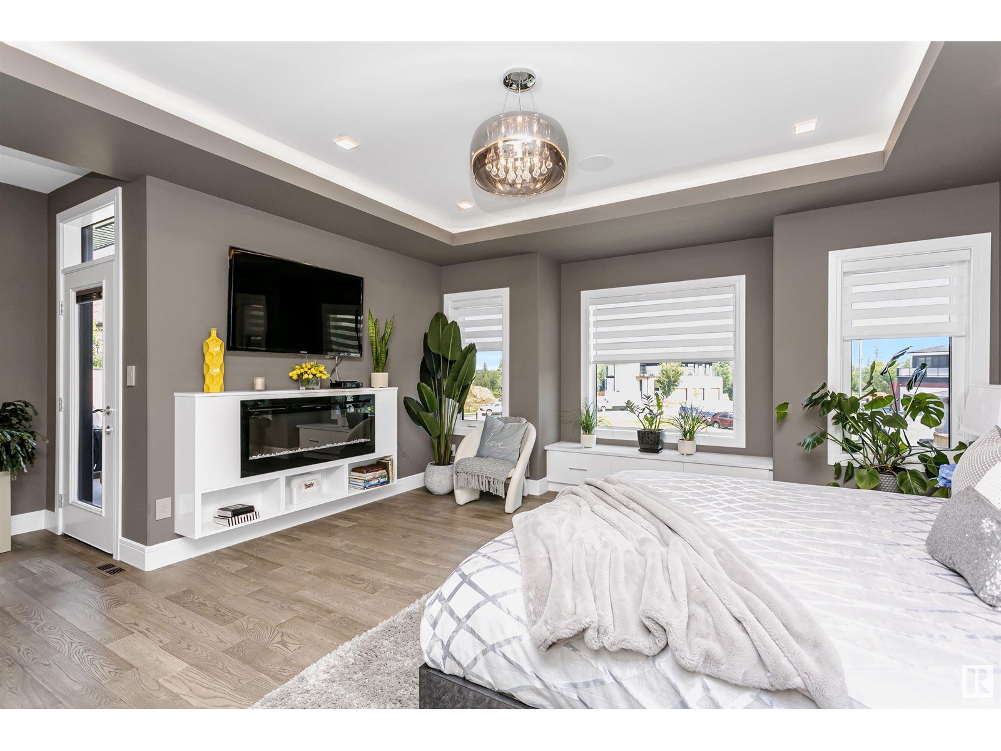5 Bedroom
7 Bathroom
3,685 ft2
Fireplace
Central Air Conditioning
Forced Air
$1,550,000
BE AMAZED with this absolutely stunning, luxurious custom built home, nestled in the prestigious community of Cameron Heights. Designed & built with only the finest materials & unmatched craftsmanship. This over 5,300 sq. ft. of living space, 2 story house features a total of 5 bedrooms & 5 full baths, 2 half baths, & a triple attached garage. Step inside to be greeted by the grand foyer, leading to an open floor layout. A spacious, 10ft high ceiling living area w/ gas fireplace & access to a covered patio & amazing backyard. Gourmet chef kitchen has SS appliances, huge island, & a walkthrough pantry. Dining area w/ built-in wet bar. Main floor office, bedroom w/ 3pc ensuite. Upstairs primary w/ coffee bar, balcony, 5pc ensuite, and a huge walk-in closet leading to the laundry room. Additional office/sitting area, 2 bedrooms w/ their own full baths, & a large bonus room w/ access to the balcony. FF basement w/ bedroom, rec. room, family room, bar area, 3pc bath, tons of storages & separate entrance. (id:47041)
Property Details
|
MLS® Number
|
E4449372 |
|
Property Type
|
Single Family |
|
Neigbourhood
|
Cameron Heights (Edmonton) |
|
Amenities Near By
|
Playground, Schools, Shopping |
|
Features
|
Flat Site, Wet Bar, No Animal Home, No Smoking Home |
|
Structure
|
Deck |
Building
|
Bathroom Total
|
7 |
|
Bedrooms Total
|
5 |
|
Amenities
|
Ceiling - 10ft |
|
Appliances
|
Dryer, Freezer, Garage Door Opener Remote(s), Garage Door Opener, Hood Fan, Microwave, Refrigerator, Storage Shed, Stove, Washer, Window Coverings, Wine Fridge, Dishwasher |
|
Basement Development
|
Finished |
|
Basement Type
|
Full (finished) |
|
Constructed Date
|
2018 |
|
Construction Style Attachment
|
Detached |
|
Cooling Type
|
Central Air Conditioning |
|
Fireplace Fuel
|
Gas |
|
Fireplace Present
|
Yes |
|
Fireplace Type
|
Unknown |
|
Half Bath Total
|
2 |
|
Heating Type
|
Forced Air |
|
Stories Total
|
2 |
|
Size Interior
|
3,685 Ft2 |
|
Type
|
House |
Parking
Land
|
Acreage
|
No |
|
Fence Type
|
Fence |
|
Land Amenities
|
Playground, Schools, Shopping |
|
Size Irregular
|
610.32 |
|
Size Total
|
610.32 M2 |
|
Size Total Text
|
610.32 M2 |
Rooms
| Level |
Type |
Length |
Width |
Dimensions |
|
Basement |
Family Room |
5.11 m |
6.61 m |
5.11 m x 6.61 m |
|
Basement |
Recreation Room |
5.18 m |
4.29 m |
5.18 m x 4.29 m |
|
Basement |
Bedroom 5 |
3.83 m |
3.79 m |
3.83 m x 3.79 m |
|
Basement |
Storage |
4.13 m |
2.43 m |
4.13 m x 2.43 m |
|
Basement |
Utility Room |
3.17 m |
4.28 m |
3.17 m x 4.28 m |
|
Main Level |
Living Room |
6.56 m |
7.02 m |
6.56 m x 7.02 m |
|
Main Level |
Dining Room |
4.41 m |
3.07 m |
4.41 m x 3.07 m |
|
Main Level |
Kitchen |
5.18 m |
4.97 m |
5.18 m x 4.97 m |
|
Main Level |
Den |
2.46 m |
2.87 m |
2.46 m x 2.87 m |
|
Main Level |
Bedroom 2 |
3.38 m |
5.42 m |
3.38 m x 5.42 m |
|
Upper Level |
Primary Bedroom |
6.42 m |
5.59 m |
6.42 m x 5.59 m |
|
Upper Level |
Bedroom 3 |
3.35 m |
3.36 m |
3.35 m x 3.36 m |
|
Upper Level |
Bedroom 4 |
3.34 m |
4.48 m |
3.34 m x 4.48 m |
|
Upper Level |
Bonus Room |
5.44 m |
4.41 m |
5.44 m x 4.41 m |
|
Upper Level |
Laundry Room |
2.24 m |
3.24 m |
2.24 m x 3.24 m |
https://www.realtor.ca/real-estate/28647813/3171-cameron-heights-wy-nw-edmonton-cameron-heights-edmonton

























