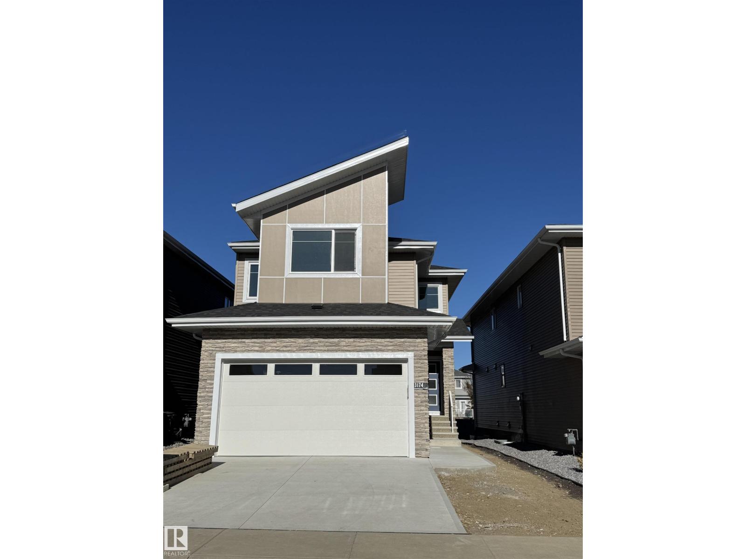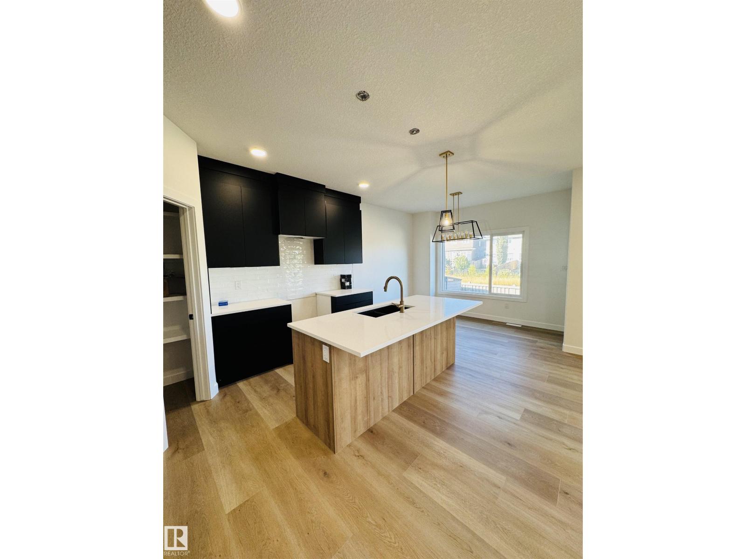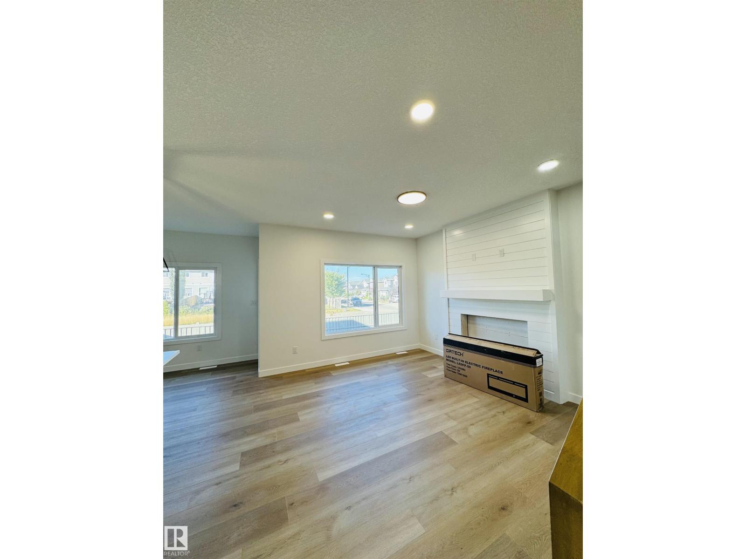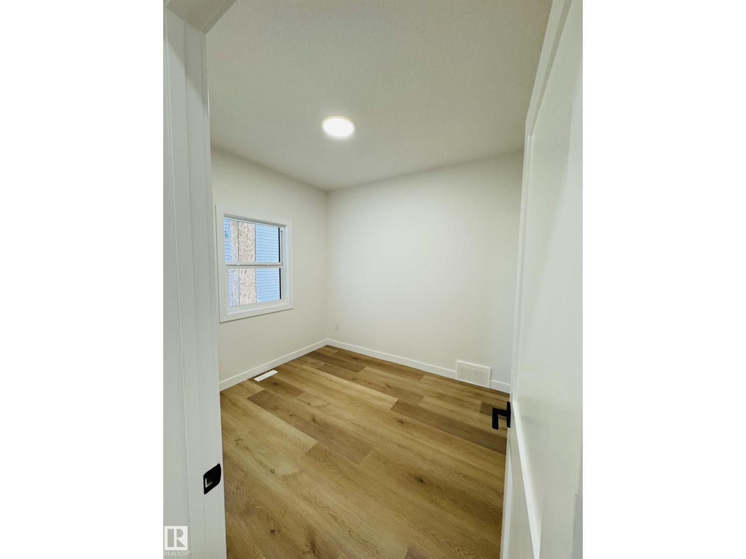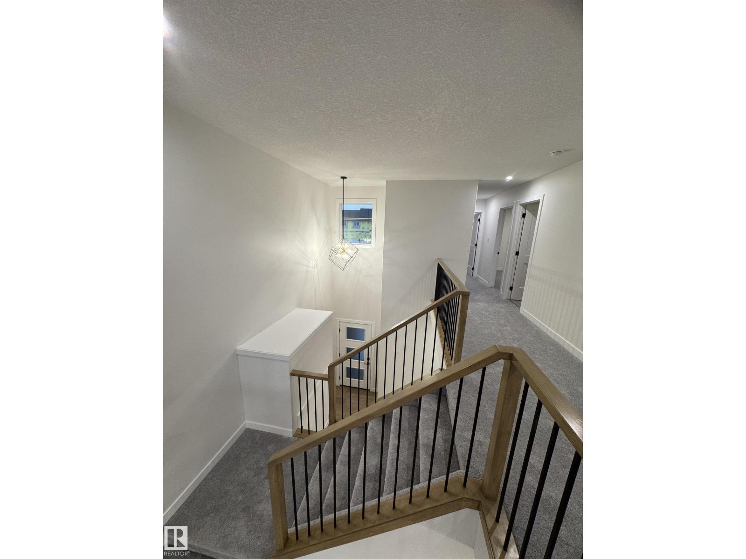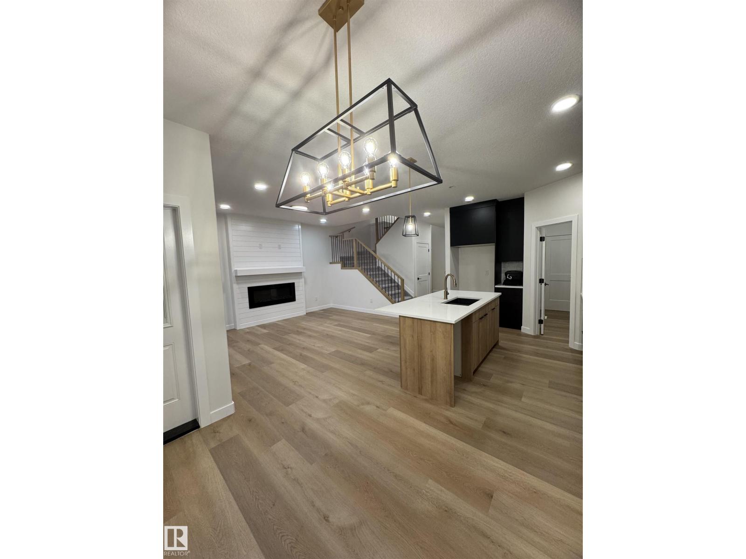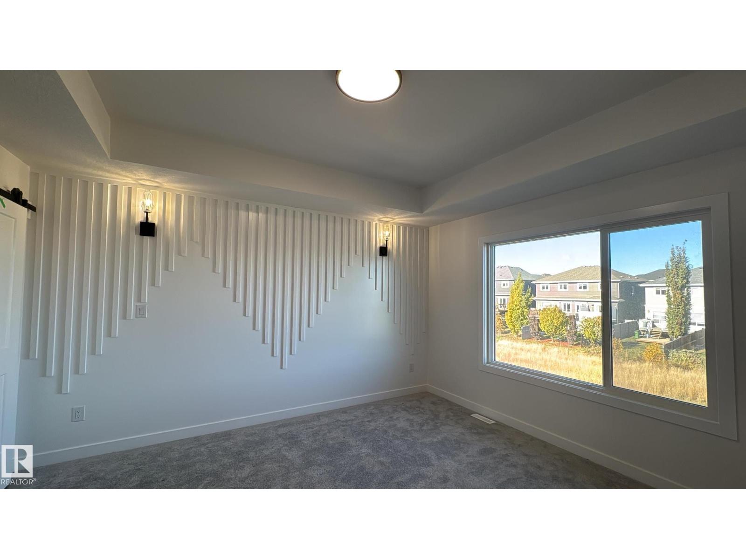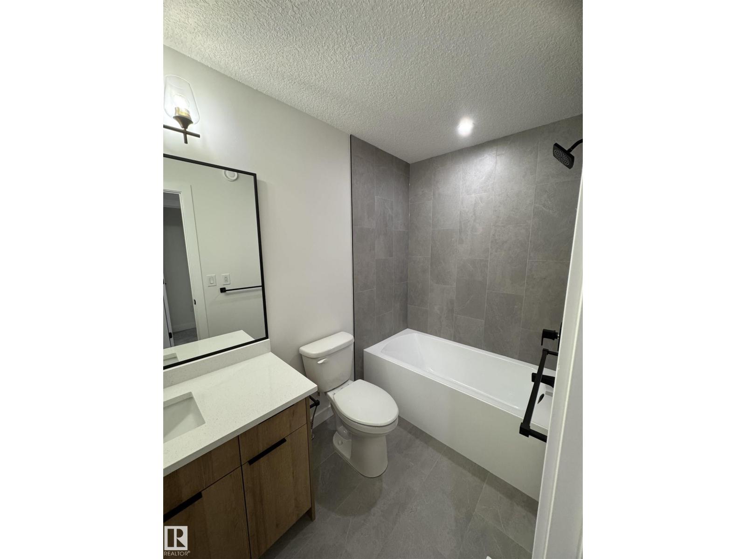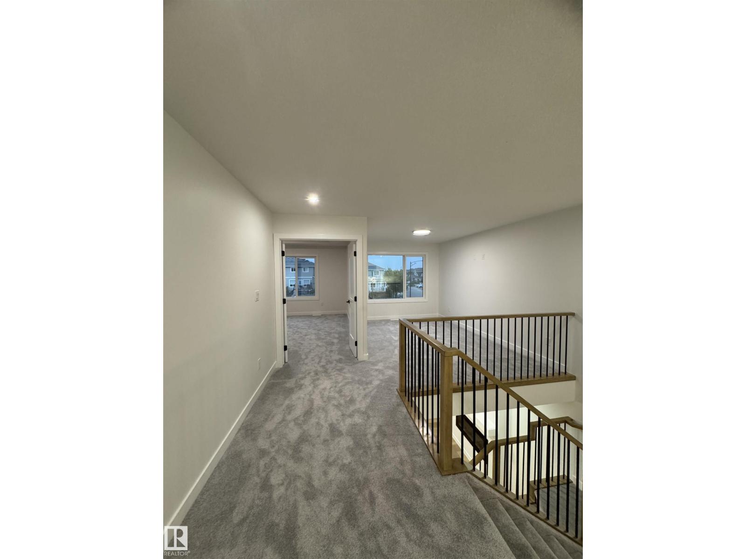3 Bedroom
3 Bathroom
2,094 ft2
Fireplace
Forced Air
$570,000
Beautiful single family home with an attached front garage, ready in just one week! This home features 3 bedrooms upstairs, an open-to-below foyer at the front entrance, and a bright living room with an electric fireplace. Enjoy 9 ft. ceilings on both the main floor and basement, full bath, Den (Can be used as reading room or an office) separate side entrance for basement and added comfort with an HRV system, and a tankless hot water tank. No rear neighbours for extra privacy—move in and enjoy right away! (id:47041)
Property Details
|
MLS® Number
|
E4458048 |
|
Property Type
|
Single Family |
|
Neigbourhood
|
Starling |
|
Amenities Near By
|
Golf Course, Playground |
|
Features
|
Ravine |
|
Parking Space Total
|
4 |
|
View Type
|
Ravine View |
Building
|
Bathroom Total
|
3 |
|
Bedrooms Total
|
3 |
|
Amenities
|
Ceiling - 9ft |
|
Basement Development
|
Unfinished |
|
Basement Type
|
Full (unfinished) |
|
Constructed Date
|
2025 |
|
Construction Style Attachment
|
Detached |
|
Fireplace Fuel
|
Electric |
|
Fireplace Present
|
Yes |
|
Fireplace Type
|
Heatillator |
|
Heating Type
|
Forced Air |
|
Stories Total
|
2 |
|
Size Interior
|
2,094 Ft2 |
|
Type
|
House |
Parking
Land
|
Acreage
|
No |
|
Land Amenities
|
Golf Course, Playground |
|
Size Irregular
|
194.5 |
|
Size Total
|
194.5 M2 |
|
Size Total Text
|
194.5 M2 |
Rooms
| Level |
Type |
Length |
Width |
Dimensions |
|
Main Level |
Living Room |
|
|
Measurements not available |
|
Main Level |
Dining Room |
|
|
Measurements not available |
|
Main Level |
Kitchen |
|
|
Measurements not available |
|
Main Level |
Den |
|
|
Measurements not available |
|
Upper Level |
Family Room |
|
|
Measurements not available |
|
Upper Level |
Primary Bedroom |
|
|
Measurements not available |
|
Upper Level |
Bedroom 2 |
|
|
Measurements not available |
|
Upper Level |
Bedroom 3 |
|
|
Measurements not available |
https://www.realtor.ca/real-estate/28872586/3174-magpie-way-nw-nw-edmonton-starling
