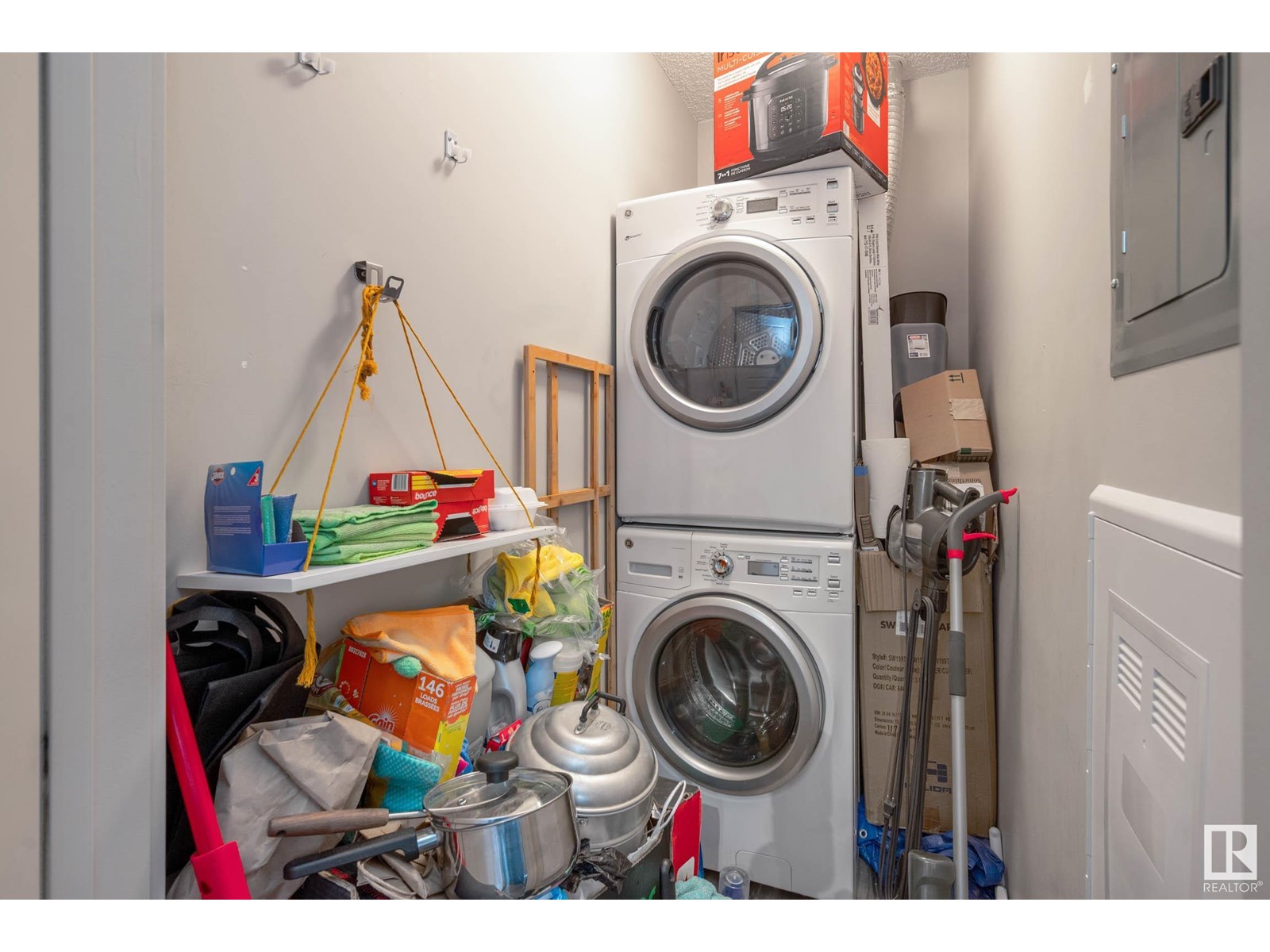#318 1144 Adamson Dr Sw Edmonton, Alberta T6W 2X7
$270,000Maintenance, Exterior Maintenance, Heat, Insurance, Common Area Maintenance, Landscaping, Other, See Remarks, Property Management, Water
$400.95 Monthly
Maintenance, Exterior Maintenance, Heat, Insurance, Common Area Maintenance, Landscaping, Other, See Remarks, Property Management, Water
$400.95 MonthlyWELCOME TO ELAN! Another exceptional project by Carrington Communities! This 2 bed, 2 bath suite offers a partial ravine view and is loaded with upgrades: stainless steel appliances, full-height backsplash, quartz countertops throughout, pendant lighting, laminate & tile flooring, in-suite laundry, pantry, and a built-in tech center with added storage. The primary suite features a walk-through his & hers mirrored closet and a spacious 5' walk-in shower. Enjoy your private balcony with a natural gas BBQ line and one underground parking stall. Building amenities include a state-of-the-art fitness center, social room with wet bar & billiards, and video surveillance. Nestled next to the ravine, you're just minutes from scenic trails, shopping, transit, and Anthony Henday access. Don’t miss your chance to own in this fantastic location! (id:47041)
Property Details
| MLS® Number | E4438714 |
| Property Type | Single Family |
| Neigbourhood | Allard |
| Amenities Near By | Airport, Golf Course, Playground, Schools, Shopping |
| Features | Ravine, Park/reserve |
| View Type | Ravine View |
Building
| Bathroom Total | 2 |
| Bedrooms Total | 2 |
| Appliances | Dishwasher, Dryer, Microwave Range Hood Combo, Refrigerator, Stove, Washer |
| Basement Development | Other, See Remarks |
| Basement Type | None (other, See Remarks) |
| Constructed Date | 2014 |
| Heating Type | Baseboard Heaters |
| Size Interior | 778 Ft2 |
| Type | Apartment |
Parking
| Heated Garage | |
| Parkade | |
| Underground |
Land
| Acreage | No |
| Land Amenities | Airport, Golf Course, Playground, Schools, Shopping |
| Size Irregular | 65.47 |
| Size Total | 65.47 M2 |
| Size Total Text | 65.47 M2 |
Rooms
| Level | Type | Length | Width | Dimensions |
|---|---|---|---|---|
| Main Level | Living Room | Measurements not available | ||
| Main Level | Dining Room | Measurements not available | ||
| Main Level | Kitchen | Measurements not available | ||
| Main Level | Primary Bedroom | Measurements not available | ||
| Main Level | Bedroom 2 | Measurements not available |
https://www.realtor.ca/real-estate/28372903/318-1144-adamson-dr-sw-edmonton-allard





















