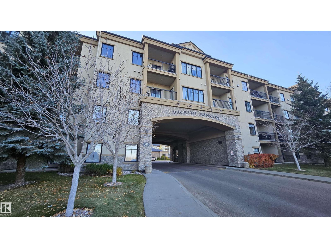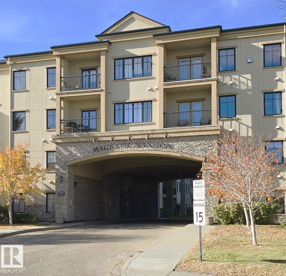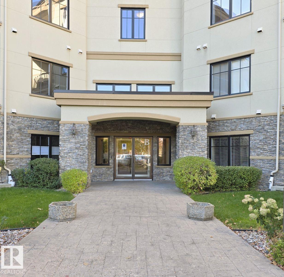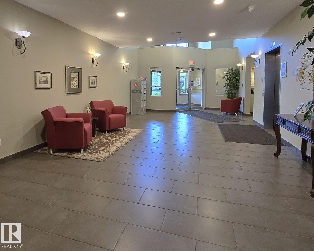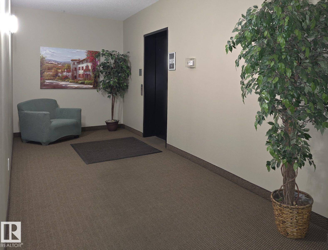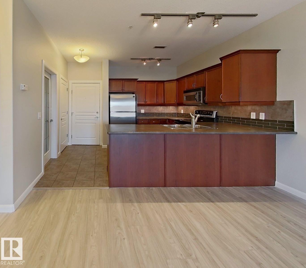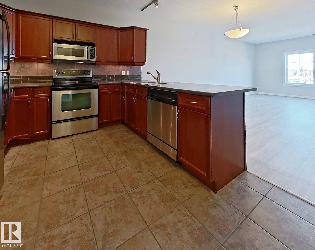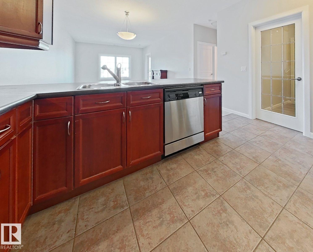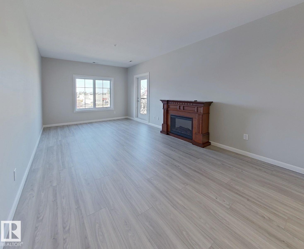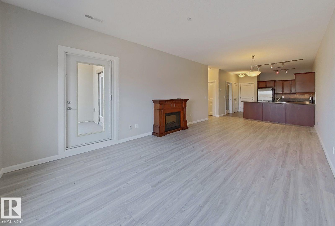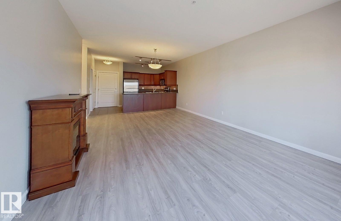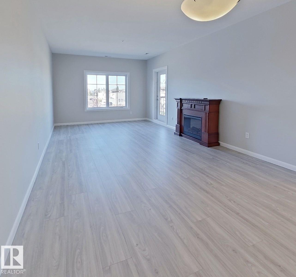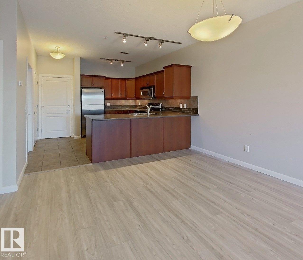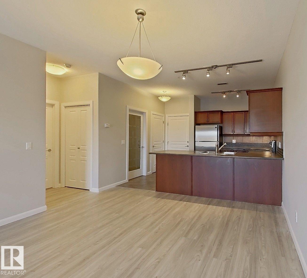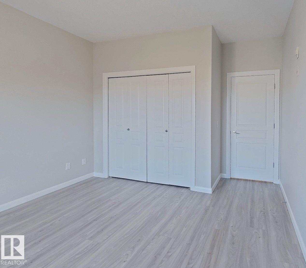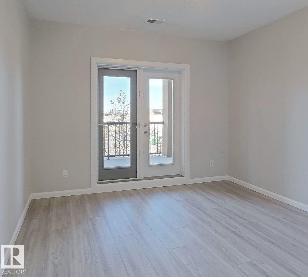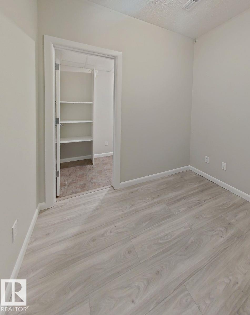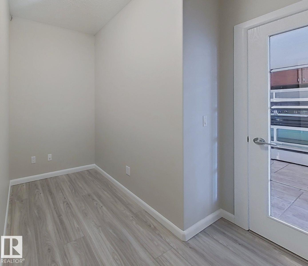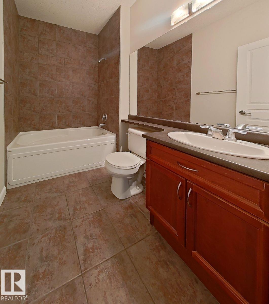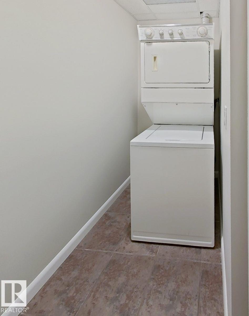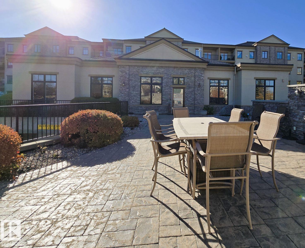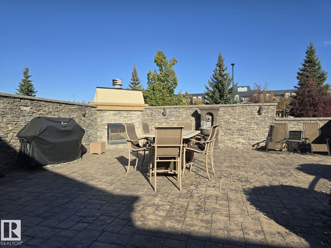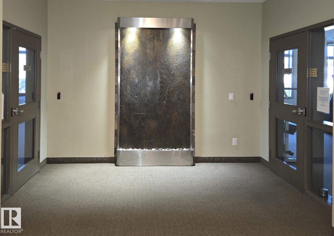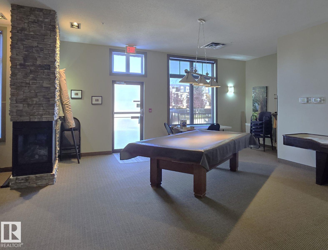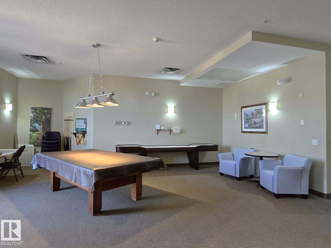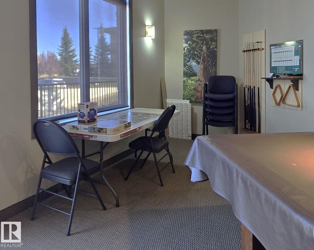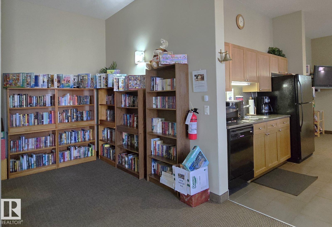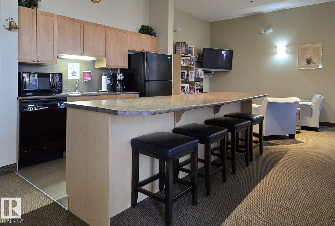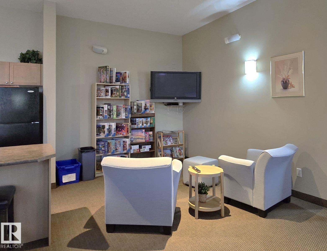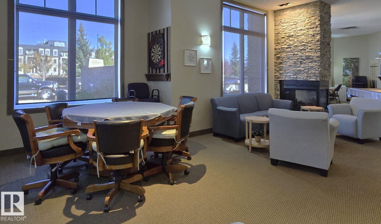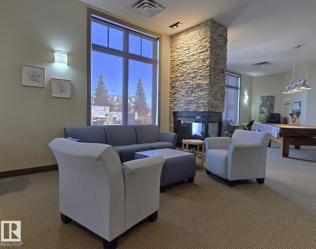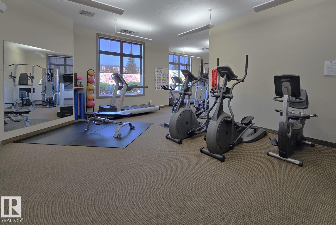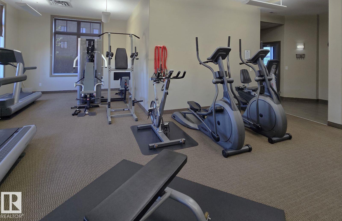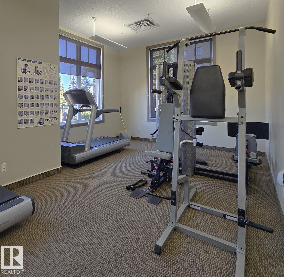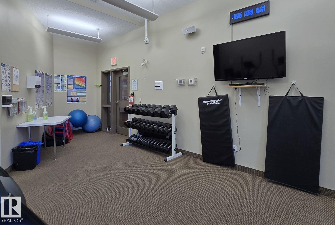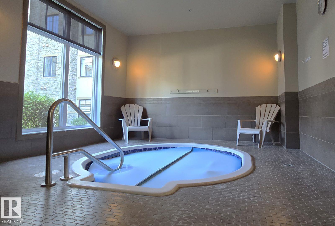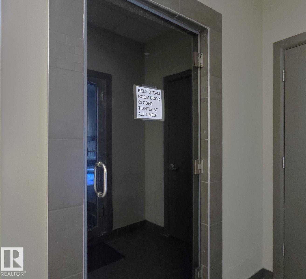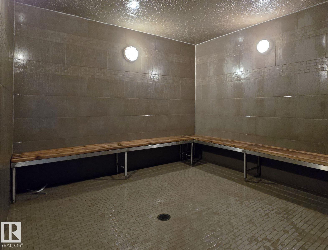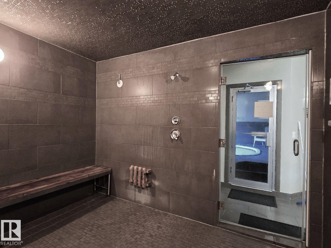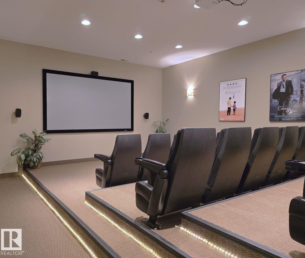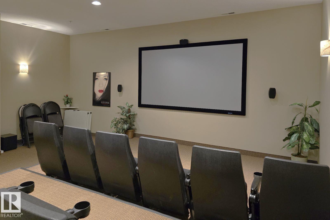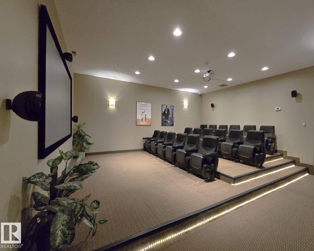#318 160 Magrath Rd Nw Edmonton, Alberta T6R 3T7
$209,000Maintenance, Exterior Maintenance, Heat, Insurance, Landscaping, Other, See Remarks, Property Management, Water
$534.96 Monthly
Maintenance, Exterior Maintenance, Heat, Insurance, Landscaping, Other, See Remarks, Property Management, Water
$534.96 MonthlyVisit the Listing Brokerage (and/or listing REALTOR®) website to obtain additional information. Experience luxury living at Magrath Mansion, one of Edmonton’s most desirable locations. This beautiful 1-bedroom condo with a small den features a bright open-concept layout and 9-foot ceilings that create a spacious, welcoming feel. The modern kitchen offers cherry wood cabinetry, stainless-steel appliances, and plenty of counter space, while the full bathroom includes a relaxing jetted tub. You’ll also enjoy the convenience of in-suite laundry room, a large private balcony, and two titled parking stalls—one heated underground with a car wash bay and one surface stall—plus a separate storage locker. Magrath Mansion is a secure, professionally managed 18+ concrete building with fan coil heating and cooling. Residents have access to premium amenities such as a fitness centre, hot tub, steam room, theatre room, social lounge with kitchen and library, and an outdoor entertainment area with BBQ and fireplace. (id:47041)
Property Details
| MLS® Number | E4462392 |
| Property Type | Single Family |
| Neigbourhood | Magrath Heights |
| Amenities Near By | Public Transit, Schools, Shopping |
| Community Features | Public Swimming Pool |
| Features | Park/reserve, Recreational |
| Parking Space Total | 2 |
| Structure | Patio(s) |
Building
| Bathroom Total | 1 |
| Bedrooms Total | 1 |
| Amenities | Ceiling - 9ft |
| Appliances | See Remarks |
| Basement Type | None |
| Constructed Date | 2005 |
| Fireplace Fuel | Electric |
| Fireplace Present | Yes |
| Fireplace Type | Unknown |
| Heating Type | Coil Fan |
| Size Interior | 779 Ft2 |
| Type | Apartment |
Parking
| Heated Garage | |
| Stall | |
| Underground | |
| See Remarks |
Land
| Acreage | No |
| Land Amenities | Public Transit, Schools, Shopping |
Rooms
| Level | Type | Length | Width | Dimensions |
|---|---|---|---|---|
| Main Level | Living Room | 3.89 m | 4.27 m | 3.89 m x 4.27 m |
| Main Level | Dining Room | 3.89 m | 3.25 m | 3.89 m x 3.25 m |
| Main Level | Kitchen | 3.87 m | 3.05 m | 3.87 m x 3.05 m |
| Main Level | Den | 2.32 m | 2.65 m | 2.32 m x 2.65 m |
| Main Level | Primary Bedroom | 3.65 m | 3.75 m | 3.65 m x 3.75 m |
| Main Level | Laundry Room | 1.18 m | 2.64 m | 1.18 m x 2.64 m |
https://www.realtor.ca/real-estate/28999228/318-160-magrath-rd-nw-edmonton-magrath-heights
