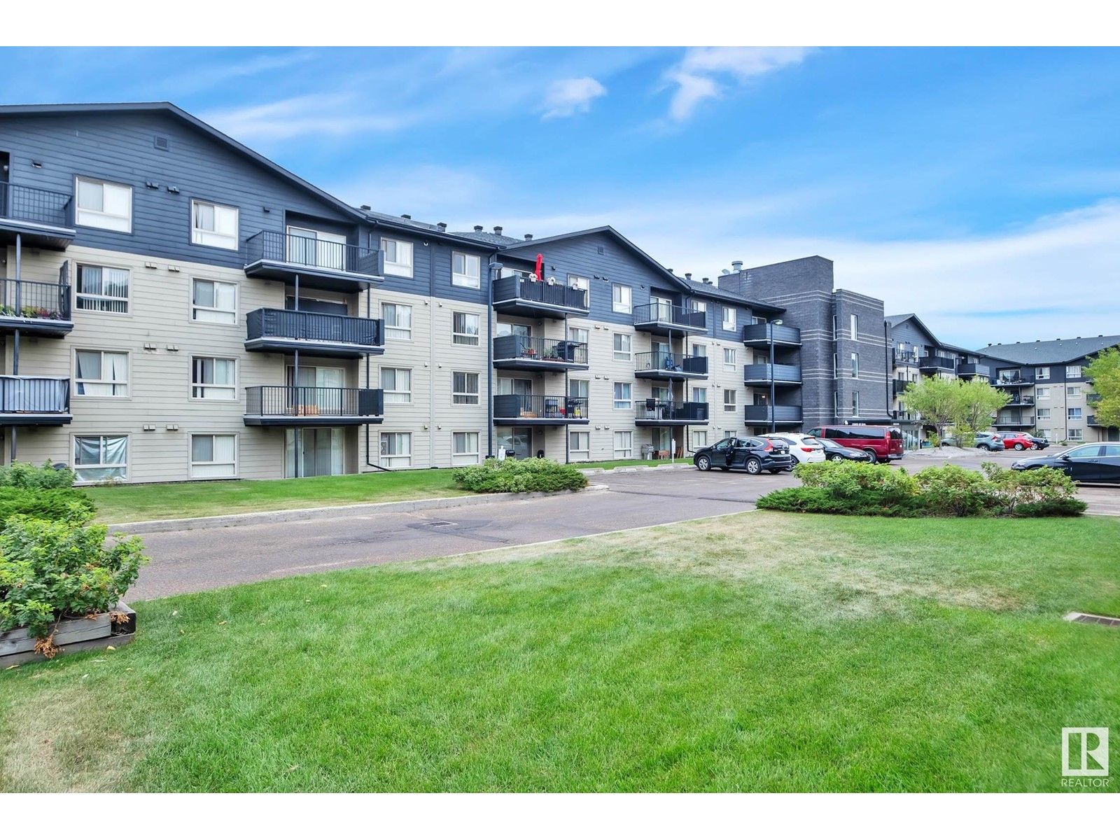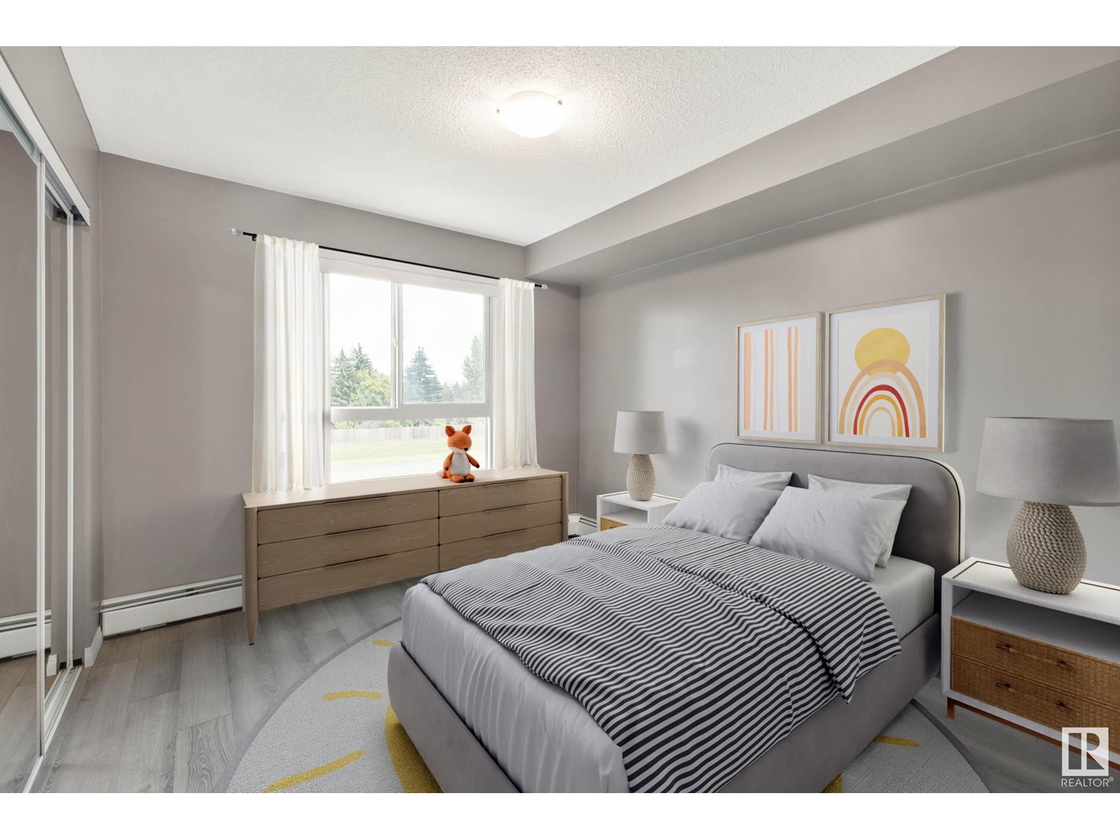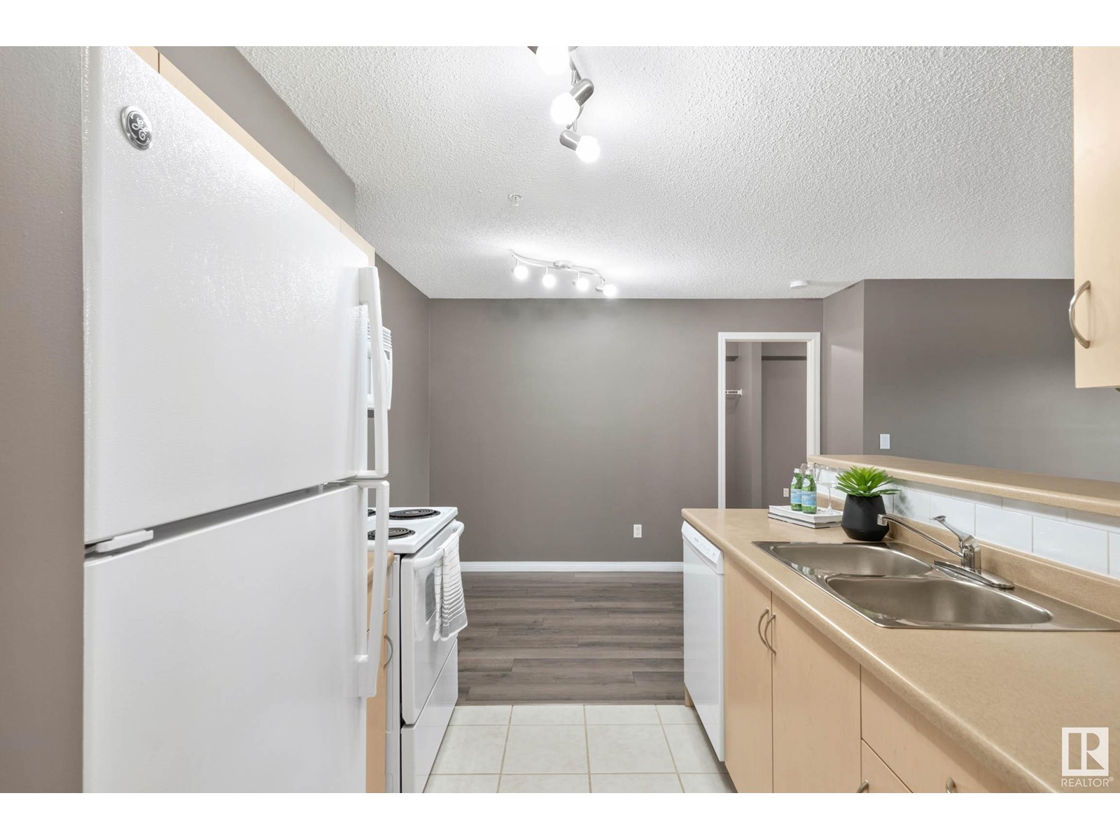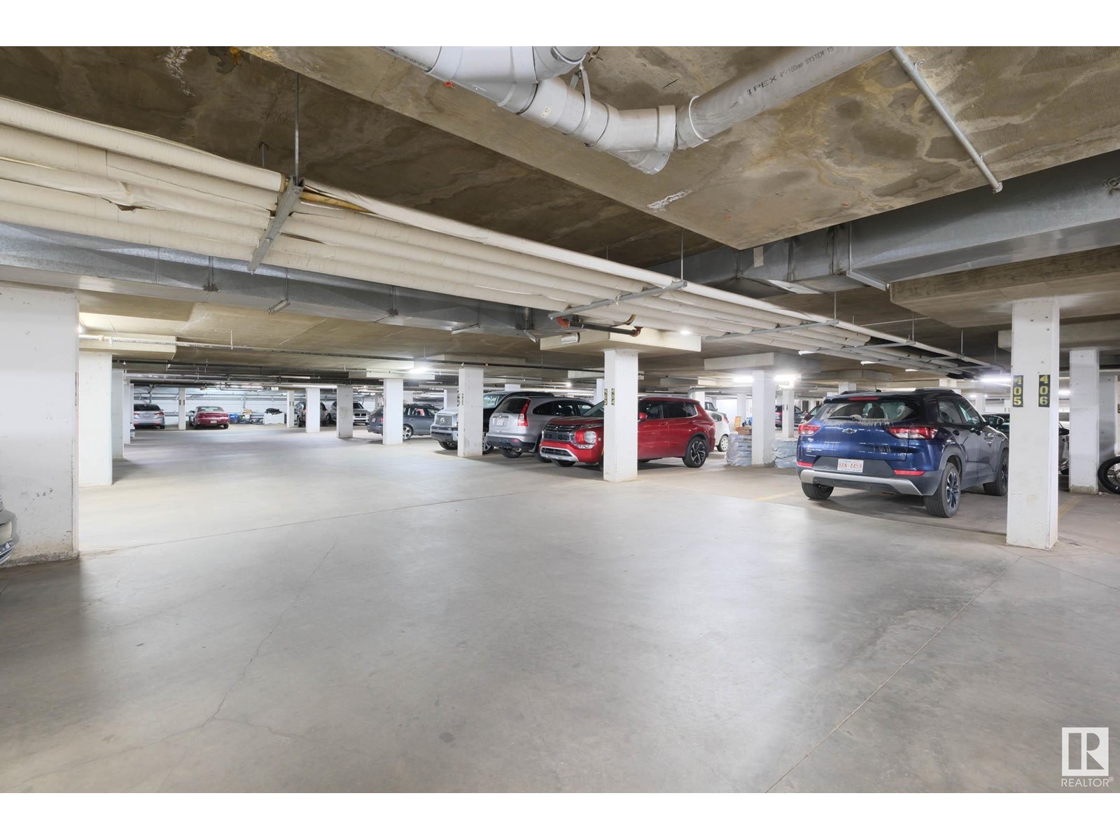#318 17003 67 Av Nw Edmonton, Alberta T5T 6Y5
$189,500Maintenance, Caretaker, Exterior Maintenance, Heat, Insurance, Landscaping, Other, See Remarks, Property Management, Water
$410.41 Monthly
Maintenance, Caretaker, Exterior Maintenance, Heat, Insurance, Landscaping, Other, See Remarks, Property Management, Water
$410.41 MonthlyBeautiful, walkable and move in ready! This well laid out END UNIT 2 bedroom, 2 full bath condo is perfectly located within walking distance to various amenities, shopping centres, parks, schools and walking paths! Featuring an open concept layout, cozy electric fireplace, updated laminate flooring (no carpet!), IN SUITE LAUNDRY with extra storage, newer appliances (incl. brand new dishwasher!), a generously sized secondary bedroom, and an expansive primary suite with a large walk-through closet and 4 piece ensuite, this home is the one you have been waiting for! Complete with a large, private, east facing balcony to enjoy your morning coffee (NOT facing the parking lot) and TITLED UNDERGROUND/HEATED PARKING, this condo is the perfect fit for couples, families, students or investors. Steps to the bus stop, this is a lovely, clean, well managed, quiet complex. Welcome home! * Some photos have been virtually staged. (id:47041)
Property Details
| MLS® Number | E4406347 |
| Property Type | Single Family |
| Neigbourhood | Callingwood South |
| Amenities Near By | Playground, Public Transit, Schools, Shopping |
| Community Features | Public Swimming Pool |
| Features | No Animal Home, No Smoking Home, Level |
| Structure | Deck |
Building
| Bathroom Total | 2 |
| Bedrooms Total | 2 |
| Amenities | Vinyl Windows |
| Appliances | Dishwasher, Microwave Range Hood Combo, Refrigerator, Washer/dryer Stack-up, Stove, Window Coverings |
| Basement Type | None |
| Constructed Date | 2004 |
| Fire Protection | Sprinkler System-fire |
| Heating Type | Baseboard Heaters |
| Size Interior | 816.5502 Sqft |
| Type | Apartment |
Parking
| Heated Garage | |
| Underground |
Land
| Acreage | No |
| Land Amenities | Playground, Public Transit, Schools, Shopping |
Rooms
| Level | Type | Length | Width | Dimensions |
|---|---|---|---|---|
| Main Level | Living Room | 4.41 m | 3.87 m | 4.41 m x 3.87 m |
| Main Level | Dining Room | 3.52 m | 2.31 m | 3.52 m x 2.31 m |
| Main Level | Kitchen | 2.43 m | 2.2 m | 2.43 m x 2.2 m |
| Main Level | Primary Bedroom | 5.96 m | 3.1 m | 5.96 m x 3.1 m |
| Main Level | Bedroom 2 | 3.98 m | 3.07 m | 3.98 m x 3.07 m |



























