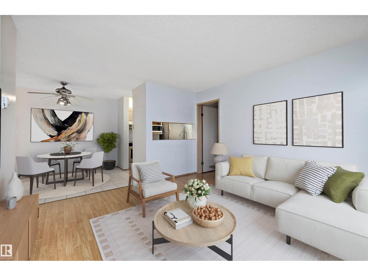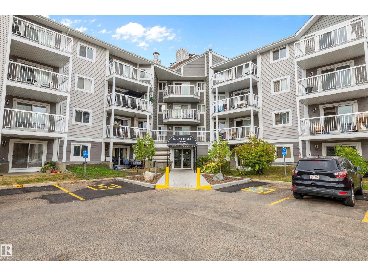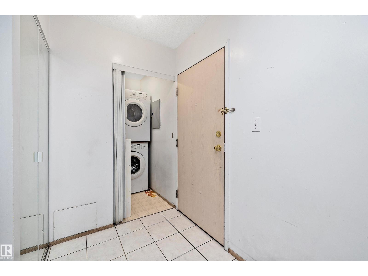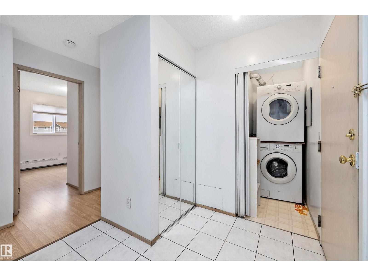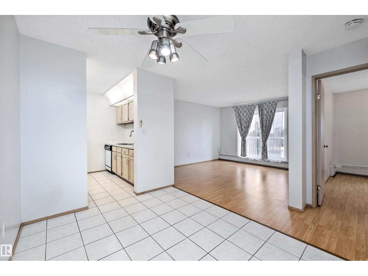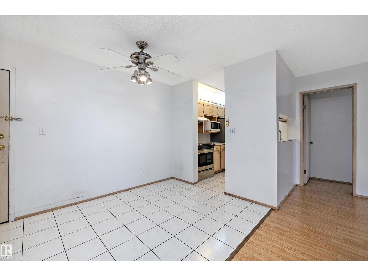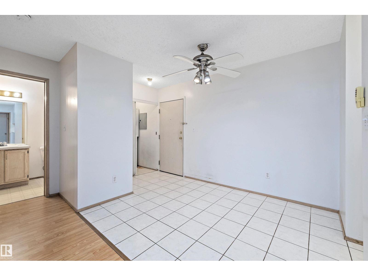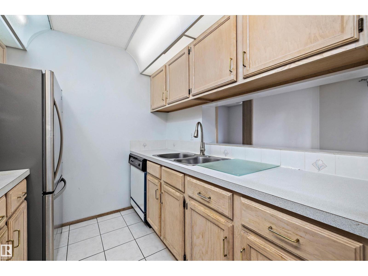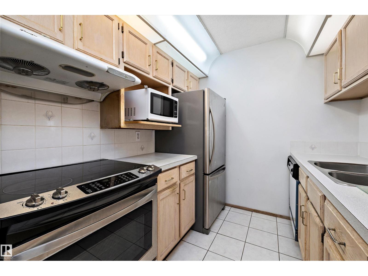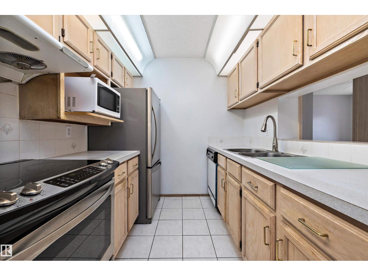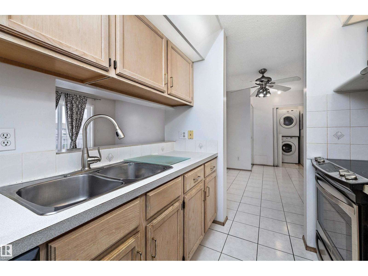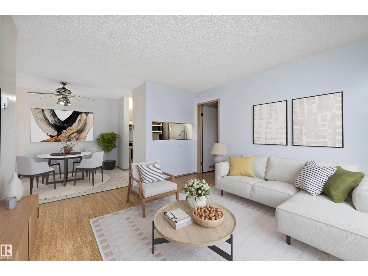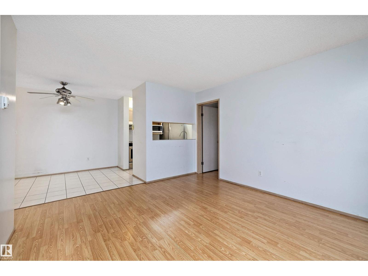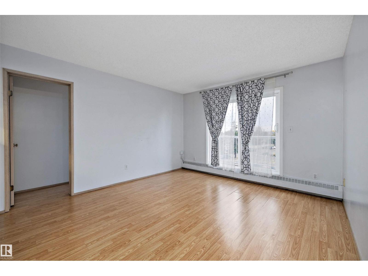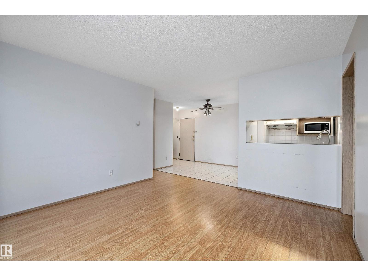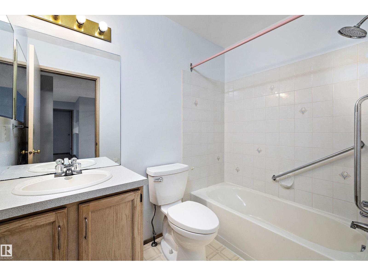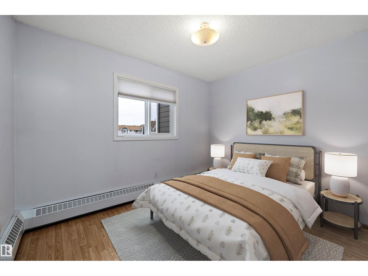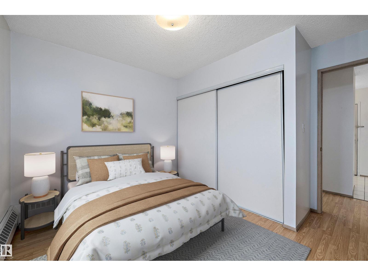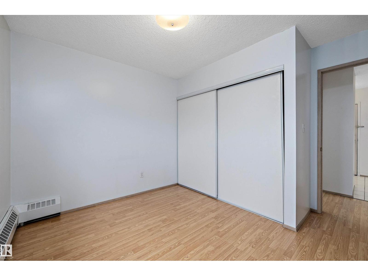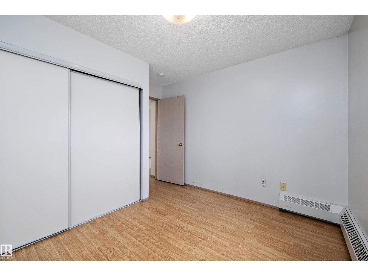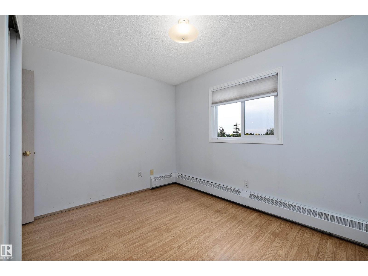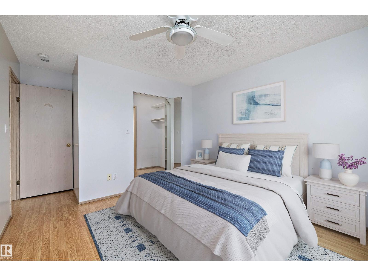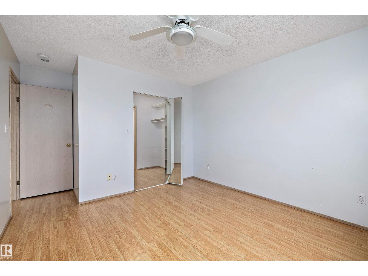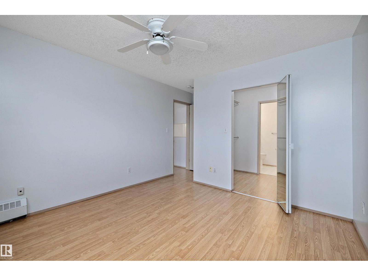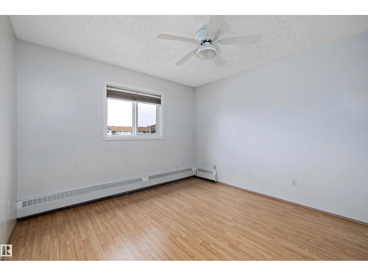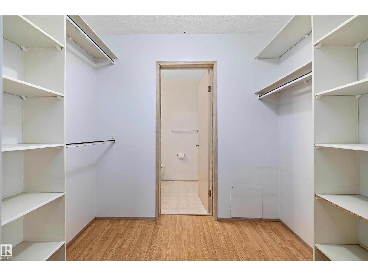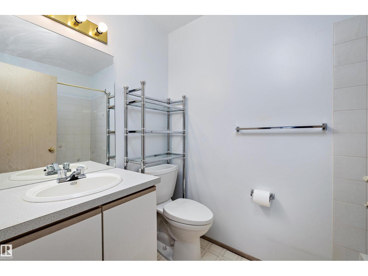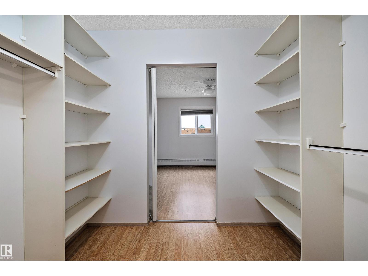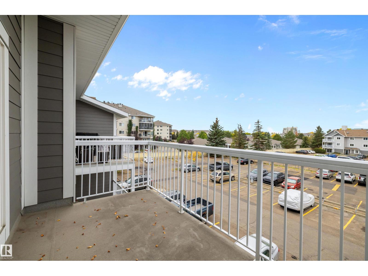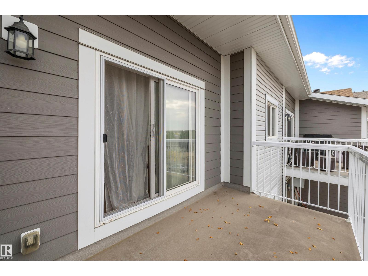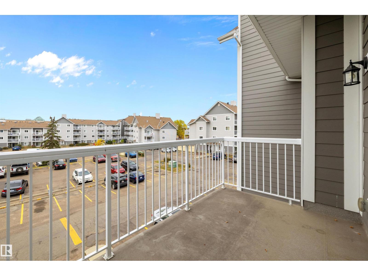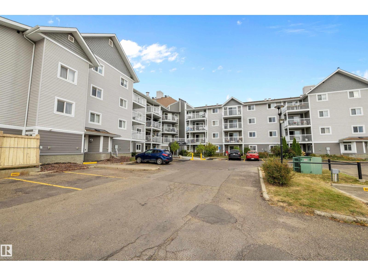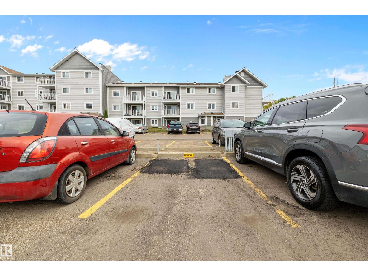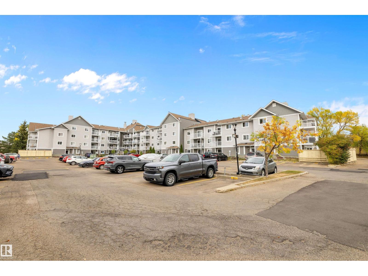#318 5005 31 Av Nw Edmonton, Alberta T6L 6S6
$164,900Maintenance, Exterior Maintenance, Heat, Insurance, Landscaping, Other, See Remarks, Property Management, Water
$360.80 Monthly
Maintenance, Exterior Maintenance, Heat, Insurance, Landscaping, Other, See Remarks, Property Management, Water
$360.80 MonthlyDiscover top-floor living in this bright and airy 2-bedroom, 2-bath condo, lovingly maintained by its original owner. Bathed in natural light with a sunny west-facing exposure, this home welcomes you with warm neutral tones, upgraded laminate flooring, and sleek ceramic tile. The galley-style kitchen is both stylish and functional, featuring stainless steel appliances that complement the open dining and living area. Step onto the large private balcony to enjoy evening sunsets or morning coffee in peace. Both bedrooms are generously sized, with the primary offering a full ensuite and walkthrough closet for added convenience. Low condo fees—including heat and water—make ownership easy, while the unbeatable location puts you within walking distance to Grey Nuns Hospital, Mill Woods Rec Centre, the Transit Centre, and nearby parks. A rare top-floor gem with modern touches and everyday practicality—this is the condo you’ve been waiting for! Some images are virtually staged. (id:47041)
Property Details
| MLS® Number | E4460407 |
| Property Type | Single Family |
| Neigbourhood | Tawa |
| Amenities Near By | Golf Course, Playground, Schools, Shopping |
| Features | Park/reserve, No Animal Home, No Smoking Home |
| Parking Space Total | 1 |
| Structure | Patio(s) |
Building
| Bathroom Total | 2 |
| Bedrooms Total | 2 |
| Appliances | Dishwasher, Refrigerator, Washer/dryer Stack-up, Stove |
| Basement Type | None |
| Constructed Date | 1992 |
| Heating Type | Baseboard Heaters |
| Size Interior | 778 Ft2 |
| Type | Apartment |
Parking
| Stall |
Land
| Acreage | No |
| Land Amenities | Golf Course, Playground, Schools, Shopping |
| Size Irregular | 80 |
| Size Total | 80 M2 |
| Size Total Text | 80 M2 |
Rooms
| Level | Type | Length | Width | Dimensions |
|---|---|---|---|---|
| Main Level | Living Room | 3.95 m | 3.67 m | 3.95 m x 3.67 m |
| Main Level | Dining Room | 2.39 m | 2.86 m | 2.39 m x 2.86 m |
| Main Level | Kitchen | 2.24 m | 2.42 m | 2.24 m x 2.42 m |
| Main Level | Primary Bedroom | 4.57 m | 3.37 m | 4.57 m x 3.37 m |
| Main Level | Bedroom 2 | 3.4 m | 3.35 m | 3.4 m x 3.35 m |
| Main Level | Laundry Room | 0.89 m | 1.58 m | 0.89 m x 1.58 m |
https://www.realtor.ca/real-estate/28941333/318-5005-31-av-nw-edmonton-tawa
