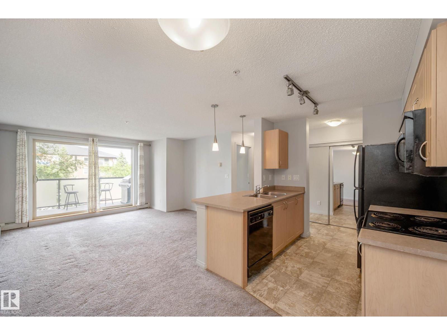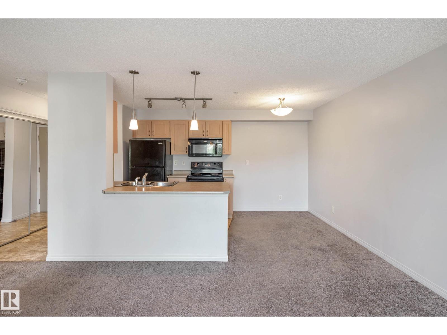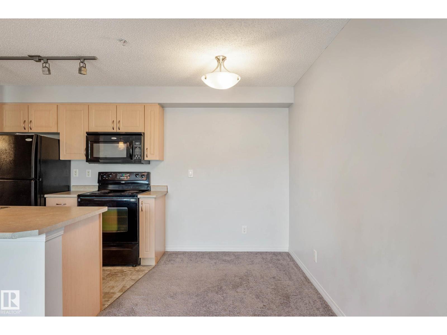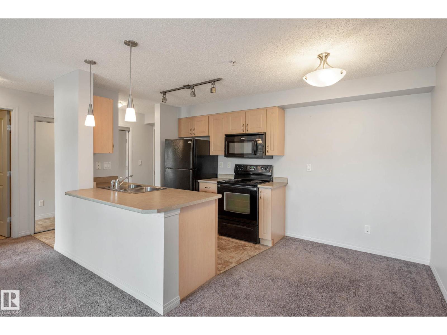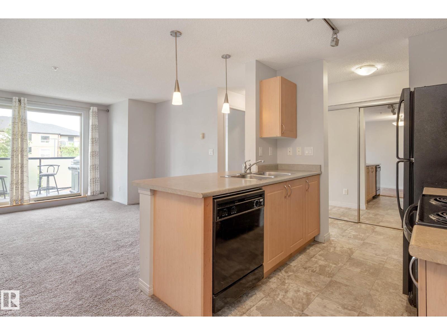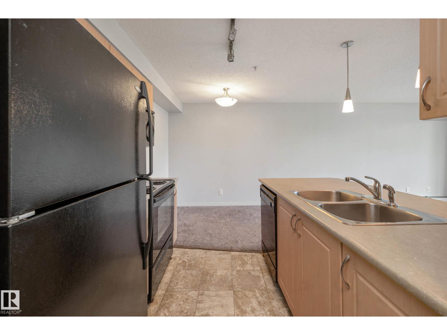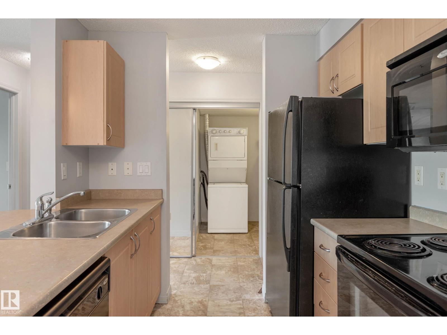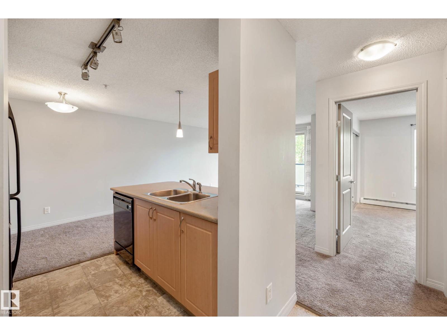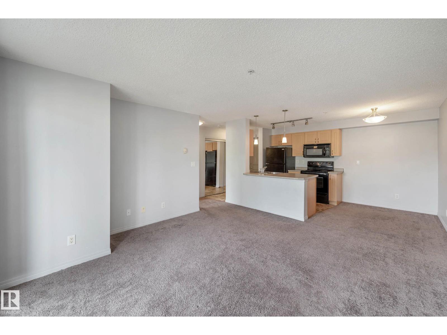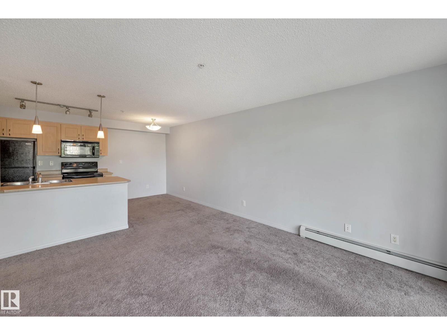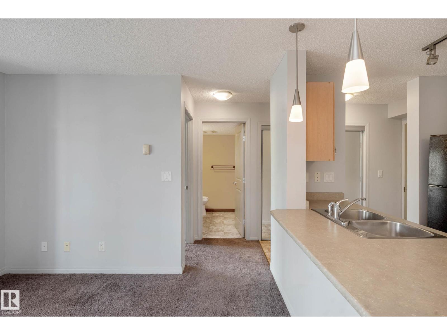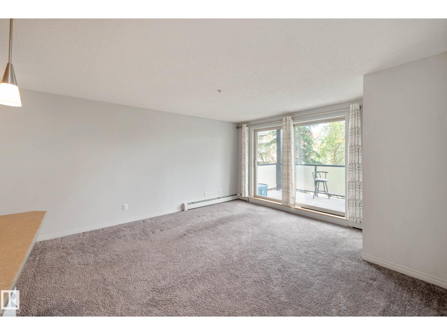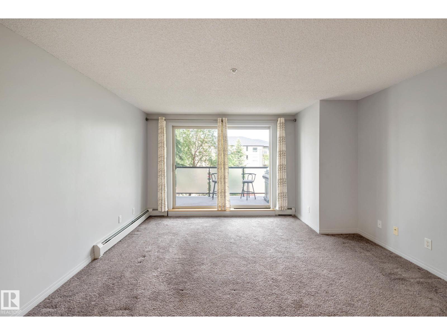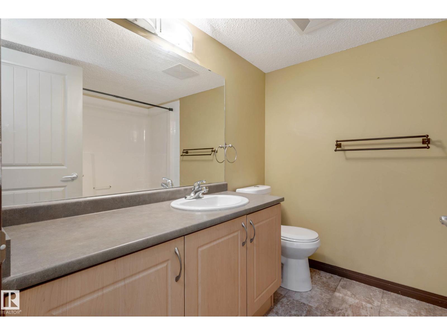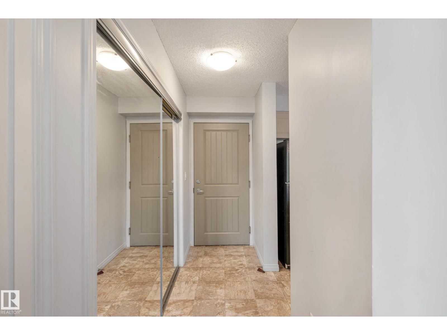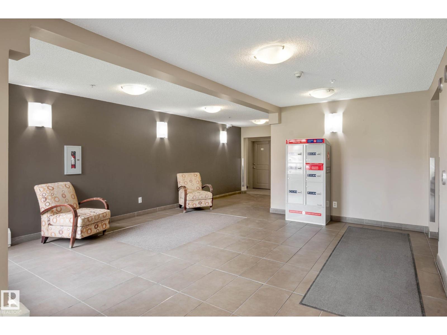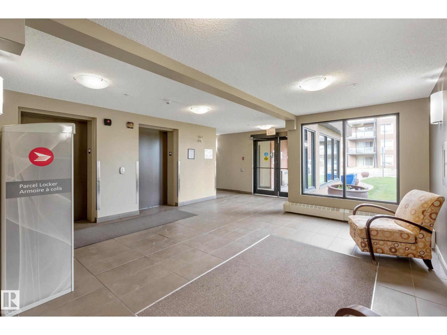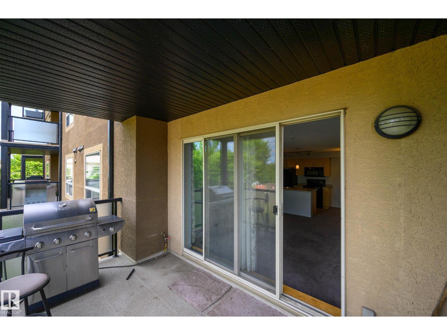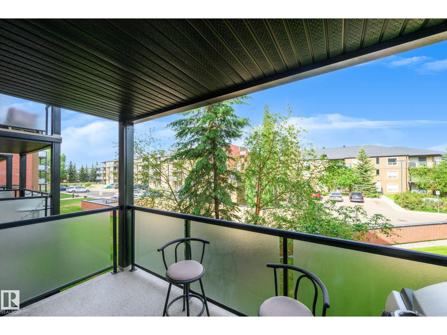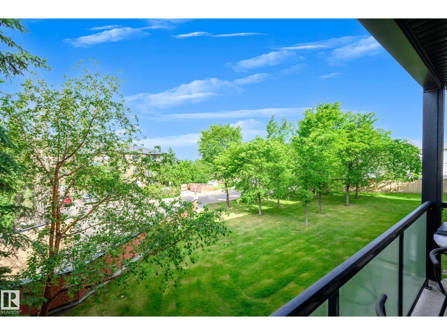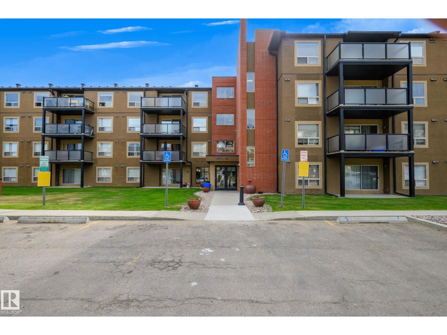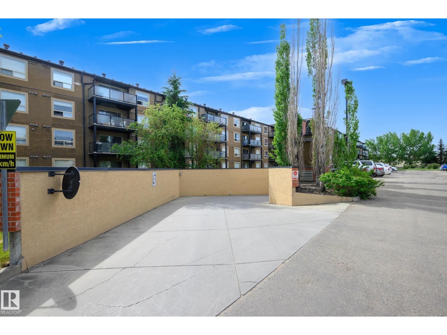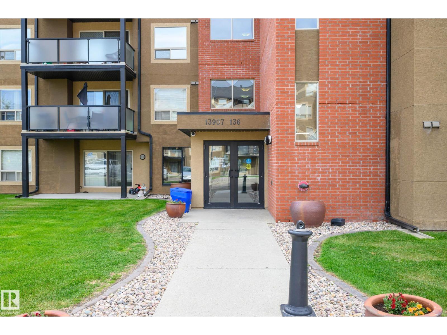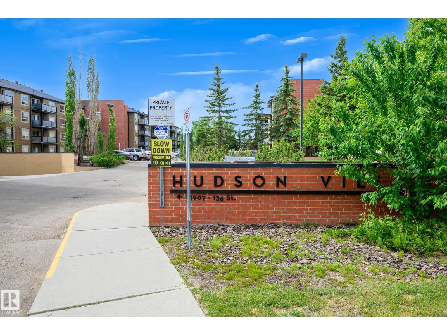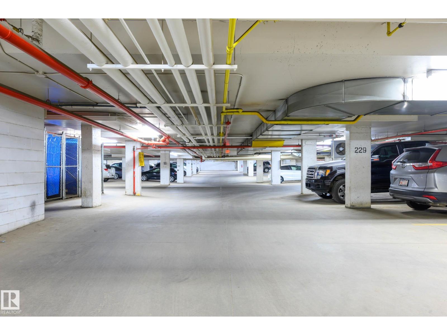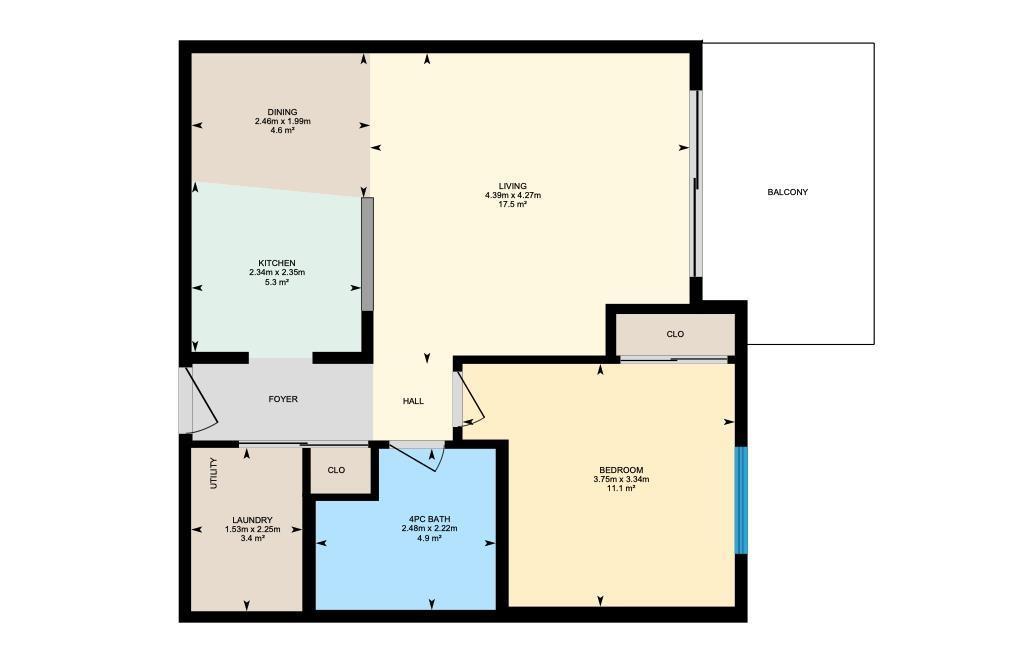#319 13907 136 St Nw Edmonton, Alberta T6V 1Y5
$145,000Maintenance, Electricity, Exterior Maintenance, Heat, Insurance, Landscaping, Other, See Remarks, Property Management, Water
$420.78 Monthly
Maintenance, Electricity, Exterior Maintenance, Heat, Insurance, Landscaping, Other, See Remarks, Property Management, Water
$420.78 MonthlyHudson Village welcomes you with this AWESOME 1-BEDROOM, 4pc BATH CONDO SUITE. Located on the 3rd floor with your own private balcony with great views & natural gas hookup for a BBQ. Bright & spacious open floor plan features IN-SUITE laundry & plenty of storage. Adorable kitchen with all appliances & maple cabinetry. Live maintenance free, with reasonable condo fees that include, heat/water/electricity. PLUS, you have your very own assigned underground parking stall in heated garage. Ample visitor parking for guests & a car wash in the parkade…Priceless! Location is perfect! Close to bus route, shopping, coffee shops, entertainment, parks & trails. Well managed complex makes this a great opportunity for 1st time buyers & investors alike! Stop renting….ownership is achievable in this highly sought after complex. Pets allowed with board approval. Great opportunity! Photos are of similar unit for illustration only. (id:47041)
Property Details
| MLS® Number | E4464877 |
| Property Type | Single Family |
| Neigbourhood | Hudson |
| Amenities Near By | Playground, Public Transit, Schools, Shopping |
| Parking Space Total | 1 |
| Structure | Deck |
Building
| Bathroom Total | 1 |
| Bedrooms Total | 1 |
| Appliances | Dishwasher, Fan, Microwave Range Hood Combo, Refrigerator, Washer/dryer Stack-up, Stove |
| Basement Type | None |
| Constructed Date | 2005 |
| Fire Protection | Smoke Detectors |
| Heating Type | Forced Air |
| Size Interior | 591 Ft2 |
| Type | Apartment |
Parking
| Heated Garage | |
| Stall | |
| Underground |
Land
| Acreage | No |
| Land Amenities | Playground, Public Transit, Schools, Shopping |
Rooms
| Level | Type | Length | Width | Dimensions |
|---|---|---|---|---|
| Main Level | Living Room | 4.27 m | 4.39 m | 4.27 m x 4.39 m |
| Main Level | Dining Room | 1.99 m | 2.46 m | 1.99 m x 2.46 m |
| Main Level | Kitchen | 2.35 m | 2.34 m | 2.35 m x 2.34 m |
| Main Level | Primary Bedroom | 3.34 m | 3.75 m | 3.34 m x 3.75 m |
| Main Level | Laundry Room | 2.25 m | 1.53 m | 2.25 m x 1.53 m |
https://www.realtor.ca/real-estate/29074042/319-13907-136-st-nw-edmonton-hudson
