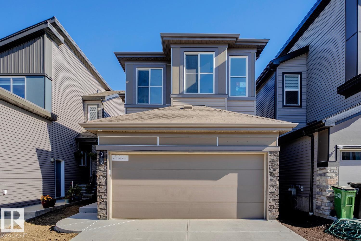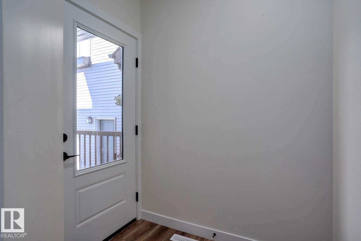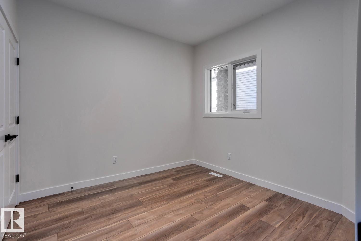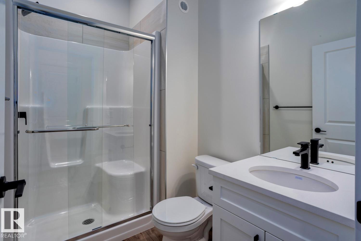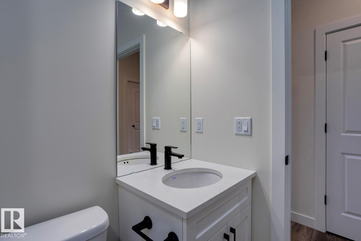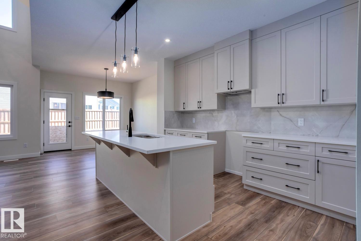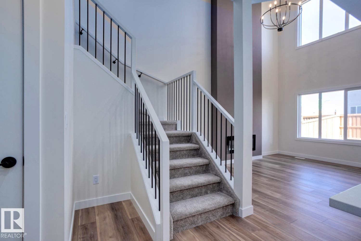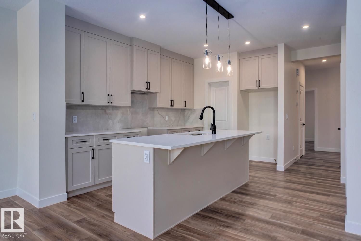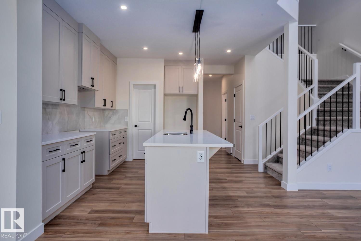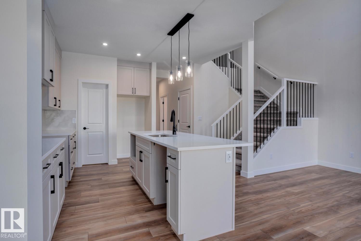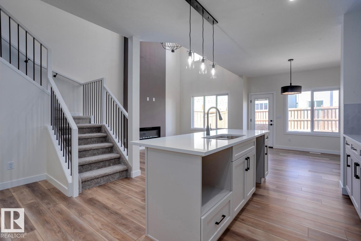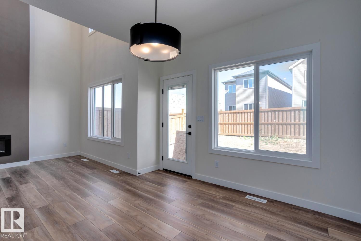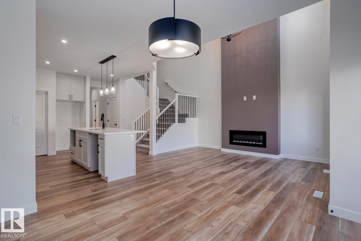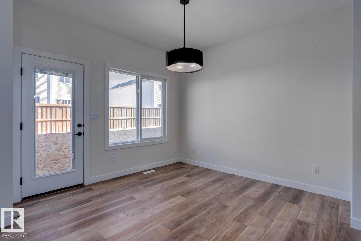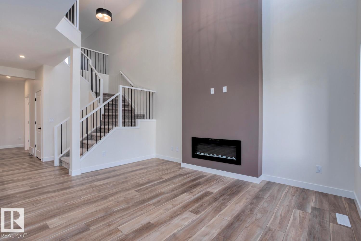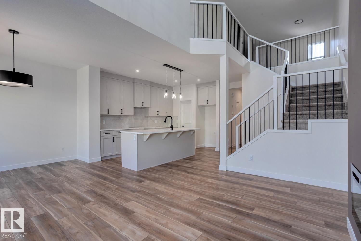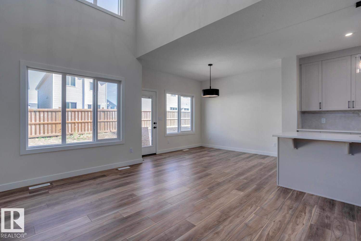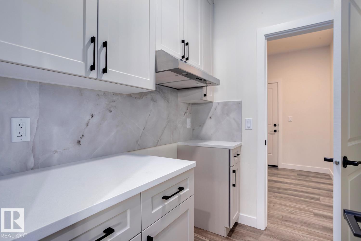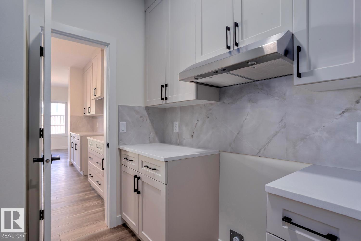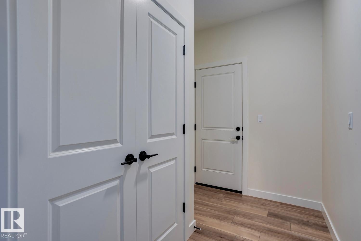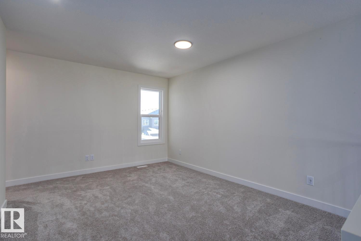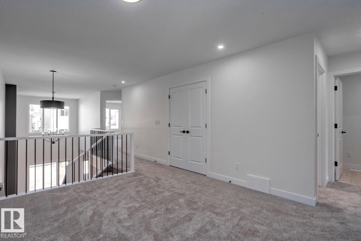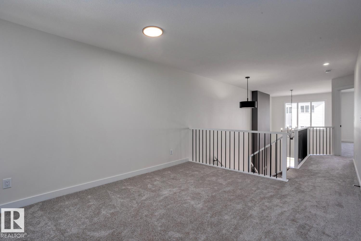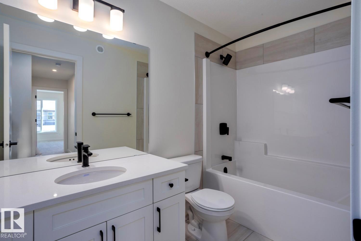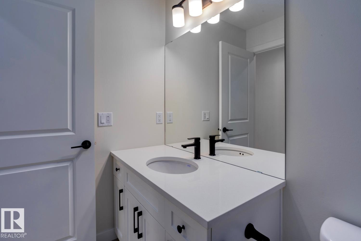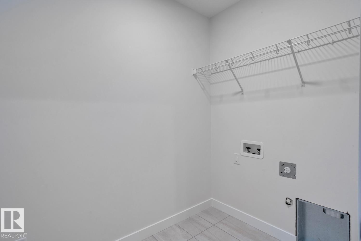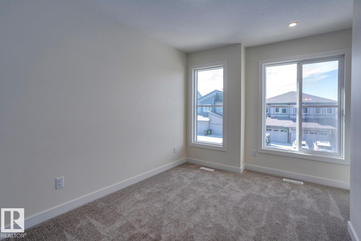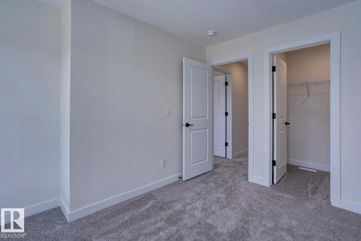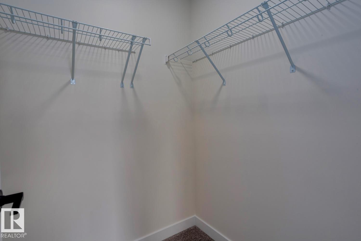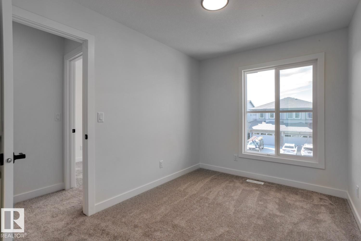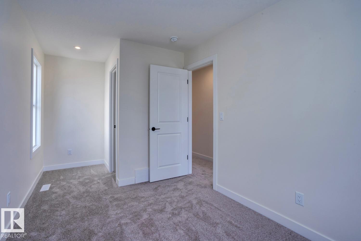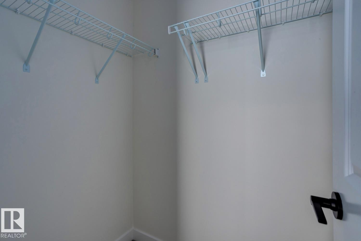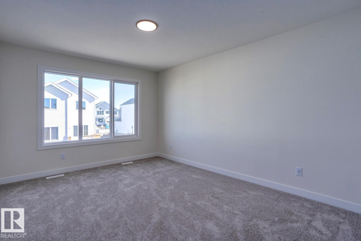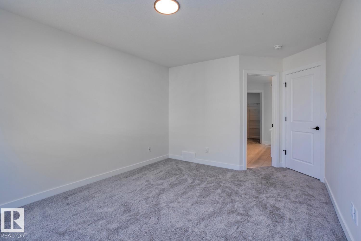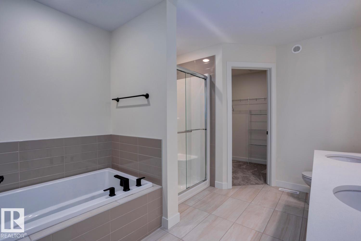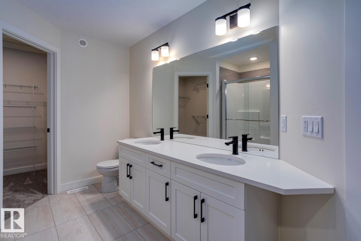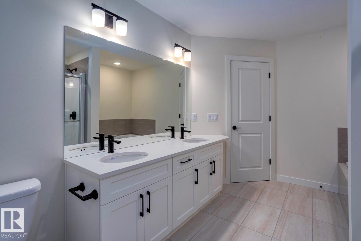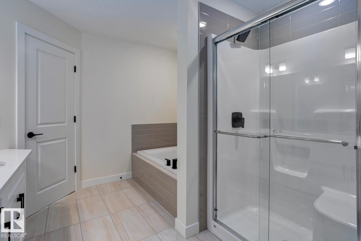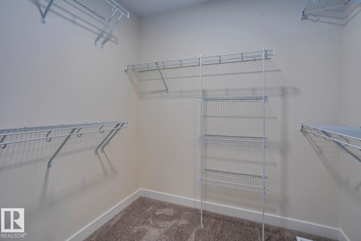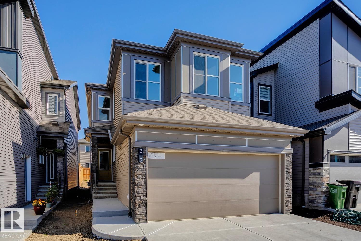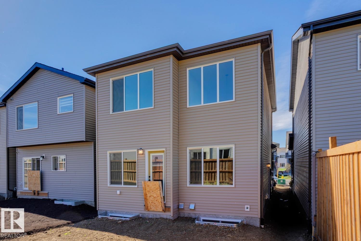4 Bedroom
3 Bathroom
2,059 ft2
Fireplace
Forced Air
$609,900
Welcome to the Victor model by San Rufo Homes, nestled in the highly sought-after Southeast community of Alces. This beautifully designed home offers 4 spacious bedrms & 3 full baths, including a convenient main floor bedrm & bath—ideal for guests, extended family, or multi-generational living. At the heart of the home is a modern kitchen outfitted with premium finishes & a functional spice kitchen—perfect for home chefs & culinary enthusiasts alike. The open-concept layout seamlessly connects the kitchen, dining, and living areas, making it the ideal space for everyday living and entertaining. Upstairs, a versatile bonus rm provides endless possibilities for a home office, media room, or play area. The luxurious primary suite is a true retreat, featuring a spa-inspired 5-piece ensuite complete with a glass-enclosed shower, a deep soaker tub, & elegant black hardware throughout. Separate entrance for future suite. Sophisticated touches like the lighting & contemporary spindles elevate the homes aesthetic. (id:47041)
Property Details
|
MLS® Number
|
E4459747 |
|
Property Type
|
Single Family |
|
Neigbourhood
|
Alces |
|
Amenities Near By
|
Golf Course, Playground, Public Transit, Schools, Shopping |
|
Features
|
See Remarks, Flat Site, No Back Lane, Exterior Walls- 2x6", No Animal Home, No Smoking Home |
Building
|
Bathroom Total
|
3 |
|
Bedrooms Total
|
4 |
|
Amenities
|
Ceiling - 9ft, Vinyl Windows |
|
Basement Development
|
Unfinished |
|
Basement Type
|
Full (unfinished) |
|
Ceiling Type
|
Vaulted |
|
Constructed Date
|
2024 |
|
Construction Style Attachment
|
Detached |
|
Fire Protection
|
Smoke Detectors |
|
Fireplace Fuel
|
Electric |
|
Fireplace Present
|
Yes |
|
Fireplace Type
|
Insert |
|
Heating Type
|
Forced Air |
|
Stories Total
|
2 |
|
Size Interior
|
2,059 Ft2 |
|
Type
|
House |
Parking
Land
|
Acreage
|
No |
|
Land Amenities
|
Golf Course, Playground, Public Transit, Schools, Shopping |
|
Size Irregular
|
294.66 |
|
Size Total
|
294.66 M2 |
|
Size Total Text
|
294.66 M2 |
Rooms
| Level |
Type |
Length |
Width |
Dimensions |
|
Main Level |
Living Room |
|
|
Measurements not available |
|
Main Level |
Dining Room |
|
|
Measurements not available |
|
Main Level |
Kitchen |
|
|
Measurements not available |
|
Main Level |
Bedroom 4 |
|
|
Measurements not available |
|
Upper Level |
Primary Bedroom |
|
|
Measurements not available |
|
Upper Level |
Bedroom 2 |
|
|
Measurements not available |
|
Upper Level |
Bedroom 3 |
|
|
Measurements not available |
|
Upper Level |
Bonus Room |
|
|
Measurements not available |
https://www.realtor.ca/real-estate/28919072/319-28-st-sw-edmonton-alces
