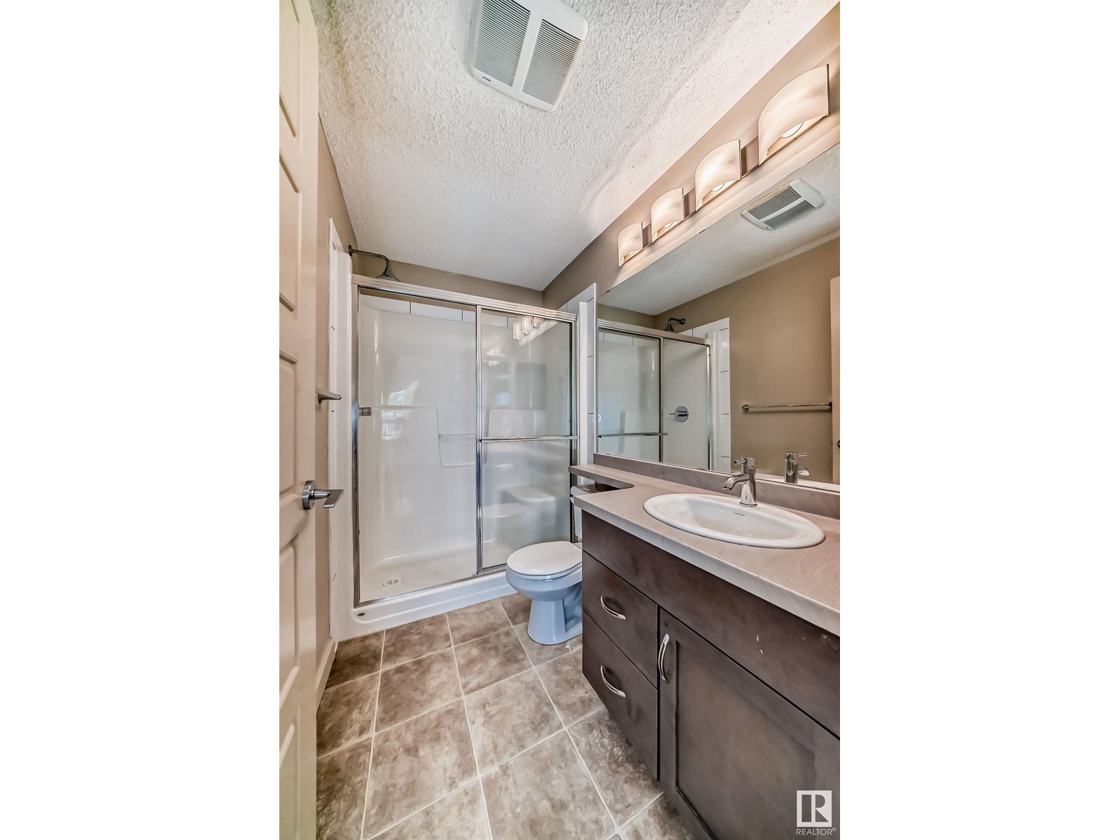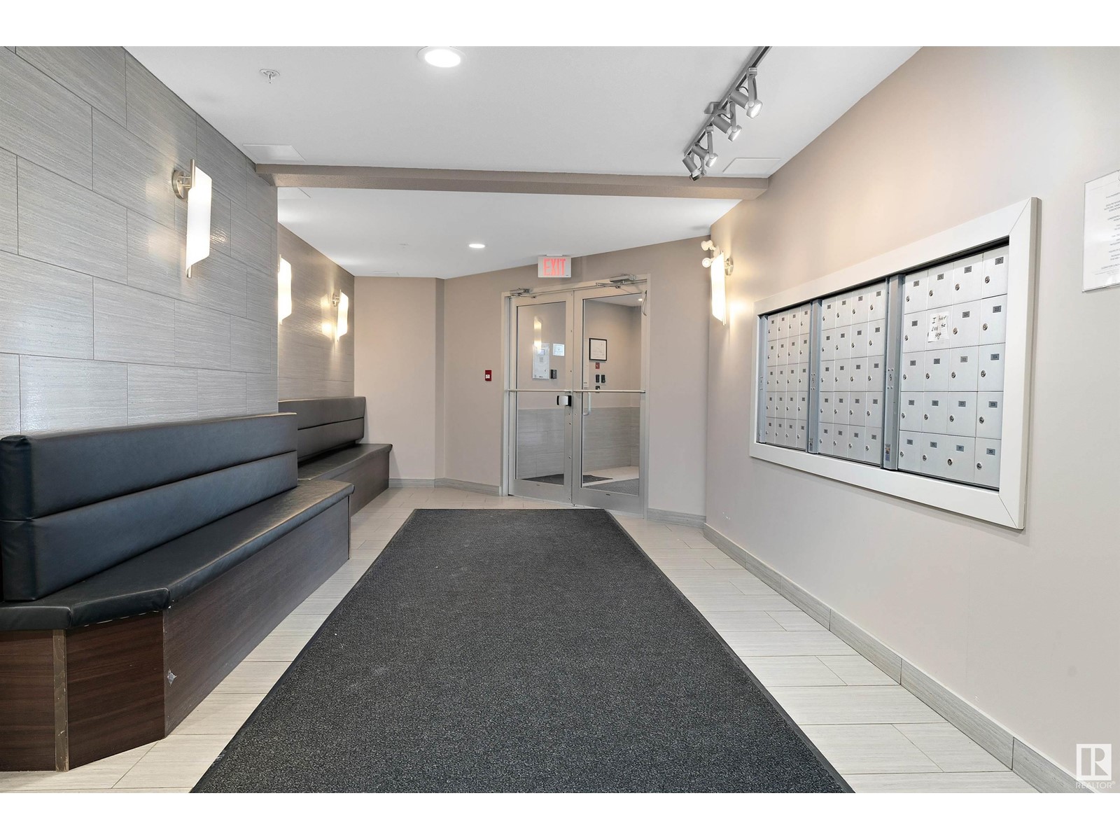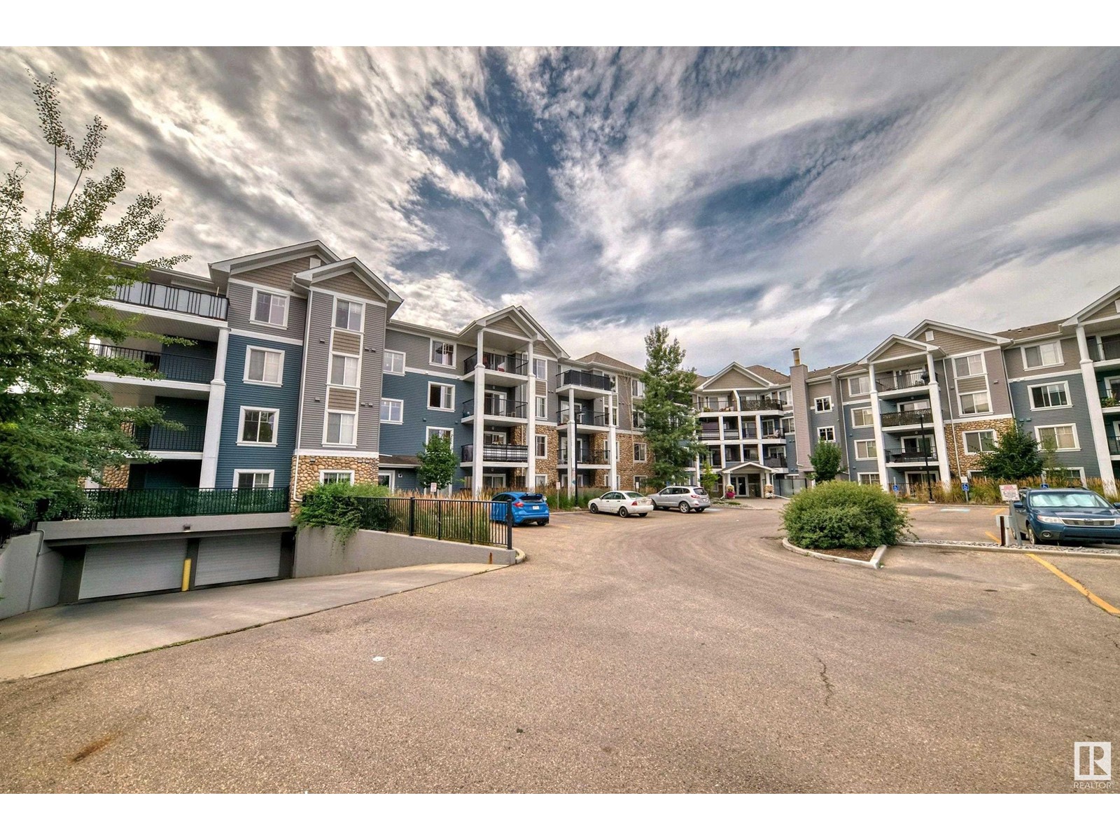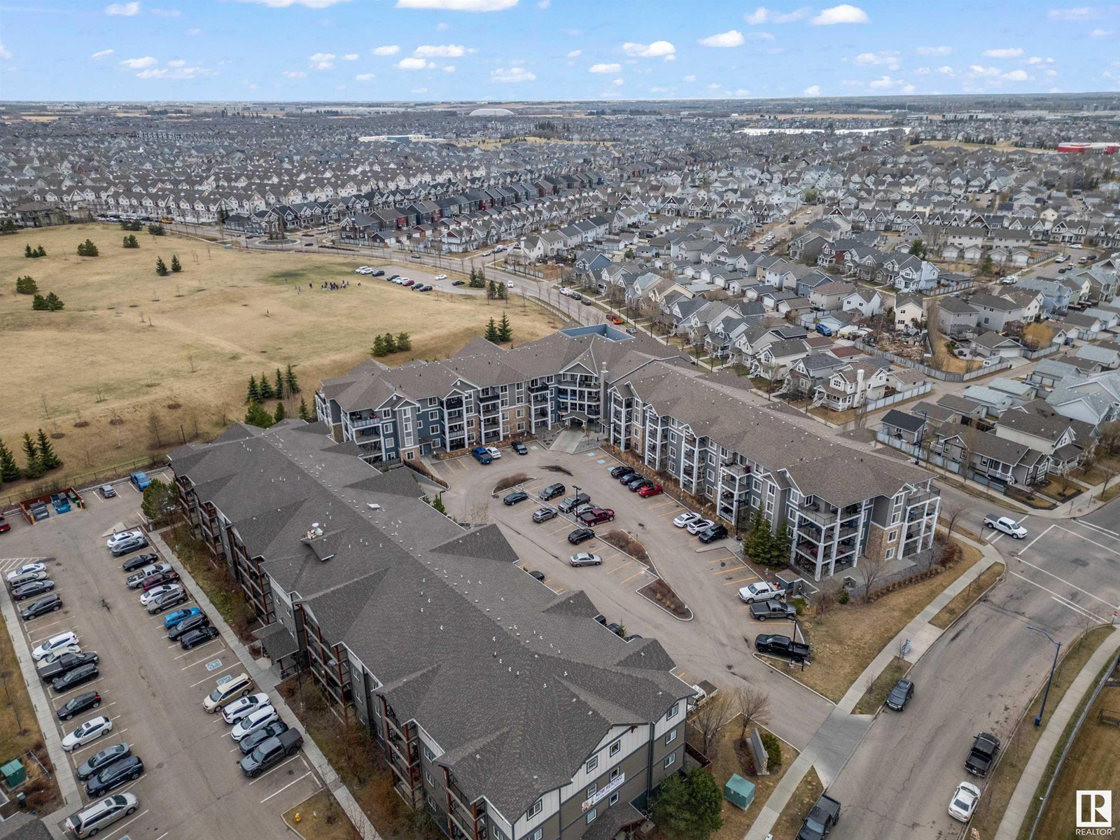#319 6084 Stanton Dr Sw Edmonton, Alberta T6X 1L4
$229,900Maintenance, Exterior Maintenance, Heat, Insurance, Landscaping, Other, See Remarks, Property Management, Water
$472.56 Monthly
Maintenance, Exterior Maintenance, Heat, Insurance, Landscaping, Other, See Remarks, Property Management, Water
$472.56 MonthlyMove in ready 2 bedroom, 2 bathroom condo in Summerside! This condo includes underground parking, in-suite laundry, fitness room, social room with pool table, guest suite available for rent, and access to Summerside resident amenities. Inside you'll find an open concept floorplan with beautiful kitchen - plenty of storage, stainless steel appliances, and bar seating. Bedrooms are on opposite sides of the unit - great for room-mates! Master bedroom has large double sided walk through closet and 3 piece ensuite. Second bedroom is next to the main 4 piece bathroom. Balcony has room for a dining set or some comfy chairs and has a natural gas line ready for your BBQ. You'll love the location - fantastic community with easy access to Anthony Henday, QEII, retail, restaurants, transit, and more. This could be your next home! (id:47041)
Property Details
| MLS® Number | E4403063 |
| Property Type | Single Family |
| Neigbourhood | Summerside |
| Amenities Near By | Playground, Public Transit, Schools, Shopping |
| Features | No Animal Home, No Smoking Home |
| Parking Space Total | 1 |
Building
| Bathroom Total | 2 |
| Bedrooms Total | 2 |
| Appliances | Dishwasher, Dryer, Microwave Range Hood Combo, Refrigerator, Stove, Washer |
| Basement Type | None |
| Constructed Date | 2012 |
| Heating Type | Baseboard Heaters |
| Size Interior | 861.5434 Sqft |
| Type | Apartment |
Parking
| Underground |
Land
| Acreage | No |
| Land Amenities | Playground, Public Transit, Schools, Shopping |
| Size Irregular | 76.63 |
| Size Total | 76.63 M2 |
| Size Total Text | 76.63 M2 |
Rooms
| Level | Type | Length | Width | Dimensions |
|---|---|---|---|---|
| Main Level | Living Room | 3.17 m | 4.6 m | 3.17 m x 4.6 m |
| Main Level | Dining Room | 2.87 m | 2.72 m | 2.87 m x 2.72 m |
| Main Level | Kitchen | 3.17 m | 2.86 m | 3.17 m x 2.86 m |
| Main Level | Primary Bedroom | 3.66 m | 3.21 m | 3.66 m x 3.21 m |
| Main Level | Bedroom 2 | 3.43 m | 3.5 m | 3.43 m x 3.5 m |
| Main Level | Laundry Room | 1.29 m | 2.25 m | 1.29 m x 2.25 m |

















































