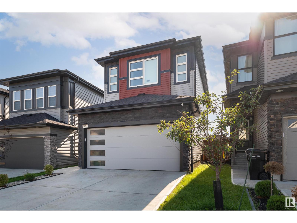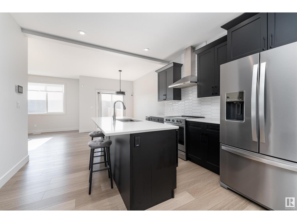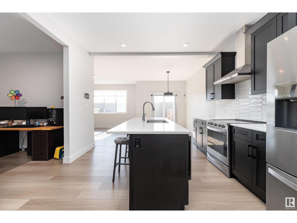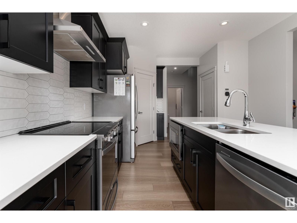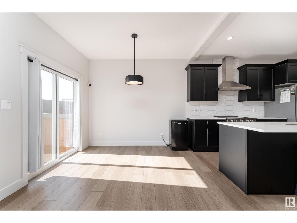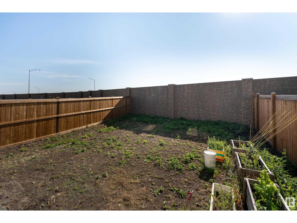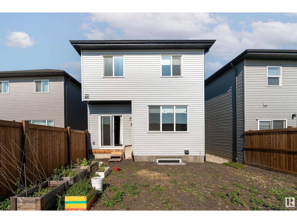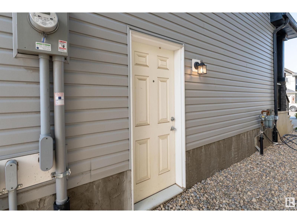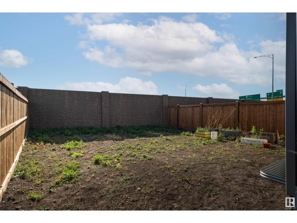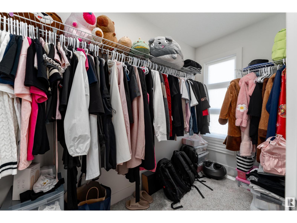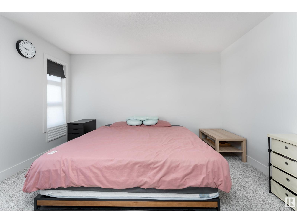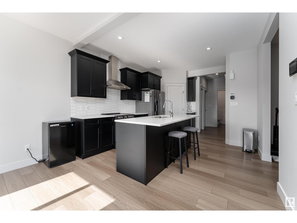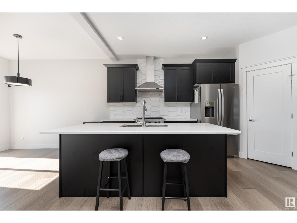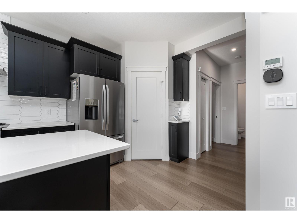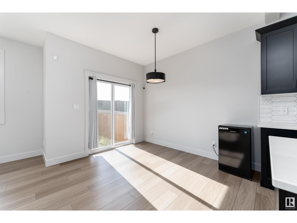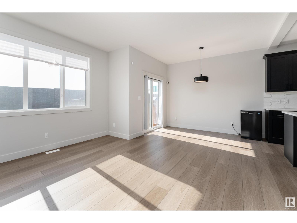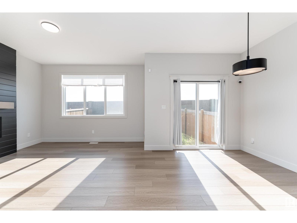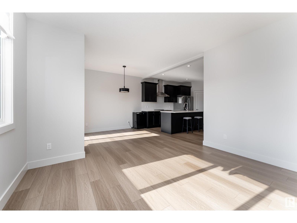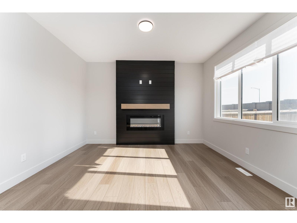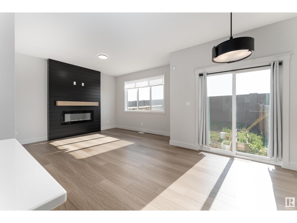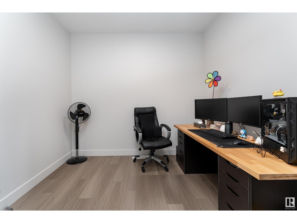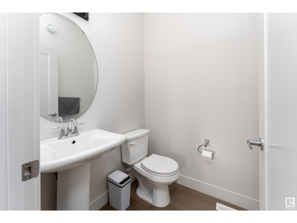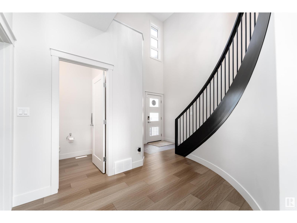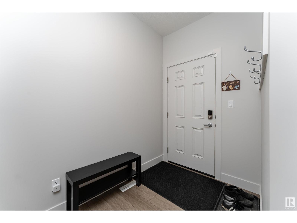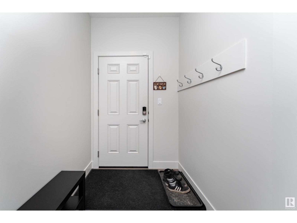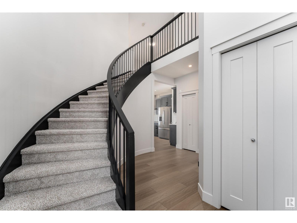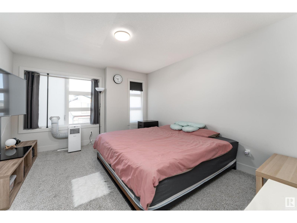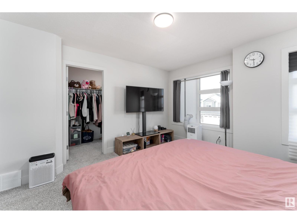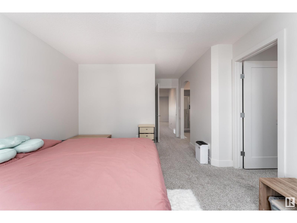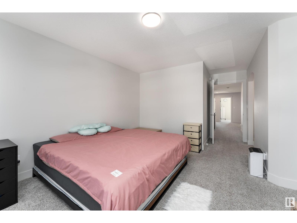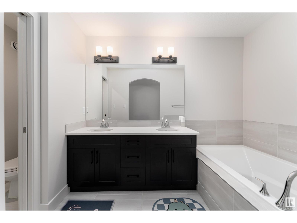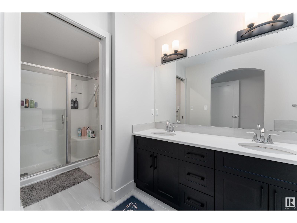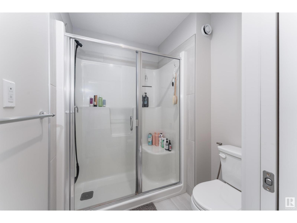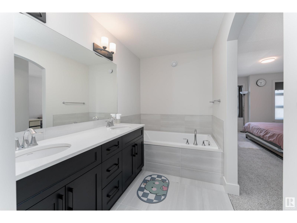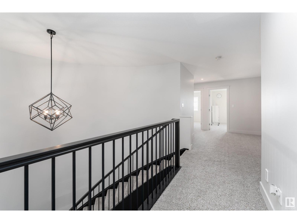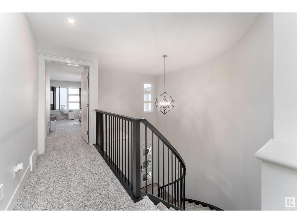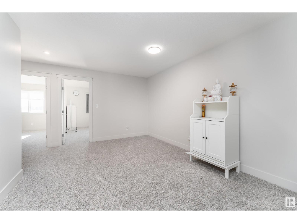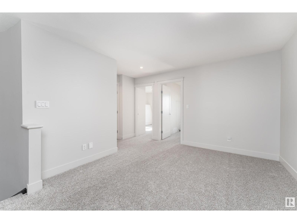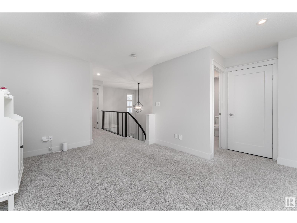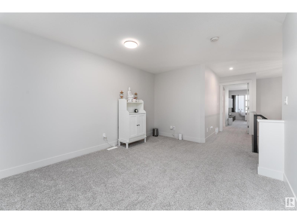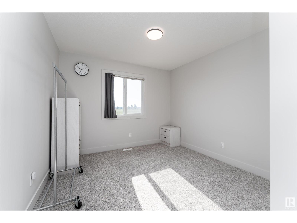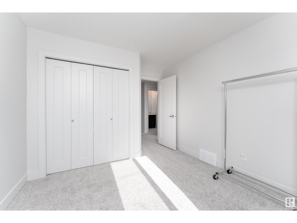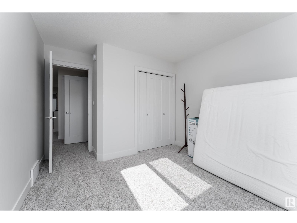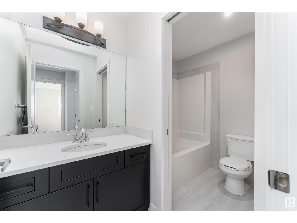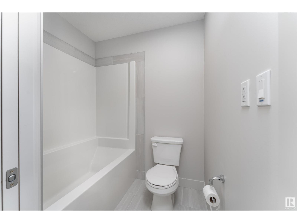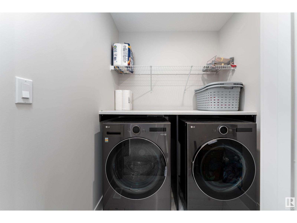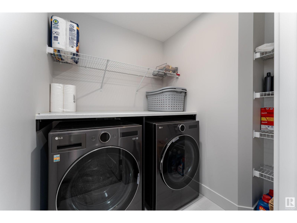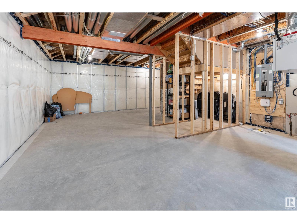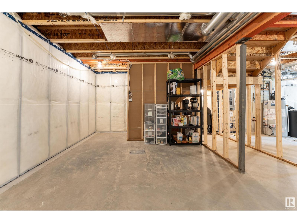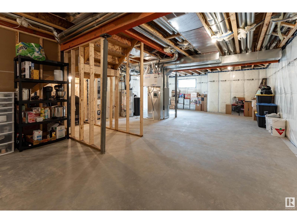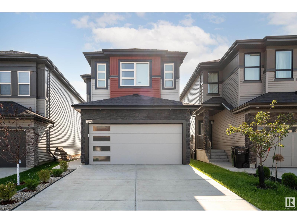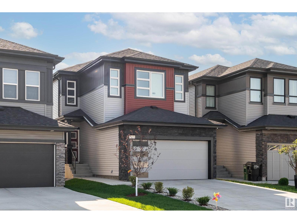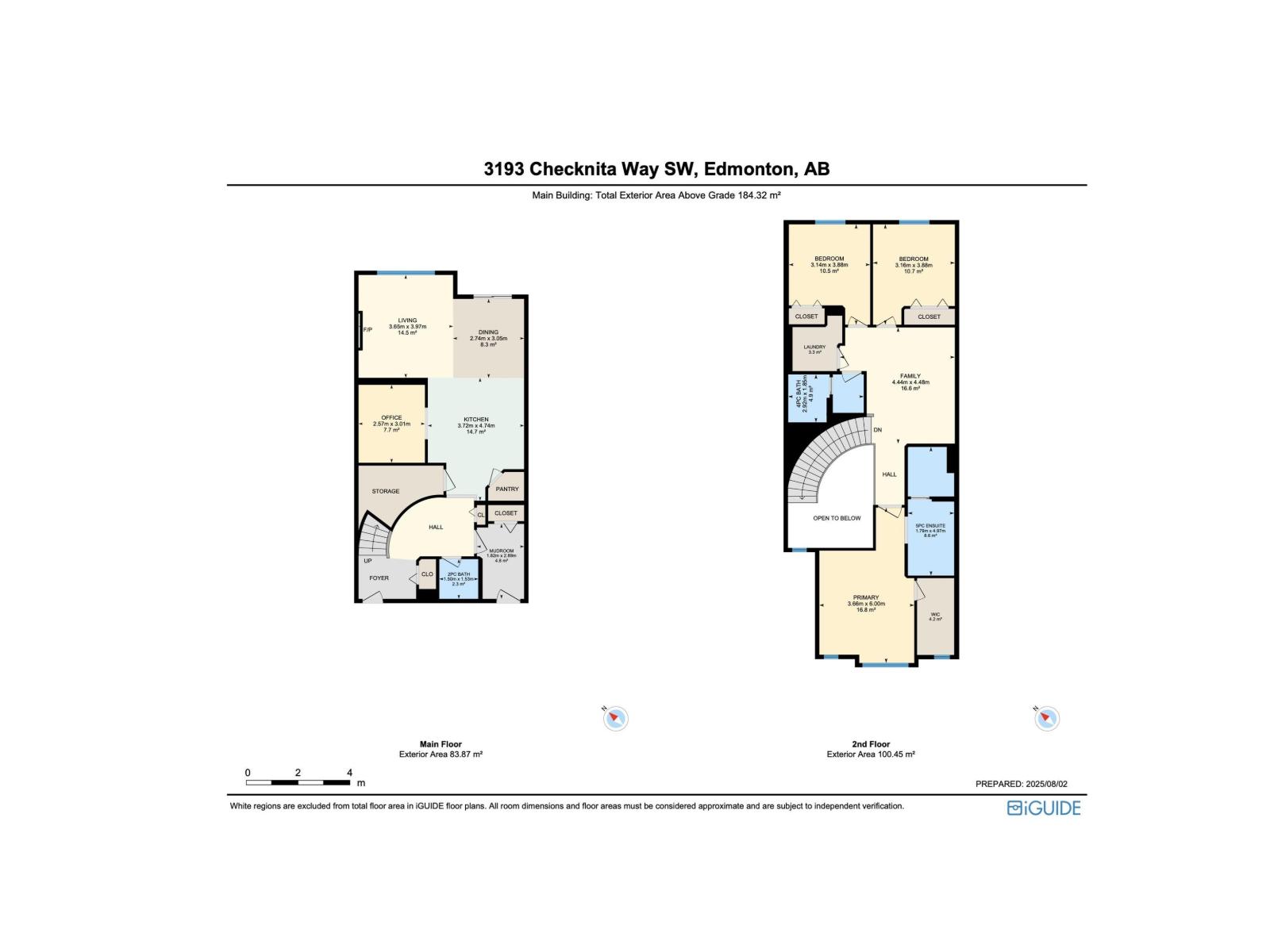3 Bedroom
3 Bathroom
1,984 ft2
Forced Air
$560,000
Welcome to this beautiful 1984 sq ft two storey home in the desirable community of Cavanagh. Step inside and be greeted by a bright and open main floor where the great room features a sleek linear fireplace that creates a cozy and inviting atmosphere. The modern kitchen is a showstopper with quartz countertops, stainless steel appliances and plenty of space for cooking and entertaining. Upstairs you will find three spacious bedrooms including a luxurious primary suite with a five piece ensuite, along with a convenient laundry room right next to the bedrooms. The unfinished basement offers endless possibilities for future development while the double attached garage adds extra convenience. With west facing front exposure you can enjoy warm afternoon light and you are only minutes from schools, shopping, major roadways and the Edmonton International Airport. This is a home you will be proud to call your own. (id:47041)
Property Details
|
MLS® Number
|
E4451211 |
|
Property Type
|
Single Family |
|
Neigbourhood
|
Cavanagh |
|
Amenities Near By
|
Airport, Public Transit, Schools, Shopping |
|
Features
|
See Remarks |
Building
|
Bathroom Total
|
3 |
|
Bedrooms Total
|
3 |
|
Amenities
|
Ceiling - 9ft |
|
Appliances
|
Alarm System, Dishwasher, Dryer, Garage Door Opener Remote(s), Garage Door Opener, Hood Fan, Microwave, Refrigerator, Stove, Washer |
|
Basement Development
|
Unfinished |
|
Basement Type
|
Full (unfinished) |
|
Constructed Date
|
2022 |
|
Construction Style Attachment
|
Detached |
|
Half Bath Total
|
1 |
|
Heating Type
|
Forced Air |
|
Stories Total
|
2 |
|
Size Interior
|
1,984 Ft2 |
|
Type
|
House |
Parking
Land
|
Acreage
|
No |
|
Fence Type
|
Fence |
|
Land Amenities
|
Airport, Public Transit, Schools, Shopping |
|
Size Irregular
|
335.03 |
|
Size Total
|
335.03 M2 |
|
Size Total Text
|
335.03 M2 |
Rooms
| Level |
Type |
Length |
Width |
Dimensions |
|
Main Level |
Living Room |
3.65 m |
3.97 m |
3.65 m x 3.97 m |
|
Main Level |
Dining Room |
2.74 m |
3.05 m |
2.74 m x 3.05 m |
|
Main Level |
Kitchen |
3.72 m |
4.74 m |
3.72 m x 4.74 m |
|
Main Level |
Office |
2.57 m |
3.01 m |
2.57 m x 3.01 m |
|
Main Level |
Mud Room |
1.82 m |
2.89 m |
1.82 m x 2.89 m |
|
Upper Level |
Family Room |
4.44 m |
4.48 m |
4.44 m x 4.48 m |
|
Upper Level |
Primary Bedroom |
3.66 m |
6 m |
3.66 m x 6 m |
|
Upper Level |
Bedroom 2 |
3.16 m |
3.88 m |
3.16 m x 3.88 m |
|
Upper Level |
Bedroom 3 |
3.24 m |
3.88 m |
3.24 m x 3.88 m |
|
Upper Level |
Laundry Room |
1.92 m |
2.14 m |
1.92 m x 2.14 m |
https://www.realtor.ca/real-estate/28690106/3193-checknita-wy-sw-edmonton-cavanagh
