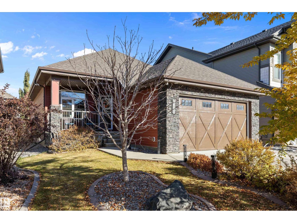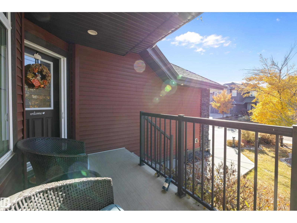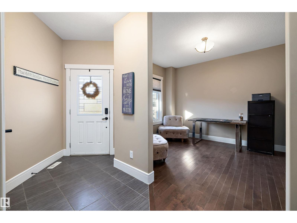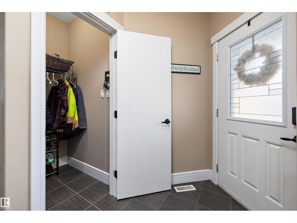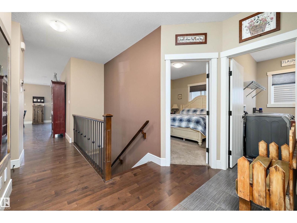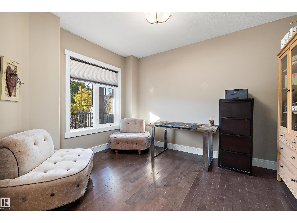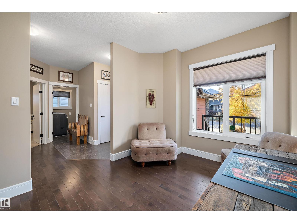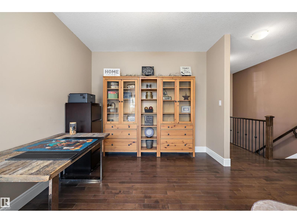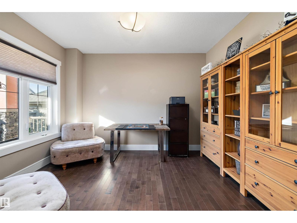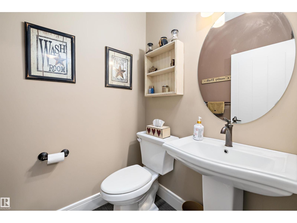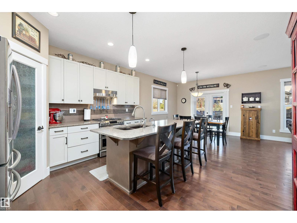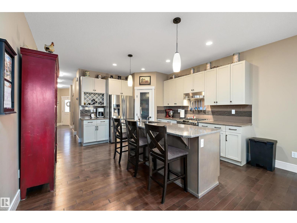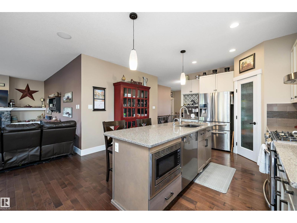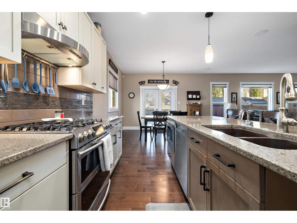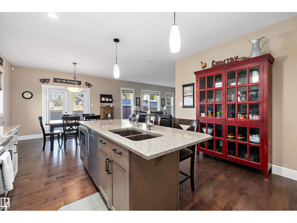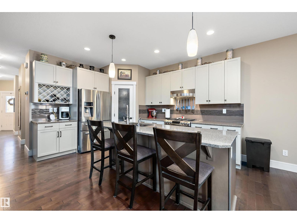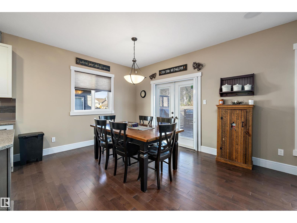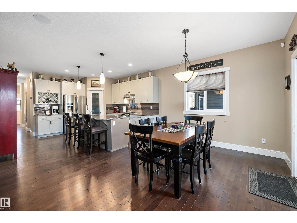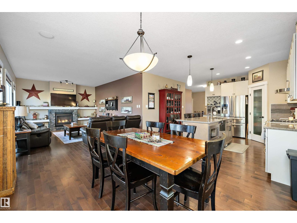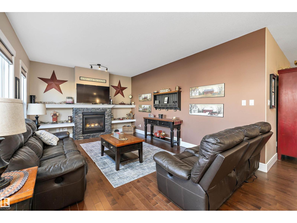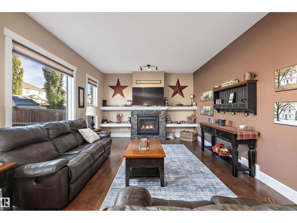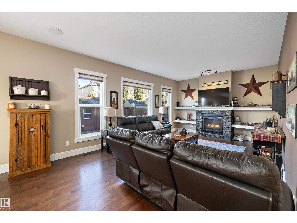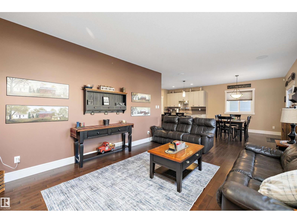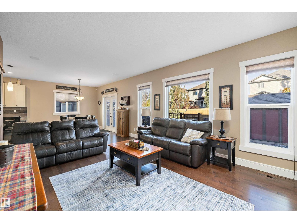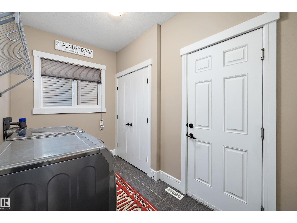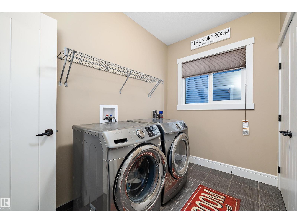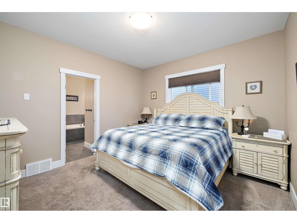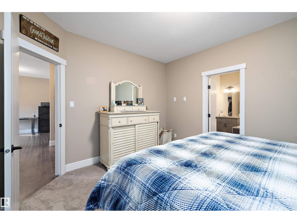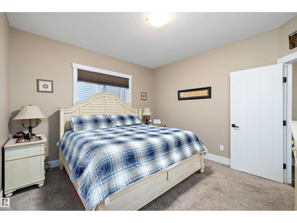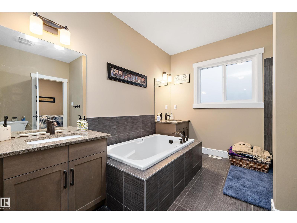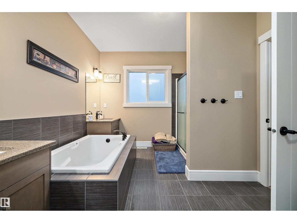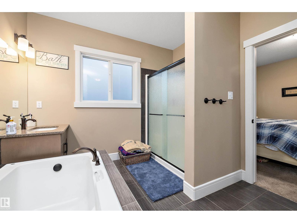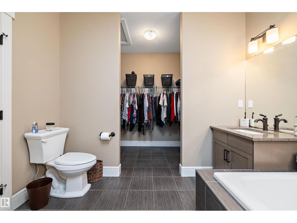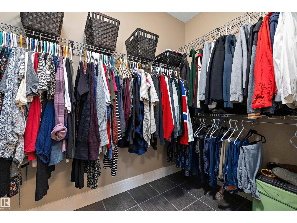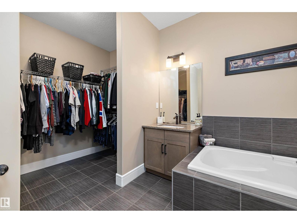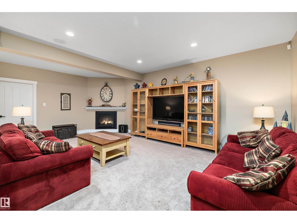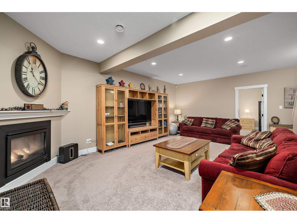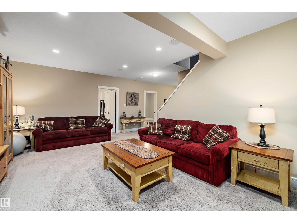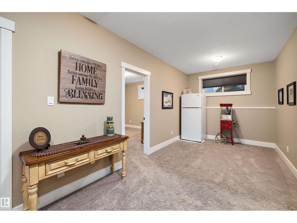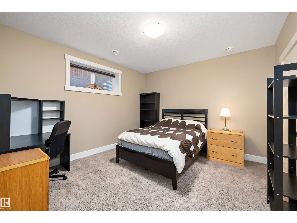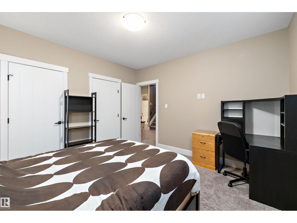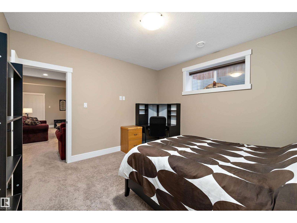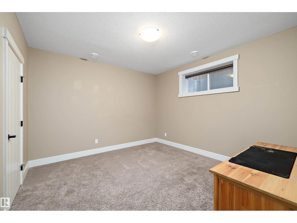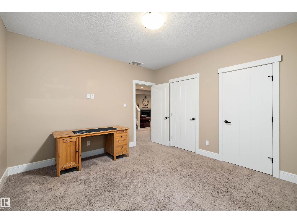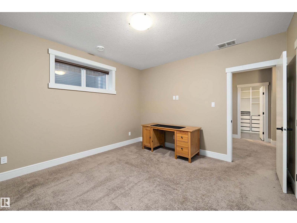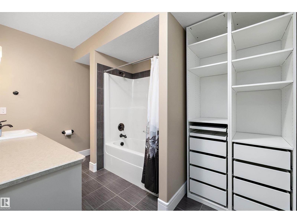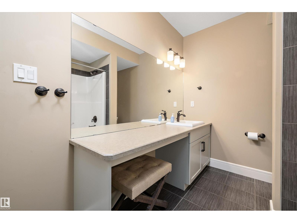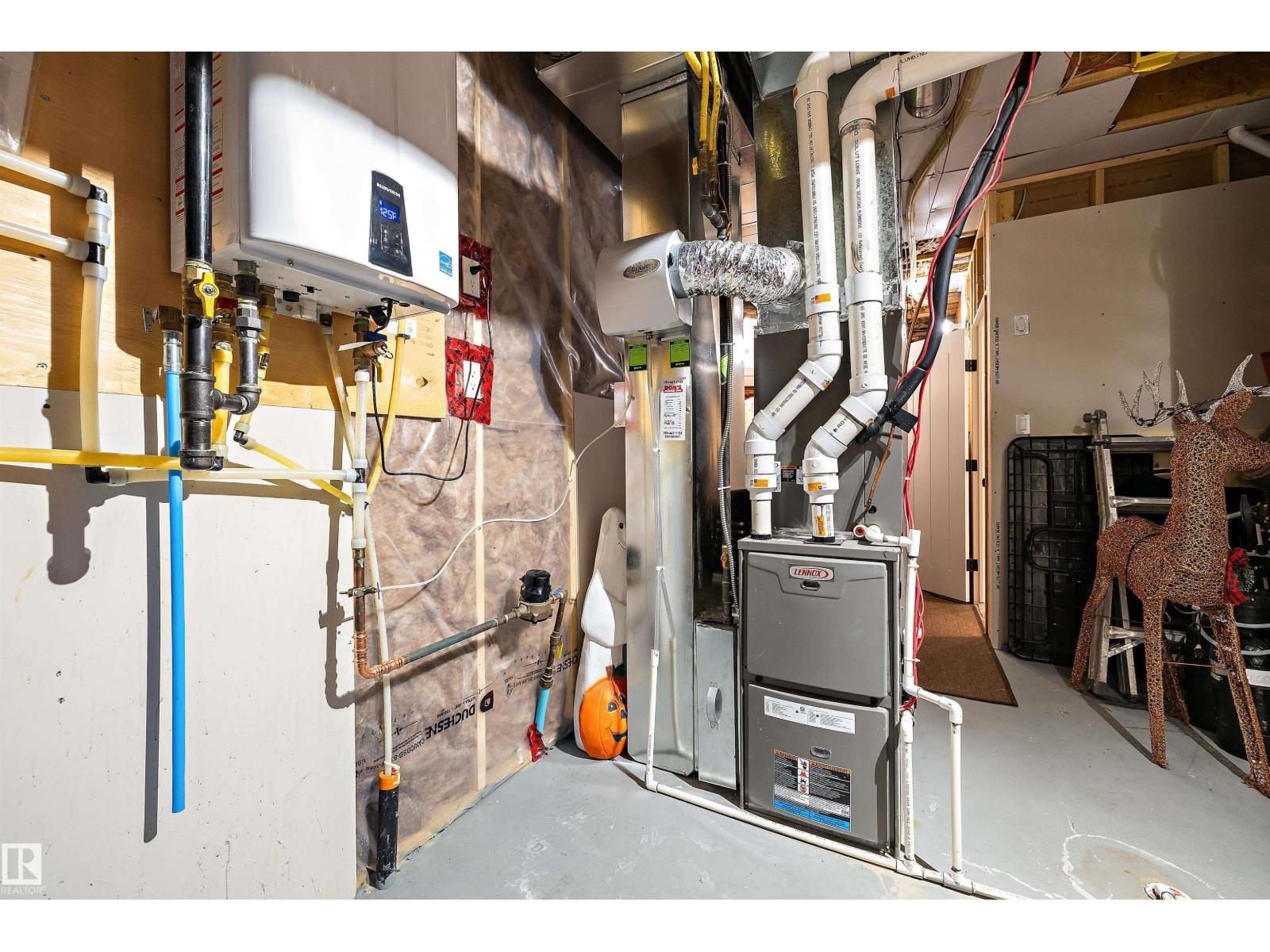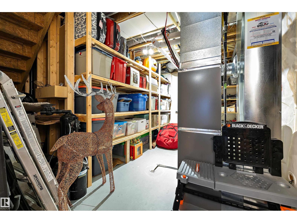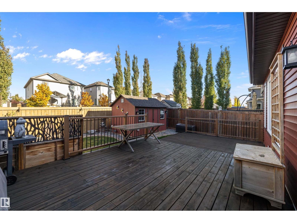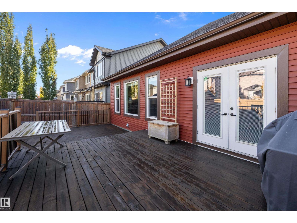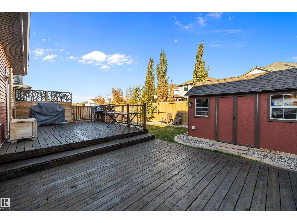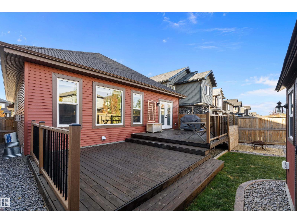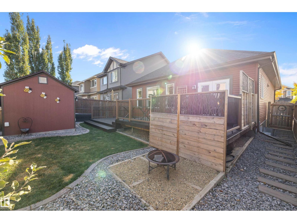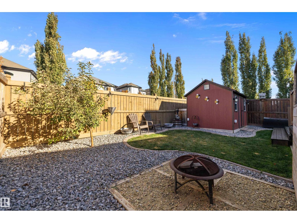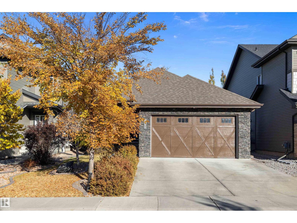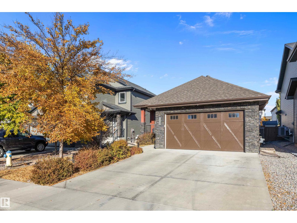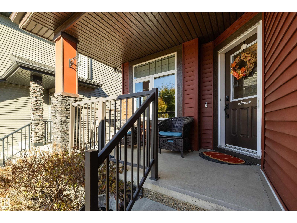3 Bedroom
3 Bathroom
1,422 ft2
Bungalow
Central Air Conditioning
Forced Air
$679,900
Rare bungalow opportunity built by Coventry Homes in sought-after Walker! The spacious main floor offers a large den, laundry, and a luxurious primary suite with a soaker tub, separate shower, and walk-in closet. The chef’s kitchen features granite counters, a gas stove, and corner pantry, flowing seamlessly into the living room with a cozy stone faced gas fireplace. The finished basement impresses with 9’ ceilings, a family room with a second fireplace, two large bedrooms with full-length closets, and a 4-piece bath. Enjoy outdoor living on the huge 32’x14’ two-tier deck, with a hot tub pad and wiring, 8’x10’ matching shed with workbench, and a gorgeous landscaped yard with poured curbing, backing onto a walking trail. Extras include central A/C, tankless hot water tank, high-efficiency furnace, central vac, built in speakers, and double attached garage. Fantastic location just minutes to shopping, groceries, and EIA, on a quiet local traffic only street. (id:47041)
Property Details
|
MLS® Number
|
E4462459 |
|
Property Type
|
Single Family |
|
Neigbourhood
|
Walker |
|
Amenities Near By
|
Airport, Public Transit, Schools, Shopping |
|
Features
|
Exterior Walls- 2x6", No Smoking Home |
|
Parking Space Total
|
4 |
|
Structure
|
Deck |
Building
|
Bathroom Total
|
3 |
|
Bedrooms Total
|
3 |
|
Amenities
|
Ceiling - 9ft |
|
Appliances
|
Dishwasher, Dryer, Garage Door Opener Remote(s), Garage Door Opener, Hood Fan, Microwave, Refrigerator, Storage Shed, Gas Stove(s), Central Vacuum, Washer |
|
Architectural Style
|
Bungalow |
|
Basement Development
|
Finished |
|
Basement Type
|
Full (finished) |
|
Constructed Date
|
2015 |
|
Construction Style Attachment
|
Detached |
|
Cooling Type
|
Central Air Conditioning |
|
Half Bath Total
|
1 |
|
Heating Type
|
Forced Air |
|
Stories Total
|
1 |
|
Size Interior
|
1,422 Ft2 |
|
Type
|
House |
Parking
Land
|
Acreage
|
No |
|
Fence Type
|
Fence |
|
Land Amenities
|
Airport, Public Transit, Schools, Shopping |
|
Size Irregular
|
428.84 |
|
Size Total
|
428.84 M2 |
|
Size Total Text
|
428.84 M2 |
Rooms
| Level |
Type |
Length |
Width |
Dimensions |
|
Basement |
Family Room |
|
|
22'1 x 13'6 |
|
Basement |
Bedroom 2 |
|
|
12'11 x 12'2 |
|
Basement |
Bedroom 3 |
|
|
12'11 x 12'2 |
|
Main Level |
Living Room |
|
|
12'9 x 18'1 |
|
Main Level |
Dining Room |
|
|
11'6 x 13'11 |
|
Main Level |
Kitchen |
|
|
13'10 x 14'2 |
|
Main Level |
Den |
|
|
12'7 x 10'3 |
|
Main Level |
Primary Bedroom |
|
|
11'10 x 12'11 |
https://www.realtor.ca/real-estate/29001713/3193-winspear-cr-sw-edmonton-walker
