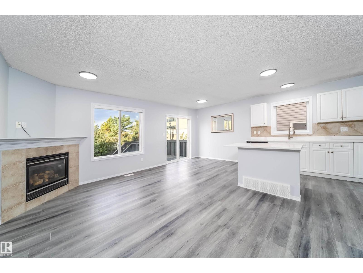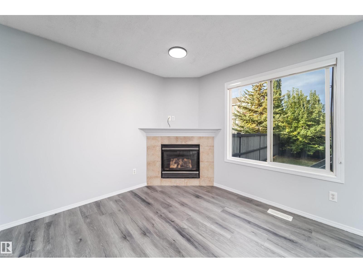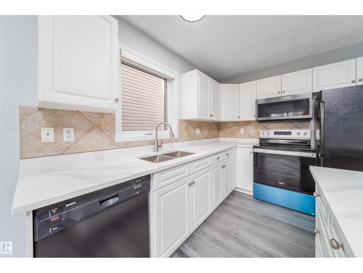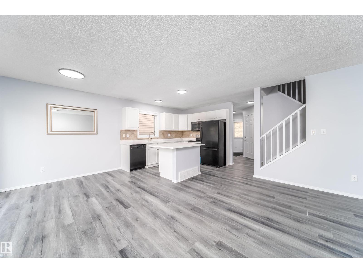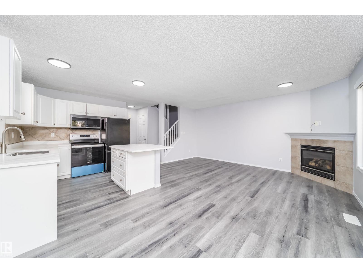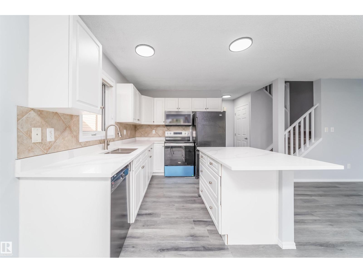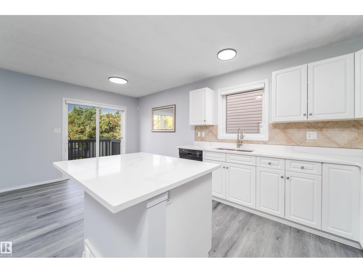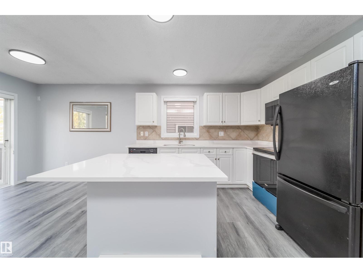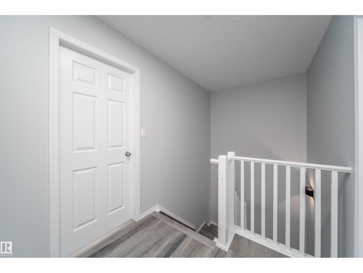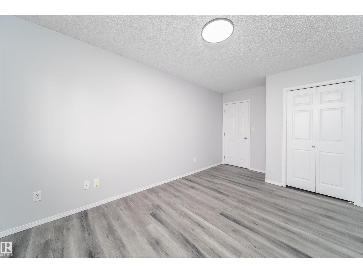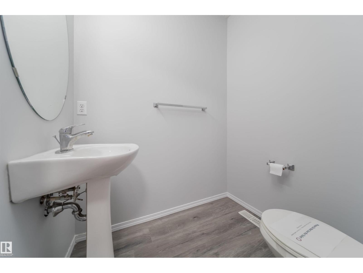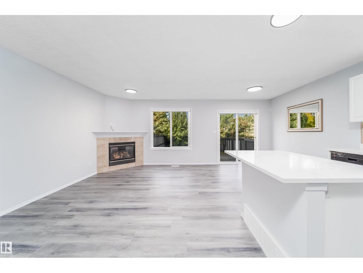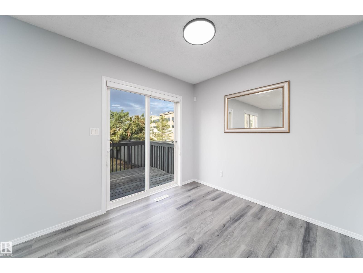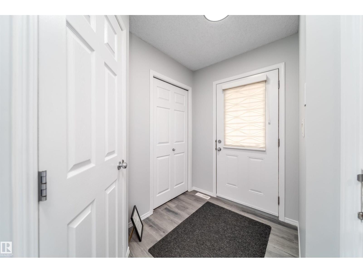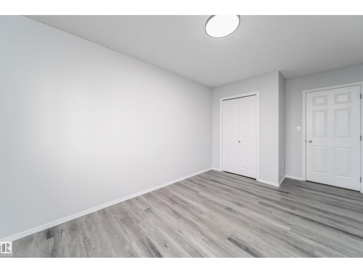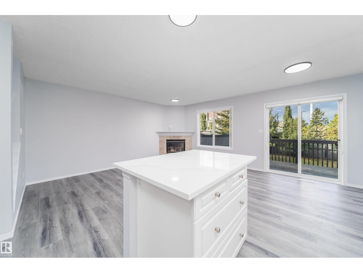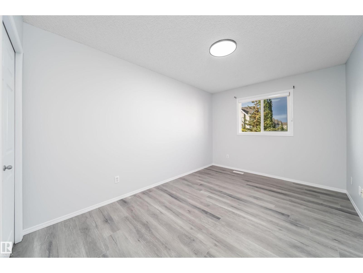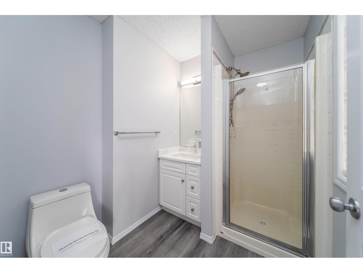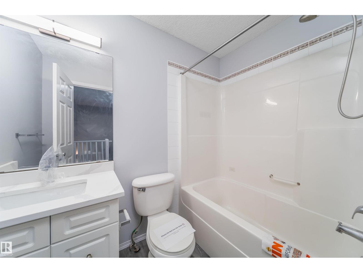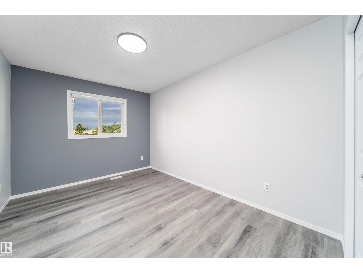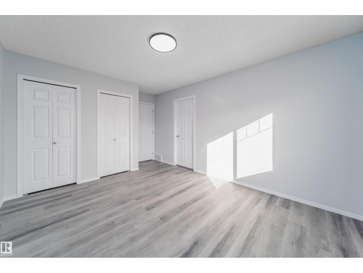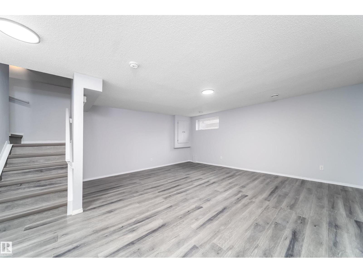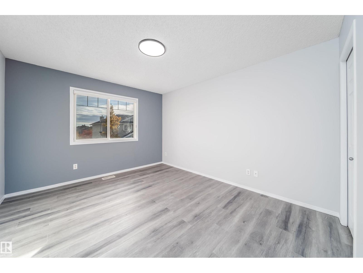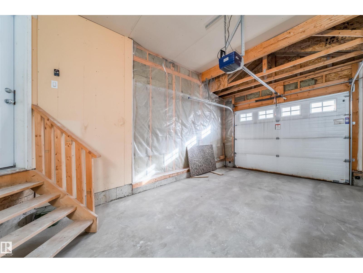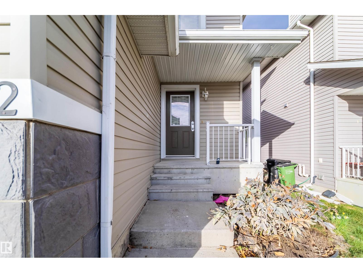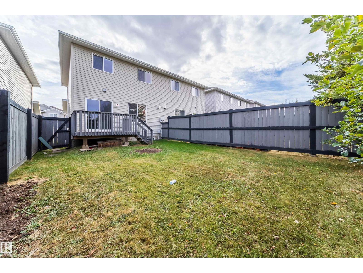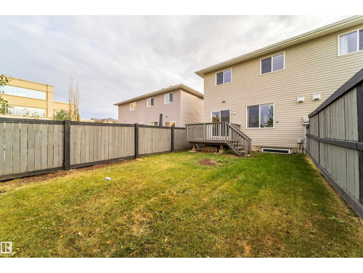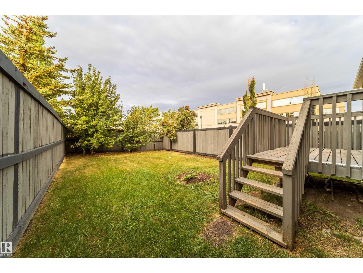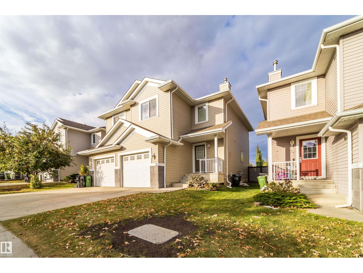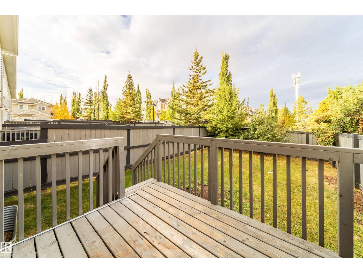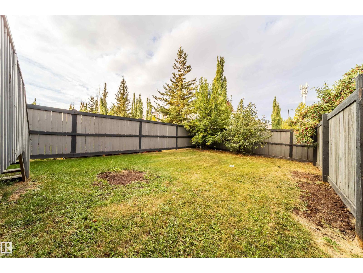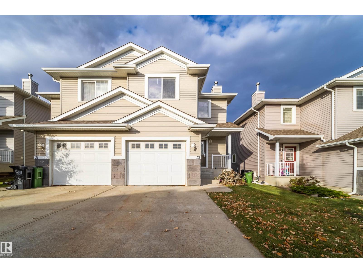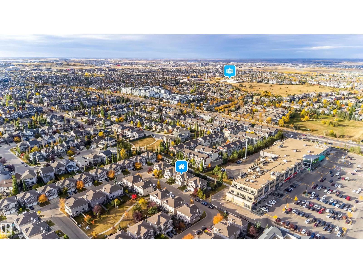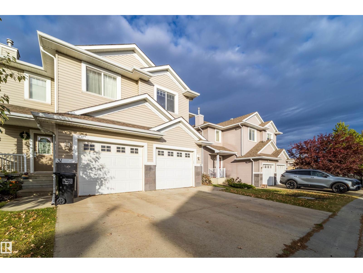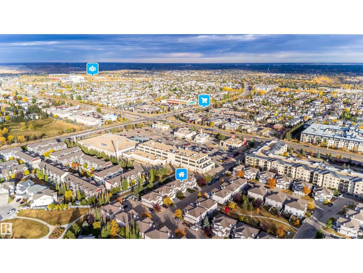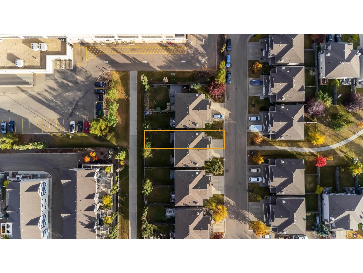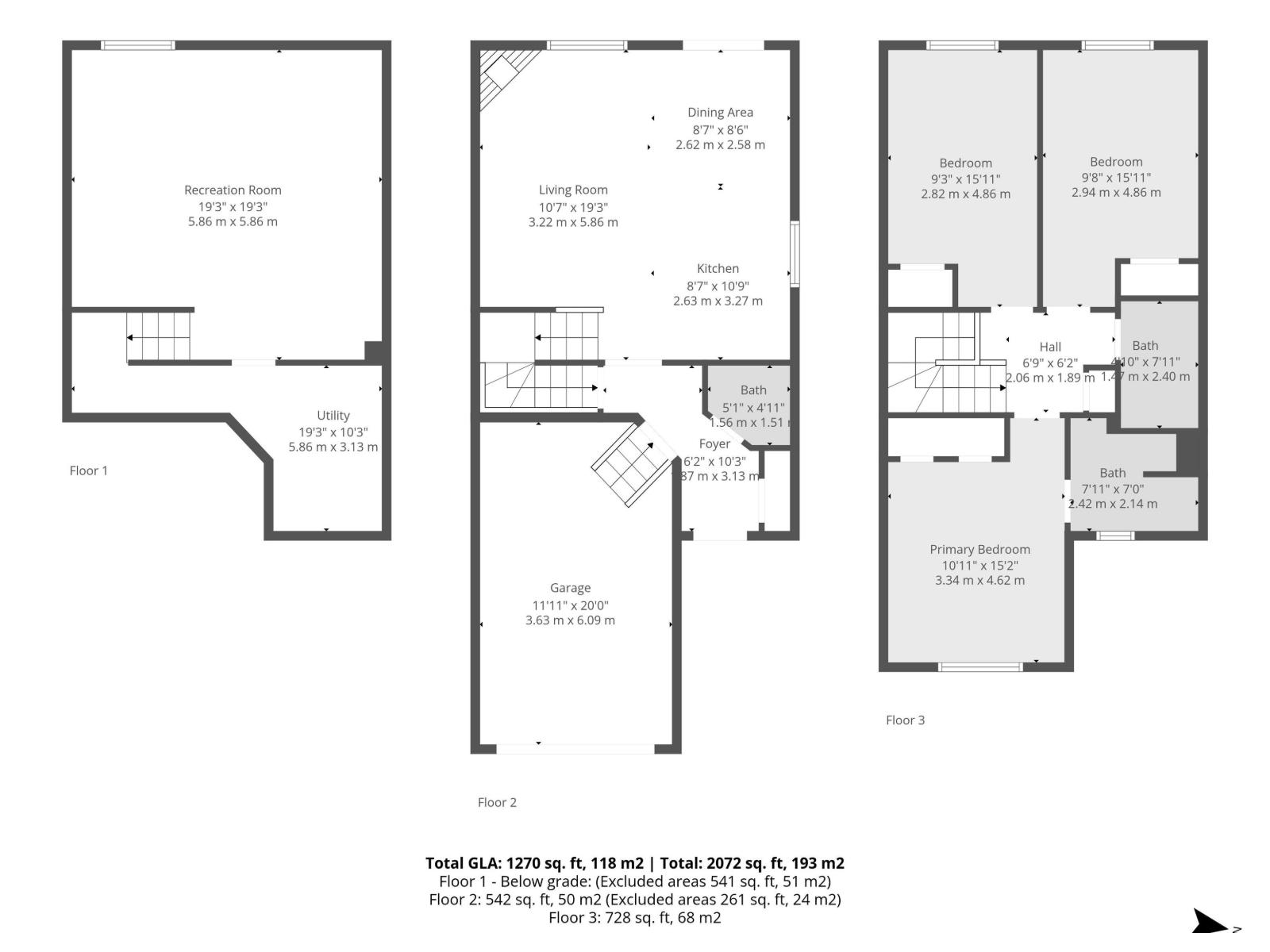#32 120 Magrath Rd Nw Edmonton, Alberta T6R 0C6
$399,000Maintenance, Exterior Maintenance, Insurance, Landscaping, Property Management, Other, See Remarks
$310 Monthly
Maintenance, Exterior Maintenance, Insurance, Landscaping, Property Management, Other, See Remarks
$310 MonthlyWelcome to Unit 32 in Magrath Heights, a beautifully upgraded 3-bedroom, 2.5-bath half-duplex with a fully finished basement. This bright and inviting home has been refreshed with new flooring (2025), paint(2025), lighting(2025), and quartz countertops (2025), plus professional cleaning throughout. The kitchen features stainless steel appliances, including a newer stove (2022) and microwave (2021), with ample counter and cupboard space. Upstairs, the primary suite offers a full ensuite, alongside two additional bedrooms and a second full bath. The finished basement provides flexible space for a home office, gym, or media room. Complete with a single attached garage, and a prime location close to Nellie Carlson K-9 School, recreation centre, shopping, parks, trails, and MacTaggart Sanctuary, with quick access to Whitemud and Anthony Henday. (id:47041)
Property Details
| MLS® Number | E4461533 |
| Property Type | Single Family |
| Neigbourhood | Magrath Heights |
| Amenities Near By | Public Transit, Schools, Shopping |
| Features | No Back Lane |
| Parking Space Total | 2 |
| Structure | Deck |
Building
| Bathroom Total | 3 |
| Bedrooms Total | 3 |
| Appliances | Dishwasher, Dryer, Microwave, Refrigerator, Stove, Washer, Window Coverings, See Remarks |
| Basement Development | Finished |
| Basement Type | Full (finished) |
| Constructed Date | 2006 |
| Construction Style Attachment | Semi-detached |
| Fire Protection | Smoke Detectors |
| Half Bath Total | 1 |
| Heating Type | Forced Air |
| Stories Total | 2 |
| Size Interior | 1,270 Ft2 |
| Type | Duplex |
Parking
| Attached Garage |
Land
| Acreage | No |
| Fence Type | Fence |
| Land Amenities | Public Transit, Schools, Shopping |
| Size Irregular | 319.35 |
| Size Total | 319.35 M2 |
| Size Total Text | 319.35 M2 |
Rooms
| Level | Type | Length | Width | Dimensions |
|---|---|---|---|---|
| Basement | Recreation Room | 5.86m*5.86m | ||
| Basement | Utility Room | 5.86m*3.13m | ||
| Main Level | Living Room | 3.22m*5.86m | ||
| Main Level | Dining Room | 2.62m*2.58m | ||
| Main Level | Kitchen | 2.63m*3.27m | ||
| Upper Level | Primary Bedroom | 3.34m*4.62m | ||
| Upper Level | Bedroom 2 | 2.82m*4.86m | ||
| Upper Level | Bedroom 3 | 2.94m*4.86m |
https://www.realtor.ca/real-estate/28973709/32-120-magrath-rd-nw-edmonton-magrath-heights
