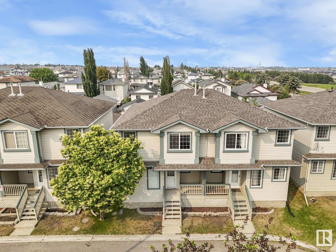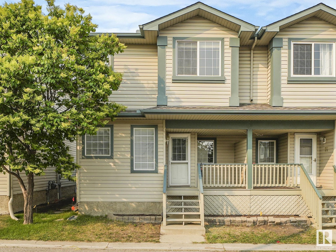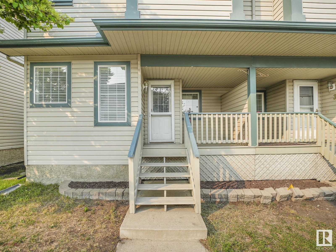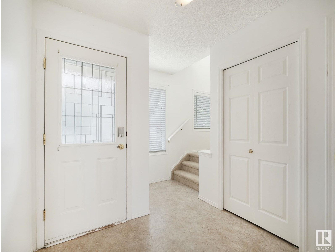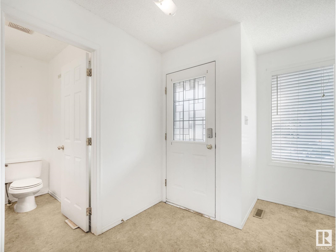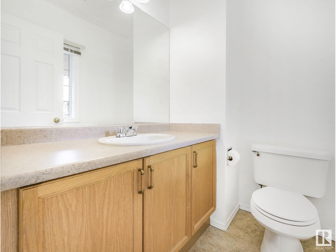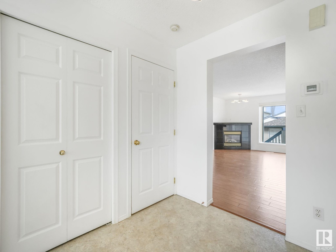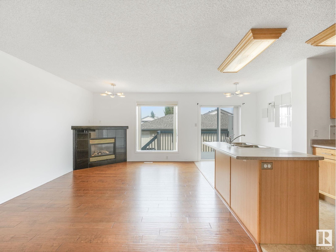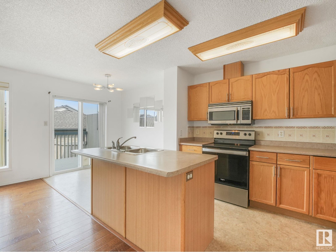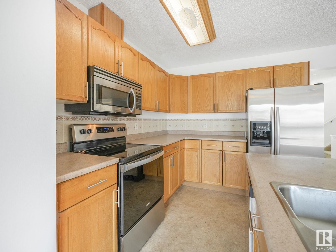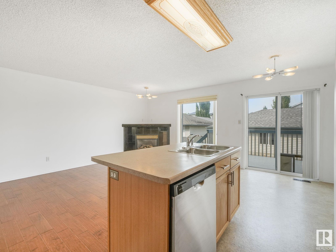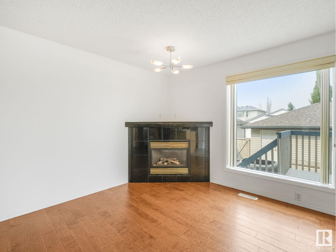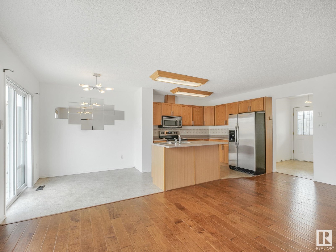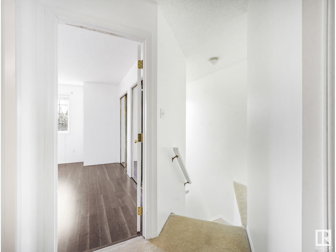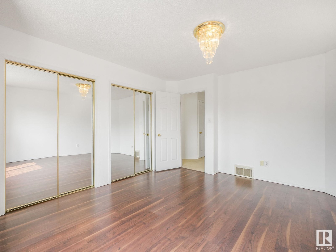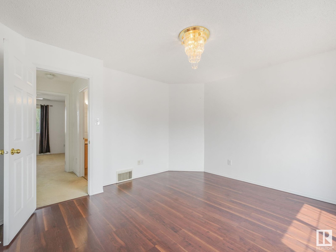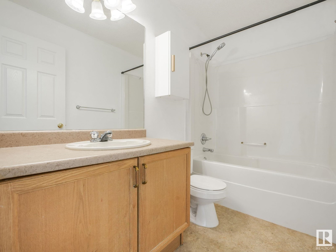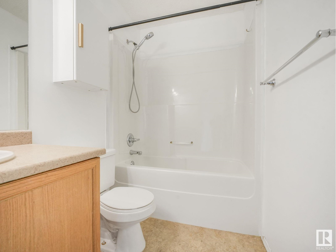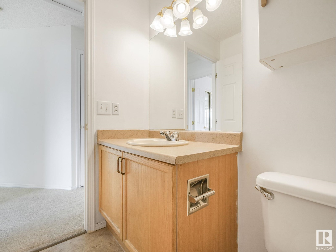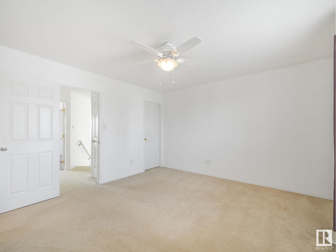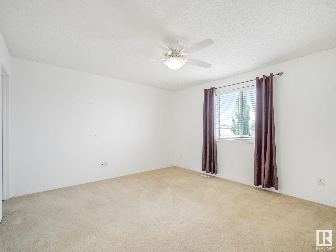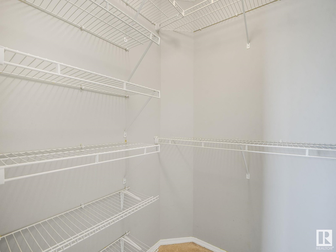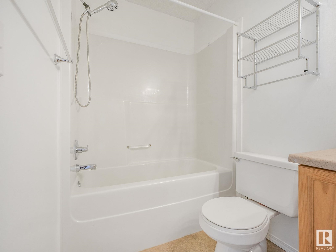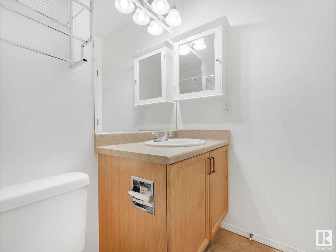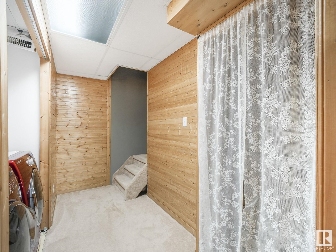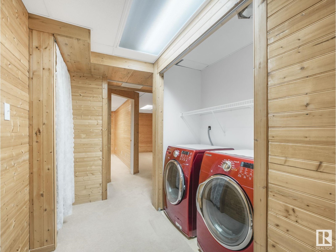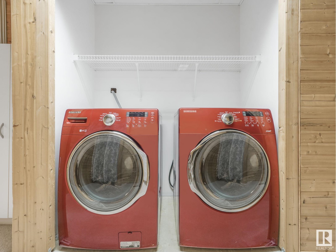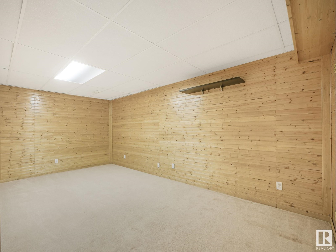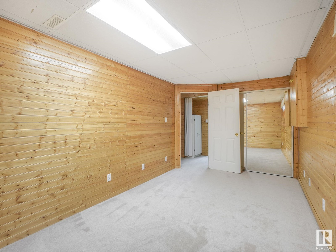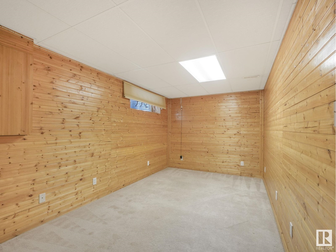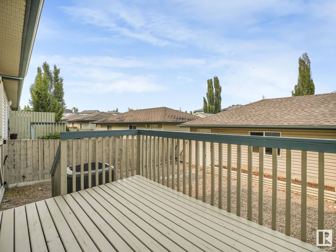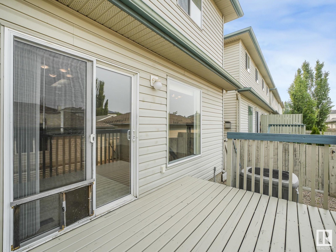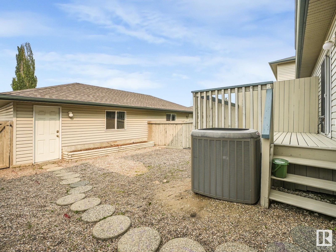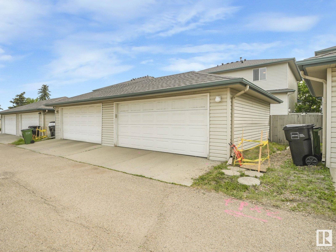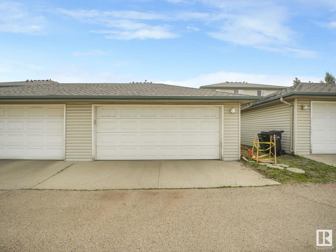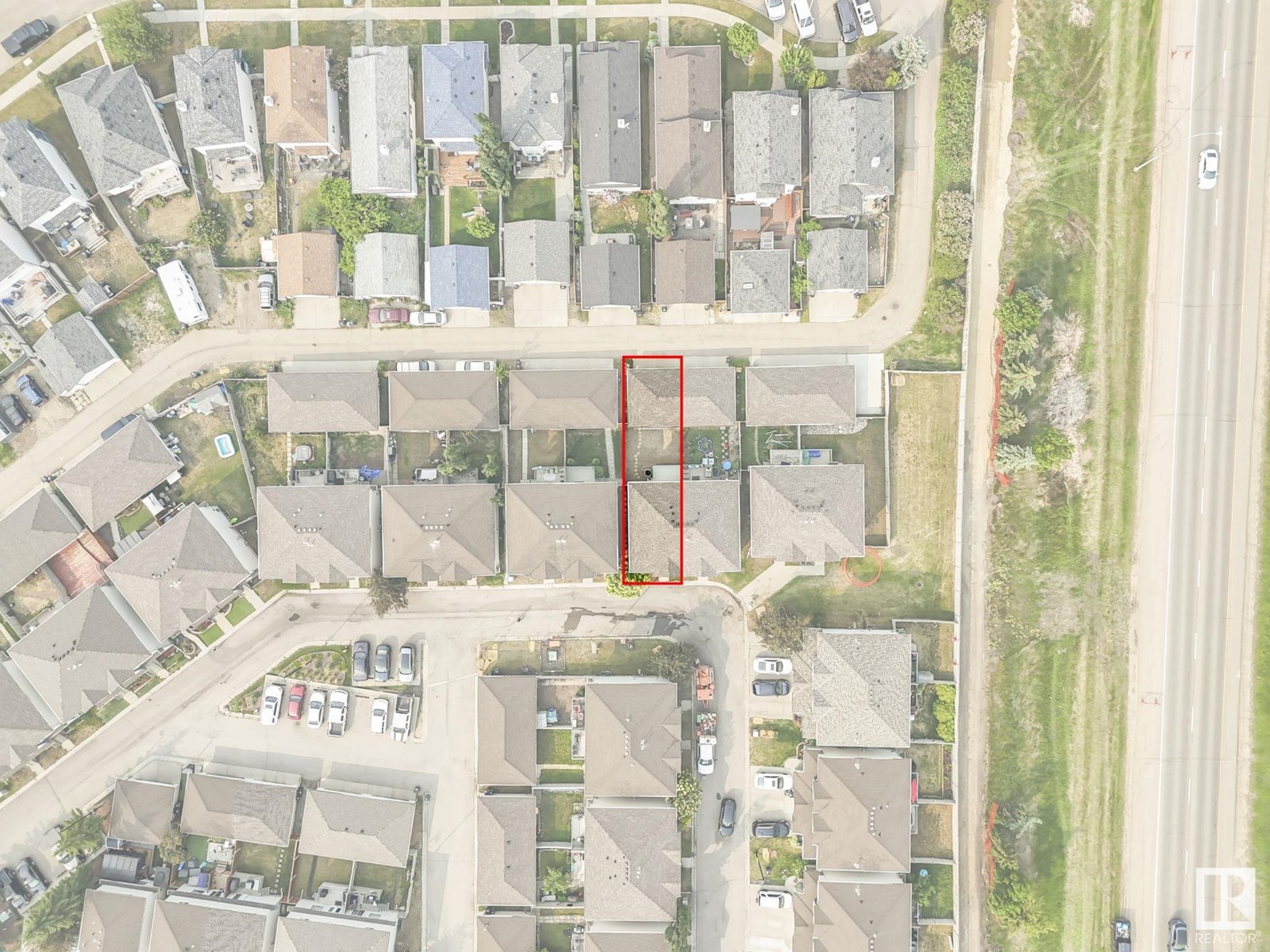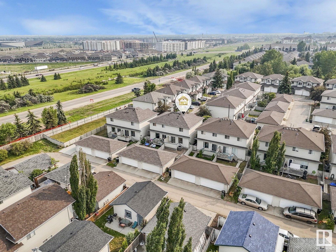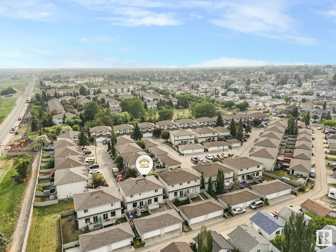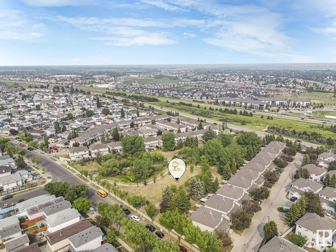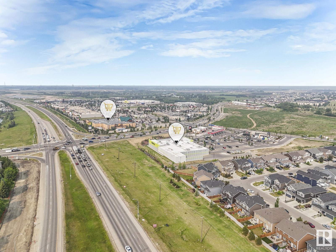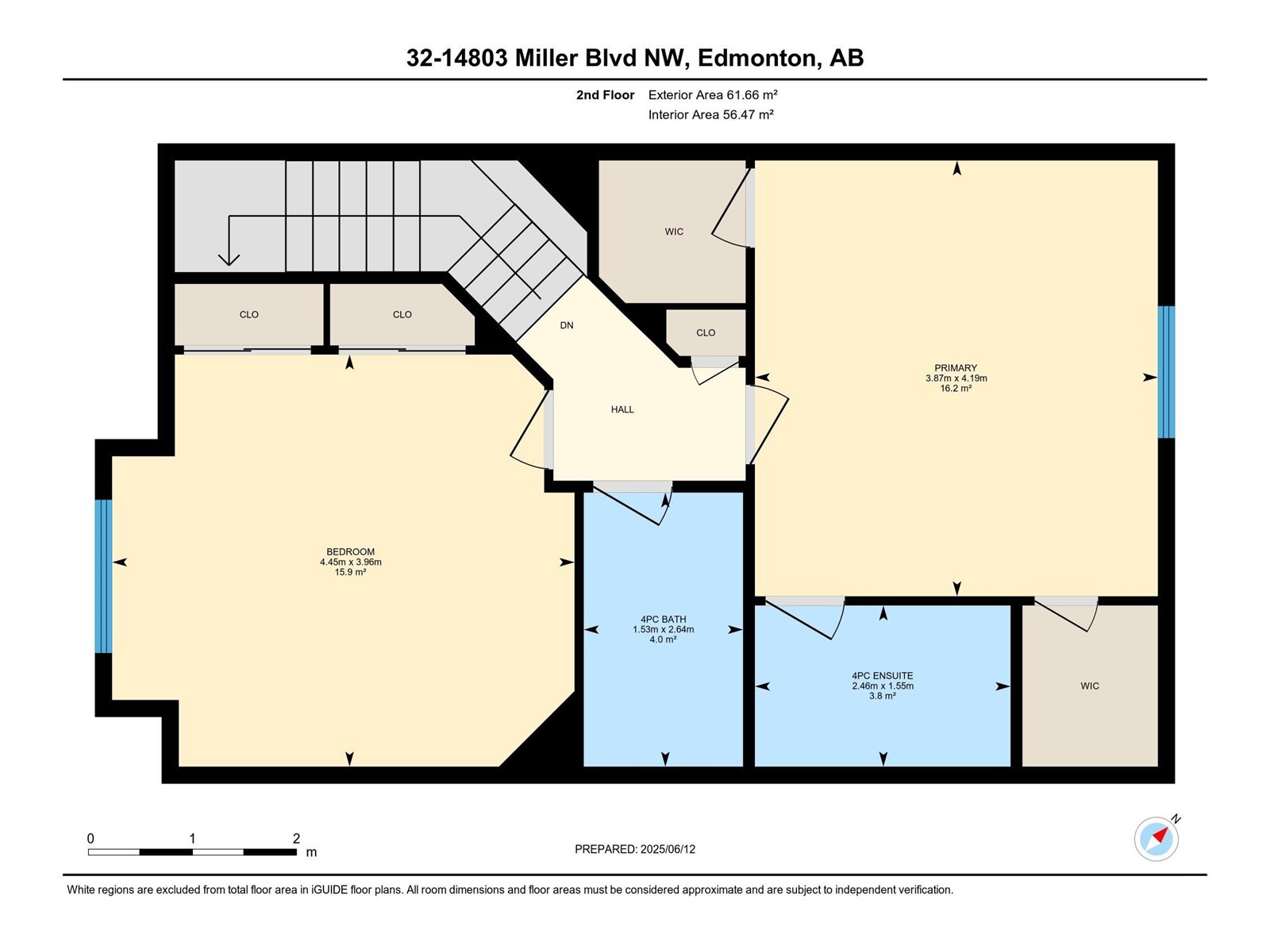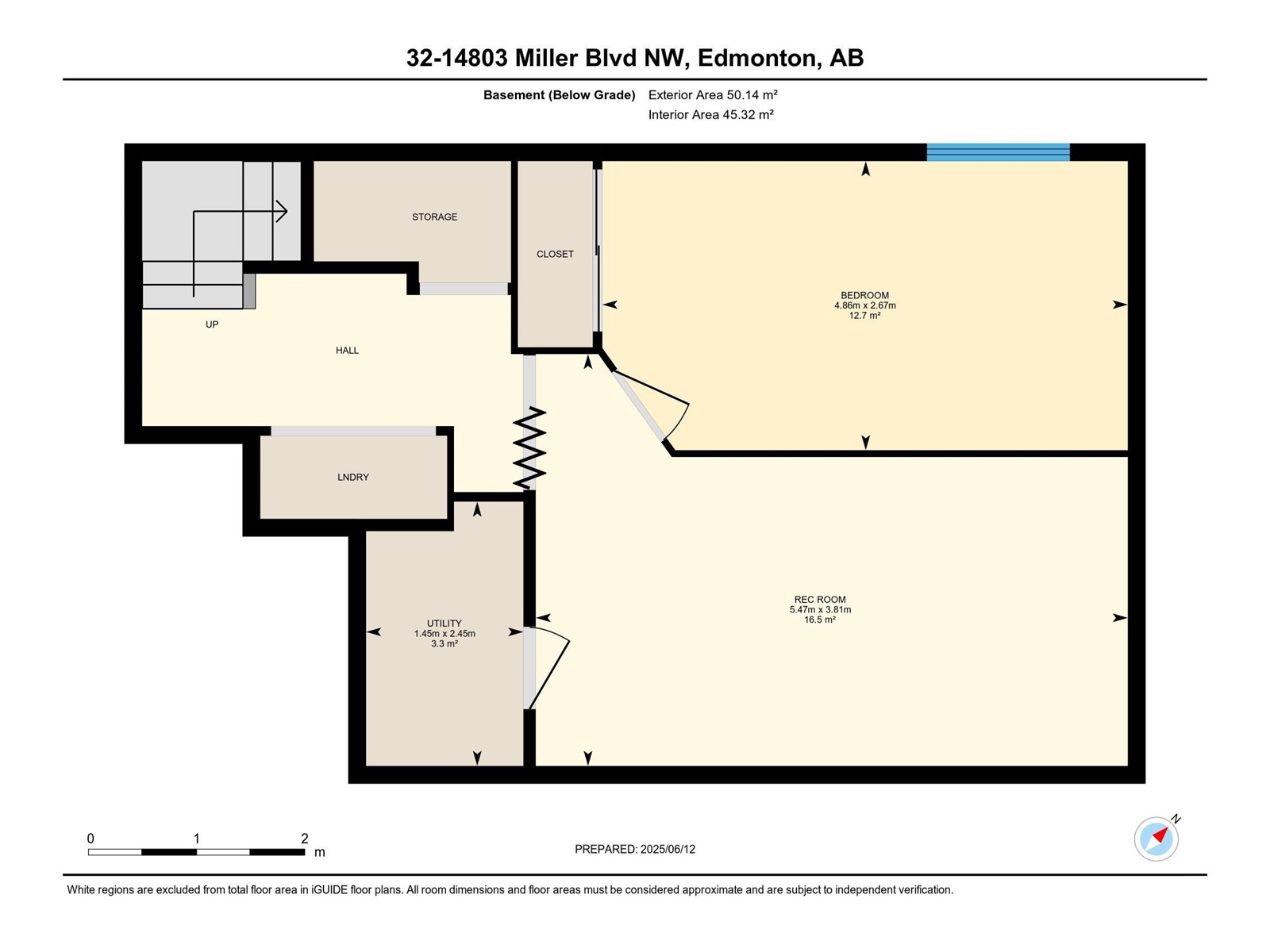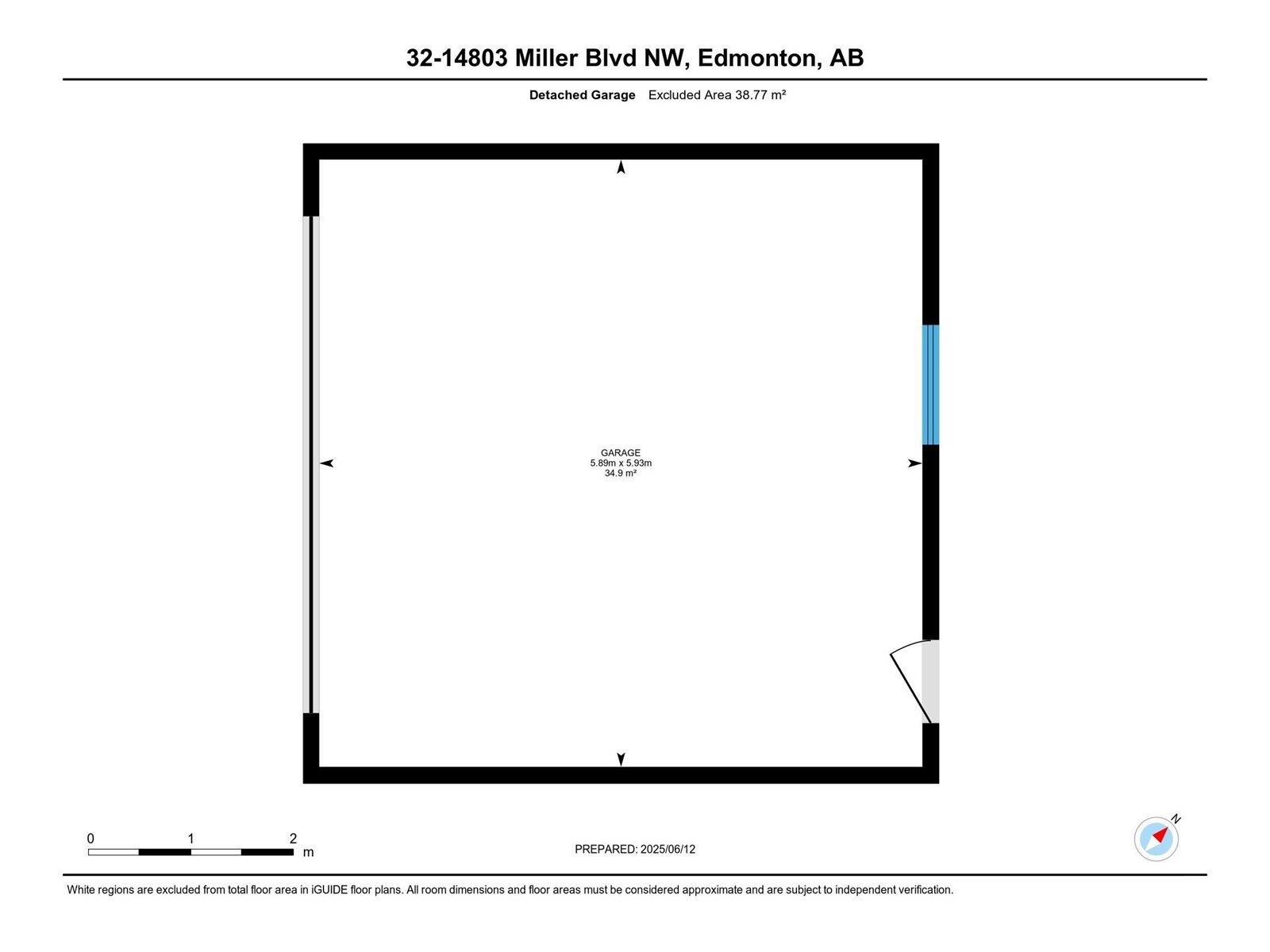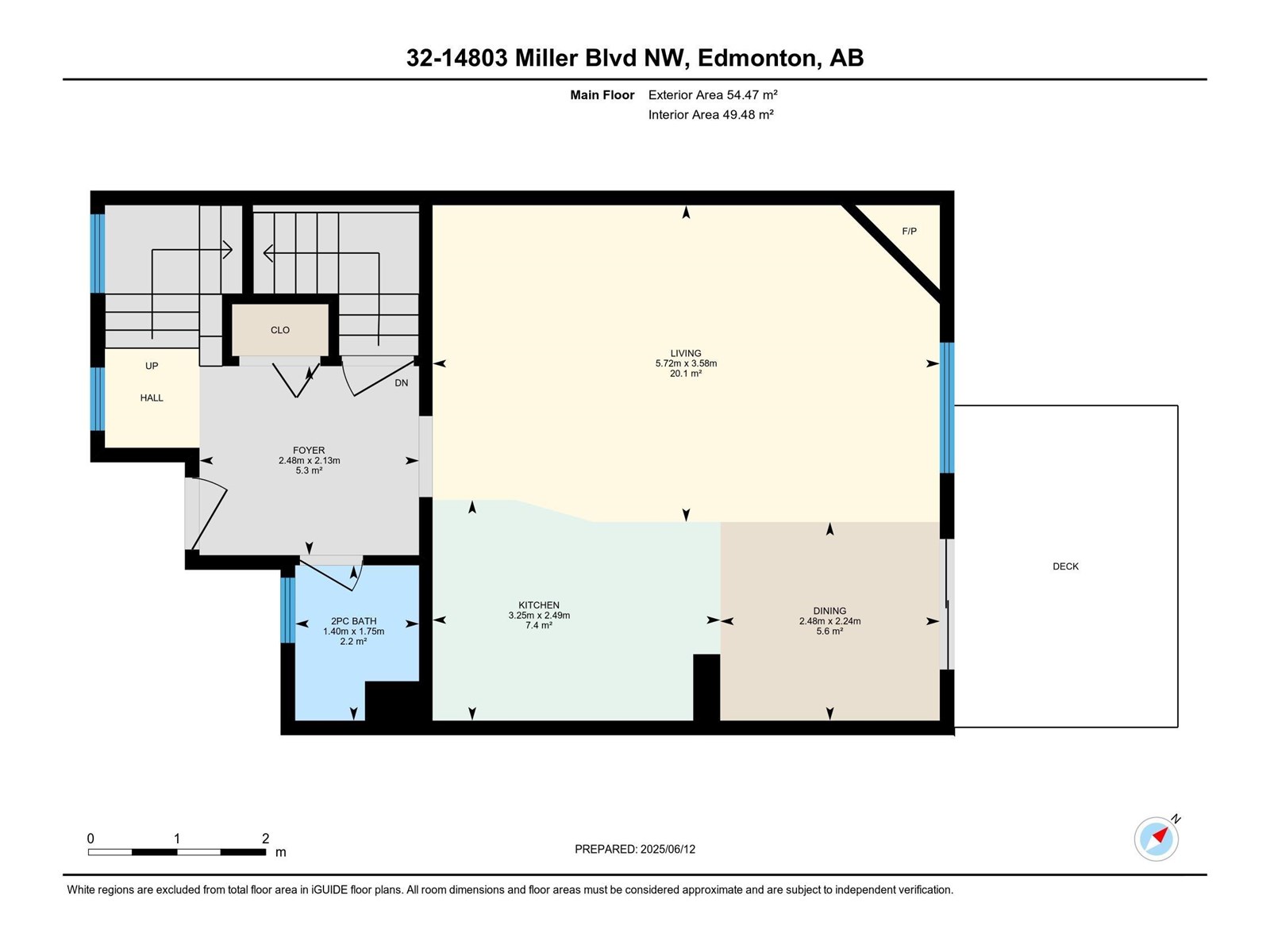#32 14803 Miller Bv Nw Edmonton, Alberta T5Y 3A4
$300,000Maintenance, Insurance, Other, See Remarks, Property Management
$145.03 Monthly
Maintenance, Insurance, Other, See Remarks, Property Management
$145.03 MonthlyDiscover easy living in this charming Miller half-duplex, where comfort meets convenience in a quiet, well-connected community. Whether you're starting fresh, simplifying life, or investing in your future, this home supports a lifestyle of low-maintenance ease. Start your mornings on the private deck with coffee in hand, enjoy cozy evenings in the open-concept main floor, and entertain effortlessly with space for family and friends. Stay cool all summer with central air conditioning and enjoy year-round comfort. Explore the various nearby parks, trails, shops, and transit. Commuting is a breeze with quick access to Fort Road, Manning Drive and the Henday. This is a place where neighbors become friends and daily living feels just a little bit easier. Experience the balance of quiet surroundings and city access, all from the comfort of a home that fits your lifestyle. (id:47041)
Property Details
| MLS® Number | E4442129 |
| Property Type | Single Family |
| Neigbourhood | Miller |
| Amenities Near By | Public Transit, Schools |
| Features | Park/reserve |
| Structure | Deck, Porch |
Building
| Bathroom Total | 3 |
| Bedrooms Total | 3 |
| Appliances | Dishwasher, Dryer, Garage Door Opener Remote(s), Garage Door Opener, Microwave Range Hood Combo, Refrigerator, Stove, Washer |
| Basement Development | Finished |
| Basement Type | Full (finished) |
| Constructed Date | 2001 |
| Construction Style Attachment | Semi-detached |
| Cooling Type | Central Air Conditioning |
| Fire Protection | Smoke Detectors |
| Fireplace Present | Yes |
| Fireplace Type | Heatillator |
| Half Bath Total | 1 |
| Heating Type | Forced Air |
| Stories Total | 2 |
| Size Interior | 1,250 Ft2 |
| Type | Duplex |
Parking
| Detached Garage |
Land
| Acreage | No |
| Fence Type | Fence |
| Land Amenities | Public Transit, Schools |
| Size Irregular | 268.2 |
| Size Total | 268.2 M2 |
| Size Total Text | 268.2 M2 |
Rooms
| Level | Type | Length | Width | Dimensions |
|---|---|---|---|---|
| Basement | Bedroom 3 | 2.67 m | 4.86 m | 2.67 m x 4.86 m |
| Basement | Recreation Room | 3.81 m | 5.47 m | 3.81 m x 5.47 m |
| Basement | Utility Room | 2.45 m | 1.45 m | 2.45 m x 1.45 m |
| Main Level | Living Room | 3.58 m | 5.72 m | 3.58 m x 5.72 m |
| Main Level | Dining Room | 2.24 m | 2.48 m | 2.24 m x 2.48 m |
| Main Level | Kitchen | 2.49 m | 3.25 m | 2.49 m x 3.25 m |
| Upper Level | Primary Bedroom | 4.19 m | 3.87 m | 4.19 m x 3.87 m |
| Upper Level | Bedroom 2 | 3.96 m | 4.45 m | 3.96 m x 4.45 m |
https://www.realtor.ca/real-estate/28462590/32-14803-miller-bv-nw-edmonton-miller
